Idées déco de cuisines avec parquet clair et poutres apparentes
Trier par :
Budget
Trier par:Populaires du jour
101 - 120 sur 3 357 photos
1 sur 3

Idée de décoration pour une grande cuisine ouverte tradition en U avec un évier encastré, un placard à porte shaker, des portes de placard beiges, plan de travail en marbre, une crédence blanche, une crédence en marbre, un électroménager en acier inoxydable, parquet clair, îlot, un plan de travail blanc et poutres apparentes.
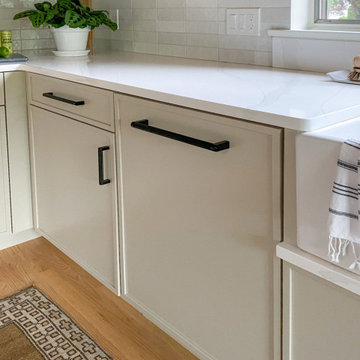
Kitchen design and full gut remodel in post and beam kitchen. New layout to improve functionality and flow, with center kitchen island, tall pantry storage cabinet, soft gray-beige shaker-style cabinets (Benjamin Moore Revere Pewter), quartz countertop, stacked subway tile backsplash, metal mesh cabinet fronts, Thermador range and hood vent, paneled refrigerator, Shaw's fireclay apron-front sink, matte black fixtures and hardware, cable lighting, and hardwood flooring.

White modern farmhouse kitchen with a large island, big window over apron sink, pendant lighting and ceiling beams.
Inspiration pour une cuisine ouverte rustique en U et bois clair avec un évier de ferme, un placard à porte shaker, une crédence blanche, une crédence en marbre, un électroménager blanc, parquet clair, îlot, un plan de travail blanc et poutres apparentes.
Inspiration pour une cuisine ouverte rustique en U et bois clair avec un évier de ferme, un placard à porte shaker, une crédence blanche, une crédence en marbre, un électroménager blanc, parquet clair, îlot, un plan de travail blanc et poutres apparentes.

Photography by Michael. J Lee Photography
Cette photo montre une grande cuisine ouverte encastrable tendance en L avec un évier encastré, un placard à porte plane, des portes de placard blanches, plan de travail en marbre, une crédence bleue, une crédence en carreau de verre, parquet clair, îlot, un plan de travail blanc et poutres apparentes.
Cette photo montre une grande cuisine ouverte encastrable tendance en L avec un évier encastré, un placard à porte plane, des portes de placard blanches, plan de travail en marbre, une crédence bleue, une crédence en carreau de verre, parquet clair, îlot, un plan de travail blanc et poutres apparentes.
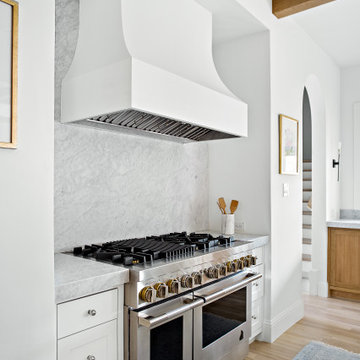
Classic, timeless and ideally positioned on a sprawling corner lot set high above the street, discover this designer dream home by Jessica Koltun. The blend of traditional architecture and contemporary finishes evokes feelings of warmth while understated elegance remains constant throughout this Midway Hollow masterpiece unlike no other. This extraordinary home is at the pinnacle of prestige and lifestyle with a convenient address to all that Dallas has to offer.
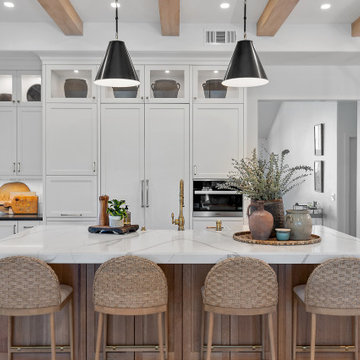
This modern farmhouse chic kitchen remodel features clean lines of alabaster cabinets and white gloss ceramic square tiles layered with natural wood tones. Removing the wall between the kitchen and family room allowed for a generous new island with a quartz countertop and farmhouse sink and plenty of below-counter storage space while creating a large open living space.
Adding faux ceiling beams helps to transition the space into the modern farmhouse style. The raised upper cabinets provide extended storage space and the lighted top cabinets add beautiful display or functional space.
Black quartz flanks the stove and provides plenty of countertop space for cooking tools and kitchen necessities. The dark bronzed and brass detailed hood and matching island lighting complement the kitchen’s neutral colors.
The dining nook features a linear aged-iron lighting fixture and under-seating drawers. White shiplap surrounds the cozy seating that invites you to stay a while for relaxed dining or conversation in this comfortable farmhouse chic remodel.
Photographer: Andrew Orozco

Inspiration pour une grande arrière-cuisine rustique avec un évier de ferme, un placard à porte plane, des portes de placard blanches, un plan de travail en stéatite, une crédence en céramique, un électroménager de couleur, parquet clair, 2 îlots, plan de travail noir et poutres apparentes.
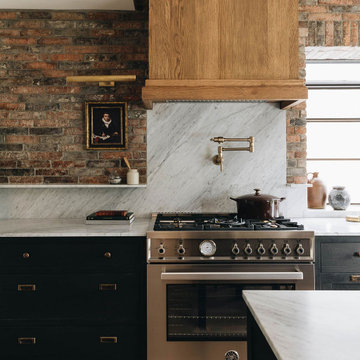
The Bertazzoni Professional Series Range's clean lines and ergonomic design bring a contemporary finish to this rich natural kitchen. The stainless steel finish complements the design and brings both form and function to elevate the space.
(Design: Blanc Marine Intérieurs / Photo: Photographie Intérieure)

Modern Mediterranean new construction home featuring custom finishes throughout. A warm, Mediterranean palette, brass fixtures, colorful accents make this home a one-of-a-kind.

Nestled inside a beautiful modernist home that began its charismatic existence in the 70’s, you will find this Cherrybrook Kitchen. The kitchen design emanates warmth, elegance and beauty through the combination of textures, modern lines, luxury appliances and minimalist style. Wood grain and marble textures work together to add detail and character to the space. The paired back colour palette is highlighted by a dark wood grain but softened by the light shelving and flooring, offering depth and sophistication.
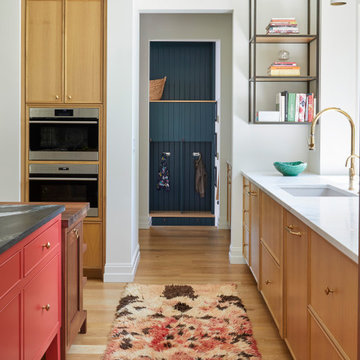
Dimensional textures, a color palate inspired by nature and the blend of multiple wood finishes create a striking kitchen that beautifully balances contrast and cohesion. Rift cut white oak, walnut and painted maple cabinetry from Grabill Cabinets all exist harmoniously in the space and provide ample storage and cooking space. The bold painted island pairs wonderfully with the custom bar benches. Builder: Insignia Homes, Architect: Lorenz & Co., Interior Design: Deidre Interiors, Cabinety: Grabill Cabinets, Appliances: Bekins,
Photography: Werner Straube Photography

Kitchen with eat-in banquette
Inspiration pour une cuisine américaine parallèle traditionnelle avec un évier encastré, un placard à porte shaker, des portes de placards vertess, un plan de travail en quartz, une crédence blanche, une crédence en céramique, un électroménager en acier inoxydable, parquet clair, aucun îlot, un sol marron, plan de travail noir et poutres apparentes.
Inspiration pour une cuisine américaine parallèle traditionnelle avec un évier encastré, un placard à porte shaker, des portes de placards vertess, un plan de travail en quartz, une crédence blanche, une crédence en céramique, un électroménager en acier inoxydable, parquet clair, aucun îlot, un sol marron, plan de travail noir et poutres apparentes.
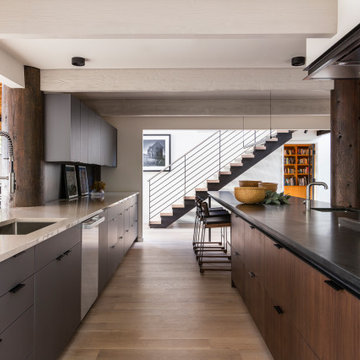
Interior view of Kitchen and Dining. Photo credit: John Granen
Réalisation d'une cuisine design avec un évier encastré, un placard à porte plane, un plan de travail en quartz modifié, un électroménager en acier inoxydable, parquet clair, îlot, poutres apparentes, des portes de placard grises et un plan de travail blanc.
Réalisation d'une cuisine design avec un évier encastré, un placard à porte plane, un plan de travail en quartz modifié, un électroménager en acier inoxydable, parquet clair, îlot, poutres apparentes, des portes de placard grises et un plan de travail blanc.
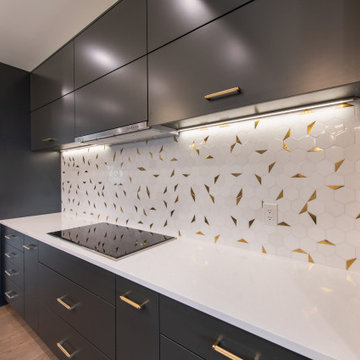
Granite countertops, wood floor, flat front cabinets (SW Iron Ore), marble and brass hexagonal tile backsplash
Inspiration pour une très grande cuisine américaine linéaire et encastrable minimaliste avec un évier encastré, un placard à porte plane, des portes de placard grises, un plan de travail en granite, une crédence blanche, une crédence en mosaïque, parquet clair, îlot, un sol gris, un plan de travail blanc et poutres apparentes.
Inspiration pour une très grande cuisine américaine linéaire et encastrable minimaliste avec un évier encastré, un placard à porte plane, des portes de placard grises, un plan de travail en granite, une crédence blanche, une crédence en mosaïque, parquet clair, îlot, un sol gris, un plan de travail blanc et poutres apparentes.

The new owners of this 1974 Post and Beam home originally contacted us for help furnishing their main floor living spaces. But it wasn’t long before these delightfully open minded clients agreed to a much larger project, including a full kitchen renovation. They were looking to personalize their “forever home,” a place where they looked forward to spending time together entertaining friends and family.
In a bold move, we proposed teal cabinetry that tied in beautifully with their ocean and mountain views and suggested covering the original cedar plank ceilings with white shiplap to allow for improved lighting in the ceilings. We also added a full height panelled wall creating a proper front entrance and closing off part of the kitchen while still keeping the space open for entertaining. Finally, we curated a selection of custom designed wood and upholstered furniture for their open concept living spaces and moody home theatre room beyond.
This project is a Top 5 Finalist for Western Living Magazine's 2021 Home of the Year.
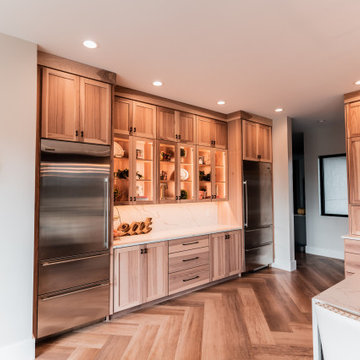
Open & airy kitchen exudes contemporary styling with warm, natural woods. Light, blond hickory cabinets make the room. Top of the line appliances & all the amenities, will bring joy to every chef. Decorative wine area, beverage fridge, ice maker & stemware display will lure you in for a drink. But don't miss the wrap-around cabinetry feature that surprises everyone.

Kitchen with Vaulted Truss and Bean Ceiling open to Dinning Room
Aménagement d'une cuisine américaine méditerranéenne en U de taille moyenne avec un placard à porte affleurante, des portes de placard beiges, plan de travail en marbre, une crédence bleue, une crédence en céramique, un électroménager en acier inoxydable, parquet clair, îlot, un sol beige, un plan de travail bleu, poutres apparentes et un évier encastré.
Aménagement d'une cuisine américaine méditerranéenne en U de taille moyenne avec un placard à porte affleurante, des portes de placard beiges, plan de travail en marbre, une crédence bleue, une crédence en céramique, un électroménager en acier inoxydable, parquet clair, îlot, un sol beige, un plan de travail bleu, poutres apparentes et un évier encastré.

Exemple d'une cuisine ouverte linéaire nature avec un évier encastré, un placard à porte shaker, des portes de placard blanches, un plan de travail en quartz modifié, une crédence noire, une crédence en carreau de porcelaine, un électroménager en acier inoxydable, parquet clair, îlot, un sol beige, un plan de travail blanc et poutres apparentes.
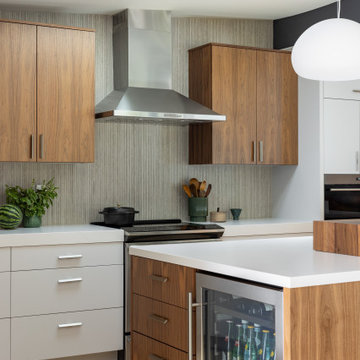
Inspiration pour une cuisine américaine vintage en L et bois foncé de taille moyenne avec un évier encastré, un placard à porte plane, un plan de travail en quartz modifié, une crédence grise, une crédence en céramique, un électroménager en acier inoxydable, parquet clair, îlot, un sol beige, un plan de travail blanc et poutres apparentes.
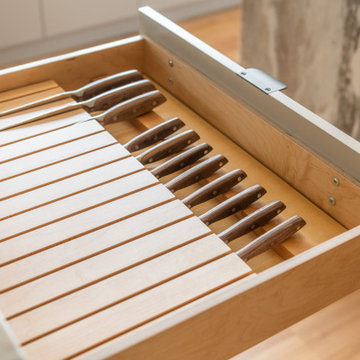
The kitchen island leads into the family room, where glowing floral lighting call to the gardens outside. Nature inspired artwork by Kaoru Mansour and Joyce Gehl hang on the walls, creating another conversation with the plant life outside.A Calacata Avorio marble island offers a large surface to prepare food, or enjoy breakfast while admiring exterior views. Stacks of produce are at the ready for convenient snacking, with vegan cookbooks close at hand in preparation for larger meals. A custom niche was designed to display a pottery collection, and offers another space for plant life to grow. Golden hues in the marble add warmth. Wooden bar stools neatly tuck into the island, perfect for socializing and conversation while preparing meals. The kitchen was made with natural materials to inspire peace, and encourage a connection between the environment when considering the food being prepared. A custom knife drawer as part of cabinetry made in collaboration with a local artisan, conveniently located near the oven for easy preparation. FSC certified no VOC apple ply was used for the cabinetry. Custom silverware drawers give ample space for a variety of flatware. Fresh fruit available for healthy snacking doubles as colorful decor. Artwork by Karen Sikie provides a permanent bouquet when flowers begin to wilt. The pantry, featuring a large concealed fridge to match the cabinetry. On the left, two freezer drawers sit below the counter, with additional storage for dried goods and spices. Custom cabinets made in collaboration with a local craftsperson are painted in a warm grey to bring out the dove tones in the marble. The counter tops were specified to reach the clients ideal height for food preparation. The kitchen is designed for ease of use and calm, creating a mindful experience for cooking.
Idées déco de cuisines avec parquet clair et poutres apparentes
6