Idées déco de cuisines avec parquet clair et un plafond décaissé
Trier par :
Budget
Trier par:Populaires du jour
141 - 160 sur 1 591 photos
1 sur 3
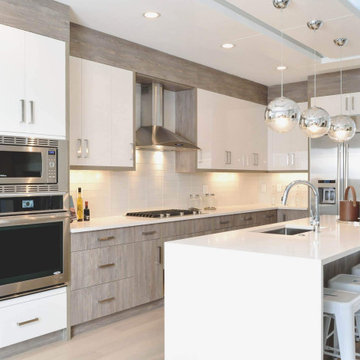
The cabinets in this kitchen are finished with Rocky Coast HPL (High-Pressure Laminate) and durable white acrylic cabinet doors, creating a light but dramatic space.
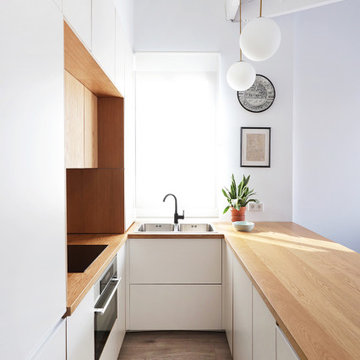
Idée de décoration pour une cuisine américaine nordique en U de taille moyenne avec un évier posé, un placard à porte shaker, des portes de placard blanches, un plan de travail en bois, un électroménager en acier inoxydable, parquet clair, une péninsule, un sol marron, un plan de travail marron et un plafond décaissé.
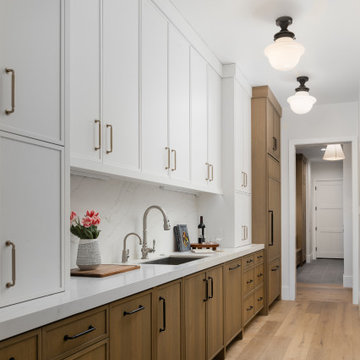
This beautiful custom home was completed for clients that will enjoy this residence in the winter here in AZ. So many warm and inviting finishes, including the 3 tone cabinetry

This modern waterfront home was built for today’s contemporary lifestyle with the comfort of a family cottage. Walloon Lake Residence is a stunning three-story waterfront home with beautiful proportions and extreme attention to detail to give both timelessness and character. Horizontal wood siding wraps the perimeter and is broken up by floor-to-ceiling windows and moments of natural stone veneer.
The exterior features graceful stone pillars and a glass door entrance that lead into a large living room, dining room, home bar, and kitchen perfect for entertaining. With walls of large windows throughout, the design makes the most of the lakefront views. A large screened porch and expansive platform patio provide space for lounging and grilling.
Inside, the wooden slat decorative ceiling in the living room draws your eye upwards. The linear fireplace surround and hearth are the focal point on the main level. The home bar serves as a gathering place between the living room and kitchen. A large island with seating for five anchors the open concept kitchen and dining room. The strikingly modern range hood and custom slab kitchen cabinets elevate the design.
The floating staircase in the foyer acts as an accent element. A spacious master suite is situated on the upper level. Featuring large windows, a tray ceiling, double vanity, and a walk-in closet. The large walkout basement hosts another wet bar for entertaining with modern island pendant lighting.
Walloon Lake is located within the Little Traverse Bay Watershed and empties into Lake Michigan. It is considered an outstanding ecological, aesthetic, and recreational resource. The lake itself is unique in its shape, with three “arms” and two “shores” as well as a “foot” where the downtown village exists. Walloon Lake is a thriving northern Michigan small town with tons of character and energy, from snowmobiling and ice fishing in the winter to morel hunting and hiking in the spring, boating and golfing in the summer, and wine tasting and color touring in the fall.
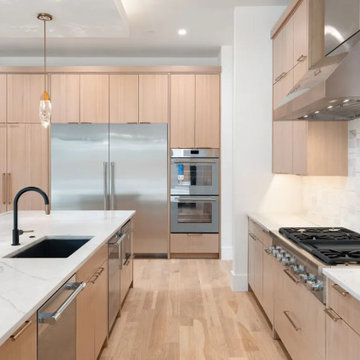
If you like this kitchen, and want your kitchen remodeled similarly give NG Platinum Homes a call.
Idées déco pour une très grande cuisine contemporaine en bois clair avec un évier encastré, un placard à porte plane, un plan de travail en quartz modifié, une crédence blanche, une crédence en carreau de porcelaine, un électroménager en acier inoxydable, parquet clair, îlot, un sol marron, un plan de travail blanc et un plafond décaissé.
Idées déco pour une très grande cuisine contemporaine en bois clair avec un évier encastré, un placard à porte plane, un plan de travail en quartz modifié, une crédence blanche, une crédence en carreau de porcelaine, un électroménager en acier inoxydable, parquet clair, îlot, un sol marron, un plan de travail blanc et un plafond décaissé.
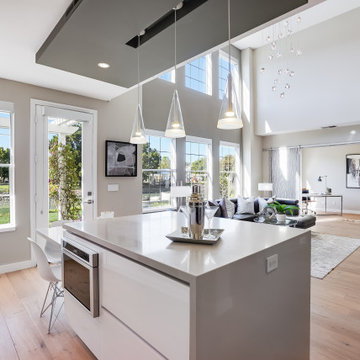
For a couple of young web developers buying their first home in Redwood Shores, we were hired to do a complete interior remodel of a cookie cutter house originally built in 1996. The original finishes looked more like the 80s than the 90s, consisting of raised-panel oak cabinets, 12 x 12 yellow-beige floor tiles, tile counters and brown-beige wall to wall carpeting. The kitchen and bathrooms were utterly basic and the doors, fireplace and TV niche were also very dated. We selected all new finishes in tones of gray and silver per our clients’ tastes and created new layouts for the kitchen and bathrooms. We also designed a custom accent wall for their TV (very important for gamers) and track-mounted sliding 3-Form resin doors to separate their living room from their office. To animate the two story living space we customized a Mizu pendant light by Terzani and in the kitchen we selected an accent wall of seamless Caesarstone, Fuscia lights designed by Achille Castiglioni (one of our favorite modernist pendants) and designed a two-level island and a drop-down ceiling accent “cloud: to coordinate with the color of the accent wall. The master bath features a minimalist bathtub and floating vanity, an internally lit Electric Mirror and Porcelanosa tile.
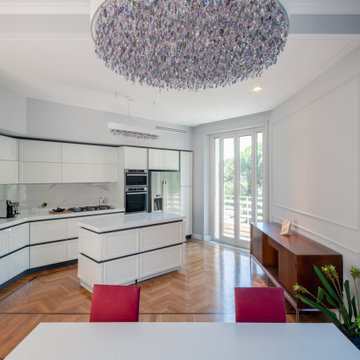
Nell'open space della zona giorno, il disegno delle cornici sulle pareti è accompagnato da una sottilissima linea decorativa sul soffitto, che contribuisce a donare carattere all'ambiente.
La cucina vede una comoda isola centrale, che aumenta la superficie dei piani di lavoro e gli spazi della dispensa.
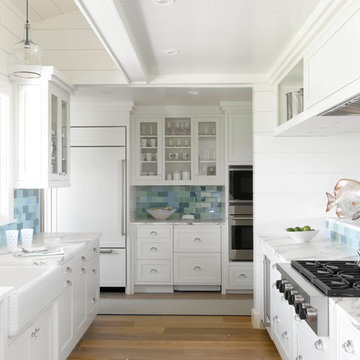
Susan Teare
Cette image montre une arrière-cuisine blanche et bois marine de taille moyenne avec un évier de ferme, un placard à porte shaker, des portes de placard blanches, un plan de travail en calcaire, une crédence en carreau de porcelaine, un électroménager blanc, parquet clair, aucun îlot, un sol marron, un plan de travail multicolore, un plafond décaissé, une crédence bleue et fenêtre au-dessus de l'évier.
Cette image montre une arrière-cuisine blanche et bois marine de taille moyenne avec un évier de ferme, un placard à porte shaker, des portes de placard blanches, un plan de travail en calcaire, une crédence en carreau de porcelaine, un électroménager blanc, parquet clair, aucun îlot, un sol marron, un plan de travail multicolore, un plafond décaissé, une crédence bleue et fenêtre au-dessus de l'évier.
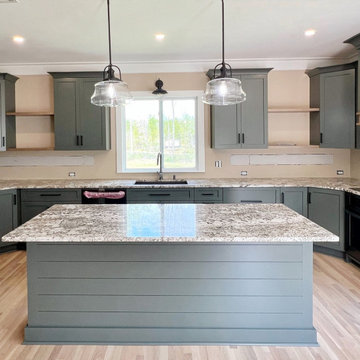
Cette image montre une cuisine américaine rustique en U de taille moyenne avec un évier encastré, un placard à porte shaker, des portes de placards vertess, un plan de travail en granite, une crédence beige, un électroménager en acier inoxydable, parquet clair, îlot, un sol beige, un plan de travail beige et un plafond décaissé.

Custom designed and lacquered slatted curved ends to the overheads add texture and interest to the chalky matte cabinetry
The use of existing timber that had been used in other areas of the home, not wanting to waste the beautiful pieces, I incorporated these into the design
The kitchen needed a modern transformation, selection of chalky black slabbed doors are carefully considered whilst detailed curved slatted ends bounce natural light, concrete grey matte benches, reflective glass custom coloured back splash and solid timber details creates a beautifully modern industrial elegant interior.
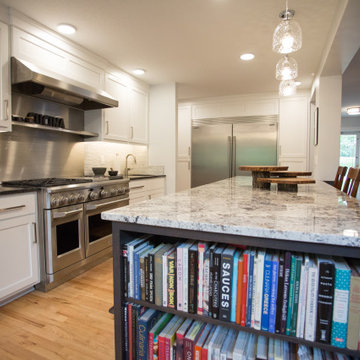
A timeless gourmet kitchen for a trained gourmet chef. Woodchuck Manufacturing was proud to help this gourmet chef create the gourmet kitchen of her dreams. This spacious kitchen is the highlight and gathering spot of this lovely Midwestern home. The wonderfully large contrasting island greets guests while housing all of the home chefs cookbook beautifully.
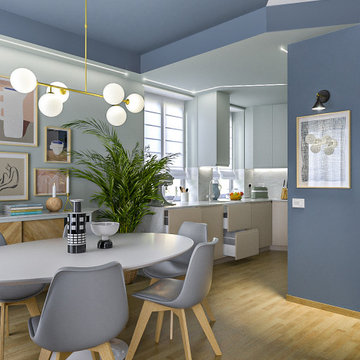
Liadesign
Idées déco pour une petite cuisine américaine contemporaine en U avec un évier encastré, un placard à porte plane, des portes de placards vertess, plan de travail en marbre, une crédence blanche, une crédence en marbre, un électroménager en acier inoxydable, parquet clair, aucun îlot, un plan de travail blanc et un plafond décaissé.
Idées déco pour une petite cuisine américaine contemporaine en U avec un évier encastré, un placard à porte plane, des portes de placards vertess, plan de travail en marbre, une crédence blanche, une crédence en marbre, un électroménager en acier inoxydable, parquet clair, aucun îlot, un plan de travail blanc et un plafond décaissé.
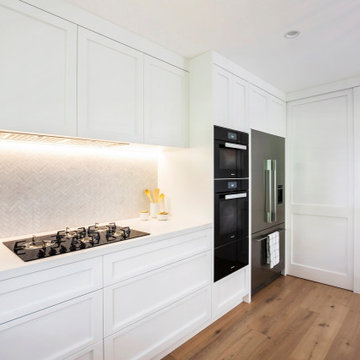
Cette image montre une grande arrière-cuisine marine en L avec un évier 2 bacs, un placard à porte shaker, des portes de placard bleues, un plan de travail en quartz modifié, une crédence blanche, une crédence en mosaïque, un électroménager en acier inoxydable, parquet clair, îlot, un sol multicolore, un plan de travail blanc et un plafond décaissé.
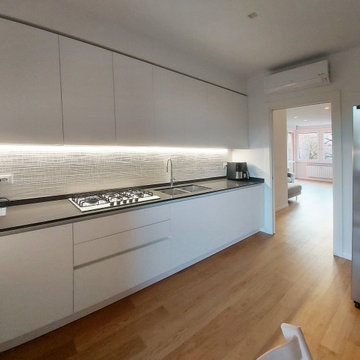
Cucina bianca con schienale in piastrelle con texture 3d. Illuminazione sottopensile con striscia led. top nero e pavimento in parquet.
Cette photo montre une cuisine parallèle tendance fermée et de taille moyenne avec un évier posé, un placard à porte plane, des portes de placard blanches, un plan de travail en quartz, une crédence blanche, une crédence en carreau de porcelaine, parquet clair, plan de travail noir et un plafond décaissé.
Cette photo montre une cuisine parallèle tendance fermée et de taille moyenne avec un évier posé, un placard à porte plane, des portes de placard blanches, un plan de travail en quartz, une crédence blanche, une crédence en carreau de porcelaine, parquet clair, plan de travail noir et un plafond décaissé.
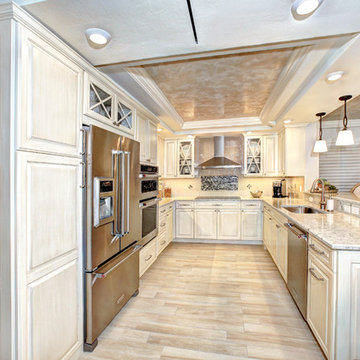
Cette image montre une grande cuisine traditionnelle en U et bois clair fermée avec un évier encastré, un placard avec porte à panneau surélevé, un plan de travail en granite, un électroménager en acier inoxydable, parquet clair, une péninsule, un sol marron, un plan de travail gris et un plafond décaissé.

We are so proud of our client Karen Burrise from Ice Interiors Design to be featured in Vanity Fair. We supplied Italian kitchen and bathrooms for her project.
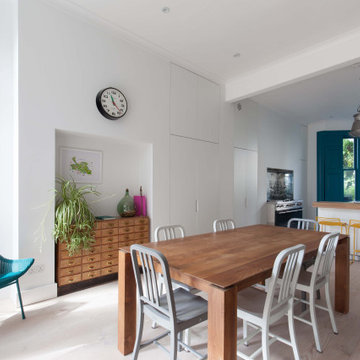
Exemple d'une grande cuisine américaine parallèle moderne avec un évier intégré, un placard à porte plane, des portes de placard blanches, un plan de travail en inox, une crédence blanche, une crédence miroir, un électroménager en acier inoxydable, parquet clair, îlot, un sol blanc, un plan de travail gris et un plafond décaissé.
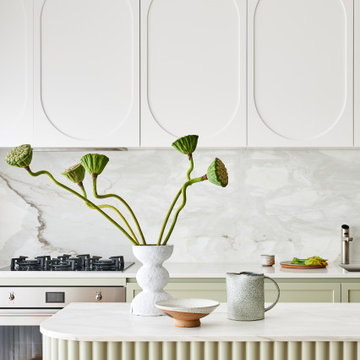
A ribbed and curved kitchen island in a soft grey green with a marble splash back and curved profile doors.
Aménagement d'une cuisine américaine parallèle contemporaine de taille moyenne avec un évier encastré, un placard à porte shaker, des portes de placards vertess, plan de travail en marbre, une crédence grise, une crédence en marbre, un électroménager en acier inoxydable, parquet clair, îlot, un sol marron, un plan de travail gris et un plafond décaissé.
Aménagement d'une cuisine américaine parallèle contemporaine de taille moyenne avec un évier encastré, un placard à porte shaker, des portes de placards vertess, plan de travail en marbre, une crédence grise, une crédence en marbre, un électroménager en acier inoxydable, parquet clair, îlot, un sol marron, un plan de travail gris et un plafond décaissé.
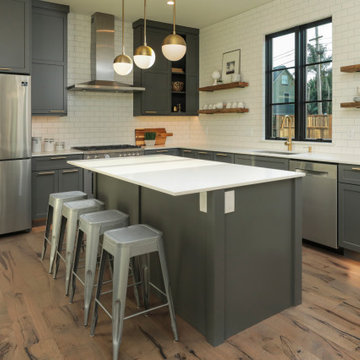
Painted kitchen off dining area, high ceilings over 8'
clean contemporary style Floating wood shelves either side of window
Idées déco pour une cuisine américaine classique en L de taille moyenne avec un évier posé, un placard avec porte à panneau encastré, des portes de placard grises, un plan de travail en quartz modifié, une crédence blanche, une crédence en carrelage métro, un électroménager en acier inoxydable, parquet clair, îlot, un sol multicolore, un plan de travail blanc et un plafond décaissé.
Idées déco pour une cuisine américaine classique en L de taille moyenne avec un évier posé, un placard avec porte à panneau encastré, des portes de placard grises, un plan de travail en quartz modifié, une crédence blanche, une crédence en carrelage métro, un électroménager en acier inoxydable, parquet clair, îlot, un sol multicolore, un plan de travail blanc et un plafond décaissé.

Idées déco pour une cuisine ouverte parallèle contemporaine en bois brun avec un évier encastré, un placard à porte plane, plan de travail en marbre, une crédence multicolore, un électroménager noir, parquet clair, îlot, un sol beige, un plan de travail multicolore, un plafond décaissé et un plafond en bois.
Idées déco de cuisines avec parquet clair et un plafond décaissé
8