Cuisine
Trier par :
Budget
Trier par:Populaires du jour
61 - 80 sur 1 117 photos
1 sur 3
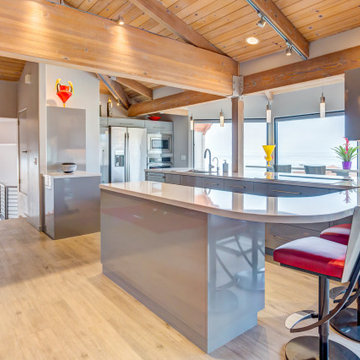
Cette image montre une cuisine design en U avec un évier encastré, un placard à porte plane, des portes de placard grises, un électroménager en acier inoxydable, parquet clair, une péninsule, un sol beige, un plan de travail blanc, poutres apparentes, un plafond voûté et un plafond en bois.
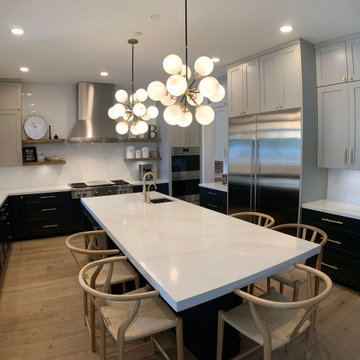
Luxury Custom Design Build custom color cabinets, wood floors, Kitchen Remodeling in San Clemente Orange County
Cette photo montre une cuisine américaine moderne en U et bois clair de taille moyenne avec un évier de ferme, un placard à porte shaker, un plan de travail en granite, une crédence blanche, une crédence en céramique, un électroménager en acier inoxydable, parquet clair, îlot, un sol multicolore, un plan de travail blanc et un plafond en bois.
Cette photo montre une cuisine américaine moderne en U et bois clair de taille moyenne avec un évier de ferme, un placard à porte shaker, un plan de travail en granite, une crédence blanche, une crédence en céramique, un électroménager en acier inoxydable, parquet clair, îlot, un sol multicolore, un plan de travail blanc et un plafond en bois.
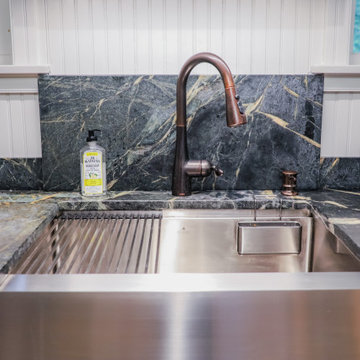
A cozy and intimate kitchen in a summer home right here in South Lebanon. The kitchen is used by an avid baker and was custom built to suit those needs.

Cette image montre une très grande cuisine américaine urbaine avec un évier posé, un placard à porte shaker, des portes de placard blanches, un plan de travail en quartz modifié, une crédence grise, un électroménager noir, parquet clair, îlot, un plan de travail blanc, un plafond en bois et une crédence en mosaïque.
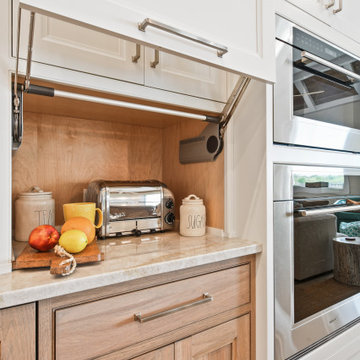
The ultimate coastal beach home situated on the shoreintracoastal waterway. The kitchen features white inset upper cabinetry balanced with rustic hickory base cabinets with a driftwood feel. The driftwood v-groove ceiling is framed in white beams. he 2 islands offer a great work space as well as an island for socializng.

Idée de décoration pour une grande cuisine ouverte sud-ouest américain en U et bois vieilli avec un évier de ferme, un placard avec porte à panneau surélevé, un plan de travail en béton, une crédence multicolore, une crédence en mosaïque, un électroménager en acier inoxydable, parquet clair, îlot, un sol marron, un plan de travail gris et un plafond en bois.
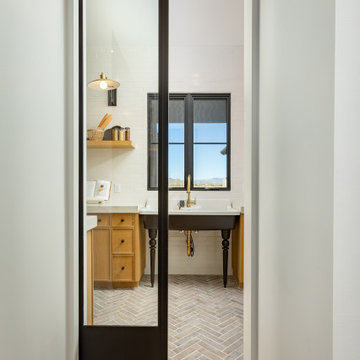
Idées déco pour une grande cuisine ouverte parallèle classique en bois clair avec un évier encastré, un placard à porte affleurante, un plan de travail en quartz modifié, une crédence blanche, une crédence en dalle de pierre, un électroménager en acier inoxydable, parquet clair, 2 îlots, un sol beige, un plan de travail blanc et un plafond en bois.
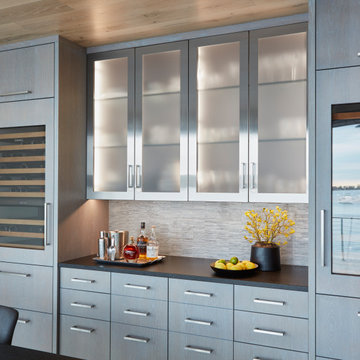
This open-footprint kitchen has a modern, industrial feel. The design choices are anchored by the hot-rolled steel, open shelving display cabinetry to maximize space while allowing spectacular views of the Long Island Sound. The slab-front cabinetry with stainless steel pulls in the kitchen and dining area is Rift Oak with a grey/white cerusing and features grain-matched cabinet fronts for a cohesive visual pattern line. The counters are topped by Black Absolute Granite with a Venetian finish to add texture. The owner chose SubZero Wolf appliances and the highly popular Galley sink along with upgraded walnut drawer and cabinet inserts to make the space truly functional. The bar area showcases twin 86 bottle wine coolers with refrigeration and ice drawers, along with a linear glass tile backsplash and frame-only drawers on the upper wall cabinets for a sleek look.

Idées déco pour une petite cuisine ouverte encastrable rétro en U et bois clair avec un évier 1 bac, un placard à porte shaker, plan de travail en marbre, une crédence verte, une crédence en céramique, parquet clair, une péninsule, un sol jaune, un plan de travail gris et un plafond en bois.
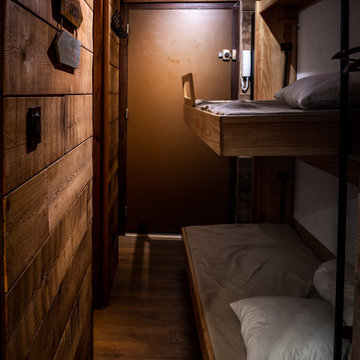
Rénovation complète d'un appartement réalisé par Schott Cuisines
Inspiration pour une cuisine américaine chalet en U de taille moyenne avec un évier intégré, un plan de travail en quartz modifié, une crédence noire, une crédence en ardoise, un électroménager en acier inoxydable, parquet clair, aucun îlot, plan de travail noir et un plafond en bois.
Inspiration pour une cuisine américaine chalet en U de taille moyenne avec un évier intégré, un plan de travail en quartz modifié, une crédence noire, une crédence en ardoise, un électroménager en acier inoxydable, parquet clair, aucun îlot, plan de travail noir et un plafond en bois.
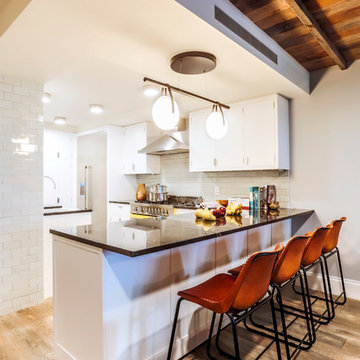
The ceilings were raised and a reclaimed wood was added to create a warmth that spoke to the original detailing of the home.
The kitchen renovation included simple, white kitchen shaker style kitchen cabinetry.
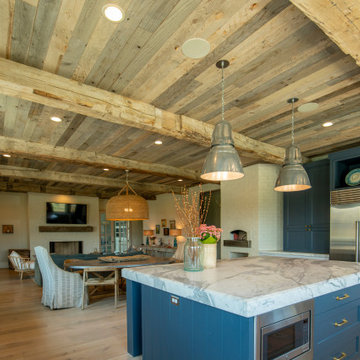
Reclaimed Wood Products: Antique Hand-Hewn Timbers and WeatheredBlend Lumber
Photoset #: 60611
Cette photo montre une grande cuisine ouverte en U avec un placard à porte shaker, des portes de placard turquoises, plan de travail en marbre, parquet clair, îlot, un sol beige, un plan de travail blanc et un plafond en bois.
Cette photo montre une grande cuisine ouverte en U avec un placard à porte shaker, des portes de placard turquoises, plan de travail en marbre, parquet clair, îlot, un sol beige, un plan de travail blanc et un plafond en bois.

Exemple d'une cuisine encastrable montagne en L et bois foncé avec parquet clair, poutres apparentes, un plafond voûté, un plafond en bois, un évier de ferme, un placard avec porte à panneau surélevé, une crédence verte et îlot.
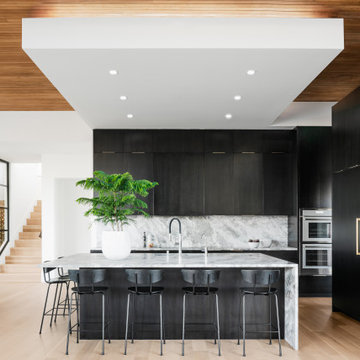
Réalisation d'une cuisine ouverte design avec un placard à porte plane, plan de travail en marbre, une crédence en marbre, parquet clair, îlot, un plan de travail gris, un plafond en bois, des portes de placard noires et une crédence grise.

Exemple d'une grande cuisine ouverte parallèle chic avec un évier de ferme, un placard avec porte à panneau encastré, des portes de placard blanches, plan de travail en marbre, une crédence blanche, une crédence en marbre, un électroménager en acier inoxydable, parquet clair, îlot, un sol beige, un plan de travail blanc et un plafond en bois.

A modern farmhouse dining space/breakfast area in a new construction home in Vienna, VA.
Exemple d'une grande cuisine ouverte nature en U avec un évier de ferme, un placard à porte shaker, des portes de placard blanches, un plan de travail en quartz modifié, une crédence blanche, une crédence en quartz modifié, un électroménager en acier inoxydable, parquet clair, îlot, un sol beige, un plan de travail blanc et un plafond en bois.
Exemple d'une grande cuisine ouverte nature en U avec un évier de ferme, un placard à porte shaker, des portes de placard blanches, un plan de travail en quartz modifié, une crédence blanche, une crédence en quartz modifié, un électroménager en acier inoxydable, parquet clair, îlot, un sol beige, un plan de travail blanc et un plafond en bois.

This kitchen renovation was part of a larger, extensive project that merged two units into one at a Central West End condominium building. The kitchen design contrasts the existing concrete of the building structure with a refined palette of cherry, oak, and polished natural stone. Cherry casework at the perimeter of the kitchen conceals mechanical systems and provides storage and display space. The dropped ceiling — clad in locally sourced white oak — provides a textural grain towards the Basilica and conceals mechanical systems. Integrated LED strip lighting further emphasizes the directionality towards the Basilica. Polished, vein-cut quartzite at the countertops and backsplash contrasts with the exposed concrete column and ceiling. The adjacent eating area is anchored by a long, wall–mounted cherry credenza. A pendant light hanging above the table provides a soft luminosity and adds a touch of color, while views to the south bring the scale of the city into the condominium.
©Alise O’Brien Photography

Cette photo montre une cuisine encastrable chic en L avec un évier de ferme, un placard à porte shaker, des portes de placard blanches, parquet clair, îlot, un sol beige, un plan de travail blanc et un plafond en bois.

Réalisation d'une cuisine encastrable champêtre en L avec un évier encastré, un placard à porte plane, des portes de placards vertess, une crédence blanche, une crédence en dalle de pierre, parquet clair, îlot, un sol beige, un plan de travail blanc et un plafond en bois.

Designer: Lindsay Brungardt
Elegant mid-century modern kitchen with a bar, black lower cabinets, warm stained upper cabinets, black appliances, white porcelain tile backsplash, vaulted stained wood ceilings, and natural tone wood floors.
4