Idées déco de cuisines avec parquet clair et un sol jaune
Trier par :
Budget
Trier par:Populaires du jour
41 - 60 sur 2 184 photos
1 sur 3
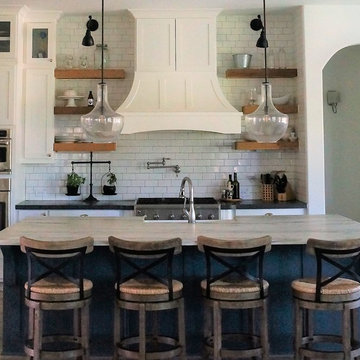
Réalisation d'une cuisine ouverte parallèle champêtre de taille moyenne avec un évier de ferme, un placard à porte shaker, des portes de placard bleues, plan de travail en marbre, une crédence blanche, une crédence en carrelage métro, un électroménager en acier inoxydable, parquet clair, îlot, un sol jaune et un plan de travail blanc.
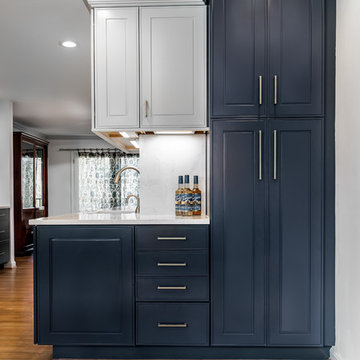
Jack Cook Photography
Aménagement d'une cuisine américaine classique en L de taille moyenne avec un évier encastré, un placard à porte shaker, des portes de placard grises, un plan de travail en quartz modifié, une crédence blanche, une crédence en dalle de pierre, un électroménager en acier inoxydable, parquet clair, une péninsule et un sol jaune.
Aménagement d'une cuisine américaine classique en L de taille moyenne avec un évier encastré, un placard à porte shaker, des portes de placard grises, un plan de travail en quartz modifié, une crédence blanche, une crédence en dalle de pierre, un électroménager en acier inoxydable, parquet clair, une péninsule et un sol jaune.
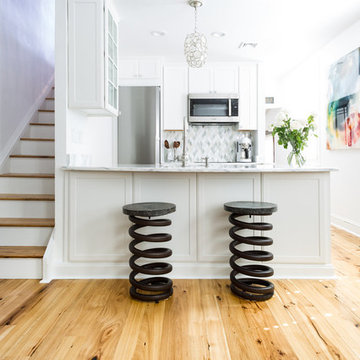
Cette photo montre une petite cuisine américaine parallèle chic avec un évier encastré, un placard à porte shaker, des portes de placard blanches, plan de travail en marbre, une crédence blanche, une crédence en marbre, un électroménager en acier inoxydable, parquet clair, îlot et un sol jaune.
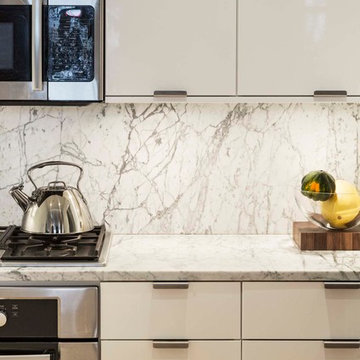
www.archphoto.com
Cette photo montre une petite cuisine américaine moderne en U avec un évier encastré, un placard à porte plane, des portes de placard blanches, plan de travail en marbre, une crédence blanche, une crédence en marbre, un électroménager en acier inoxydable, parquet clair, une péninsule et un sol jaune.
Cette photo montre une petite cuisine américaine moderne en U avec un évier encastré, un placard à porte plane, des portes de placard blanches, plan de travail en marbre, une crédence blanche, une crédence en marbre, un électroménager en acier inoxydable, parquet clair, une péninsule et un sol jaune.
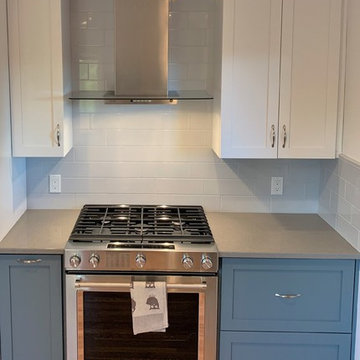
Gas stove, hood and molding
Val Sporleder
Cette photo montre une petite cuisine moderne en U fermée avec un évier encastré, un placard à porte shaker, des portes de placard bleues, un plan de travail en quartz modifié, une crédence bleue, une crédence en carrelage métro, un électroménager en acier inoxydable, parquet clair, un sol jaune et un plan de travail gris.
Cette photo montre une petite cuisine moderne en U fermée avec un évier encastré, un placard à porte shaker, des portes de placard bleues, un plan de travail en quartz modifié, une crédence bleue, une crédence en carrelage métro, un électroménager en acier inoxydable, parquet clair, un sol jaune et un plan de travail gris.
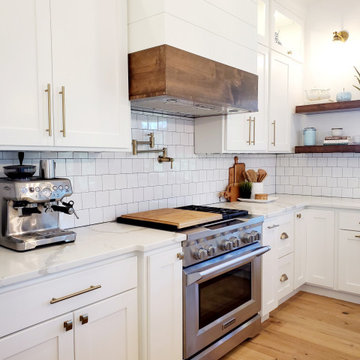
Aménagement d'une grande cuisine ouverte campagne en L avec un évier de ferme, un placard à porte shaker, des portes de placard blanches, un plan de travail en quartz modifié, une crédence blanche, une crédence en céramique, un électroménager en acier inoxydable, parquet clair, îlot, un sol jaune et un plan de travail blanc.
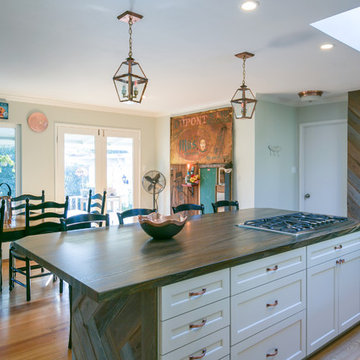
Idée de décoration pour une cuisine ouverte chalet en L de taille moyenne avec un évier de ferme, un placard à porte shaker, des portes de placards vertess, un plan de travail en quartz, une crédence multicolore, un électroménager en acier inoxydable, parquet clair, îlot, un sol jaune et un plan de travail multicolore.

Modern new construction house at the top of the Hollywood Hills. Designed and built by INTESION design.
Réalisation d'une cuisine ouverte parallèle minimaliste en bois clair de taille moyenne avec un évier encastré, un placard à porte plane, un plan de travail en quartz modifié, une crédence blanche, une crédence en dalle de pierre, un électroménager en acier inoxydable, parquet clair, îlot, un sol jaune et un plan de travail blanc.
Réalisation d'une cuisine ouverte parallèle minimaliste en bois clair de taille moyenne avec un évier encastré, un placard à porte plane, un plan de travail en quartz modifié, une crédence blanche, une crédence en dalle de pierre, un électroménager en acier inoxydable, parquet clair, îlot, un sol jaune et un plan de travail blanc.
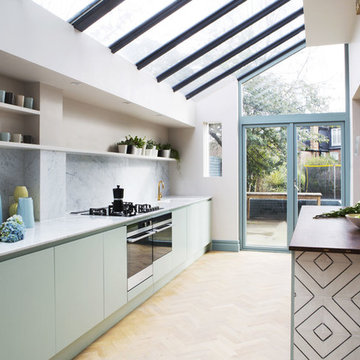
Aménagement d'une cuisine linéaire contemporaine avec un placard à porte plane, des portes de placards vertess, un plan de travail en bois, une crédence grise, un électroménager noir, parquet clair, îlot et un sol jaune.

With the goal of creating larger, brighter, and more open spaces within the footprint of an existing house, BiglarKinyan reimagined the flow and proportions of existing rooms with in this house.
In this kitchen space, return walls of an original U shaped kitchen were eliminated to create a long and efficient linear kitchen with island. Rear windows facing a ravine were enlarged to invite more light and views indoors. Space was borrowed from an adjacent dining and living room, which was combined and reproportioned to create a kitchen pantry and bar, larger dining room and a piano lounge.
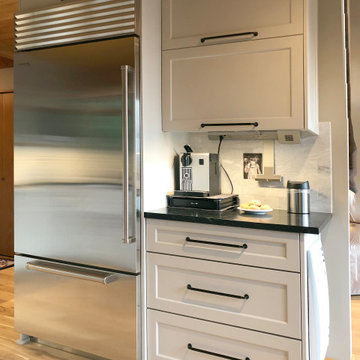
Coffee center, a hidden cabinet for the microwave at easy reach. Under cabinet lighting, power and charging, all up high for a clean backsplash. Soft grey cabinets, soapstone c-tops, and a marble backsplash.

Virginia AIA Merit Award for Excellence in Interior Design | The renovated apartment is located on the third floor of the oldest building on the downtown pedestrian mall in Charlottesville. The existing structure built in 1843 was in sorry shape — framing, roof, insulation, windows, mechanical systems, electrical and plumbing were all completely renewed to serve for another century or more.
What used to be a dark commercial space with claustrophobic offices on the third floor and a completely separate attic was transformed into one spacious open floor apartment with a sleeping loft. Transparency through from front to back is a key intention, giving visual access to the street trees in front, the play of sunlight in the back and allowing multiple modes of direct and indirect natural lighting. A single cabinet “box” with hidden hardware and secret doors runs the length of the building, containing kitchen, bathroom, services and storage. All kitchen appliances are hidden when not in use. Doors to the left and right of the work surface open fully for access to wall oven and refrigerator. Functional and durable stainless-steel accessories for the kitchen and bath are custom designs and fabricated locally.
The sleeping loft stair is both foreground and background, heavy and light: the white guardrail is a single 3/8” steel plate, the treads and risers are folded perforated steel.
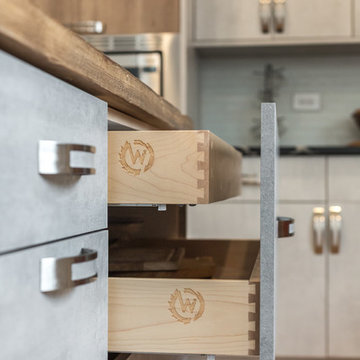
Photographed by Pawel Dmytrow
Cette image montre une cuisine américaine design en L de taille moyenne avec un évier encastré, un placard à porte plane, une crédence multicolore, un électroménager de couleur, parquet clair, îlot, un sol jaune et plan de travail noir.
Cette image montre une cuisine américaine design en L de taille moyenne avec un évier encastré, un placard à porte plane, une crédence multicolore, un électroménager de couleur, parquet clair, îlot, un sol jaune et plan de travail noir.
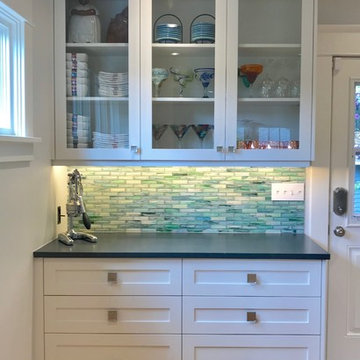
Bar Area in kitchen with glass front upper cabinets
Val Sporleder
Cette photo montre une petite cuisine craftsman avec un évier encastré, un placard à porte shaker, des portes de placard blanches, un plan de travail en surface solide, une crédence bleue, une crédence en carreau de verre, un électroménager en acier inoxydable, parquet clair, un sol jaune et un plan de travail gris.
Cette photo montre une petite cuisine craftsman avec un évier encastré, un placard à porte shaker, des portes de placard blanches, un plan de travail en surface solide, une crédence bleue, une crédence en carreau de verre, un électroménager en acier inoxydable, parquet clair, un sol jaune et un plan de travail gris.
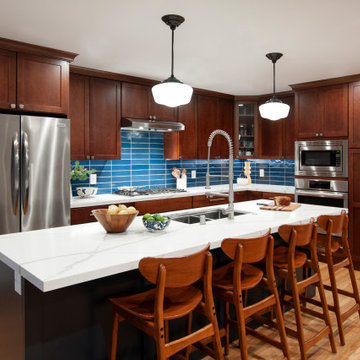
Aménagement d'une grande cuisine américaine classique en L avec un évier 2 bacs, un placard à porte shaker, des portes de placard marrons, une crédence bleue, une crédence en carreau de verre, un électroménager en acier inoxydable, parquet clair, îlot, un sol jaune et un plan de travail blanc.
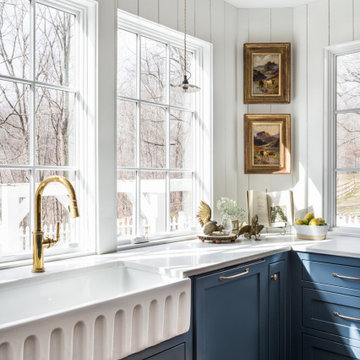
Aménagement d'une cuisine campagne en U fermée et de taille moyenne avec un évier de ferme, un placard à porte affleurante, des portes de placard bleues, un plan de travail en quartz modifié, une crédence blanche, une crédence en bois, un électroménager en acier inoxydable, parquet clair, îlot, un sol jaune et un plan de travail blanc.
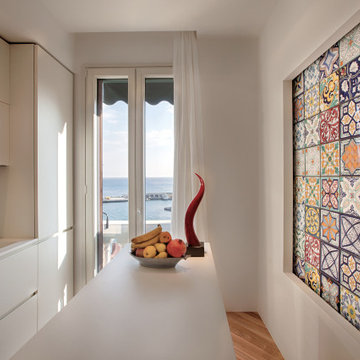
Anche questo spazio è pensato come una scatola bianca e funzionale per mettere in risalto i colori delle ceramiche e la splendida vista sul mare.
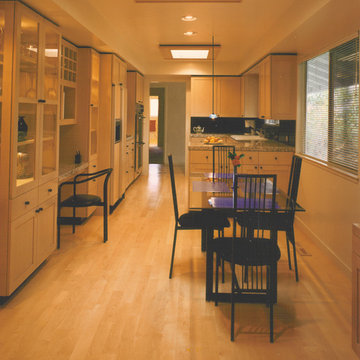
Kitchen Remodel in ranch style home
Mark Trousdale Photographer
Idées déco pour une grande cuisine américaine parallèle et encastrable moderne en bois clair avec un évier 2 bacs, un placard à porte shaker, un plan de travail en granite, une crédence noire, parquet clair, une crédence en dalle de pierre, une péninsule et un sol jaune.
Idées déco pour une grande cuisine américaine parallèle et encastrable moderne en bois clair avec un évier 2 bacs, un placard à porte shaker, un plan de travail en granite, une crédence noire, parquet clair, une crédence en dalle de pierre, une péninsule et un sol jaune.

Both the design and construction teams put their heart into making sure we worked with the client to achieve this gorgeous vision. The client was sensitive to both aesthetic and functionality goals, so we set out to improve their old, dated cramped kitchen, with an open concept that facilitates cooking workflow, and dazzles the eye with its mid century modern design. One of their biggest items was their need for increased storage space. We certainly achieved that with ample cabinet space and doubling their pantry space.
The 13 foot waterfall island is the centerpiece, which is heavily utilized for cooking, eating, playing board games and hanging out. The pantry behind the walnut doors used to be the fridge space, and there's an extra pantry now to the left of the current fridge. We moved the sink from the counter to the island, which really helped workflow (we created triangle between cooktop, sink and fridge/pantry 2). To make the cabinets flow linearly at the top we moved and replaced the window. The beige paint is called alpaca from Sherwin Williams and the blue is charcoal blue from sw.
Everything was carefully selected, from the horizontal grain on the walnut cabinets, to the subtly veined white quartz from Arizona tile, to the black glass paneled luxury hood from Futuro Futuro. The pendants and chandelier are from West Elm. The flooring is from karastan; a gorgeous engineered, white oak in herringbone pattern. The recessed lights are decorative from Lumens. The pulls are antique brass from plank hardware (in London). We sourced the door handles and cooktop (Empava) from Houzz. The faucet is Rohl and the sink is Bianco.
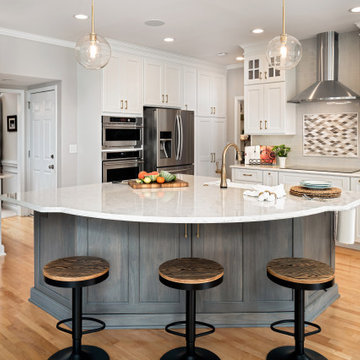
© Deborah Scannell Photography | ReVision Design/Remodeling | ReVisionCharlotte.com
Cette photo montre une cuisine ouverte bord de mer en L de taille moyenne avec un évier de ferme, un placard avec porte à panneau encastré, des portes de placard blanches, un plan de travail en quartz modifié, une crédence grise, une crédence en céramique, un électroménager en acier inoxydable, parquet clair, îlot, un sol jaune et un plan de travail blanc.
Cette photo montre une cuisine ouverte bord de mer en L de taille moyenne avec un évier de ferme, un placard avec porte à panneau encastré, des portes de placard blanches, un plan de travail en quartz modifié, une crédence grise, une crédence en céramique, un électroménager en acier inoxydable, parquet clair, îlot, un sol jaune et un plan de travail blanc.
Idées déco de cuisines avec parquet clair et un sol jaune
3