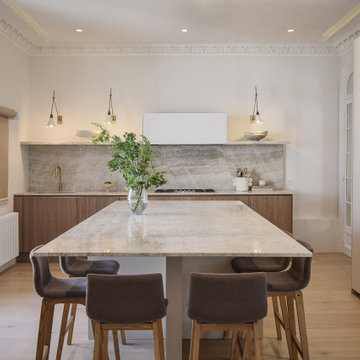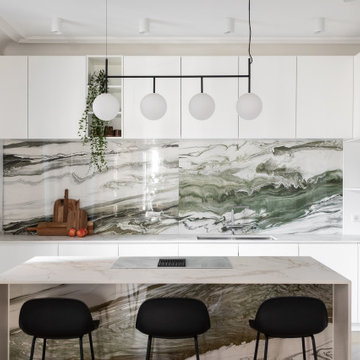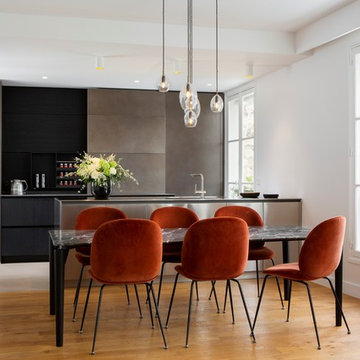Idées déco de cuisines avec parquet clair
Trier par :
Budget
Trier par:Populaires du jour
1 - 20 sur 17 673 photos
1 sur 3

Inspiration pour une grande cuisine ouverte encastrable et haussmannienne design en bois foncé avec un évier intégré, un placard à porte plane, plan de travail en marbre, une crédence blanche, une crédence en marbre, parquet clair, îlot et un plan de travail blanc.

Idées déco pour une grande cuisine américaine haussmannienne contemporaine avec un plan de travail en quartz, parquet clair, îlot, un sol marron et un plan de travail blanc.

Cette photo montre une grande cuisine ouverte en U avec un évier de ferme, un placard à porte shaker, des portes de placard grises, un plan de travail en quartz modifié, une crédence blanche, une crédence en carrelage de pierre, un électroménager noir, parquet clair, îlot et un plan de travail blanc.

Exemple d'une grande cuisine montagne en L et bois clair avec un placard à porte plane, une crédence blanche, un électroménager en acier inoxydable, parquet clair, îlot, un sol marron, un plan de travail blanc, un plafond en bois, un évier encastré, un plan de travail en quartz modifié et une crédence en quartz modifié.

Photos by Valerie Wilcox
Idées déco pour une très grande cuisine américaine encastrable classique en U avec un évier encastré, un placard à porte shaker, des portes de placard bleues, un plan de travail en quartz modifié, parquet clair, îlot, un sol marron et un plan de travail bleu.
Idées déco pour une très grande cuisine américaine encastrable classique en U avec un évier encastré, un placard à porte shaker, des portes de placard bleues, un plan de travail en quartz modifié, parquet clair, îlot, un sol marron et un plan de travail bleu.

Stefanie Rawlinson Photography
Exemple d'une grande cuisine ouverte chic en U avec un placard à porte shaker, des portes de placards vertess, un plan de travail en quartz modifié, une crédence blanche, un électroménager en acier inoxydable, parquet clair et îlot.
Exemple d'une grande cuisine ouverte chic en U avec un placard à porte shaker, des portes de placards vertess, un plan de travail en quartz modifié, une crédence blanche, un électroménager en acier inoxydable, parquet clair et îlot.

Zen-like kitchen has white kitchen walls & backsplash with contrasting light shades of beige and brown & modern flat panel touch latch cabinetry. Custom cabinetry made in the Benvenuti and Stein Evanston cabinet shop.
Norman Sizemore-Photographer

Aimee Mazzenga Photography
Design: Mitzi Maynard and Clare Kennedy
Cette photo montre une grande cuisine américaine bord de mer en U avec un placard à porte plane, des portes de placard blanches, un plan de travail en béton, une crédence blanche, îlot, un évier encastré, un électroménager en acier inoxydable, parquet clair et un sol beige.
Cette photo montre une grande cuisine américaine bord de mer en U avec un placard à porte plane, des portes de placard blanches, un plan de travail en béton, une crédence blanche, îlot, un évier encastré, un électroménager en acier inoxydable, parquet clair et un sol beige.

WINNER OF THE 2017 SOUTHEAST REGION NATIONAL ASSOCIATION OF THE REMODELING INDUSTRY (NARI) CONTRACTOR OF THE YEAR (CotY) AWARD FOR BEST KITCHEN OVER $150k |
© Deborah Scannell Photography

Réalisation d'une grande cuisine ouverte tradition en L avec un évier de ferme, un placard à porte shaker, des portes de placard blanches, une crédence multicolore, un électroménager en acier inoxydable, parquet clair, îlot, plan de travail en marbre et une crédence en mosaïque.

The Magnolia Renovation has been primarily concerned with the design of a new, highly crafted modern kitchen in a traditional home located in the Magnolia neighborhood of Seattle. The kitchen design relies on the creation of a very simple continuous space that is occupied by highly crafted pieces of furniture, cabinets and fittings. Materials such as steel, bronze, bamboo, stained elm, woven cattail, and sea grass are used in juxtaposition, allowing each material to benefit from adjacent contrasts in texture and color.
The existing kitchen and dining room consisted of separate rooms with a dividing wall. This wall was removed to create a long, continuous, east-west space, approximately 34 feet long, with cabinets and counters along each wall. The west end of the space has glass doors and views to the Puget Sound. The east end also has glass doors, leading to a small garden space. In the center of the new kitchen/dining space, we designed two long, custom tables from reclaimed elm planks (20" wide, 2" thick). The first table is a working kitchen island, the second table is the dining table. Both tables have custom blued-steel bases with laser-cut bronze overlay. We also designed custom stools with blued-steel bases and woven cattail rush seats. The lighting of the kitchen consists of 15 small, candle-like fixtures arranged in a random array with custom steel brackets. The cabinets are custom designed, with bleached Alaskan yellow cedar frames and bamboo panels. The counters are a dark limestone with a beautiful stone mosaic backsplash with a bamboo-like pattern. Adjacent to the backsplash is a long horizontal window with a “beargrass” resin panel placed on the interior side of the window. The “beargrass” panel contains actual sea grasses, which are backlit by the window behind the panel.
Photo: Benjamin Benschneider

Winner of the Homes & Gardens Kitchen Designer of the Year Award. Roundhouse Urbo handless bespoke matt lacquer kitchen in Farrow & Ball Downpipe. Worksurface and splashback in Corian, Glacier White and on the island in stainless steel. Siemens HB84E562B stainless steel compact45, Electronic microwave combination oven. Siemens HB55AB550B stainless steeel multifunction oven. Barazza 1PLB5 90cm flush / built-in gas hob with 4 burners and 1 triple ring. Westins ceiling extractor CBU1-X. Franke Professional Fuji tap pull out nozzle in stainless steel and Quooker Basic PRO 3 VAC 3BCHR Boiling Water Tap. Evoline Power port pop up socket.

Luxury Kitchen renovation removing wall between kitchen and living room creating the space for 2 islands with luxury porcelain panda material and black leathered stone. Francois and Co Vent hood is the focal point.

A butler's pantry for a cook's dream. Green custom cabinetry houses paneled appliances and storage for all the additional items. White oak floating shelves are topped with brass railings. The backsplash is a Zellige handmade tile in various tones of neutral.

Modern farmhouse kitchen featuring two kitchen islands, wet bar, hickory cabinets, cream cabinets, marble quartz countertops, custom plaster range hood, white and gold pendant lighting, hardwood flooring, and shiplap ceiling.

Réalisation d'une grande cuisine américaine linéaire et encastrable tradition avec un évier de ferme, un placard avec porte à panneau encastré, un plan de travail en quartz modifié, une crédence blanche, une crédence en quartz modifié, parquet clair, îlot, un plan de travail blanc et poutres apparentes.

Coastal Luxe style kitchen in our Cremorne project features cabinetry in Dulux Blue Rapsody and Snowy Mountains Quarter, and timber veneer in Planked Oak.

Cette photo montre une grande cuisine ouverte parallèle chic en bois clair avec un évier encastré, un placard à porte affleurante, un plan de travail en quartz modifié, une crédence blanche, une crédence en dalle de pierre, un électroménager en acier inoxydable, parquet clair, 2 îlots, un sol beige, un plan de travail blanc et un plafond en bois.

Interior design by Jessica Koltun Home. This stunning transitional home with an open floor plan features a formal dining, dedicated study, Chef's kitchen and hidden pantry. Designer amenities include white oak millwork, marble tile, and a high end lighting, plumbing, & hardware.
Idées déco de cuisines avec parquet clair
1
