Idées déco de cuisines avec parquet en bambou et aucun îlot
Trier par :
Budget
Trier par:Populaires du jour
81 - 100 sur 500 photos
1 sur 3

Réalisation d'une petite cuisine ouverte linéaire design en bois brun avec un évier encastré, un placard à porte plane, un plan de travail en quartz modifié, une crédence bleue, une crédence en céramique, un électroménager en acier inoxydable, parquet en bambou, aucun îlot, un sol marron et un plan de travail blanc.
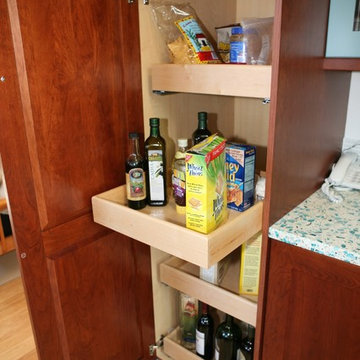
Cherry pantry with solid wood pull out trays.
Inspiration pour une cuisine américaine minimaliste en U et bois foncé de taille moyenne avec un évier encastré, un placard à porte plane, un plan de travail en verre recyclé, une crédence blanche, une crédence en carreau de verre, un électroménager en acier inoxydable, parquet en bambou et aucun îlot.
Inspiration pour une cuisine américaine minimaliste en U et bois foncé de taille moyenne avec un évier encastré, un placard à porte plane, un plan de travail en verre recyclé, une crédence blanche, une crédence en carreau de verre, un électroménager en acier inoxydable, parquet en bambou et aucun îlot.
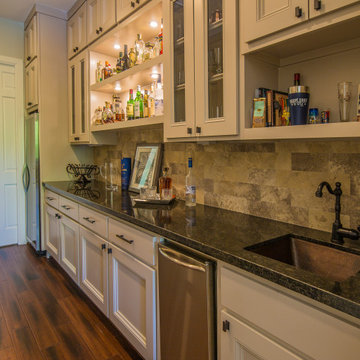
Butler's Pantry
Cette image montre une grande arrière-cuisine parallèle traditionnelle avec un évier encastré, un placard avec porte à panneau encastré, des portes de placard grises, un plan de travail en granite, une crédence beige, une crédence en travertin, un électroménager en acier inoxydable, parquet en bambou, aucun îlot, un sol marron et un plan de travail marron.
Cette image montre une grande arrière-cuisine parallèle traditionnelle avec un évier encastré, un placard avec porte à panneau encastré, des portes de placard grises, un plan de travail en granite, une crédence beige, une crédence en travertin, un électroménager en acier inoxydable, parquet en bambou, aucun îlot, un sol marron et un plan de travail marron.
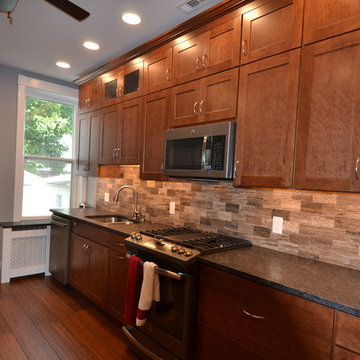
COMPLETE KITCHEN RENOVATION
Cette image montre une cuisine américaine parallèle traditionnelle en bois clair de taille moyenne avec un évier encastré, un placard à porte shaker, un plan de travail en granite, une crédence grise, une crédence en travertin, un électroménager en acier inoxydable, parquet en bambou, aucun îlot, un sol marron et un plan de travail marron.
Cette image montre une cuisine américaine parallèle traditionnelle en bois clair de taille moyenne avec un évier encastré, un placard à porte shaker, un plan de travail en granite, une crédence grise, une crédence en travertin, un électroménager en acier inoxydable, parquet en bambou, aucun îlot, un sol marron et un plan de travail marron.
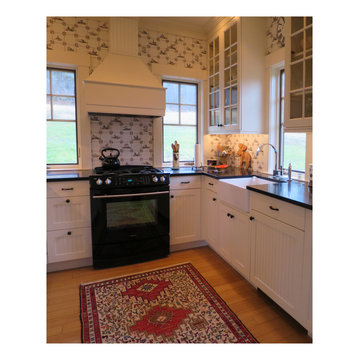
D. Beilman
Cette photo montre une petite cuisine nature en U fermée avec un évier de ferme, un placard à porte affleurante, des portes de placard beiges, un plan de travail en granite, un électroménager noir, parquet en bambou et aucun îlot.
Cette photo montre une petite cuisine nature en U fermée avec un évier de ferme, un placard à porte affleurante, des portes de placard beiges, un plan de travail en granite, un électroménager noir, parquet en bambou et aucun îlot.
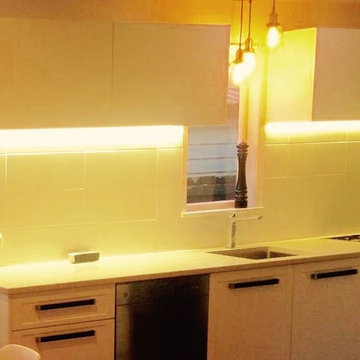
This new kitchen design created a brilliant new layout allowing the owners to really enjoy their kitchen.
The hot water cylinder was replaced by a gas hot water system . The cylinder cupboard was in the kitchen so this allowed the fridge to be place inside it, freeing up valuable space. The cupboard space was doubled and a new stream line design gave a feeling of more space.A much more enjoyable kitchen to work in.
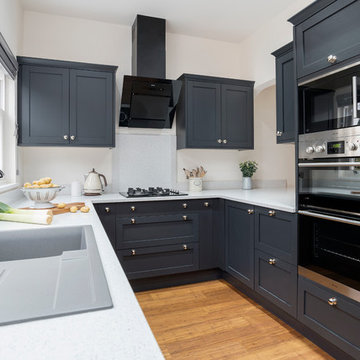
For all the elements of a contemporary kitchen design, choose Croft. Handcrafted in Leicestershire, this luxury style with its panelled cabinets and elegant chrome knobs exudes class and sophistication. Our smart combination of 13 painted finishes allows you to play with colour for a look that’s unique to your home. Choose from a calming palette of ivory or pebble grey. Or for a dark, distinctive look create a focal point with charcoal.
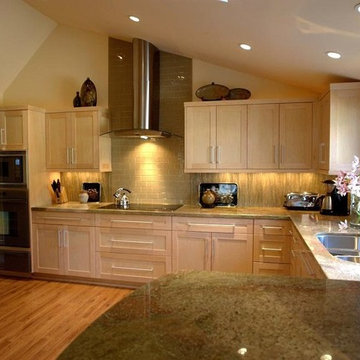
An acrylic panel (at right, foreground) of 3-form material separates the kitchen from the family room. The same acrylic material is used for the backsplash, except for an insert of glass tile at the cooking area
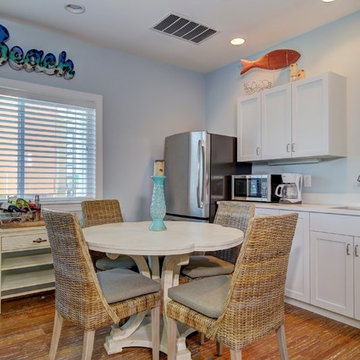
This is a small beach cottage constructed in Indian shores. Because of site limitations, we build the home tall and maximized the ocean views.
It's a great example of a well built moderately priced beach home where value and durability was a priority to the client.
Cary John
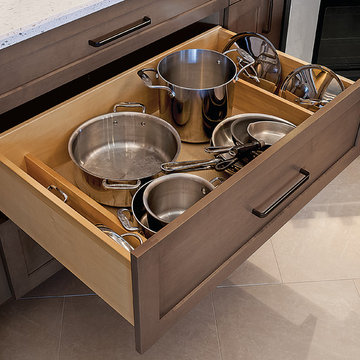
Storage Solutions were key for this homeowner. Dura Supreme Hudson in cashew was chosen to complement the bamboo flooring. KSI Designer Lloyd Endsley. Photography by Steve McCall
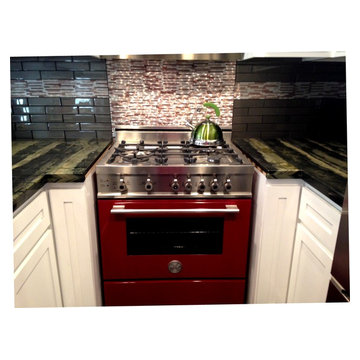
I designed my kitchen around a Bertazzoni stove and Bamboo Verde Granite countertops. The backsplash is gray glass subway tiles and also stainless steel above the stove and stainless steel was also used to border the whole kitchenphoto credit Interior Design by Lora
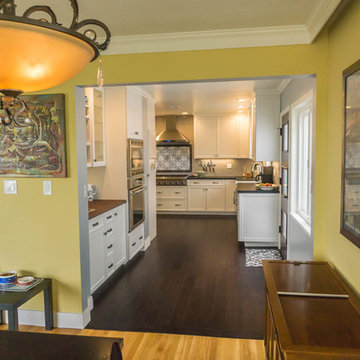
View to kitchen from dining room
Cette image montre une grande cuisine traditionnelle en U fermée avec un évier de ferme, un placard avec porte à panneau encastré, des portes de placard blanches, un plan de travail en granite, une crédence grise, une crédence en céramique, un électroménager en acier inoxydable, parquet en bambou et aucun îlot.
Cette image montre une grande cuisine traditionnelle en U fermée avec un évier de ferme, un placard avec porte à panneau encastré, des portes de placard blanches, un plan de travail en granite, une crédence grise, une crédence en céramique, un électroménager en acier inoxydable, parquet en bambou et aucun îlot.
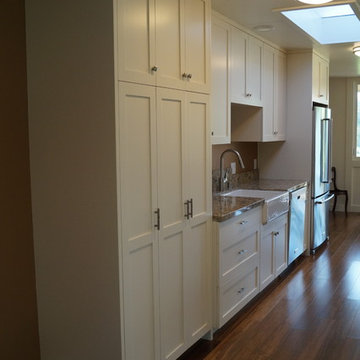
Aménagement d'une petite cuisine parallèle contemporaine avec un évier de ferme, un placard à porte shaker, des portes de placard blanches, un plan de travail en quartz modifié, un électroménager en acier inoxydable, parquet en bambou et aucun îlot.
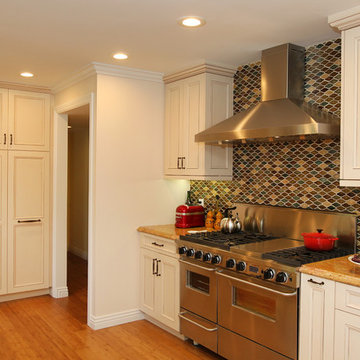
We were honored to be asked by this recently retired aerospace employee and soon to be retired physician’s assistant to design and remodel their kitchen and dining area. Since they love to cook – they felt that it was time for them to get their dream kitchen. They knew that they wanted a traditional style complete with glazed cabinets and oil rubbed bronze hardware. Also important to them were full height cabinets. In order to get them we had to remove the soffits from the ceiling. Also full height is the glass backsplash. To create a kitchen designed for a chef you need a commercial free standing range but you also need a lot of pantry space. There is a dual pull out pantry with wire baskets to ensure that the homeowners can store all of their ingredients. The new floor is a caramel bamboo.
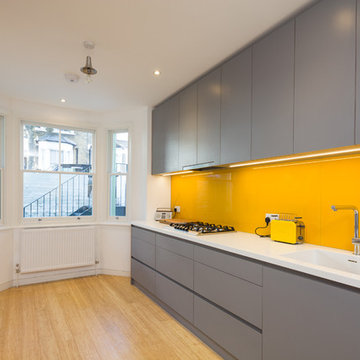
Peter Abrahams
Idées déco pour une cuisine ouverte encastrable contemporaine en L de taille moyenne avec un évier encastré, un placard à porte plane, des portes de placard grises, un plan de travail en surface solide, une crédence jaune, une crédence en feuille de verre, parquet en bambou, aucun îlot et un sol marron.
Idées déco pour une cuisine ouverte encastrable contemporaine en L de taille moyenne avec un évier encastré, un placard à porte plane, des portes de placard grises, un plan de travail en surface solide, une crédence jaune, une crédence en feuille de verre, parquet en bambou, aucun îlot et un sol marron.

Smart use of the space makes this kitchen very easy to navigate and functional. There is a ton of storage in here!
Réalisation d'une petite cuisine parallèle champêtre avec un évier de ferme, un placard à porte plane, des portes de placard blanches, un plan de travail en bois, une crédence blanche, une crédence en bois, un électroménager en acier inoxydable, parquet en bambou, aucun îlot et un sol noir.
Réalisation d'une petite cuisine parallèle champêtre avec un évier de ferme, un placard à porte plane, des portes de placard blanches, un plan de travail en bois, une crédence blanche, une crédence en bois, un électroménager en acier inoxydable, parquet en bambou, aucun îlot et un sol noir.
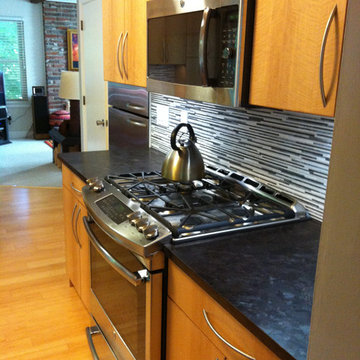
Contemporary kitchen showcasing anigre exotic veneer custom cabinets. The cabinets are paired beautifully with the dark honed granite countertop and black and white backsplash tile.
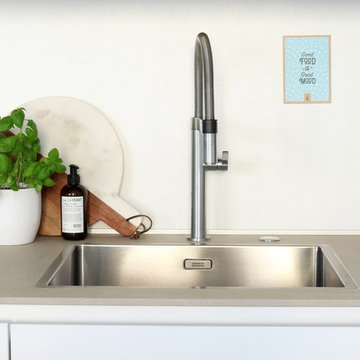
bündig eingelassene Edelstahlspüle
Inspiration pour une cuisine ouverte minimaliste en U de taille moyenne avec un placard à porte plane, des portes de placard blanches, un plan de travail en surface solide, une crédence blanche, un électroménager noir, parquet en bambou, aucun îlot et un sol blanc.
Inspiration pour une cuisine ouverte minimaliste en U de taille moyenne avec un placard à porte plane, des portes de placard blanches, un plan de travail en surface solide, une crédence blanche, un électroménager noir, parquet en bambou, aucun îlot et un sol blanc.
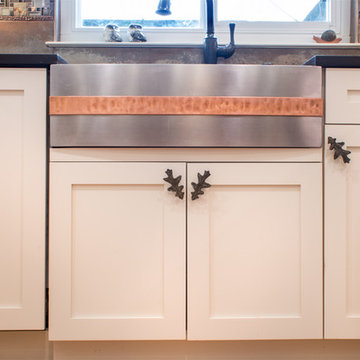
Copper band added to sink to mimic hood.
JBL Photography
Aménagement d'une petite cuisine classique en U fermée avec un évier de ferme, un placard à porte shaker, des portes de placard beiges, un plan de travail en quartz, une crédence métallisée, une crédence en carreau de verre, un électroménager en acier inoxydable, parquet en bambou et aucun îlot.
Aménagement d'une petite cuisine classique en U fermée avec un évier de ferme, un placard à porte shaker, des portes de placard beiges, un plan de travail en quartz, une crédence métallisée, une crédence en carreau de verre, un électroménager en acier inoxydable, parquet en bambou et aucun îlot.
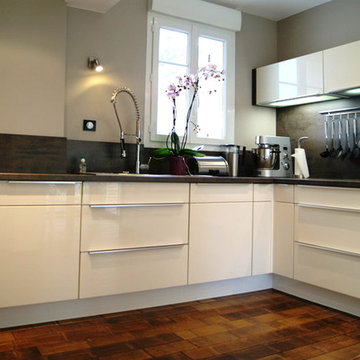
les ateliers d'Avre & d'Iton
Idée de décoration pour une grande cuisine ouverte minimaliste en U avec un évier encastré, un placard à porte plane, des portes de placard blanches, un plan de travail en stéatite, un électroménager en acier inoxydable, parquet en bambou et aucun îlot.
Idée de décoration pour une grande cuisine ouverte minimaliste en U avec un évier encastré, un placard à porte plane, des portes de placard blanches, un plan de travail en stéatite, un électroménager en acier inoxydable, parquet en bambou et aucun îlot.
Idées déco de cuisines avec parquet en bambou et aucun îlot
5