Idées déco de cuisines avec parquet en bambou et îlot
Trier par :
Budget
Trier par:Populaires du jour
161 - 180 sur 3 202 photos
1 sur 3
Architect: Grouparchitect.
Builder: Barlow Construction.
Photographer: AMF Photography
Exemple d'une cuisine ouverte moderne en L et bois clair de taille moyenne avec un évier de ferme, un placard à porte plane, un plan de travail en quartz modifié, une crédence bleue, une crédence en carreau de ciment, un électroménager en acier inoxydable, parquet en bambou, îlot, un sol marron et un plan de travail blanc.
Exemple d'une cuisine ouverte moderne en L et bois clair de taille moyenne avec un évier de ferme, un placard à porte plane, un plan de travail en quartz modifié, une crédence bleue, une crédence en carreau de ciment, un électroménager en acier inoxydable, parquet en bambou, îlot, un sol marron et un plan de travail blanc.
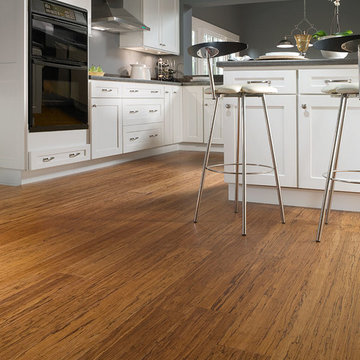
Color: Natural-Bamboo-Strand-Woven-Corboo-Horizontal-Spice
Cette photo montre une cuisine américaine scandinave en L de taille moyenne avec un placard avec porte à panneau encastré, des portes de placard blanches, une crédence bleue, un électroménager noir, parquet en bambou et îlot.
Cette photo montre une cuisine américaine scandinave en L de taille moyenne avec un placard avec porte à panneau encastré, des portes de placard blanches, une crédence bleue, un électroménager noir, parquet en bambou et îlot.
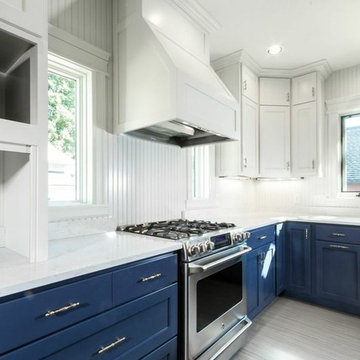
Cette image montre une grande cuisine traditionnelle en L fermée avec un évier encastré, un placard à porte shaker, des portes de placard bleues, un plan de travail en surface solide, une crédence blanche, un électroménager en acier inoxydable, parquet en bambou et îlot.
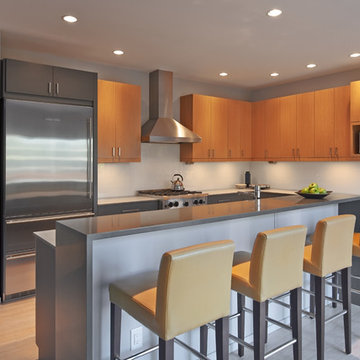
Dale Lang
Idée de décoration pour une cuisine ouverte design en L et bois clair de taille moyenne avec îlot, un placard à porte plane, un plan de travail en quartz modifié, une crédence bleue, une crédence en feuille de verre, un électroménager en acier inoxydable, un évier encastré et parquet en bambou.
Idée de décoration pour une cuisine ouverte design en L et bois clair de taille moyenne avec îlot, un placard à porte plane, un plan de travail en quartz modifié, une crédence bleue, une crédence en feuille de verre, un électroménager en acier inoxydable, un évier encastré et parquet en bambou.
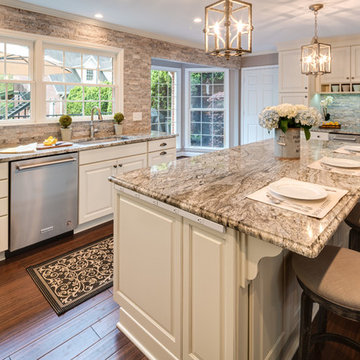
Traditional White Kitchen
Photo by: Sacha Griffin
Exemple d'une grande cuisine américaine chic en U avec un évier encastré, un placard avec porte à panneau surélevé, des portes de placard blanches, un plan de travail en granite, un électroménager en acier inoxydable, parquet en bambou, îlot, un sol marron, une crédence marron, une crédence en carrelage de pierre et un plan de travail multicolore.
Exemple d'une grande cuisine américaine chic en U avec un évier encastré, un placard avec porte à panneau surélevé, des portes de placard blanches, un plan de travail en granite, un électroménager en acier inoxydable, parquet en bambou, îlot, un sol marron, une crédence marron, une crédence en carrelage de pierre et un plan de travail multicolore.
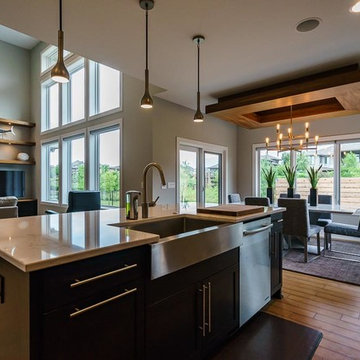
Idées déco pour une cuisine ouverte contemporaine de taille moyenne avec un évier de ferme, un placard à porte shaker, des portes de placard noires, un plan de travail en granite, parquet en bambou, îlot, un sol beige et un plan de travail beige.
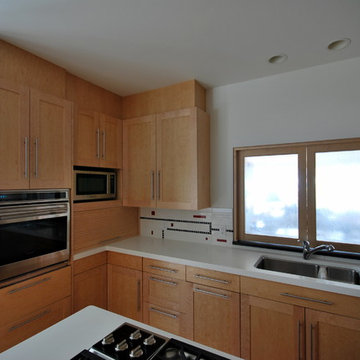
Jennifer Mortensen
Cette image montre une grande cuisine traditionnelle en U et bois clair fermée avec un évier 2 bacs, un placard à porte shaker, un plan de travail en quartz modifié, une crédence multicolore, une crédence en céramique, un électroménager en acier inoxydable, parquet en bambou et îlot.
Cette image montre une grande cuisine traditionnelle en U et bois clair fermée avec un évier 2 bacs, un placard à porte shaker, un plan de travail en quartz modifié, une crédence multicolore, une crédence en céramique, un électroménager en acier inoxydable, parquet en bambou et îlot.
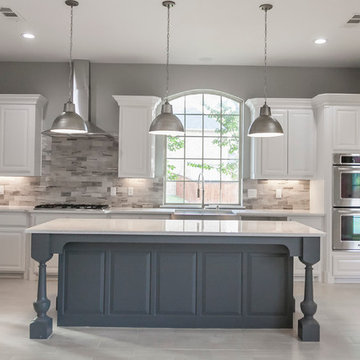
Aménagement d'une grande cuisine ouverte linéaire moderne avec un évier de ferme, des portes de placard blanches, un plan de travail en quartz, une crédence grise, une crédence en céramique, un électroménager en acier inoxydable, parquet en bambou, îlot et un placard avec porte à panneau surélevé.
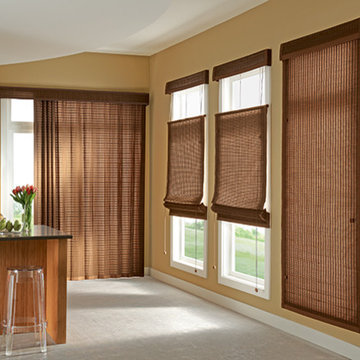
Cette photo montre une cuisine américaine éclectique de taille moyenne avec des portes de placard blanches, îlot, un placard sans porte, un plan de travail en quartz, une crédence blanche, un électroménager en acier inoxydable et parquet en bambou.
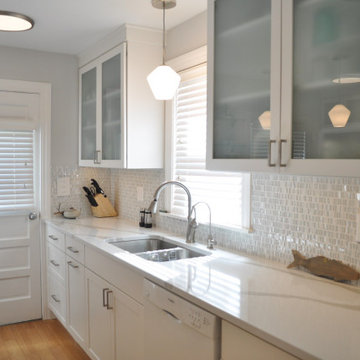
When the owners of this eat-in kitchen in a c. 1910 Cape contacted me, they were ready to transform it from a tired, cluttered look to a bright and clean aesthetic in keeping with their more modern taste. Plus, they needed more storage; they had been storing pots and pans in the oven. In the reconfigured renovated gray-and-white kitchen, we moved the stove/oven to a new island generous enough to accommodate seating for four, which freed up space for full-height cabinetry storage in the location of a former corner table. A PentalQuartz countertop in Arabescato, white Shaker-style overlay cabinets by Showplace, and a porcelain and glass mosaic backsplash tile from Lauzon help the modest kitchen sparkle and to feel more expansive. Happily, the oven is now available for cooking rather than storage.
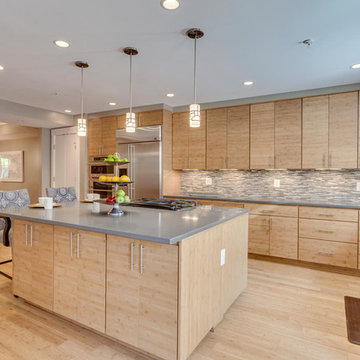
With a listing price of just under $4 million, this gorgeous row home located near the Convention Center in Washington DC required a very specific look to attract the proper buyer.
The home has been completely remodeled in a modern style with bamboo flooring and bamboo kitchen cabinetry so the furnishings and decor needed to be complimentary. Typically, transitional furnishings are used in staging across the board, however, for this property we wanted an urban loft, industrial look with heavy elements of reclaimed wood to create a city, hotel luxe style. As with all DC properties, this one is long and narrow but is completely open concept on each level, so continuity in color and design selections was critical.
The row home had several open areas that needed a defined purpose such as a reception area, which includes a full bar service area, pub tables, stools and several comfortable seating areas for additional entertaining. It also boasts an in law suite with kitchen and living quarters as well as 3 outdoor spaces, which are highly sought after in the District.
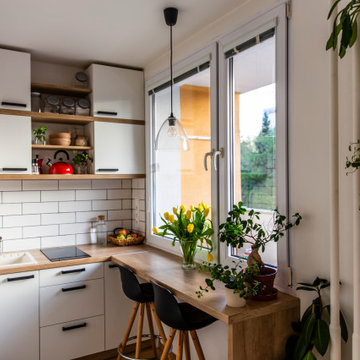
Classic style meets master craftsmanship in every Tekton CA custom Accessory Dwelling Unit - ADU - new home build or renovation. This home represents the style and craftsmanship you can expect from our expert team. Our founders have over 100 years of combined experience bringing dreams to life!
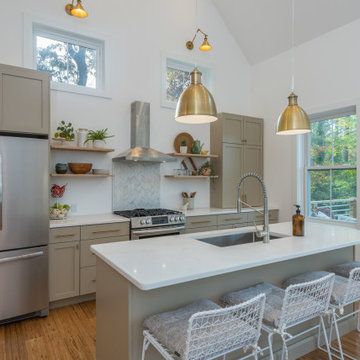
Open kitchen with large island, floating shelves, and herringbone backsplash.
Inspiration pour une cuisine américaine linéaire traditionnelle de taille moyenne avec un évier encastré, un placard à porte shaker, des portes de placard beiges, un plan de travail en quartz modifié, une crédence blanche, une crédence en céramique, un électroménager en acier inoxydable, parquet en bambou, îlot, un sol marron et un plan de travail blanc.
Inspiration pour une cuisine américaine linéaire traditionnelle de taille moyenne avec un évier encastré, un placard à porte shaker, des portes de placard beiges, un plan de travail en quartz modifié, une crédence blanche, une crédence en céramique, un électroménager en acier inoxydable, parquet en bambou, îlot, un sol marron et un plan de travail blanc.
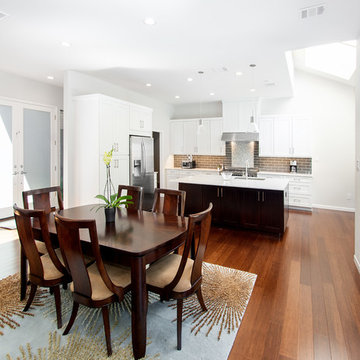
Our clients wanted to open up the wall between their kitchen and living areas to improve flow and continuity and they wanted to add a large island. They felt that although there were windows in both the kitchen and living area, it was still somewhat dark, so they wanted to brighten it up. There was a built-in wet bar in the corner of the family room that really wasn’t used much and they felt it was just wasted space. Their overall taste was clean, simple lines, white cabinets but still with a touch of style. They definitely wanted to lose all the gray cabinets and busy hardware.
We demoed all kitchen cabinets, countertops and light fixtures in the kitchen and wet bar area. All flooring in the kitchen and throughout main common areas was also removed. Waypoint Shaker Door style cabinets were installed with Leyton satin nickel hardware. The cabinets along the wall were painted linen and java on the island for a cool contrast. Beautiful Vicostone Misterio countertops were installed. Shadow glass subway tile was installed as the backsplash with a Susan Joblon Silver White and Grey Metallic Glass accent tile behind the cooktop. A large single basin undermount stainless steel sink was installed in the island with a Genta Spot kitchen faucet. The single light over the kitchen table was Seagull Lighting “Nance” and the two hanging over the island are Kuzco Lighting Vanier LED Pendants.
We removed the wet bar in the family room and added two large windows, creating a wall of windows to the backyard. This definitely helped bring more light in and open up the view to the pool. In addition to tearing out the wet bar and removing the wall between the kitchen, the fireplace was upgraded with an asymmetrical mantel finished in a modern Irving Park Gray 12x24” tile. To finish it all off and tie all the common areas together and really make it flow, the clients chose a 5” wide Java bamboo flooring. Our clients love their new spaces and the improved flow, efficiency and functionality of the kitchen and adjacent living spaces.
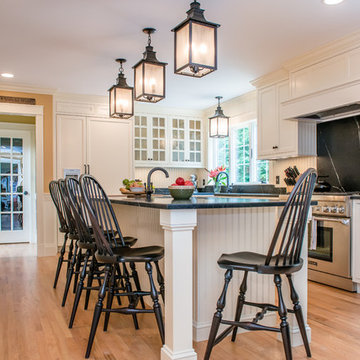
Kristina O'Brien Photography
Idée de décoration pour une cuisine américaine tradition en U de taille moyenne avec un évier encastré, un placard à porte shaker, des portes de placard blanches, un électroménager en acier inoxydable, parquet en bambou et îlot.
Idée de décoration pour une cuisine américaine tradition en U de taille moyenne avec un évier encastré, un placard à porte shaker, des portes de placard blanches, un électroménager en acier inoxydable, parquet en bambou et îlot.

Cette image montre une cuisine américaine parallèle minimaliste en bois brun de taille moyenne avec un évier 2 bacs, un placard à porte plane, plan de travail en marbre, une crédence en carreau de verre, un électroménager en acier inoxydable, parquet en bambou, îlot et une crédence multicolore.
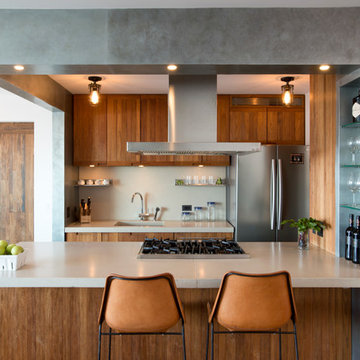
Kitchen detail
Photo by Erik Rank
Cette photo montre une petite cuisine tendance en bois brun avec îlot, un placard à porte plane, un électroménager en acier inoxydable, parquet en bambou, un plan de travail en béton, une crédence blanche et un évier encastré.
Cette photo montre une petite cuisine tendance en bois brun avec îlot, un placard à porte plane, un électroménager en acier inoxydable, parquet en bambou, un plan de travail en béton, une crédence blanche et un évier encastré.
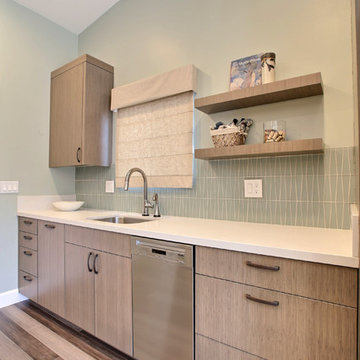
The cabinets are bamboo with a taupe/gray finish. The backsplash is a frosted glass in smokey blue/green. Counter tops are "Cement" by Caesarstone. The dark hardware brings out the darker planks in the floor and metal in the furniture and lighting.
The modern shape of the backsplash tiles allow for pattern while the color stays cohesive with the walls. Warm smokey colors in this modern kitchen make it easy on the eyes while quite stylish and interesting.
Custom Cabinets by Dynamic Designs
Flooring and Window Treatments by Interior Vision
Photography by Devi Pride
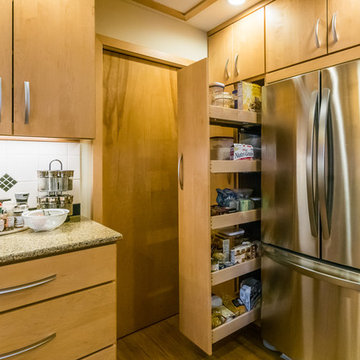
Custom built-in storage options like this large pullout pantry with adjustable shelves.
Buras Photography
Inspiration pour une cuisine vintage en U et bois clair fermée et de taille moyenne avec un évier encastré, un placard à porte plane, un plan de travail en granite, une crédence blanche, une crédence en céramique, un électroménager en acier inoxydable, parquet en bambou et îlot.
Inspiration pour une cuisine vintage en U et bois clair fermée et de taille moyenne avec un évier encastré, un placard à porte plane, un plan de travail en granite, une crédence blanche, une crédence en céramique, un électroménager en acier inoxydable, parquet en bambou et îlot.
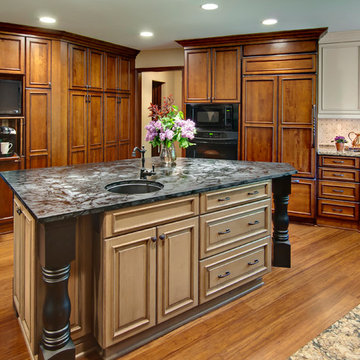
The new kitchen combines three cabinet finishes and two countertop materials. The cabinet doors below the television open to reveal a breakfast station with coffee maker and toaster.
Photography by Ehlen Creative.
Idées déco de cuisines avec parquet en bambou et îlot
9