Idées déco de cuisines avec parquet en bambou et sol en stratifié
Trier par :
Budget
Trier par:Populaires du jour
41 - 60 sur 33 770 photos
1 sur 3
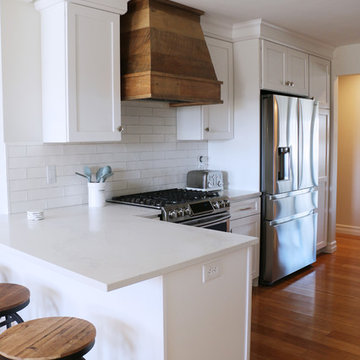
Julie Piesz, CKBD
Réalisation d'une petite cuisine américaine tradition en L avec un évier encastré, un placard à porte plane, des portes de placard blanches, un plan de travail en quartz modifié, une crédence blanche, une crédence en carrelage métro, un électroménager en acier inoxydable, parquet en bambou, une péninsule et un sol marron.
Réalisation d'une petite cuisine américaine tradition en L avec un évier encastré, un placard à porte plane, des portes de placard blanches, un plan de travail en quartz modifié, une crédence blanche, une crédence en carrelage métro, un électroménager en acier inoxydable, parquet en bambou, une péninsule et un sol marron.
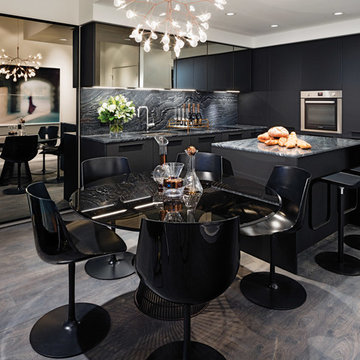
photo: raef grohne
architecturalphotographer.com
Réalisation d'une petite cuisine américaine minimaliste en L avec un évier encastré, un placard à porte plane, des portes de placard noires, plan de travail en marbre, une crédence multicolore, une crédence en marbre, sol en stratifié, îlot et un sol noir.
Réalisation d'une petite cuisine américaine minimaliste en L avec un évier encastré, un placard à porte plane, des portes de placard noires, plan de travail en marbre, une crédence multicolore, une crédence en marbre, sol en stratifié, îlot et un sol noir.
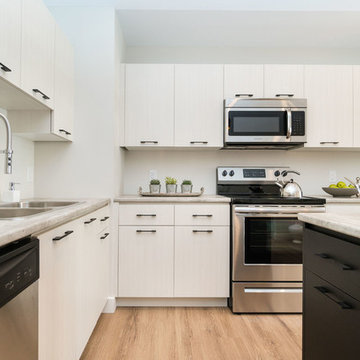
Inspiration pour une petite cuisine ouverte minimaliste en L avec un évier posé, un placard à porte plane, des portes de placard blanches, un plan de travail en stratifié, un électroménager en acier inoxydable, sol en stratifié, îlot et un sol marron.
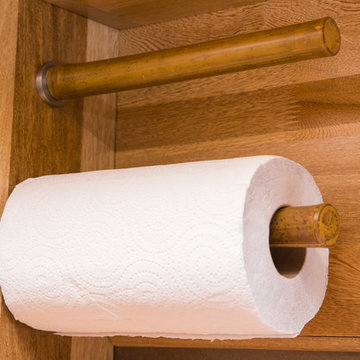
Natalia Bolivar photographer
Exemple d'une petite cuisine américaine linéaire exotique en bois clair avec un plan de travail en granite, une crédence marron, une crédence en céramique, sol en stratifié et un sol multicolore.
Exemple d'une petite cuisine américaine linéaire exotique en bois clair avec un plan de travail en granite, une crédence marron, une crédence en céramique, sol en stratifié et un sol multicolore.
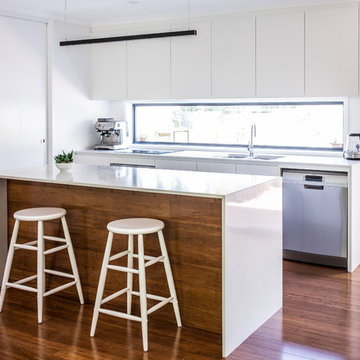
This small kitchen was recreated into an open plan space by replacing the traditional window with a backsplash window to allow for overhead cabinets on the back wall. The island breakfast bar becomes the focal point for the space with bamboo flooring extending up the back of the bar. The pantry, fridge and additional storage is in the adjoining laundry room.

Built and designed by Shelton Design Build
Photo by: MissLPhotography
Aménagement d'une grande cuisine bicolore classique en U avec un placard à porte shaker, des portes de placard blanches, une crédence en carrelage métro, un électroménager en acier inoxydable, îlot, un sol marron, un évier de ferme, un plan de travail en quartz, une crédence grise et parquet en bambou.
Aménagement d'une grande cuisine bicolore classique en U avec un placard à porte shaker, des portes de placard blanches, une crédence en carrelage métro, un électroménager en acier inoxydable, îlot, un sol marron, un évier de ferme, un plan de travail en quartz, une crédence grise et parquet en bambou.
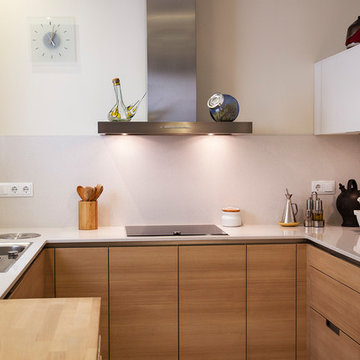
Réalisation d'une cuisine américaine minimaliste en U et bois clair de taille moyenne avec un évier posé, un placard à porte plane, un plan de travail en quartz modifié, un électroménager en acier inoxydable, sol en stratifié, aucun îlot et un sol gris.
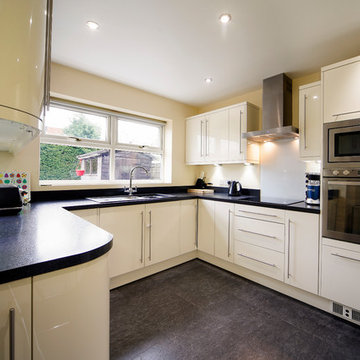
Matt McNulty
Inspiration pour une cuisine design en U fermée et de taille moyenne avec un placard à porte plane, un plan de travail en stratifié, sol en stratifié et un sol noir.
Inspiration pour une cuisine design en U fermée et de taille moyenne avec un placard à porte plane, un plan de travail en stratifié, sol en stratifié et un sol noir.

Cette image montre une grande cuisine américaine parallèle design avec un évier encastré, un placard à porte plane, des portes de placard grises, un plan de travail en quartz modifié, un électroménager en acier inoxydable, sol en stratifié, îlot, fenêtre et un sol marron.

The kitchen was stuck in the 1980s with builder stock grade cabinets. It did not have enough space for two cooks to work together comfortably, or to entertain large groups of friends and family. The lighting and wall colors were also dated and made the small kitchen feel even smaller.
By removing some walls between the kitchen and dining room, relocating a pantry closet,, and extending the kitchen footprint into a tiny home office on one end where the new spacious pantry and a built-in desk now reside, and about 4 feet into the family room to accommodate two beverage refrigerators and glass front cabinetry to be used as a bar serving space, the client now has the kitchen they have been dreaming about for years.
Steven Kaye Photography
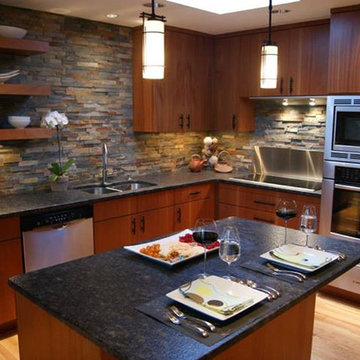
We absolutly love this complete kitchen remodel that was inspired by Frank Lloyd Wright's prairie style. The stone mosaic kitchen backsplash is especially captivating with the undershelf lighting. The interior design and lighting was done by Rebecca Pace at RHLP Design, and the wall and floor tiles are from Byrd Tile Distributors in Raleigh, NC.
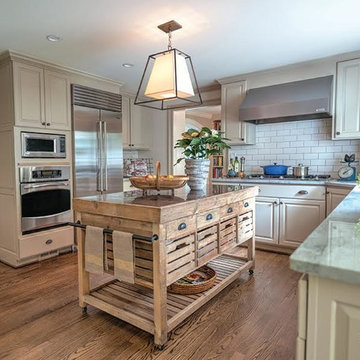
Exemple d'une grande cuisine chic en U fermée avec un placard avec porte à panneau surélevé, des portes de placard blanches, un plan de travail en quartz, une crédence blanche, une crédence en carrelage métro, un électroménager en acier inoxydable, sol en stratifié, îlot et un sol marron.

ALNO AG
Idées déco pour une cuisine américaine moderne en L de taille moyenne avec un évier intégré, un placard à porte plane, des portes de placard grises, un plan de travail en béton, un électroménager en acier inoxydable, sol en stratifié, une péninsule, une crédence grise et une crédence en feuille de verre.
Idées déco pour une cuisine américaine moderne en L de taille moyenne avec un évier intégré, un placard à porte plane, des portes de placard grises, un plan de travail en béton, un électroménager en acier inoxydable, sol en stratifié, une péninsule, une crédence grise et une crédence en feuille de verre.

Location: Port Townsend, Washington.
Photography by Dale Lang
Inspiration pour une cuisine américaine traditionnelle en L et bois clair de taille moyenne avec un placard à porte shaker, une crédence blanche, une crédence en carrelage métro, un électroménager en acier inoxydable, parquet en bambou, un évier 2 bacs, un plan de travail en surface solide, îlot et un sol marron.
Inspiration pour une cuisine américaine traditionnelle en L et bois clair de taille moyenne avec un placard à porte shaker, une crédence blanche, une crédence en carrelage métro, un électroménager en acier inoxydable, parquet en bambou, un évier 2 bacs, un plan de travail en surface solide, îlot et un sol marron.
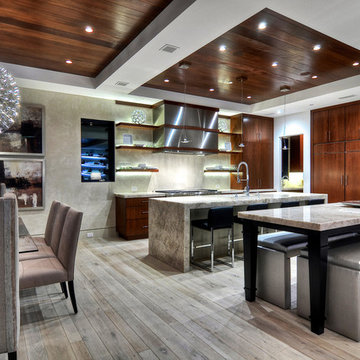
Aménagement d'une cuisine américaine encastrable contemporaine en bois foncé avec un placard à porte plane et sol en stratifié.
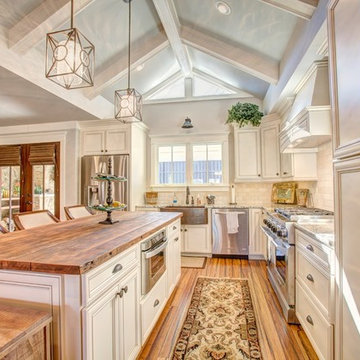
Kitchen with reclaimed wood countertop on island, bamboo flooring, painted/glazed cabinetry; no outlets or switches in backsplash - mounted under wall cabinets. Photo by Urban Lens Photography
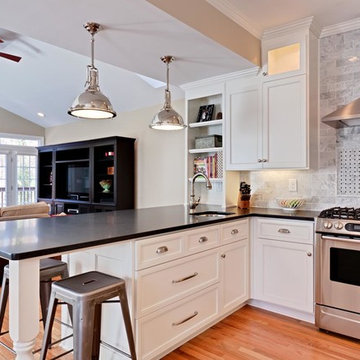
Aménagement d'une cuisine ouverte classique en U de taille moyenne avec un évier encastré, un placard avec porte à panneau encastré, des portes de placard blanches, une crédence grise, un électroménager en acier inoxydable, un plan de travail en quartz, une crédence en carrelage de pierre, une péninsule et parquet en bambou.

Blending contemporary and historic styles requires innovative design and a well-balanced aesthetic. That was the challenge we faced in creating a modern kitchen for this historic home in Lynnfield, MA. The final design retained the classically beautiful spatial and structural elements of the home while introducing a sleek sophistication. We mixed the two design palettes carefully. For instance, juxtaposing the warm, distressed wood of an original door with the smooth, brightness of non-paneled, maple cabinetry. A cork floor and accent cabinets of white metal add texture while a seated, step-down peninsula and built in bookcase create an open transition from the kitchen proper to an inviting dining space. This is truly a space where the past and present can coexist harmoniously.
Photo Credit: Eric Roth
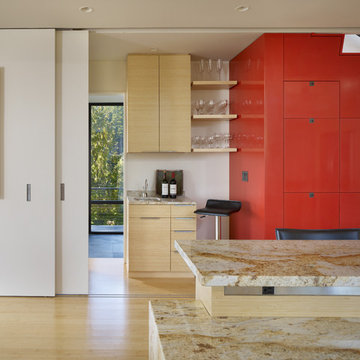
Photographer: Benjamin Benschneider
Inspiration pour une cuisine ouverte linéaire minimaliste en bois clair de taille moyenne avec un placard à porte plane, un plan de travail en granite, îlot, un évier encastré et parquet en bambou.
Inspiration pour une cuisine ouverte linéaire minimaliste en bois clair de taille moyenne avec un placard à porte plane, un plan de travail en granite, îlot, un évier encastré et parquet en bambou.

The continuous kitchen, dining, and living space is framed by a granite rock bluff enclosed within the house. Clerestory windows capture the southern light helping to heat the home naturally. (photo by Ana Sandrin)
Idées déco de cuisines avec parquet en bambou et sol en stratifié
3