Idées déco de cuisines avec parquet en bambou et un plan de travail gris
Trier par :
Budget
Trier par:Populaires du jour
81 - 100 sur 236 photos
1 sur 3
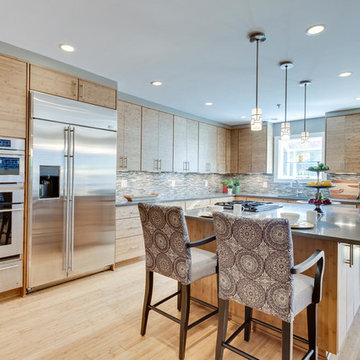
With a listing price of just under $4 million, this gorgeous row home located near the Convention Center in Washington DC required a very specific look to attract the proper buyer.
The home has been completely remodeled in a modern style with bamboo flooring and bamboo kitchen cabinetry so the furnishings and decor needed to be complimentary. Typically, transitional furnishings are used in staging across the board, however, for this property we wanted an urban loft, industrial look with heavy elements of reclaimed wood to create a city, hotel luxe style. As with all DC properties, this one is long and narrow but is completely open concept on each level, so continuity in color and design selections was critical.
The row home had several open areas that needed a defined purpose such as a reception area, which includes a full bar service area, pub tables, stools and several comfortable seating areas for additional entertaining. It also boasts an in law suite with kitchen and living quarters as well as 3 outdoor spaces, which are highly sought after in the District.
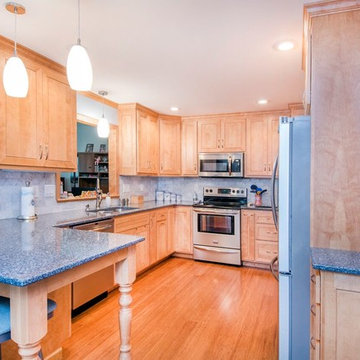
Cette photo montre une cuisine chic en U et bois clair fermée et de taille moyenne avec un évier 2 bacs, un placard à porte shaker, un plan de travail en granite, une crédence grise, une crédence en marbre, un électroménager en acier inoxydable, parquet en bambou, une péninsule, un sol marron et un plan de travail gris.
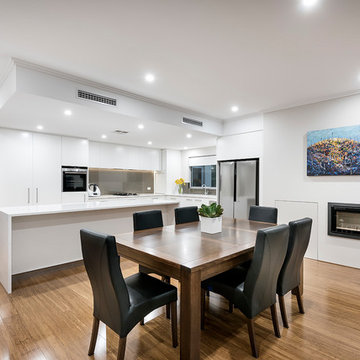
Dining, Kitchen & Entry Hall
Réalisation d'une cuisine ouverte design avec des portes de placard blanches, un plan de travail en quartz modifié, parquet en bambou, îlot, un sol marron et un plan de travail gris.
Réalisation d'une cuisine ouverte design avec des portes de placard blanches, un plan de travail en quartz modifié, parquet en bambou, îlot, un sol marron et un plan de travail gris.
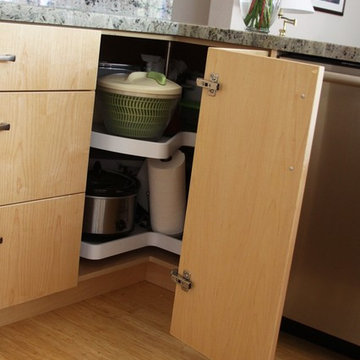
This custom cabinet job in maple includes a lazy susan on the lower cabinet. Ample storage and easy accessibility for those hard to reach corners!
|
Designed and built by Green Goods.
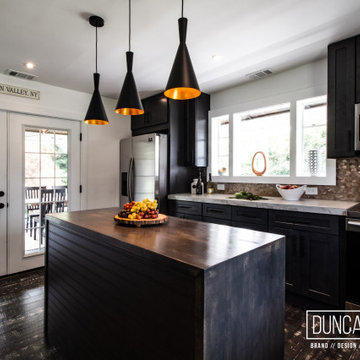
Farmhouse Reinvented - Interior Design Project in Marlboro, New York
Design: Duncan Avenue // Maxwell & Dino Alexander
Construction: ToughConstruct | Hudson Valley
Welcome to the historic (circa 1870) Hudson Valley Farmhouse in the heart of legendary Marlboro, NY. It has been completely reimagined by the Award-Winning Duncan Avenue Design Studio and has become an inspiring, stylish and extremely comfortable zero-emissions 21st century smart home just minutes away from NYC. Situated on top of a hill and an acre of picturesque landscape, it could become your turnkey second-home, a vacation home, rental or investment property, or an authentic Hudson Valley Style dream home for generations to come.
The Farmhouse has been renovated with style, design, sustainability, functionality, and comfort in mind and incorporates more than a dozen smart technology, energy efficiency, and sustainability features.
Contemporary open concept floorplan, glass french doors and 210° wraparound porch with 3-season outdoor dining space blur the line between indoor and outdoor living and allow residents and guests to enjoy a true connection with surrounding nature.
Wake up to the sunrise shining through double glass doors on the east side of the house and watch the warm sunset rays shining through plenty of energy-efficient windows and french doors on the west. High-end finishes such as sustainable bamboo hardwood floors, sustainable concrete countertops, solid wood kitchen cabinets with soft closing drawers, energy star stainless steel appliances, and designer light fixtures are only a few of the updates along with a brand-new central HVAC heat pump system controlled by smart Nest thermostat with two-zone sensors. Brand new roof, utilities, and all LED lighting bring additional value and comfort for many years to come. The property features a beautiful designer pergola on the edge of the hill with an opportunity for the in-ground infinity pool. Property's sun number is 91 and is all set for installation of your own solar farm that will take the property go 100% off-grid.
Superior quality renovation, energy-efficient smart utilities, world-class interior design, sustainable materials, and Authentic Hudson Valley Style make this unique property a true real estate gem and once-in-a-lifetime investment opportunity to own a turnkey second-home and a piece of the Hudson Valley history.
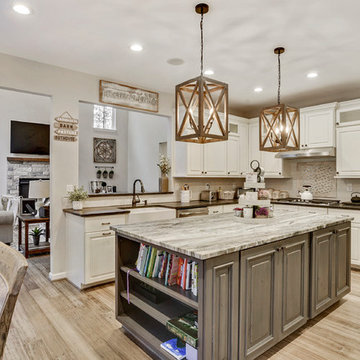
TruPlace
Aménagement d'une cuisine américaine campagne en U de taille moyenne avec un évier de ferme, un placard avec porte à panneau surélevé, des portes de placard beiges, un plan de travail en granite, une crédence blanche, une crédence en céramique, un électroménager en acier inoxydable, parquet en bambou, îlot, un sol gris et un plan de travail gris.
Aménagement d'une cuisine américaine campagne en U de taille moyenne avec un évier de ferme, un placard avec porte à panneau surélevé, des portes de placard beiges, un plan de travail en granite, une crédence blanche, une crédence en céramique, un électroménager en acier inoxydable, parquet en bambou, îlot, un sol gris et un plan de travail gris.
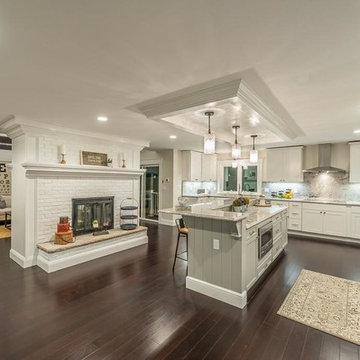
Idées déco pour une grande cuisine ouverte classique en U avec un évier encastré, un placard à porte shaker, des portes de placard blanches, un plan de travail en granite, une crédence grise, une crédence en dalle de pierre, un électroménager en acier inoxydable, parquet en bambou, îlot, un sol marron et un plan de travail gris.
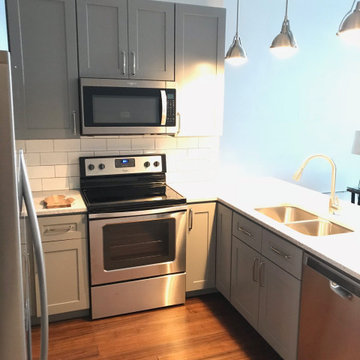
The Jefferson Lofts, formerly known as Jefferson elementary school, was transformed into trendy loft style condominiums. We renovated all 22 units preserving a landmark building while providing city loft style living in our lakeside community.
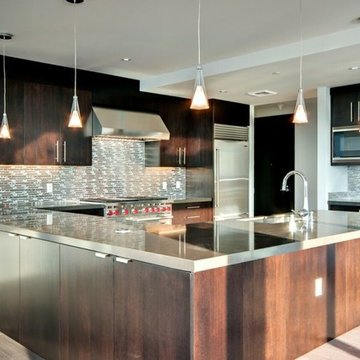
Entertainer's kitchen with eat in couter for upto six persons. The return cabinets are double sided for maximum storage.
Idée de décoration pour une grande cuisine américaine linéaire minimaliste avec un évier encastré, un placard à porte plane, des portes de placard grises, un plan de travail en quartz modifié, une crédence métallisée, une crédence en dalle métallique, un électroménager en acier inoxydable, parquet en bambou, une péninsule, un sol gris et un plan de travail gris.
Idée de décoration pour une grande cuisine américaine linéaire minimaliste avec un évier encastré, un placard à porte plane, des portes de placard grises, un plan de travail en quartz modifié, une crédence métallisée, une crédence en dalle métallique, un électroménager en acier inoxydable, parquet en bambou, une péninsule, un sol gris et un plan de travail gris.
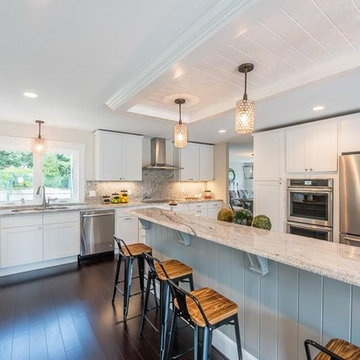
Designed by: Gianna Design Group
Inspiration pour une grande cuisine américaine traditionnelle en L avec un évier 2 bacs, un placard avec porte à panneau encastré, des portes de placard blanches, un plan de travail en granite, une crédence grise, une crédence en dalle de pierre, un électroménager en acier inoxydable, parquet en bambou, îlot, un sol marron et un plan de travail gris.
Inspiration pour une grande cuisine américaine traditionnelle en L avec un évier 2 bacs, un placard avec porte à panneau encastré, des portes de placard blanches, un plan de travail en granite, une crédence grise, une crédence en dalle de pierre, un électroménager en acier inoxydable, parquet en bambou, îlot, un sol marron et un plan de travail gris.
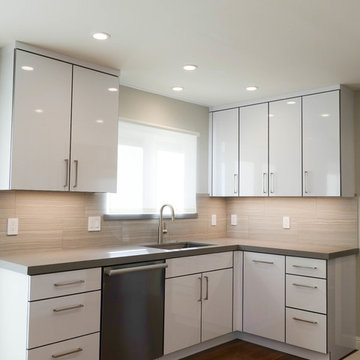
Cabinetry: Sollera Fine Cabinetry
Countertop: Caesarstone
This is a design-build project by Kitchen Inspiration.
Cette image montre une cuisine américaine minimaliste en U de taille moyenne avec un évier encastré, un placard à porte plane, des portes de placard blanches, un plan de travail en quartz modifié, une crédence grise, une crédence en carreau de porcelaine, un électroménager en acier inoxydable, parquet en bambou, un sol marron et un plan de travail gris.
Cette image montre une cuisine américaine minimaliste en U de taille moyenne avec un évier encastré, un placard à porte plane, des portes de placard blanches, un plan de travail en quartz modifié, une crédence grise, une crédence en carreau de porcelaine, un électroménager en acier inoxydable, parquet en bambou, un sol marron et un plan de travail gris.
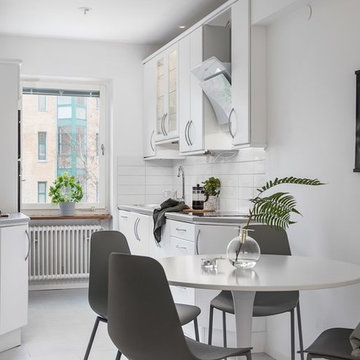
Inspiration pour une cuisine américaine parallèle nordique avec un évier encastré, un placard à porte plane, des portes de placard blanches, une crédence blanche, un électroménager blanc, parquet en bambou, aucun îlot, un sol blanc et un plan de travail gris.
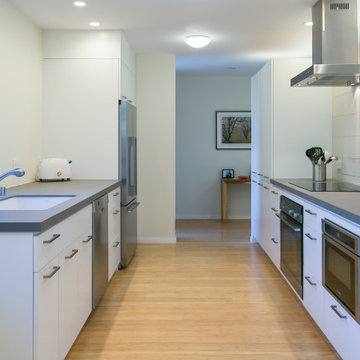
Inspiration pour une cuisine américaine linéaire design de taille moyenne avec un évier encastré, un placard à porte plane, des portes de placard blanches, un plan de travail en quartz, une crédence beige, une crédence en carreau de porcelaine, un électroménager en acier inoxydable, parquet en bambou, une péninsule et un plan de travail gris.
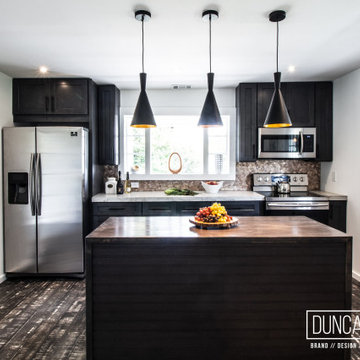
Farmhouse Reinvented - Interior Design Project in Marlboro, New York
Design: Duncan Avenue // Maxwell & Dino Alexander
Construction: ToughConstruct | Hudson Valley
Welcome to the historic (circa 1870) Hudson Valley Farmhouse in the heart of legendary Marlboro, NY. It has been completely reimagined by the Award-Winning Duncan Avenue Design Studio and has become an inspiring, stylish and extremely comfortable zero-emissions 21st century smart home just minutes away from NYC. Situated on top of a hill and an acre of picturesque landscape, it could become your turnkey second-home, a vacation home, rental or investment property, or an authentic Hudson Valley Style dream home for generations to come.
The Farmhouse has been renovated with style, design, sustainability, functionality, and comfort in mind and incorporates more than a dozen smart technology, energy efficiency, and sustainability features.
Contemporary open concept floorplan, glass french doors and 210° wraparound porch with 3-season outdoor dining space blur the line between indoor and outdoor living and allow residents and guests to enjoy a true connection with surrounding nature.
Wake up to the sunrise shining through double glass doors on the east side of the house and watch the warm sunset rays shining through plenty of energy-efficient windows and french doors on the west. High-end finishes such as sustainable bamboo hardwood floors, sustainable concrete countertops, solid wood kitchen cabinets with soft closing drawers, energy star stainless steel appliances, and designer light fixtures are only a few of the updates along with a brand-new central HVAC heat pump system controlled by smart Nest thermostat with two-zone sensors. Brand new roof, utilities, and all LED lighting bring additional value and comfort for many years to come. The property features a beautiful designer pergola on the edge of the hill with an opportunity for the in-ground infinity pool. Property's sun number is 91 and is all set for installation of your own solar farm that will take the property go 100% off-grid.
Superior quality renovation, energy-efficient smart utilities, world-class interior design, sustainable materials, and Authentic Hudson Valley Style make this unique property a true real estate gem and once-in-a-lifetime investment opportunity to own a turnkey second-home and a piece of the Hudson Valley history.
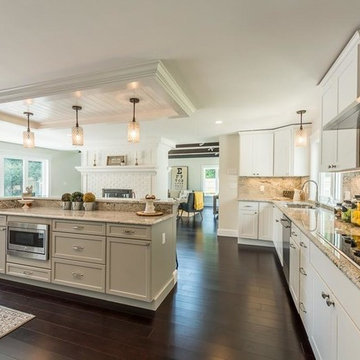
Cette photo montre une grande cuisine ouverte chic en U avec un évier encastré, un placard à porte shaker, des portes de placard blanches, un plan de travail en granite, une crédence grise, une crédence en dalle de pierre, un électroménager en acier inoxydable, parquet en bambou, îlot, un sol marron et un plan de travail gris.
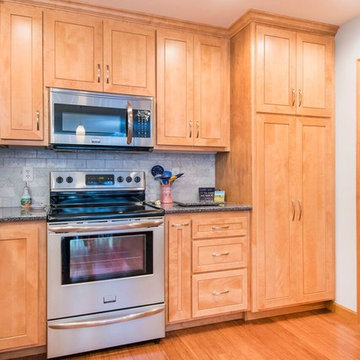
Exemple d'une cuisine chic en U et bois clair fermée et de taille moyenne avec un évier 2 bacs, un placard à porte shaker, un plan de travail en granite, une crédence grise, une crédence en marbre, un électroménager en acier inoxydable, parquet en bambou, une péninsule, un sol marron et un plan de travail gris.
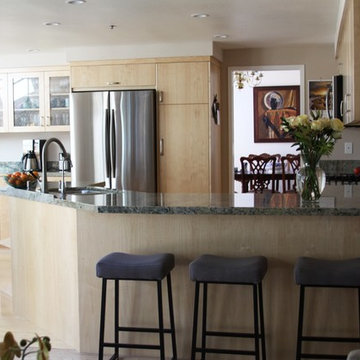
This U-shaped kitchen plan allows the cook to be a part of the living room conversation! The light maple custom cabinets provide ample storage while not overcrowding the space. The quartz counter top adds a pop of color and depth to the otherwise light kitchen.
|
Designed and built by Green Goods in San Luis Obispo, CA.
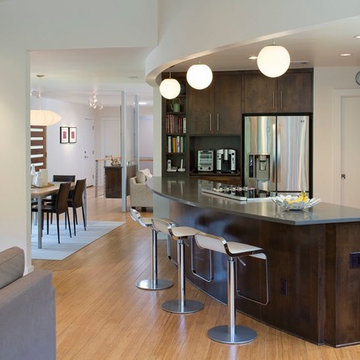
Photo by Paul Bardagjy
Cette image montre une cuisine ouverte vintage en U et bois foncé avec un placard à porte plane, un plan de travail en quartz modifié, un électroménager en acier inoxydable, parquet en bambou et un plan de travail gris.
Cette image montre une cuisine ouverte vintage en U et bois foncé avec un placard à porte plane, un plan de travail en quartz modifié, un électroménager en acier inoxydable, parquet en bambou et un plan de travail gris.
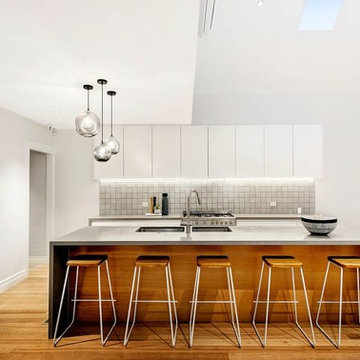
McKINNON
Idée de décoration pour une cuisine ouverte parallèle minimaliste de taille moyenne avec un évier posé, un placard avec porte à panneau encastré, des portes de placard blanches, plan de travail en marbre, une crédence beige, une crédence en carreau de ciment, un électroménager en acier inoxydable, parquet en bambou, îlot, un sol marron et un plan de travail gris.
Idée de décoration pour une cuisine ouverte parallèle minimaliste de taille moyenne avec un évier posé, un placard avec porte à panneau encastré, des portes de placard blanches, plan de travail en marbre, une crédence beige, une crédence en carreau de ciment, un électroménager en acier inoxydable, parquet en bambou, îlot, un sol marron et un plan de travail gris.
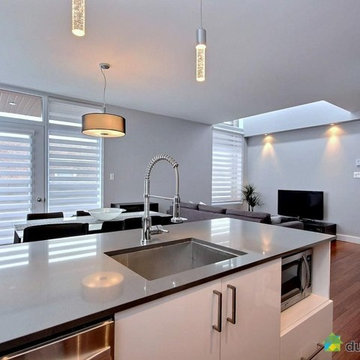
Photo: duProprio
Cette image montre une petite cuisine américaine nordique avec un évier encastré, des portes de placard blanches, une crédence métallisée, un électroménager en acier inoxydable, parquet en bambou, îlot et un plan de travail gris.
Cette image montre une petite cuisine américaine nordique avec un évier encastré, des portes de placard blanches, une crédence métallisée, un électroménager en acier inoxydable, parquet en bambou, îlot et un plan de travail gris.
Idées déco de cuisines avec parquet en bambou et un plan de travail gris
5