Idées déco de cuisines avec parquet en bambou et un sol beige
Trier par :
Budget
Trier par:Populaires du jour
101 - 120 sur 363 photos
1 sur 3
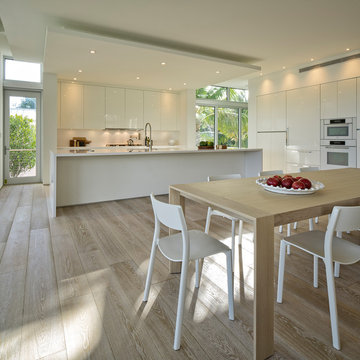
Photography © Claudio Manzoni
Idées déco pour une très grande cuisine américaine bord de mer en L avec un évier encastré, un placard avec porte à panneau encastré, des portes de placard blanches, un plan de travail en quartz modifié, une crédence blanche, un électroménager blanc, parquet en bambou, îlot et un sol beige.
Idées déco pour une très grande cuisine américaine bord de mer en L avec un évier encastré, un placard avec porte à panneau encastré, des portes de placard blanches, un plan de travail en quartz modifié, une crédence blanche, un électroménager blanc, parquet en bambou, îlot et un sol beige.
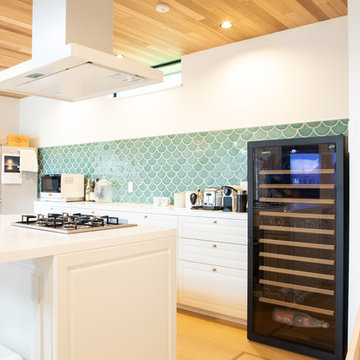
Sea Foam Ogee Drop kitchen backsplash
Exemple d'une cuisine américaine linéaire bord de mer de taille moyenne avec des portes de placard blanches, une crédence verte, une crédence en céramique, parquet en bambou, îlot, un sol beige et un plan de travail blanc.
Exemple d'une cuisine américaine linéaire bord de mer de taille moyenne avec des portes de placard blanches, une crédence verte, une crédence en céramique, parquet en bambou, îlot, un sol beige et un plan de travail blanc.
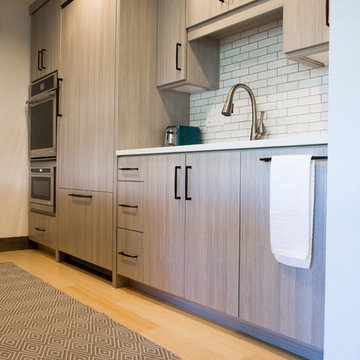
We gave this 70's condo a fresh new look! Bamboo flooring keeps things light and bright, grey stained woodwork adds a mountain vibe, and textured melamine cabinets in grey with quartz counter tops gives it a clean, modern look. Grasscloth wallpaper in the dining room with reclaimed wood dining table and benches. Industrial lighting completes the space.
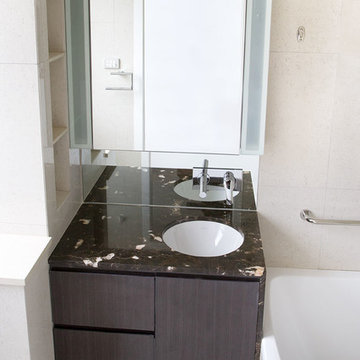
Super compact stylish bathroom and kitchen for small one bedroom apartment in woollahra.
A continuity of dark wood laminate throughout bathroom and kitchen, the introduction of a strong feature kitchen splash back wall.
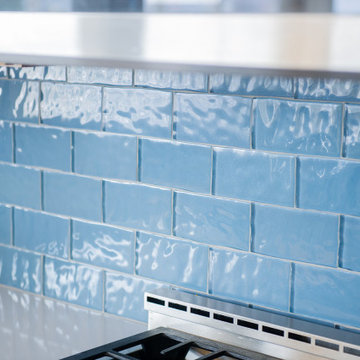
Réalisation d'une cuisine marine en L et bois clair fermée et de taille moyenne avec un évier de ferme, un placard avec porte à panneau surélevé, un plan de travail en surface solide, une crédence bleue, une crédence en céramique, un électroménager en acier inoxydable, parquet en bambou, une péninsule, un sol beige et un plan de travail blanc.

Exemple d'une grande cuisine ouverte encastrable montagne en L avec un évier 2 bacs, un placard avec porte à panneau encastré, des portes de placard rouges, un plan de travail en stéatite, parquet en bambou, îlot, un sol beige, une crédence marron et une crédence en carrelage de pierre.
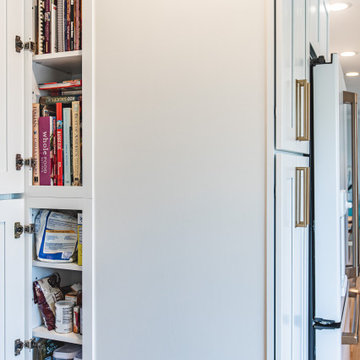
Pantry with lots of storage space
Inspiration pour une grande arrière-cuisine parallèle bohème en bois clair avec un évier de ferme, un placard avec porte à panneau encastré, un plan de travail en quartz modifié, une crédence blanche, une crédence en quartz modifié, un électroménager blanc, parquet en bambou, une péninsule, un sol beige et un plan de travail blanc.
Inspiration pour une grande arrière-cuisine parallèle bohème en bois clair avec un évier de ferme, un placard avec porte à panneau encastré, un plan de travail en quartz modifié, une crédence blanche, une crédence en quartz modifié, un électroménager blanc, parquet en bambou, une péninsule, un sol beige et un plan de travail blanc.
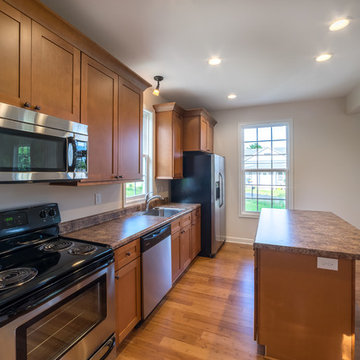
Inspiration pour une petite cuisine américaine traditionnelle en L et bois clair avec un évier 1 bac, un placard à porte shaker, un plan de travail en stratifié, une crédence beige, un électroménager en acier inoxydable, parquet en bambou, îlot et un sol beige.
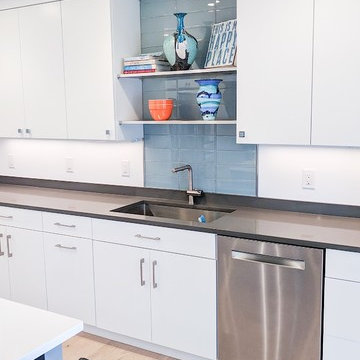
Mike Ciolino
Inspiration pour une cuisine ouverte minimaliste en U de taille moyenne avec un évier encastré, un placard à porte plane, des portes de placard blanches, plan de travail en marbre, une crédence bleue, une crédence en céramique, un électroménager en acier inoxydable, parquet en bambou, îlot et un sol beige.
Inspiration pour une cuisine ouverte minimaliste en U de taille moyenne avec un évier encastré, un placard à porte plane, des portes de placard blanches, plan de travail en marbre, une crédence bleue, une crédence en céramique, un électroménager en acier inoxydable, parquet en bambou, îlot et un sol beige.
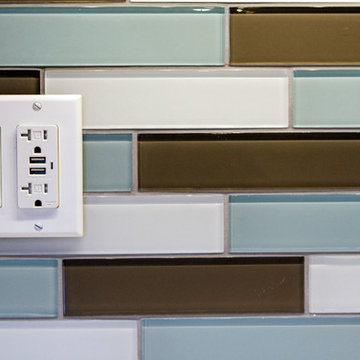
Robert D. Schwerdt
Cette image montre une cuisine américaine design en L et bois foncé de taille moyenne avec un évier encastré, un placard à porte plane, un plan de travail en quartz modifié, une crédence bleue, une crédence en carreau de verre, un électroménager en acier inoxydable, parquet en bambou, une péninsule et un sol beige.
Cette image montre une cuisine américaine design en L et bois foncé de taille moyenne avec un évier encastré, un placard à porte plane, un plan de travail en quartz modifié, une crédence bleue, une crédence en carreau de verre, un électroménager en acier inoxydable, parquet en bambou, une péninsule et un sol beige.
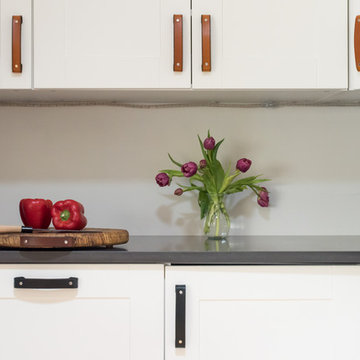
IKEA Kitchen Remodel with Walnut Studiolo Leather Drawer Pulls.
Photo credit: Erin Berzel Photography
Cette image montre une cuisine ouverte parallèle design de taille moyenne avec un évier encastré, un placard à porte shaker, des portes de placard blanches, un plan de travail en granite, une crédence blanche, un électroménager blanc, parquet en bambou, îlot, un sol beige et un plan de travail gris.
Cette image montre une cuisine ouverte parallèle design de taille moyenne avec un évier encastré, un placard à porte shaker, des portes de placard blanches, un plan de travail en granite, une crédence blanche, un électroménager blanc, parquet en bambou, îlot, un sol beige et un plan de travail gris.
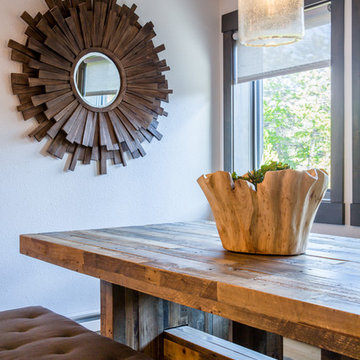
We gave this 70's condo a fresh new look! Bamboo flooring keeps things light and bright, grey stained woodwork adds a mountain vibe, and textured melamine cabinets in grey with quartz counter tops gives it a clean, modern look. Grasscloth wallpaper in the dining room with reclaimed wood dining table and benches. Industrial lighting completes the space.
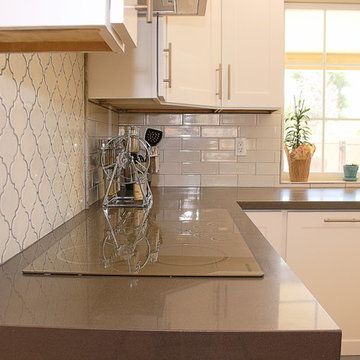
Cette photo montre une cuisine américaine moderne en U de taille moyenne avec un évier de ferme, un placard à porte shaker, des portes de placard blanches, un plan de travail en quartz, une crédence grise, une crédence en carrelage métro, un électroménager en acier inoxydable, parquet en bambou, une péninsule et un sol beige.
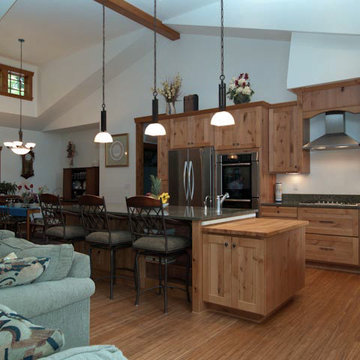
The island is a subtle room divider between the kitchen and living room. The lowered butcher block counter with integral power strip make rolling out pastry dough a breeze.
A Kitchen That Works LLC
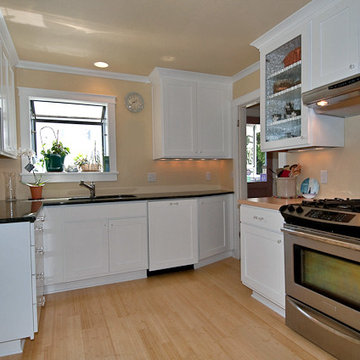
Idée de décoration pour une cuisine minimaliste de taille moyenne avec un évier 2 bacs, un placard à porte shaker, des portes de placard blanches, un électroménager en acier inoxydable, parquet en bambou, aucun îlot et un sol beige.
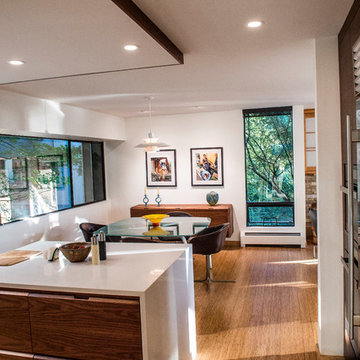
The kitchen was renovated with custom made black walnut veneer cabinets, with caesarstone counters in 'Sea Foam', the bevelled edges were inspired by the hutch in the background that was designed and made by a local furniture designer Sholto. The popcorn ceiling was replaced and I designed a walnut edge valence with new and improved lighting. The new pendant light over the dining table is from Louis Poulson.
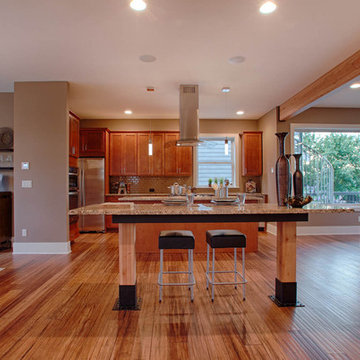
This unique contemporary home was designed with a focus around entertaining and flexible space. The open concept with an industrial eclecticness creates intrigue on multiple levels. The interior has many elements and mixed materials likening it to the exterior. The master bedroom suite offers a large bathroom with a floating vanity. Our Signature Stair System is a focal point you won't want to miss.
Photo Credit: Layne Freedle
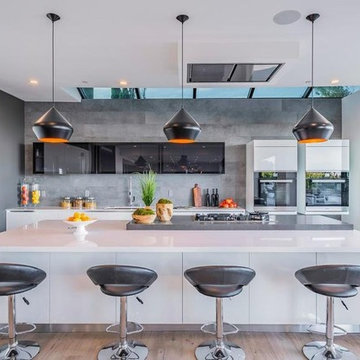
Joana Morrison
Idée de décoration pour une cuisine américaine minimaliste en L de taille moyenne avec un évier encastré, un placard à porte vitrée, des portes de placard grises, plan de travail en marbre, une crédence grise, une crédence en céramique, un électroménager en acier inoxydable, parquet en bambou, îlot, un sol beige et un plan de travail blanc.
Idée de décoration pour une cuisine américaine minimaliste en L de taille moyenne avec un évier encastré, un placard à porte vitrée, des portes de placard grises, plan de travail en marbre, une crédence grise, une crédence en céramique, un électroménager en acier inoxydable, parquet en bambou, îlot, un sol beige et un plan de travail blanc.
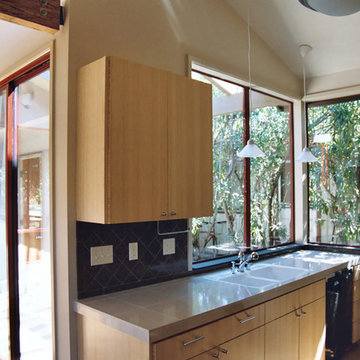
ENRarchitects designed and rebuilt this 975sf, single story Residence, adjacent to Stanford University, as project architect and contractor in collaboration with Topos Architects, Inc. The owner, who hopes to ultimately retire in this home, had built the original home with his father.
Services by ENRarchitects included complete architectural, structural, energy compliance, mechanical, electrical and landscape designs, cost analysis, sub contractor management, material & equipment selection & acquisition and, construction monitoring.
Green/sustainable features: existing site & structure; dense residential neighborhood; close proximity to public transit; reuse existing slab & framing; salvaged framing members; fly ash concrete; engineered wood; recycled content insulation & gypsum board; tankless water heating; hydronic floor heating; low-flow plumbing fixtures; energy efficient lighting fixtures & appliances; abundant clerestory natural lighting & ventilation; bamboo flooring & cabinets; recycled content countertops, window sills, tile & carpet; programmable controls; and porus paving surfaces.
https://www.enrdesign.com/ENR-residential-FacultyHouse.html
http://www.toposarchitects.com/
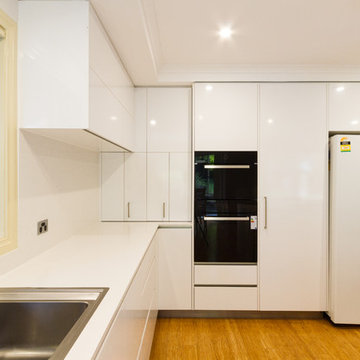
Designer: Daniel Stelzer; Photographer: Yvonne Menegol
Idées déco pour une cuisine américaine contemporaine en L de taille moyenne avec un placard à porte plane, des portes de placard blanches, un plan de travail en quartz modifié, une crédence blanche, une crédence en dalle de pierre, un électroménager blanc, parquet en bambou, îlot, un sol beige et un plan de travail blanc.
Idées déco pour une cuisine américaine contemporaine en L de taille moyenne avec un placard à porte plane, des portes de placard blanches, un plan de travail en quartz modifié, une crédence blanche, une crédence en dalle de pierre, un électroménager blanc, parquet en bambou, îlot, un sol beige et un plan de travail blanc.
Idées déco de cuisines avec parquet en bambou et un sol beige
6