Idées déco de cuisines avec parquet en bambou et un sol en ardoise
Trier par :
Budget
Trier par:Populaires du jour
61 - 80 sur 15 924 photos
1 sur 3
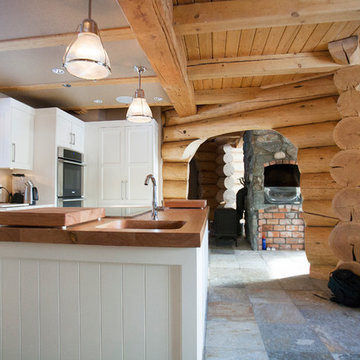
Ava Famili
Inspiration pour une grande cuisine américaine chalet en U avec un évier de ferme, un placard à porte shaker, des portes de placard blanches, un plan de travail en bois, un électroménager en acier inoxydable, un sol en ardoise et îlot.
Inspiration pour une grande cuisine américaine chalet en U avec un évier de ferme, un placard à porte shaker, des portes de placard blanches, un plan de travail en bois, un électroménager en acier inoxydable, un sol en ardoise et îlot.

XL Visions
Idées déco pour une petite cuisine industrielle en U fermée avec un évier encastré, un placard à porte shaker, des portes de placard grises, une crédence blanche, une crédence en carrelage métro, aucun îlot, un électroménager en acier inoxydable, un plan de travail en stéatite, un sol en ardoise et un sol marron.
Idées déco pour une petite cuisine industrielle en U fermée avec un évier encastré, un placard à porte shaker, des portes de placard grises, une crédence blanche, une crédence en carrelage métro, aucun îlot, un électroménager en acier inoxydable, un plan de travail en stéatite, un sol en ardoise et un sol marron.
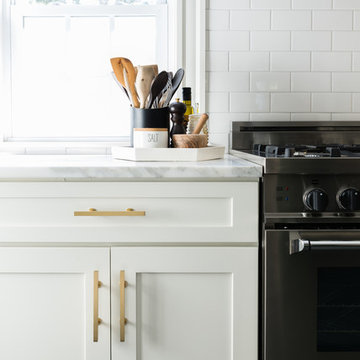
White subway tile with platinum grout was used to keep the space bright and classic. Calcutta carrera marble and a bertazzoni range and hood make a statement in this modern kitchen.
Jessica Delaney Photography

This house west of Boston was originally designed in 1958 by the great New England modernist, Henry Hoover. He built his own modern home in Lincoln in 1937, the year before the German émigré Walter Gropius built his own world famous house only a few miles away. By the time this 1958 house was built, Hoover had matured as an architect; sensitively adapting the house to the land and incorporating the clients wish to recreate the indoor-outdoor vibe of their previous home in Hawaii.
The house is beautifully nestled into its site. The slope of the roof perfectly matches the natural slope of the land. The levels of the house delicately step down the hill avoiding the granite ledge below. The entry stairs also follow the natural grade to an entry hall that is on a mid level between the upper main public rooms and bedrooms below. The living spaces feature a south- facing shed roof that brings the sun deep in to the home. Collaborating closely with the homeowner and general contractor, we freshened up the house by adding radiant heat under the new purple/green natural cleft slate floor. The original interior and exterior Douglas fir walls were stripped and refinished.
Photo by: Nat Rea Photography

Color: Synergy-Solid-Strand-Bamboo-Wheat
Inspiration pour une petite cuisine américaine asiatique en U et bois clair avec un placard à porte plane, un plan de travail en stéatite, une crédence noire, un électroménager en acier inoxydable, parquet en bambou et îlot.
Inspiration pour une petite cuisine américaine asiatique en U et bois clair avec un placard à porte plane, un plan de travail en stéatite, une crédence noire, un électroménager en acier inoxydable, parquet en bambou et îlot.
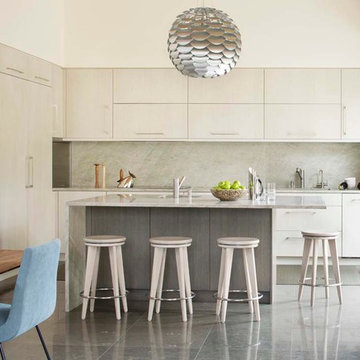
Kimberly Gavin
Exemple d'une cuisine tendance en L avec un placard à porte plane, une crédence grise, îlot, une crédence en dalle de pierre, un électroménager en acier inoxydable et un sol en ardoise.
Exemple d'une cuisine tendance en L avec un placard à porte plane, une crédence grise, îlot, une crédence en dalle de pierre, un électroménager en acier inoxydable et un sol en ardoise.

Idée de décoration pour une cuisine américaine craftsman en L et bois brun de taille moyenne avec un évier 1 bac, un placard avec porte à panneau surélevé, un plan de travail en quartz, une crédence grise, une crédence en carrelage de pierre, un électroménager en acier inoxydable, un sol en ardoise, un sol marron et une péninsule.

Fotografía: masfotogenica fotografia
Inspiration pour une petite cuisine américaine linéaire bohème avec un évier encastré, un placard à porte plane, des portes de placard blanches, une crédence blanche, un électroménager en acier inoxydable, un sol en ardoise, un plan de travail en surface solide et aucun îlot.
Inspiration pour une petite cuisine américaine linéaire bohème avec un évier encastré, un placard à porte plane, des portes de placard blanches, une crédence blanche, un électroménager en acier inoxydable, un sol en ardoise, un plan de travail en surface solide et aucun îlot.
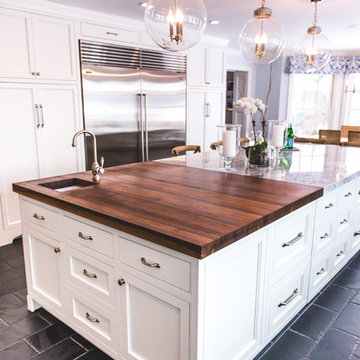
Kimberly Muto
Idées déco pour une grande cuisine américaine campagne en U avec un évier encastré, un placard avec porte à panneau encastré, des portes de placard blanches, un plan de travail en quartz modifié, un électroménager en acier inoxydable, un sol en ardoise, îlot, un sol noir, une crédence grise et une crédence en marbre.
Idées déco pour une grande cuisine américaine campagne en U avec un évier encastré, un placard avec porte à panneau encastré, des portes de placard blanches, un plan de travail en quartz modifié, un électroménager en acier inoxydable, un sol en ardoise, îlot, un sol noir, une crédence grise et une crédence en marbre.

Simon Wood
Exemple d'une grande cuisine américaine parallèle tendance en bois brun avec un évier encastré, un plan de travail en béton, une crédence grise, une crédence en dalle de pierre, un électroménager en acier inoxydable, un sol en ardoise et îlot.
Exemple d'une grande cuisine américaine parallèle tendance en bois brun avec un évier encastré, un plan de travail en béton, une crédence grise, une crédence en dalle de pierre, un électroménager en acier inoxydable, un sol en ardoise et îlot.
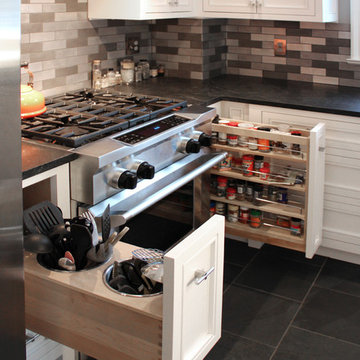
Architect - Scott Tulay, AIA
Contractor - Roger Clark
Cabinetry - Jim Picardi
photo by Scott Tulay
Inspiration pour une cuisine traditionnelle en L de taille moyenne avec un évier de ferme, un placard avec porte à panneau encastré, des portes de placard blanches, un plan de travail en granite, une crédence métallisée, une crédence en dalle métallique, un électroménager en acier inoxydable, un sol en ardoise et une péninsule.
Inspiration pour une cuisine traditionnelle en L de taille moyenne avec un évier de ferme, un placard avec porte à panneau encastré, des portes de placard blanches, un plan de travail en granite, une crédence métallisée, une crédence en dalle métallique, un électroménager en acier inoxydable, un sol en ardoise et une péninsule.

This pull out table provides a quick breakfast area when there is no room for a standard table.
JBL Photography
Cette image montre une petite cuisine bohème en U fermée avec un évier de ferme, un placard à porte shaker, des portes de placard beiges, une crédence en carreau de verre, un électroménager en acier inoxydable, parquet en bambou et aucun îlot.
Cette image montre une petite cuisine bohème en U fermée avec un évier de ferme, un placard à porte shaker, des portes de placard beiges, une crédence en carreau de verre, un électroménager en acier inoxydable, parquet en bambou et aucun îlot.
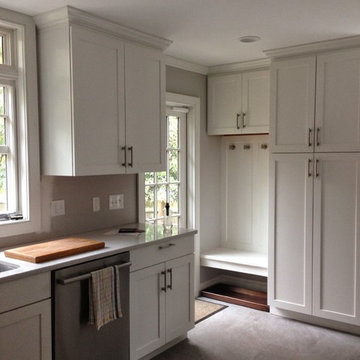
Radiant heated floor provides comfy warmth.
Exemple d'une petite cuisine américaine chic en L avec un évier 2 bacs, un placard à porte shaker, des portes de placard blanches, un plan de travail en quartz modifié, un électroménager en acier inoxydable, un sol en ardoise et aucun îlot.
Exemple d'une petite cuisine américaine chic en L avec un évier 2 bacs, un placard à porte shaker, des portes de placard blanches, un plan de travail en quartz modifié, un électroménager en acier inoxydable, un sol en ardoise et aucun îlot.
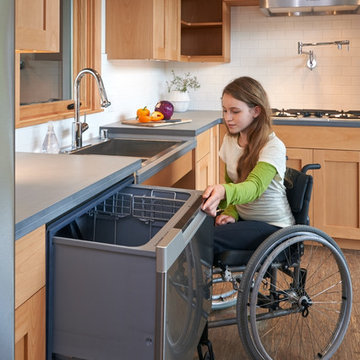
Location: Port Townsend, Washington.
Photography by Dale Lang
Aménagement d'une cuisine américaine classique en L et bois clair de taille moyenne avec un évier 2 bacs, un placard à porte shaker, un plan de travail en surface solide, une crédence blanche, une crédence en carrelage métro, un électroménager en acier inoxydable, parquet en bambou et îlot.
Aménagement d'une cuisine américaine classique en L et bois clair de taille moyenne avec un évier 2 bacs, un placard à porte shaker, un plan de travail en surface solide, une crédence blanche, une crédence en carrelage métro, un électroménager en acier inoxydable, parquet en bambou et îlot.

Idée de décoration pour une cuisine américaine encastrable champêtre en U et bois vieilli avec un évier de ferme, un placard à porte plane, un plan de travail en stéatite, une crédence multicolore, une crédence en terre cuite, un sol en ardoise et une péninsule.
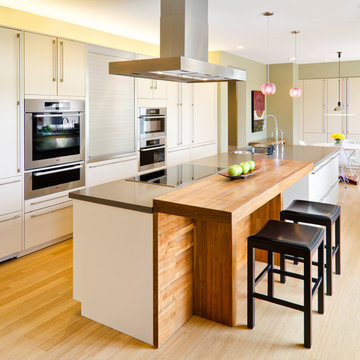
Photography by: Bob Jansons H&H Productions
Idées déco pour une grande cuisine américaine parallèle contemporaine avec un évier encastré, un placard à porte plane, des portes de placard blanches, un électroménager en acier inoxydable, parquet en bambou, îlot et un plan de travail en quartz.
Idées déco pour une grande cuisine américaine parallèle contemporaine avec un évier encastré, un placard à porte plane, des portes de placard blanches, un électroménager en acier inoxydable, parquet en bambou, îlot et un plan de travail en quartz.

The existing quirky floor plan of this 17 year old kitchen created 4 work areas and left no room for a proper laundry and utility room. We actually made this kitchen smaller to make it function better. We took the cramped u-shaped area that housed the stove and refrigerator and walled it off to create a new more generous laundry room with room for ironing & sewing. The now rectangular shaped kitchen was reoriented by installing new windows with higher sills we were able to line the exterior wall with cabinets and counter, giving the sink a nice view to the side yard. To create the Victorian look the owners desired in their 1920’s home, we used wall cabinets with inset doors and beaded panels, for economy the base cabinets are full overlay doors & drawers all in the same finish, Nordic White. The owner selected a gorgeous serene white river granite for the counters and we selected a taupe glass subway tile to pull the palette together. Another special feature of this kitchen is the custom pocket dog door. The owner’s had a salvaged door that we incorporated in a pocket in the peninsula to corale the dogs when the owner aren’t home. Tina Colebrook
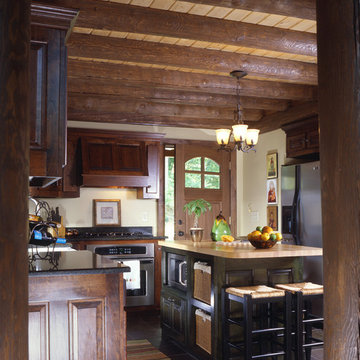
home by: Katahdin Cedar Log Homes
photos by: James Ray Spahn
Inspiration pour une cuisine chalet en L et bois foncé fermée et de taille moyenne avec un plan de travail en bois, un électroménager en acier inoxydable, un sol en ardoise et îlot.
Inspiration pour une cuisine chalet en L et bois foncé fermée et de taille moyenne avec un plan de travail en bois, un électroménager en acier inoxydable, un sol en ardoise et îlot.
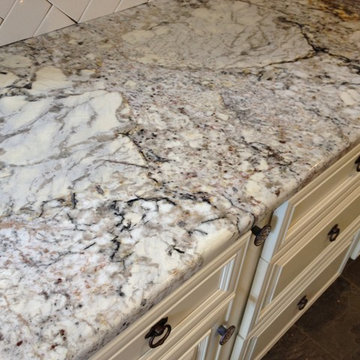
White Springs Granite
Exemple d'une cuisine américaine linéaire chic avec un placard avec porte à panneau surélevé, des portes de placard beiges, un plan de travail en granite, une crédence beige, une crédence en céramique et un sol en ardoise.
Exemple d'une cuisine américaine linéaire chic avec un placard avec porte à panneau surélevé, des portes de placard beiges, un plan de travail en granite, une crédence beige, une crédence en céramique et un sol en ardoise.
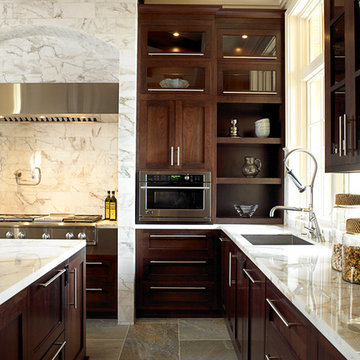
Marc Rutenberg Homes
Idée de décoration pour une grande cuisine américaine tradition en L et bois foncé avec un évier encastré, un placard à porte plane, plan de travail en marbre, une crédence blanche, un électroménager en acier inoxydable, un sol en ardoise, îlot et une crédence en carrelage de pierre.
Idée de décoration pour une grande cuisine américaine tradition en L et bois foncé avec un évier encastré, un placard à porte plane, plan de travail en marbre, une crédence blanche, un électroménager en acier inoxydable, un sol en ardoise, îlot et une crédence en carrelage de pierre.
Idées déco de cuisines avec parquet en bambou et un sol en ardoise
4