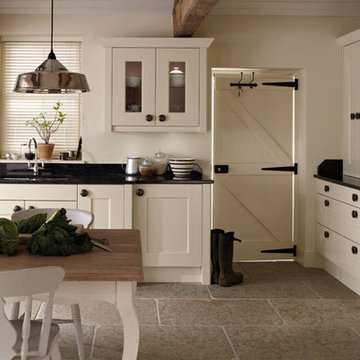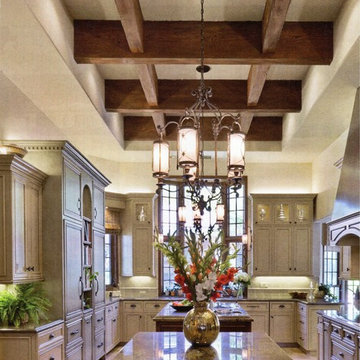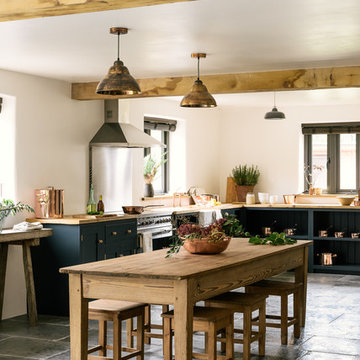Idées déco de cuisines avec parquet en bambou et un sol en calcaire
Trier par :
Budget
Trier par:Populaires du jour
21 - 40 sur 17 658 photos
1 sur 3

Réalisation d'une grande cuisine américaine asiatique en U et bois clair avec un évier 1 bac, un placard à porte plane, un plan de travail en granite, une crédence grise, un électroménager en acier inoxydable, parquet en bambou, îlot, un sol beige et un plan de travail gris.

Elegant walnut kitchen feature two islands and a built-in banquette. Custom wand lights are made in Brooklyn.
Exemple d'une grande cuisine ouverte parallèle et encastrable tendance en bois foncé avec un évier encastré, un placard à porte plane, un plan de travail en quartz, une crédence marron, une crédence en carreau de verre, un sol en calcaire, 2 îlots, un sol beige et un plan de travail gris.
Exemple d'une grande cuisine ouverte parallèle et encastrable tendance en bois foncé avec un évier encastré, un placard à porte plane, un plan de travail en quartz, une crédence marron, une crédence en carreau de verre, un sol en calcaire, 2 îlots, un sol beige et un plan de travail gris.

Rachael Smith
Idées déco pour une cuisine campagne en L avec un évier de ferme, un placard à porte shaker, des portes de placard grises, un plan de travail en quartz, un électroménager en acier inoxydable, un sol en calcaire, aucun îlot, un plan de travail blanc et un sol beige.
Idées déco pour une cuisine campagne en L avec un évier de ferme, un placard à porte shaker, des portes de placard grises, un plan de travail en quartz, un électroménager en acier inoxydable, un sol en calcaire, aucun îlot, un plan de travail blanc et un sol beige.

House Guru
Inspiration pour une grande arrière-cuisine style shabby chic en U avec un évier de ferme, un placard à porte shaker, des portes de placard blanches, un plan de travail en bois, une crédence noire, une crédence en mosaïque, un électroménager en acier inoxydable, parquet en bambou, aucun îlot, un sol marron et un plan de travail marron.
Inspiration pour une grande arrière-cuisine style shabby chic en U avec un évier de ferme, un placard à porte shaker, des portes de placard blanches, un plan de travail en bois, une crédence noire, une crédence en mosaïque, un électroménager en acier inoxydable, parquet en bambou, aucun îlot, un sol marron et un plan de travail marron.

When we started this project, opening up the kitchen to the surrounding space was not an option. Instead, the 10-foot ceilings gave us an opportunity to create a glamorous room with all of the amenities of an open floor plan.
The beautiful sunny breakfast nook and adjacent formal dining offer plenty of seats for family and guests in this modern home. Our clients, none the less, love to sit at their new island for breakfast, keeping each other company while cooking, reading a new recipe or simply taking a well-deserved coffee break. The gorgeous custom cabinetry is a combination of horizontal grain walnut base and tall cabinets with glossy white upper cabinets that create an open feeling all the way up the walls. Caesarstone countertops and backsplash join together for a nearly seamless transition. The Subzero and Thermador appliances match the quality of the home and the cooks themselves! Finally, the heated natural limestone floors keep this room welcoming all year long. Alicia Gbur Photography

Cette photo montre une petite cuisine linéaire chic fermée avec un évier encastré, un placard à porte shaker, des portes de placard bleues, un plan de travail en quartz modifié, une crédence jaune, une crédence en céramique, un électroménager en acier inoxydable, un sol en calcaire, aucun îlot, un sol beige et un plan de travail multicolore.

This 6,500-square-foot one-story vacation home overlooks a golf course with the San Jacinto mountain range beyond. The house has a light-colored material palette—limestone floors, bleached teak ceilings—and ample access to outdoor living areas.
Builder: Bradshaw Construction
Architect: Marmol Radziner
Interior Design: Sophie Harvey
Landscape: Madderlake Designs
Photography: Roger Davies

Our client desired a bespoke farmhouse kitchen and sought unique items to create this one of a kind farmhouse kitchen their family. We transformed this kitchen by changing the orientation, removed walls and opened up the exterior with a 3 panel stacking door.
The oversized pendants are the subtle frame work for an artfully made metal hood cover. The statement hood which I discovered on one of my trips inspired the design and added flare and style to this home.
Nothing is as it seems, the white cabinetry looks like shaker until you look closer it is beveled for a sophisticated finish upscale finish.
The backsplash looks like subway until you look closer it is actually 3d concave tile that simply looks like it was formed around a wine bottle.
We added the coffered ceiling and wood flooring to create this warm enhanced featured of the space. The custom cabinetry then was made to match the oak wood on the ceiling. The pedestal legs on the island enhance the characterizes for the cerused oak cabinetry.
Fabulous clients make fabulous projects.

IKEA Kitchen Remodel with Walnut Studiolo Leather Drawer Pulls.
Photo credit: Erin Berzel Photography
Cette photo montre une cuisine ouverte parallèle tendance de taille moyenne avec un évier encastré, un placard à porte shaker, des portes de placard blanches, un plan de travail en granite, une crédence blanche, un électroménager blanc, parquet en bambou, îlot, un sol beige et un plan de travail gris.
Cette photo montre une cuisine ouverte parallèle tendance de taille moyenne avec un évier encastré, un placard à porte shaker, des portes de placard blanches, un plan de travail en granite, une crédence blanche, un électroménager blanc, parquet en bambou, îlot, un sol beige et un plan de travail gris.

A re-modeling and renovation project with the brief from our client to create a light open functional kitchen to act as the hub of a large open plan living area. An informal seating and dining area links the food preparation and dining spaces, with warm grey paint shades complimenting the limestone floor tiles

Mediterranean Style New Construction, Shay Realtors,
Scott M Grunst - Architect -
Kitchen - We designed the custom cabinets and back splash and range hood, selected and purchased lighting and furniture.

Kitchen
Photo Credit: Edgar Visuals
Idées déco pour une très grande cuisine ouverte encastrable classique en bois foncé avec un évier 3 bacs, un placard avec porte à panneau surélevé, un plan de travail en granite, une crédence métallisée, une crédence en carreau de verre, un sol en calcaire, îlot et un sol beige.
Idées déco pour une très grande cuisine ouverte encastrable classique en bois foncé avec un évier 3 bacs, un placard avec porte à panneau surélevé, un plan de travail en granite, une crédence métallisée, une crédence en carreau de verre, un sol en calcaire, îlot et un sol beige.

Attached Chef Kitchen with Espresso Machine
Cette image montre une grande arrière-cuisine parallèle design en bois foncé avec un évier encastré, un placard à porte plane, un plan de travail en granite, une crédence grise, une crédence en dalle de pierre, un électroménager en acier inoxydable, un sol en calcaire, îlot, un sol beige et un plan de travail beige.
Cette image montre une grande arrière-cuisine parallèle design en bois foncé avec un évier encastré, un placard à porte plane, un plan de travail en granite, une crédence grise, une crédence en dalle de pierre, un électroménager en acier inoxydable, un sol en calcaire, îlot, un sol beige et un plan de travail beige.

Réalisation d'une grande cuisine américaine champêtre avec un évier encastré, un placard avec porte à panneau encastré, des portes de placard beiges, un plan de travail en granite, une crédence beige, une crédence en céramique, un électroménager en acier inoxydable, un sol en calcaire, aucun îlot et un sol beige.

Cette image montre une très grande cuisine ouverte encastrable méditerranéenne avec un évier encastré, un placard à porte affleurante, des portes de placard blanches, un plan de travail en granite, une crédence multicolore, une crédence en céramique, un sol en calcaire et 2 îlots.

Photography © Claudia Uribe-Touri
Cette image montre une grande cuisine américaine linéaire design en bois brun avec un évier encastré, un placard à porte plane, plan de travail en marbre, une crédence multicolore, une crédence en marbre, un électroménager en acier inoxydable, parquet en bambou, îlot et un sol beige.
Cette image montre une grande cuisine américaine linéaire design en bois brun avec un évier encastré, un placard à porte plane, plan de travail en marbre, une crédence multicolore, une crédence en marbre, un électroménager en acier inoxydable, parquet en bambou, îlot et un sol beige.

Initial View of kitchen showing beamed, coffered ceiling and double island layout.
Photo by Martin Mann
Exemple d'une très grande cuisine encastrable chic en bois vieilli avec un évier encastré, un placard à porte plane, un plan de travail en quartz modifié, une crédence beige, une crédence en carrelage de pierre, un sol en calcaire et 2 îlots.
Exemple d'une très grande cuisine encastrable chic en bois vieilli avec un évier encastré, un placard à porte plane, un plan de travail en quartz modifié, une crédence beige, une crédence en carrelage de pierre, un sol en calcaire et 2 îlots.

Design showroom Kitchen for Gabriel Builders featuring a limestone hood, mosaic tile backsplash, pewter island, wolf appliances, exposed fir beams, limestone floors, and pot filler. Rear pantry hosts a wine cooler and ice machine and storage for parties or set up space for caterers

deVOL Kitchens
Inspiration pour une cuisine américaine rustique en L de taille moyenne avec un évier de ferme, un placard à porte shaker, des portes de placard bleues, un plan de travail en bois, un électroménager en acier inoxydable, un sol en calcaire et aucun îlot.
Inspiration pour une cuisine américaine rustique en L de taille moyenne avec un évier de ferme, un placard à porte shaker, des portes de placard bleues, un plan de travail en bois, un électroménager en acier inoxydable, un sol en calcaire et aucun îlot.

This Florida Gulf home is a project by DIY Network where they asked viewers to design a home and then they built it! Talk about giving a consumer what they want!
We were fortunate enough to have been picked to tile the kitchen--and our tile is everywhere! Using tile from countertop to ceiling is a great way to make a dramatic statement. But it's not the only dramatic statement--our monochromatic Moroccan Fish Scale tile provides a perfect, neutral backdrop to the bright pops of color throughout the kitchen. That gorgeous kitchen island is recycled copper from ships!
Overall, this is one kitchen we wouldn't mind having for ourselves.
Large Moroccan Fish Scale Tile - 130 White
Photos by: Christopher Shane
Idées déco de cuisines avec parquet en bambou et un sol en calcaire
2