Idées déco de cuisines avec parquet en bambou et un sol en carrelage de porcelaine
Trier par :
Budget
Trier par:Populaires du jour
81 - 100 sur 130 873 photos
1 sur 3
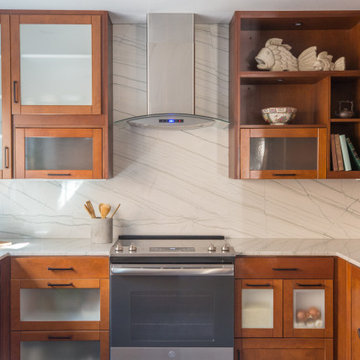
Renovated this 1970's split-level home in San Diego
using pre-owned cabinets and second-hand finds to stay within the client's modest budget. A combination of cherry cabinets, macaubus quartzite, and porcelain floors provide a warm and organic aesthetic.
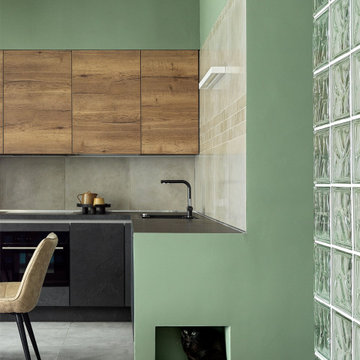
Réalisation d'une petite cuisine américaine design en L avec un évier 1 bac, un placard à porte plane, des portes de placard noires, une crédence beige, une crédence en carreau de porcelaine, un électroménager noir, un sol en carrelage de porcelaine, aucun îlot, un sol gris et plan de travail noir.
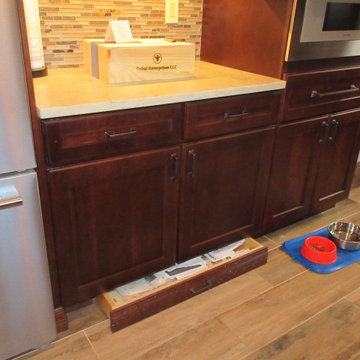
Inspiration pour une cuisine rustique en U de taille moyenne et fermée avec un évier de ferme, un placard avec porte à panneau encastré, des portes de placard marrons, un plan de travail en quartz, une crédence marron, une crédence en carreau de verre, un électroménager en acier inoxydable, un sol en carrelage de porcelaine, aucun îlot, un sol beige et un plan de travail beige.
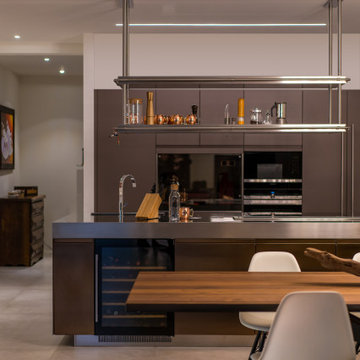
Cette photo montre une grande cuisine américaine parallèle et encastrable tendance avec un évier encastré, un placard à porte plane, des portes de placard grises, un plan de travail en inox, un sol en carrelage de porcelaine, îlot, un sol gris et un plan de travail gris.
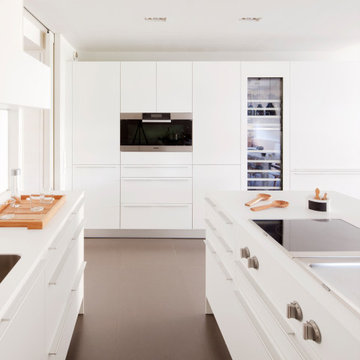
Aménagement d'une cuisine contemporaine en U de taille moyenne avec un évier encastré, un placard à porte plane, des portes de placard blanches, un plan de travail en surface solide, un sol en carrelage de porcelaine, îlot, un sol marron et un plan de travail blanc.

STREAMLINED Dispensing with a dropped soffit allowed room for floor-to-ceiling cabinets to house refrigerator and ovens- microwave, convection and warming drawers. Chrome pulls of various sizes, coincidentally named Mason Pulls, are suited to the functions they serve. The largest ones, which reflect the refrigerator and oven handles, open the dishwasher and pull-out trash bin. Base and wall cabinets are carefully sized to create a flowing rhythm of heights and widths on the long wall of the Kitchen. For an air of authenticity, push button switches in chrome wall plates on glass tile backsplash operate undercabinet task lights and the garbage disposal. Signature blue-green backsplash tile used throughout the house in wet locations accents the party wall that separates this rowhouse from its adjacent neighbor.
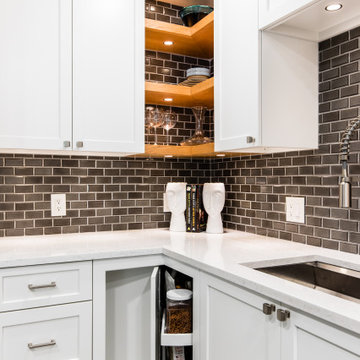
To maximize storage and functionality Renowned Renovation recommend child-prof- Safety Susan Cabinets
Idées déco pour une petite cuisine américaine classique en U avec un placard à porte shaker, des portes de placard blanches, un plan de travail en quartz modifié, une crédence marron, une crédence en carreau de porcelaine, un électroménager en acier inoxydable, un sol en carrelage de porcelaine, îlot, un sol multicolore et un plan de travail blanc.
Idées déco pour une petite cuisine américaine classique en U avec un placard à porte shaker, des portes de placard blanches, un plan de travail en quartz modifié, une crédence marron, une crédence en carreau de porcelaine, un électroménager en acier inoxydable, un sol en carrelage de porcelaine, îlot, un sol multicolore et un plan de travail blanc.

Exemple d'une grande cuisine américaine parallèle méditerranéenne avec un évier de ferme, un placard avec porte à panneau encastré, des portes de placard blanches, un électroménager en acier inoxydable, un sol en carrelage de porcelaine, îlot, un sol multicolore et plan de travail noir.
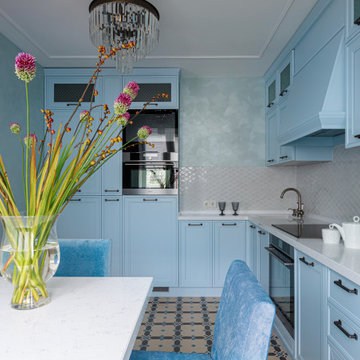
Кухня , вид на встроенный телевизор.
Idée de décoration pour une petite cuisine tradition en L fermée avec un évier encastré, un placard avec porte à panneau surélevé, des portes de placard turquoises, un plan de travail en quartz modifié, une crédence blanche, une crédence en céramique, un électroménager en acier inoxydable, un sol en carrelage de porcelaine, aucun îlot, un sol multicolore et un plan de travail blanc.
Idée de décoration pour une petite cuisine tradition en L fermée avec un évier encastré, un placard avec porte à panneau surélevé, des portes de placard turquoises, un plan de travail en quartz modifié, une crédence blanche, une crédence en céramique, un électroménager en acier inoxydable, un sol en carrelage de porcelaine, aucun îlot, un sol multicolore et un plan de travail blanc.

Going with a monochromatic design, the client wanted a kitchen that was stunning and unique. With a mostly all black aesthetic, the kitchen truly immerses you, despite it being part of an open floor plan.
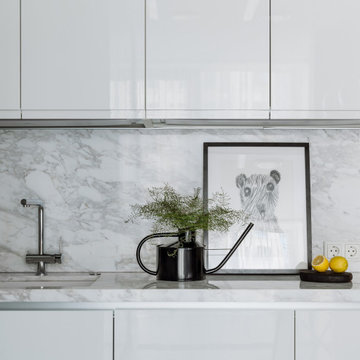
Дизайн-проект реализован Архитектором-Дизайнером Екатериной Ялалтыновой. Комплектация и декорирование - Бюро9.
Aménagement d'une cuisine américaine contemporaine en L de taille moyenne avec un évier encastré, un placard à porte plane, des portes de placard grises, plan de travail en marbre, une crédence blanche, une crédence en marbre, un électroménager en acier inoxydable, un sol en carrelage de porcelaine, îlot, un sol gris et un plan de travail blanc.
Aménagement d'une cuisine américaine contemporaine en L de taille moyenne avec un évier encastré, un placard à porte plane, des portes de placard grises, plan de travail en marbre, une crédence blanche, une crédence en marbre, un électroménager en acier inoxydable, un sol en carrelage de porcelaine, îlot, un sol gris et un plan de travail blanc.

Photography by Tracey Ayton
Inspiration pour une grande cuisine bicolore design en L avec un évier encastré, un placard à porte plane, un plan de travail en quartz modifié, une crédence blanche, une crédence en carreau de porcelaine, un électroménager en acier inoxydable, un sol en carrelage de porcelaine, îlot, un plan de travail blanc, des portes de placard blanches et un sol beige.
Inspiration pour une grande cuisine bicolore design en L avec un évier encastré, un placard à porte plane, un plan de travail en quartz modifié, une crédence blanche, une crédence en carreau de porcelaine, un électroménager en acier inoxydable, un sol en carrelage de porcelaine, îlot, un plan de travail blanc, des portes de placard blanches et un sol beige.
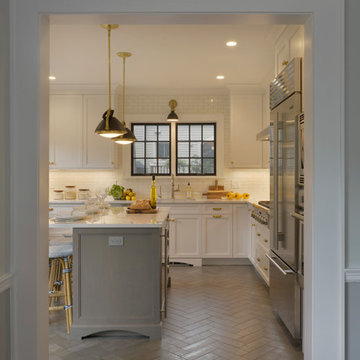
For this kitchen, designed by Peter Bittner, the client had a very clear idea of what she wanted right from the start. She did her research. The mother of a fast growing, young family, she wanted something as efficient as it was beautiful – on the simple, yet elegant side. Her requests were straightforward: white and light grey Bilotta cabinetry in a transitional style so as not to compete with the detailing inside her 1950s Tudor-style home; a heated tile floor (By Rye Ridge Tile); stainless appliances; white subway tile backsplash by Walker Zanger (again to keep it clean and not compete with its surroundings); and seating at the island for snacks and homework. The “pop” suggested by Peter was done through the satin brass hardware and lighting fixtures. The real challenge with this space was to fit as much as possible into the existing footprint which was overall on the smaller side. The solution was eliminating a doorway (with a swinging door that opened into the kitchen) and stairs from the kitchen to the basement. By moving the stairs and doorway, the usable space increased considerably. The typical working triangle became the focus for one side of the kitchen and the island overhang and seating became available on the other side. To make up for the limited amount of wall cabinets Peter designed shallow pantry-style cabinets along the back wall. Quartz Countertops by Rom Stone Fabrication. Designer: Peter Bittner Photographer: Peter Krupenye

A small enclosed kitchen is very common in many homes such as the home that we remodeled here.
Opening a wall to allow natural light to penetrate the space is a must. When budget is important the solution can be as you see in this project - the wall was opened and removed but a structural post remained and it was incorporated in the design.
The blue modern flat paneled cabinets was a perfect choice to contras the very familiar gray scale color scheme but it’s still compliments it since blue is in the correct cold color spectrum.
Notice the great black windows and the fantastic awning window facing the pool. The awning window is great to be able to serve the exterior sitting area near the pool.
Opening the wall also allowed us to compliment the kitchen with a nice bar/island sitting area without having an actual island in the space.
The best part of this kitchen is the large built-in pantry wall with a tall wine fridge and a lovely coffee area that we built in the sitting area made the kitchen expend into the breakfast nook and doubled the area that is now considered to be the kitchen.
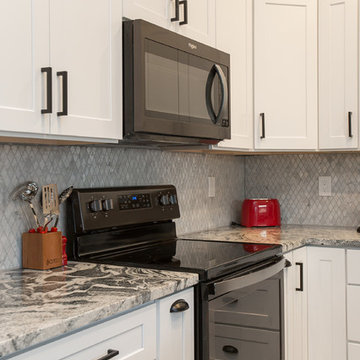
Réalisation d'une cuisine ouverte design en L de taille moyenne avec un évier 2 bacs, un placard à porte shaker, des portes de placard blanches, un plan de travail en quartz, une crédence grise, une crédence en marbre, un électroménager en acier inoxydable, un sol en carrelage de porcelaine, îlot, un sol gris et un plan de travail multicolore.
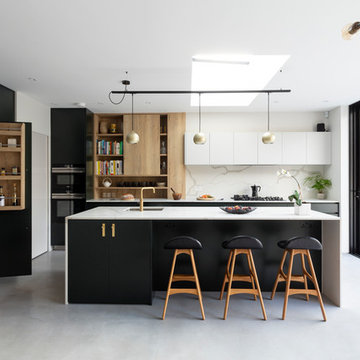
Aménagement d'une cuisine ouverte contemporaine en L de taille moyenne avec un évier intégré, un placard à porte plane, des portes de placards vertess, un plan de travail en surface solide, une crédence blanche, une crédence en marbre, un électroménager en acier inoxydable, un sol en carrelage de porcelaine, îlot, un sol gris et un plan de travail blanc.
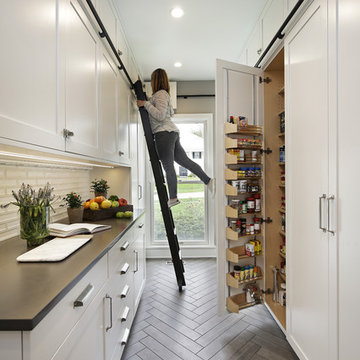
Pantry
Exemple d'une grande cuisine ouverte industrielle en U avec un évier encastré, un placard avec porte à panneau encastré, des portes de placard grises, un plan de travail en quartz, une crédence blanche, une crédence en dalle de pierre, un électroménager en acier inoxydable, un sol en carrelage de porcelaine, îlot, un sol gris et un plan de travail blanc.
Exemple d'une grande cuisine ouverte industrielle en U avec un évier encastré, un placard avec porte à panneau encastré, des portes de placard grises, un plan de travail en quartz, une crédence blanche, une crédence en dalle de pierre, un électroménager en acier inoxydable, un sol en carrelage de porcelaine, îlot, un sol gris et un plan de travail blanc.

Mid Century Kitchen
Idées déco pour une cuisine rétro en bois brun et U fermée et de taille moyenne avec un évier encastré, un placard à porte plane, un plan de travail en quartz modifié, une crédence blanche, une crédence en carreau de porcelaine, un électroménager en acier inoxydable, un sol en carrelage de porcelaine, un plan de travail blanc, aucun îlot et un sol gris.
Idées déco pour une cuisine rétro en bois brun et U fermée et de taille moyenne avec un évier encastré, un placard à porte plane, un plan de travail en quartz modifié, une crédence blanche, une crédence en carreau de porcelaine, un électroménager en acier inoxydable, un sol en carrelage de porcelaine, un plan de travail blanc, aucun îlot et un sol gris.
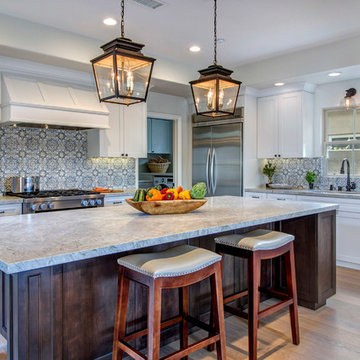
Cette image montre une grande cuisine américaine traditionnelle en U avec un électroménager en acier inoxydable, un évier encastré, des portes de placard blanches, îlot, un placard avec porte à panneau encastré, plan de travail en marbre, une crédence multicolore, une crédence en céramique, un sol en carrelage de porcelaine, un sol beige et un plan de travail blanc.
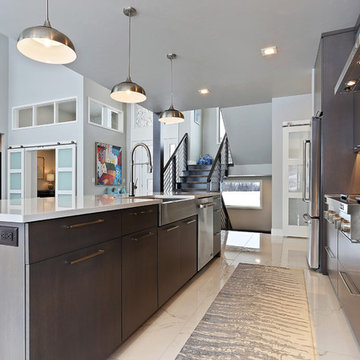
Idée de décoration pour une grande cuisine américaine linéaire design en bois clair avec un évier de ferme, un placard à porte plane, un plan de travail en quartz modifié, une crédence blanche, un électroménager en acier inoxydable, un sol en carrelage de porcelaine, îlot, un sol blanc et un plan de travail blanc.
Idées déco de cuisines avec parquet en bambou et un sol en carrelage de porcelaine
5