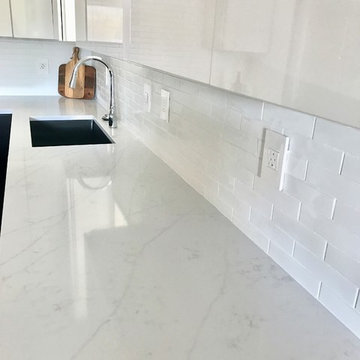Idées déco de cuisines avec parquet en bambou et un sol en contreplaqué
Trier par :
Budget
Trier par:Populaires du jour
1 - 20 sur 7 579 photos
1 sur 3

Crédit photos : Sabine Serrad
Exemple d'une petite cuisine américaine encastrable scandinave en L avec un évier posé, un placard à porte affleurante, des portes de placard grises, un plan de travail en stratifié, une crédence grise, une crédence en carreau de ciment, un sol en contreplaqué, un sol beige et un plan de travail beige.
Exemple d'une petite cuisine américaine encastrable scandinave en L avec un évier posé, un placard à porte affleurante, des portes de placard grises, un plan de travail en stratifié, une crédence grise, une crédence en carreau de ciment, un sol en contreplaqué, un sol beige et un plan de travail beige.

Cuisine moderne dans les tons blanc épurée et chêne clair
Idées déco pour une petite cuisine ouverte contemporaine en U avec des portes de placard blanches, un plan de travail en quartz, une crédence blanche, une crédence en carreau de verre, un électroménager blanc, parquet en bambou, un sol marron, un plan de travail blanc, un évier posé, un placard à porte plane et aucun îlot.
Idées déco pour une petite cuisine ouverte contemporaine en U avec des portes de placard blanches, un plan de travail en quartz, une crédence blanche, une crédence en carreau de verre, un électroménager blanc, parquet en bambou, un sol marron, un plan de travail blanc, un évier posé, un placard à porte plane et aucun îlot.

Exemple d'une cuisine ouverte parallèle moderne avec un évier encastré, des portes de placard grises, un plan de travail en stratifié, une crédence grise, une crédence en céramique, un sol en contreplaqué, îlot, un sol beige et un plan de travail gris.

Réalisation d'une petite cuisine ouverte linéaire design en bois brun avec un évier encastré, un placard à porte plane, un plan de travail en quartz modifié, une crédence bleue, une crédence en céramique, un électroménager en acier inoxydable, parquet en bambou, aucun îlot, un sol marron et un plan de travail blanc.

Complete overhaul of the common area in this wonderful Arcadia home.
The living room, dining room and kitchen were redone.
The direction was to obtain a contemporary look but to preserve the warmth of a ranch home.
The perfect combination of modern colors such as grays and whites blend and work perfectly together with the abundant amount of wood tones in this design.
The open kitchen is separated from the dining area with a large 10' peninsula with a waterfall finish detail.
Notice the 3 different cabinet colors, the white of the upper cabinets, the Ash gray for the base cabinets and the magnificent olive of the peninsula are proof that you don't have to be afraid of using more than 1 color in your kitchen cabinets.
The kitchen layout includes a secondary sink and a secondary dishwasher! For the busy life style of a modern family.
The fireplace was completely redone with classic materials but in a contemporary layout.
Notice the porcelain slab material on the hearth of the fireplace, the subway tile layout is a modern aligned pattern and the comfortable sitting nook on the side facing the large windows so you can enjoy a good book with a bright view.
The bamboo flooring is continues throughout the house for a combining effect, tying together all the different spaces of the house.
All the finish details and hardware are honed gold finish, gold tones compliment the wooden materials perfectly.
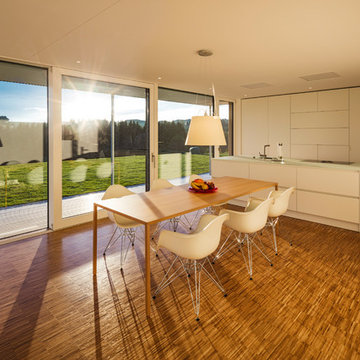
Inspiration pour une grande cuisine américaine parallèle minimaliste avec un évier intégré, un placard à porte plane, des portes de placard blanches, parquet en bambou, îlot, un sol marron et un plan de travail blanc.
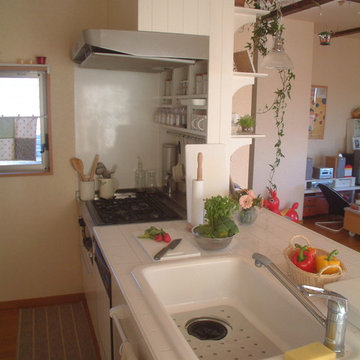
シンクは国産鋳物ホーローシンク。
Exemple d'une petite cuisine ouverte romantique avec un évier 1 bac, plan de travail carrelé, une crédence blanche, un sol en contreplaqué et une péninsule.
Exemple d'une petite cuisine ouverte romantique avec un évier 1 bac, plan de travail carrelé, une crédence blanche, un sol en contreplaqué et une péninsule.

This Florida Gulf home is a project by DIY Network where they asked viewers to design a home and then they built it! Talk about giving a consumer what they want!
We were fortunate enough to have been picked to tile the kitchen--and our tile is everywhere! Using tile from countertop to ceiling is a great way to make a dramatic statement. But it's not the only dramatic statement--our monochromatic Moroccan Fish Scale tile provides a perfect, neutral backdrop to the bright pops of color throughout the kitchen. That gorgeous kitchen island is recycled copper from ships!
Overall, this is one kitchen we wouldn't mind having for ourselves.
Large Moroccan Fish Scale Tile - 130 White
Photos by: Christopher Shane
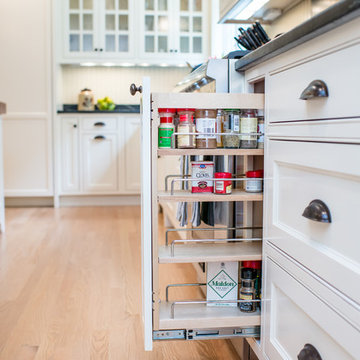
Kristina O'Brien Photography
Cette image montre une cuisine américaine traditionnelle en U de taille moyenne avec un placard à porte shaker, des portes de placard blanches, un électroménager en acier inoxydable, parquet en bambou, îlot et un évier de ferme.
Cette image montre une cuisine américaine traditionnelle en U de taille moyenne avec un placard à porte shaker, des portes de placard blanches, un électroménager en acier inoxydable, parquet en bambou, îlot et un évier de ferme.

The table extension to the center island allows dining space for two to four.
Photos by- Michele Lee Willson
Cette photo montre une cuisine américaine chic en U et bois brun de taille moyenne avec un évier 1 bac, un placard à porte shaker, un plan de travail en quartz modifié, une crédence beige, une crédence en céramique, un électroménager en acier inoxydable, îlot, parquet en bambou et un sol beige.
Cette photo montre une cuisine américaine chic en U et bois brun de taille moyenne avec un évier 1 bac, un placard à porte shaker, un plan de travail en quartz modifié, une crédence beige, une crédence en céramique, un électroménager en acier inoxydable, îlot, parquet en bambou et un sol beige.

Réalisation d'une grande cuisine ouverte linéaire minimaliste avec un évier de ferme, des portes de placard blanches, un plan de travail en quartz, une crédence grise, une crédence en céramique, un électroménager en acier inoxydable, parquet en bambou, îlot et un placard avec porte à panneau surélevé.

Brad Peebles
Aménagement d'une petite cuisine américaine parallèle asiatique en bois clair avec un évier 2 bacs, un placard à porte plane, un plan de travail en granite, une crédence multicolore, un électroménager en acier inoxydable, parquet en bambou et îlot.
Aménagement d'une petite cuisine américaine parallèle asiatique en bois clair avec un évier 2 bacs, un placard à porte plane, un plan de travail en granite, une crédence multicolore, un électroménager en acier inoxydable, parquet en bambou et îlot.

When other firms refused we steped to the challenge of designing this small space kitchen! Midway through I lamented accepting but we plowed through to this fabulous conclusion. Flooring natural bamboo planks, custom designed maple cabinetry in custom stain, Granite counter top- ubatuba , backsplash slate tiles, Paint BM HC-65 Alexaner Robertson Photography

Idée de décoration pour une petite cuisine ouverte linéaire minimaliste avec un évier encastré, un placard à porte affleurante, des portes de placard marrons, un plan de travail en surface solide, une crédence blanche, un électroménager en acier inoxydable, un sol en contreplaqué, une péninsule, un sol beige, un plan de travail beige et un plafond en papier peint.
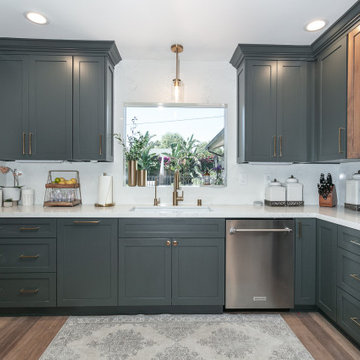
Kitchen and dining room remodel, under mount sink, gold faucets, Grey and wood cabinet tone, full quartz backsplash, and around the window.
Inspiration pour une cuisine américaine de taille moyenne avec un plan de travail en quartz modifié, une crédence en quartz modifié, un électroménager en acier inoxydable, parquet en bambou et îlot.
Inspiration pour une cuisine américaine de taille moyenne avec un plan de travail en quartz modifié, une crédence en quartz modifié, un électroménager en acier inoxydable, parquet en bambou et îlot.

Inspiration pour une cuisine américaine linéaire design de taille moyenne avec un évier encastré, un placard à porte plane, des portes de placard noires, un plan de travail en quartz, une crédence multicolore, un électroménager noir, parquet en bambou, îlot, un sol marron, un plan de travail multicolore et un plafond voûté.

Réalisation d'une grande cuisine américaine asiatique en U et bois clair avec un évier 1 bac, un placard à porte plane, un plan de travail en granite, une crédence grise, un électroménager en acier inoxydable, parquet en bambou, îlot, un sol beige et un plan de travail gris.

Custom kitchen light fixtures and exhaust hood, butcher block countertops, slim appliances and an integrated dishwasher give the kitchen a streamlined look.

House Guru
Inspiration pour une grande arrière-cuisine style shabby chic en U avec un évier de ferme, un placard à porte shaker, des portes de placard blanches, un plan de travail en bois, une crédence noire, une crédence en mosaïque, un électroménager en acier inoxydable, parquet en bambou, aucun îlot, un sol marron et un plan de travail marron.
Inspiration pour une grande arrière-cuisine style shabby chic en U avec un évier de ferme, un placard à porte shaker, des portes de placard blanches, un plan de travail en bois, une crédence noire, une crédence en mosaïque, un électroménager en acier inoxydable, parquet en bambou, aucun îlot, un sol marron et un plan de travail marron.
Idées déco de cuisines avec parquet en bambou et un sol en contreplaqué
1
