Idées déco de cuisines avec parquet foncé et fenêtre au-dessus de l'évier
Trier par :
Budget
Trier par:Populaires du jour
161 - 180 sur 626 photos
1 sur 3

-The kitchen was isolated but was key to project’s success, as it is the central axis of the first level
-The designers renovated the entire lower level to create a configuration that opened the kitchen to every room on lower level, except for the formal dining room
-New double islands tripled the previous counter space and doubled previous storage
-Six bar stools offer ample seating for casual family meals and entertaining
-With a nod to the children, all upholstery in the Kitchen/ Breakfast Room are indoor/outdoor fabrics
-Removing & shortening walls between kitchen/family room/informal dining allows views, a total house connection, plus the architectural changes in these adjoining rooms enhances the kitchen experience
-Design aesthetic was to keep everything neutral with pops of color and accents of dark elements
-Cream cabinetry contrasts with dark stain accents on the island, hood & ceiling beams
-Back splash is over-scaled subway tile; pewter cabinetry hardware
-Fantasy Brown granite counters have a "leather-ed" finish
-The focal point and center of activity now stems from the kitchen – it’s truly the Heart of this Home.
Galina Coada Photography

Idées déco pour une cuisine campagne en L avec un évier de ferme, un placard à porte shaker, des portes de placard blanches, une crédence blanche, une crédence en carrelage métro, un électroménager en acier inoxydable, parquet foncé, îlot, un plan de travail gris, un plan de travail en stéatite et fenêtre au-dessus de l'évier.

Peter Zimmerman Architects // Peace Design // Audrey Hall Photography
Cette photo montre une cuisine montagne en bois brun avec un placard à porte vitrée, un plan de travail en stéatite, une crédence en bois, îlot, un évier encastré, parquet foncé, un sol marron, plan de travail noir et fenêtre au-dessus de l'évier.
Cette photo montre une cuisine montagne en bois brun avec un placard à porte vitrée, un plan de travail en stéatite, une crédence en bois, îlot, un évier encastré, parquet foncé, un sol marron, plan de travail noir et fenêtre au-dessus de l'évier.
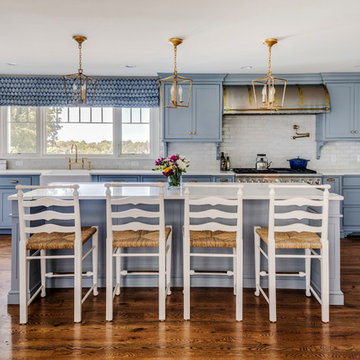
Cette photo montre une grande cuisine encastrable bord de mer avec un évier de ferme, un placard à porte shaker, une crédence blanche, parquet foncé, îlot, un sol marron, des portes de placard bleues, une crédence en carrelage métro et fenêtre au-dessus de l'évier.

Karen Palmer Photography
with Marcia Moore Design
Inspiration pour une grande cuisine traditionnelle en L avec un plan de travail en stéatite, une crédence blanche, une crédence en céramique, un électroménager en acier inoxydable, îlot, un sol marron, un plan de travail gris, parquet foncé, un placard avec porte à panneau surélevé et fenêtre au-dessus de l'évier.
Inspiration pour une grande cuisine traditionnelle en L avec un plan de travail en stéatite, une crédence blanche, une crédence en céramique, un électroménager en acier inoxydable, îlot, un sol marron, un plan de travail gris, parquet foncé, un placard avec porte à panneau surélevé et fenêtre au-dessus de l'évier.
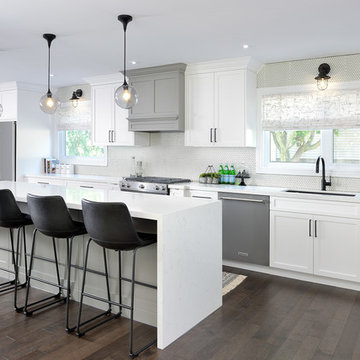
Aménagement d'une cuisine classique avec un évier encastré, un placard à porte shaker, des portes de placard blanches, une crédence blanche, un électroménager en acier inoxydable, parquet foncé, îlot, un sol marron, un plan de travail blanc et fenêtre au-dessus de l'évier.
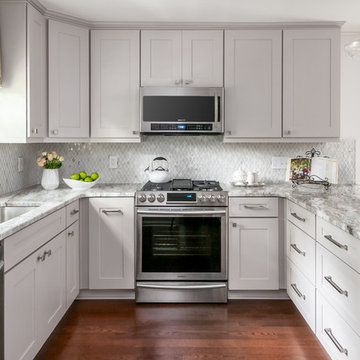
Inspiration pour une cuisine traditionnelle en U avec un évier encastré, un placard à porte shaker, des portes de placard grises, une crédence grise, un électroménager en acier inoxydable, parquet foncé, une péninsule, un plan de travail gris et fenêtre au-dessus de l'évier.

Réalisation d'une cuisine marine en L de taille moyenne et fermée avec un évier de ferme, des portes de placard blanches, une crédence blanche, un électroménager blanc, parquet foncé, îlot, un sol marron, un plan de travail beige, un plan de travail en granite, une crédence en céramique, un placard avec porte à panneau encastré et fenêtre au-dessus de l'évier.

In the prestigious Enatai neighborhood in Bellevue, this mid 90’s home was in need of updating. Bringing this home from a bleak spec project to the feeling of a luxurious custom home took partnering with an amazing interior designer and our specialists in every field. Everything about this home now fits the life and style of the homeowner and is a balance of the finer things with quaint farmhouse styling.
RW Anderson Homes is the premier home builder and remodeler in the Seattle and Bellevue area. Distinguished by their excellent team, and attention to detail, RW Anderson delivers a custom tailored experience for every customer. Their service to clients has earned them a great reputation in the industry for taking care of their customers.
Working with RW Anderson Homes is very easy. Their office and design team work tirelessly to maximize your goals and dreams in order to create finished spaces that aren’t only beautiful, but highly functional for every customer. In an industry known for false promises and the unexpected, the team at RW Anderson is professional and works to present a clear and concise strategy for every project. They take pride in their references and the amount of direct referrals they receive from past clients.
RW Anderson Homes would love the opportunity to talk with you about your home or remodel project today. Estimates and consultations are always free. Call us now at 206-383-8084 or email Ryan@rwandersonhomes.com.
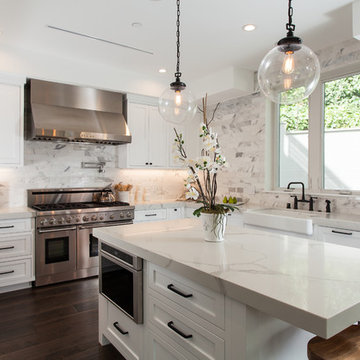
Jon Encarnacion
Cette image montre une cuisine traditionnelle en U fermée avec un évier de ferme, un placard à porte shaker, des portes de placard blanches, une crédence blanche, un électroménager en acier inoxydable, parquet foncé, îlot, un sol marron et fenêtre au-dessus de l'évier.
Cette image montre une cuisine traditionnelle en U fermée avec un évier de ferme, un placard à porte shaker, des portes de placard blanches, une crédence blanche, un électroménager en acier inoxydable, parquet foncé, îlot, un sol marron et fenêtre au-dessus de l'évier.
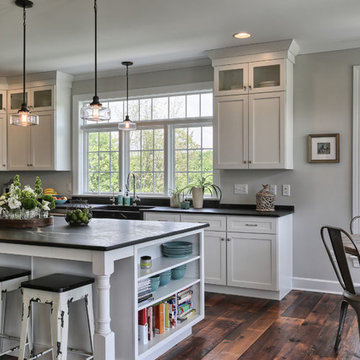
Photo Credit: Annie M Design
Cette photo montre une cuisine américaine nature avec un évier de ferme, un placard à porte shaker, des portes de placard blanches, parquet foncé, îlot et fenêtre au-dessus de l'évier.
Cette photo montre une cuisine américaine nature avec un évier de ferme, un placard à porte shaker, des portes de placard blanches, parquet foncé, îlot et fenêtre au-dessus de l'évier.
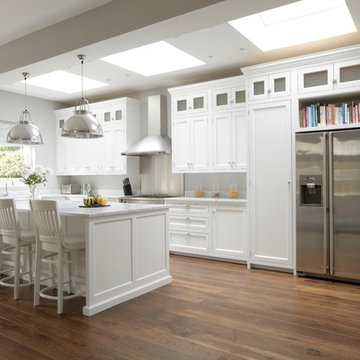
Framed shaker style kitchen painted in Farrow & Ball 'All White'. Cockbead on the frames and moulding on the Shaker panels. Carrara marble worktops.
Cette image montre une grande cuisine traditionnelle en L avec un placard à porte shaker, des portes de placard blanches, un électroménager en acier inoxydable, parquet foncé, îlot et fenêtre au-dessus de l'évier.
Cette image montre une grande cuisine traditionnelle en L avec un placard à porte shaker, des portes de placard blanches, un électroménager en acier inoxydable, parquet foncé, îlot et fenêtre au-dessus de l'évier.

Cette image montre une cuisine traditionnelle avec un évier de ferme, un placard avec porte à panneau surélevé, des portes de placard blanches, une crédence grise, un électroménager en acier inoxydable, parquet foncé, îlot, un sol marron, un plan de travail blanc et fenêtre au-dessus de l'évier.
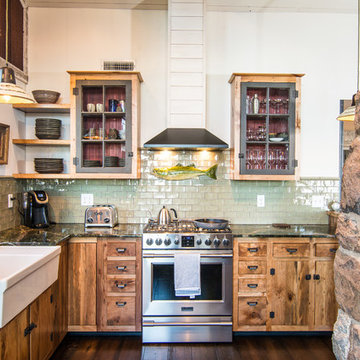
Inspiration pour une cuisine chalet en L et bois brun avec un évier de ferme, un placard à porte vitrée, une crédence verte, une crédence en carrelage métro, un électroménager en acier inoxydable, parquet foncé, aucun îlot, un sol marron, un plan de travail multicolore et fenêtre au-dessus de l'évier.
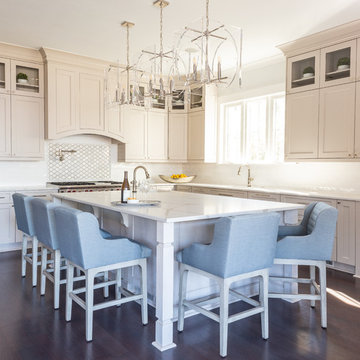
Cette photo montre une cuisine tendance en L fermée avec un placard à porte shaker, des portes de placard grises, une crédence blanche, un électroménager en acier inoxydable, parquet foncé, îlot, un sol marron, un plan de travail blanc, un évier encastré, un plan de travail en quartz, une crédence en carrelage métro et fenêtre au-dessus de l'évier.
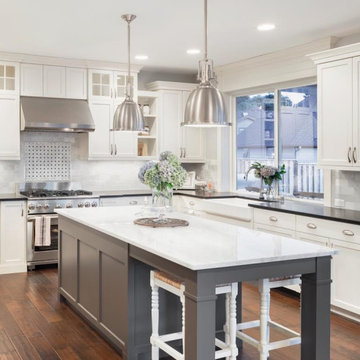
Cette photo montre une cuisine américaine bicolore et grise et blanche nature en U de taille moyenne avec un évier de ferme, un placard à porte shaker, des portes de placard blanches, un plan de travail en quartz modifié, une crédence blanche, une crédence en marbre, un électroménager en acier inoxydable, parquet foncé, îlot, un sol marron, un plan de travail blanc et fenêtre au-dessus de l'évier.
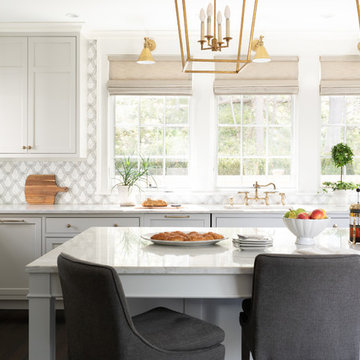
Kitchen cabinets Benjamin Moore light pewter with white trim Ben Moore America's Cup
Backsplash Stone Impressions Oyster on Arctic White
Countertop Tahiti Quartzite
Benjamin Moore Ballet White
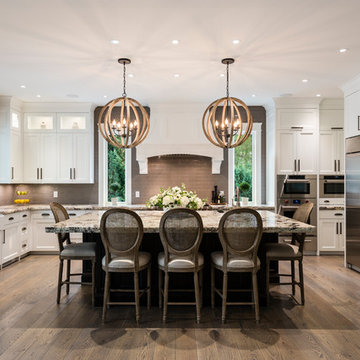
The gourmet kitchen pulls out all stops – luxury functions of pull-out tray storage, magic corners, hidden touch-latches, and high-end appliances; steam-oven, wall-oven, warming drawer, espresso/coffee, wine fridge, ice-machine, trash-compactor, and convertible-freezers – to create a home chef’s dream. Cook and prep space is extended thru windows from the kitchen to an outdoor work space and built in barbecue.
photography: Paul Grdina
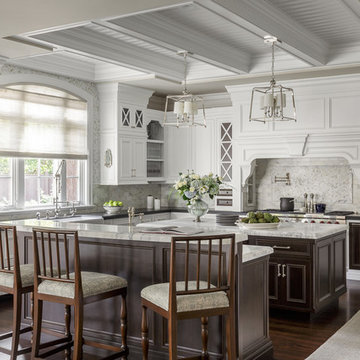
Aménagement d'une grande cuisine classique en L avec un évier de ferme, un placard avec porte à panneau encastré, des portes de placard blanches, plan de travail en marbre, un électroménager en acier inoxydable, parquet foncé, îlot, un sol marron, une crédence blanche et fenêtre au-dessus de l'évier.
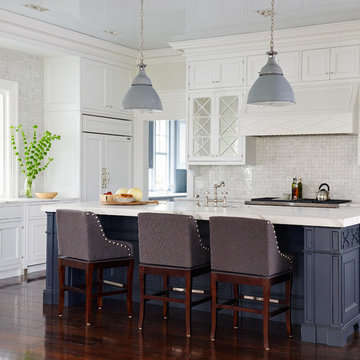
Lucas Allen
Cette photo montre une grande cuisine encastrable bord de mer avec un placard avec porte à panneau encastré, des portes de placard blanches, une crédence beige, une crédence en mosaïque, parquet foncé, îlot et fenêtre au-dessus de l'évier.
Cette photo montre une grande cuisine encastrable bord de mer avec un placard avec porte à panneau encastré, des portes de placard blanches, une crédence beige, une crédence en mosaïque, parquet foncé, îlot et fenêtre au-dessus de l'évier.
Idées déco de cuisines avec parquet foncé et fenêtre au-dessus de l'évier
9