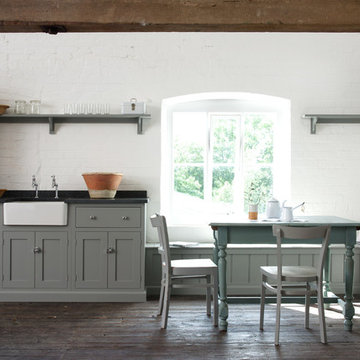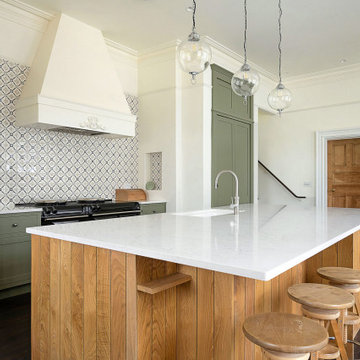Idées déco de cuisines avec parquet foncé et moquette
Trier par :
Budget
Trier par:Populaires du jour
101 - 120 sur 173 871 photos
1 sur 3

Francis Dzikowski
Idée de décoration pour une petite cuisine tradition en U fermée avec des portes de placard blanches, une crédence beige, un évier encastré, un placard avec porte à panneau encastré, un plan de travail en stéatite, une crédence en carrelage métro, un électroménager en acier inoxydable, parquet foncé, aucun îlot et un sol marron.
Idée de décoration pour une petite cuisine tradition en U fermée avec des portes de placard blanches, une crédence beige, un évier encastré, un placard avec porte à panneau encastré, un plan de travail en stéatite, une crédence en carrelage métro, un électroménager en acier inoxydable, parquet foncé, aucun îlot et un sol marron.

Réalisation d'une grande cuisine encastrable design en L avec un évier de ferme, un placard à porte affleurante, des portes de placard blanches, plan de travail en marbre, une crédence blanche, une crédence en dalle de pierre, parquet foncé, îlot et un sol marron.

deVOL Kitchens
Idée de décoration pour une cuisine américaine champêtre avec parquet foncé.
Idée de décoration pour une cuisine américaine champêtre avec parquet foncé.

Linda Oyama Bryan, photographer
Raised panel, white cabinet kitchen with oversize island, hand hewn ceiling beams, apron front farmhouse sink and calcutta gold countertops. Dark, distressed hardwood floors. Two pendant lights. Cabinet style range hood.

Cette photo montre une grande cuisine américaine bicolore chic en L avec un placard à porte shaker, des portes de placard blanches, une crédence blanche, un électroménager en acier inoxydable, parquet foncé, îlot, plan de travail en marbre et une crédence en carrelage métro.

A chesnut island forms the centre piece, exuding warmth and offering both concealed and visible storage. The pantry continues the uncluttered look and allows more space to cook and entertain. The bespoke angular hood offers a focal point of interest

Cette photo montre une arrière-cuisine nature en U avec un placard à porte plane, des portes de placards vertess, parquet foncé, un sol marron et un plan de travail blanc.

When purchased by a young couple with a growing family, this historic home was fully gutted, and ready to be transformed for modern living within a traditional footprint. The remaining original details such as the three-story curved wood staircase and stone fireplace surrounds were brought back to life and highlight the updated design. Previously hidden attic windows were exposed when vaulting the third-floor ceilings.

Modern Kitchen with wood stained cabinets, dark quartz stone countertop, moody bronze tile backsplash. This Kitchen has custom patterned drapery with large windows and views to the canyon view. The counter stools are covered with an indoor/outdoor modern fabric from Kelly Wearstler.

In this remodel we painted the existing perimeter cabinets a soft sea salt color and built a new island that included a cozy banquette that faces the gorgeous view of the Flatirons.

Inspiration pour une cuisine américaine design en L de taille moyenne avec des portes de placard blanches, un plan de travail en quartz modifié, une crédence blanche, îlot, un plan de travail blanc, un évier 2 bacs, une crédence en céramique, un électroménager en acier inoxydable, un sol marron, un placard à porte plane et parquet foncé.

A modern kitchen remodel that incorporates that craftsmanship of the home. By flattening out the breakfast bar it opened up and brought the the two spaces together.

Réalisation d'une petite cuisine américaine nordique en L et bois clair avec un évier encastré, un placard à porte shaker, un plan de travail en quartz modifié, une crédence beige, une crédence en céramique, un électroménager en acier inoxydable, parquet foncé, îlot, un sol marron et un plan de travail blanc.

The in-law suite kitchen could only be in a small corner of the basement. The kitchen design started with the question: how small can this kitchen be? The compact layout was designed to provide generous counter space, comfortable walking clearances, and abundant storage. The bold colors and fun patterns anchored by the warmth of the dark wood flooring create a happy and invigorating space.
SQUARE FEET: 140

Our Cambridge interior design studio gave a warm and welcoming feel to this converted loft featuring exposed-brick walls and wood ceilings and beams. Comfortable yet stylish furniture, metal accents, printed wallpaper, and an array of colorful rugs add a sumptuous, masculine vibe.
---
Project designed by Boston interior design studio Dane Austin Design. They serve Boston, Cambridge, Hingham, Cohasset, Newton, Weston, Lexington, Concord, Dover, Andover, Gloucester, as well as surrounding areas.
For more about Dane Austin Design, see here: https://daneaustindesign.com/
To learn more about this project, see here:
https://daneaustindesign.com/luxury-loft

Idée de décoration pour une cuisine américaine tradition en L de taille moyenne avec un évier encastré, un placard à porte plane, des portes de placard beiges, un plan de travail en quartz modifié, une crédence beige, une crédence en céramique, un électroménager en acier inoxydable, parquet foncé, îlot, un sol marron et un plan de travail blanc.

Kitchen with walnut cabinets and screen constructed by Woodunique.
Idée de décoration pour une grande cuisine américaine parallèle vintage en bois foncé avec un évier encastré, un plan de travail en quartz modifié, une crédence bleue, une crédence en céramique, un électroménager en acier inoxydable, parquet foncé, aucun îlot, un plan de travail blanc, poutres apparentes, un plafond voûté, un placard à porte plane et un sol marron.
Idée de décoration pour une grande cuisine américaine parallèle vintage en bois foncé avec un évier encastré, un plan de travail en quartz modifié, une crédence bleue, une crédence en céramique, un électroménager en acier inoxydable, parquet foncé, aucun îlot, un plan de travail blanc, poutres apparentes, un plafond voûté, un placard à porte plane et un sol marron.

Cette photo montre une grande cuisine encastrable chic en L avec un évier encastré, un placard avec porte à panneau encastré, des portes de placard bleues, un plan de travail en quartz, une crédence multicolore, une crédence en mosaïque, parquet foncé, îlot, un sol marron et un plan de travail blanc.

A young family moving from Brooklyn to their first house spied this classic 1920s colonial and decided to call it their new home. The elderly former owner hadn’t updated the home in decades, and a cramped, dated kitchen begged for a refresh. Designer Sarah Robertson of Studio Dearborn helped her client design a new kitchen layout, while Virginia Picciolo of Marsella Knoetgren designed the enlarged kitchen space by stealing a little room from the adjacent dining room. A palette of warm gray and nearly black cabinets mix with marble countertops and zellige clay tiles to make a welcoming, warm space that is in perfect harmony with the rest of the home.
Photos Adam Macchia. For more information, you may visit our website at www.studiodearborn.com or email us at info@studiodearborn.com.

A water-jet marble mosaic behind kitchen range adds bold pattern while remaining monochromatic. Light grey grass cloth wraps the kitchen walls to add texture. Fabric taupe or cream shades add another layer of warmth and assist with acoustics and privacy.
Idées déco de cuisines avec parquet foncé et moquette
6