Idées déco de cuisines avec parquet foncé et un plafond à caissons
Trier par :
Budget
Trier par:Populaires du jour
201 - 220 sur 779 photos
1 sur 3
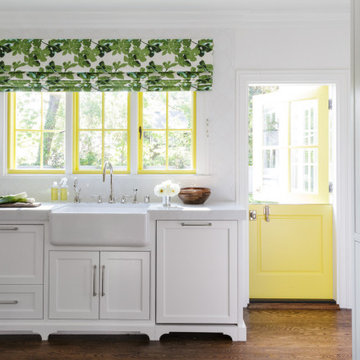
Aménagement d'une grande cuisine encastrable classique avec un évier de ferme, un placard à porte shaker, des portes de placard blanches, une crédence blanche, une crédence en carrelage métro, parquet foncé, un sol marron, un plan de travail blanc et un plafond à caissons.
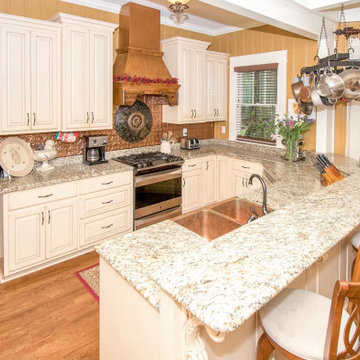
Installed heavy beams to support second floor bedroom. Trimmed beams and created coffered ceiling. Installed glazed cabinets and granite countertops with bronze farmhouse sink. Gas range with wood and copper range vent cover. -Copper backsplash
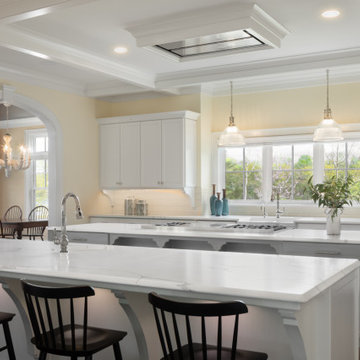
A young family sought their forever home where they would grow together and create lasting memories. Designing this custom home on a spacious 4.5-acre waterfront lot provided the perfect setting to create an openness with spaces where every member of the family could enjoy.
The primary goal was to maximize the lake views with separate special spaces for various uses and activities, yet with an open concept for connection between rooms. They wanted a home that would stand the test of time and grow with the family.
Traditional with a classic sensibility lead the design theme. A happy color palette of soft toned colors in blues, pinks, and turquoise - with a nod to lake living through patterns, and natural elements - provides a lived in and welcoming sense. It’s eclectic flair of polished sparkle finds balanced with rustic detailing that gives it a curated presentation with classic styling for the sense of a home that has always been there.
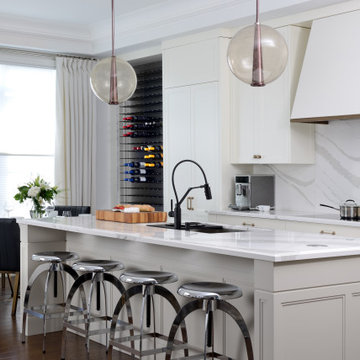
Idées déco pour une cuisine encastrable classique de taille moyenne avec un évier encastré, un placard avec porte à panneau encastré, des portes de placard blanches, un plan de travail en quartz modifié, une crédence blanche, une crédence en quartz modifié, parquet foncé, îlot, un sol marron, un plan de travail blanc et un plafond à caissons.
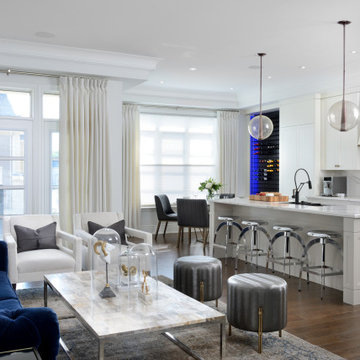
Réalisation d'une cuisine encastrable tradition de taille moyenne avec un évier encastré, un placard avec porte à panneau encastré, des portes de placard blanches, un plan de travail en quartz modifié, une crédence blanche, une crédence en quartz modifié, parquet foncé, îlot, un sol marron, un plan de travail blanc et un plafond à caissons.
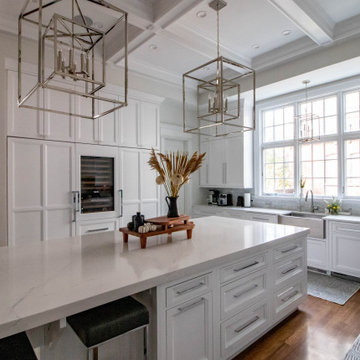
Idée de décoration pour une très grande cuisine ouverte tradition en U avec un évier de ferme, un placard à porte plane, des portes de placard blanches, un plan de travail en quartz modifié, une crédence blanche, une crédence en carrelage de pierre, un électroménager en acier inoxydable, parquet foncé, îlot, un plan de travail blanc et un plafond à caissons.
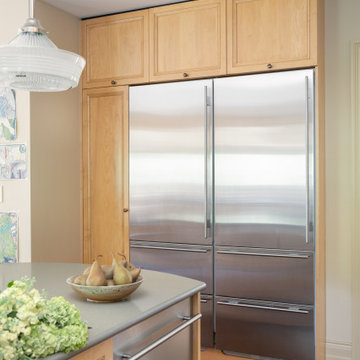
Exemple d'une cuisine américaine chic en U et bois clair de taille moyenne avec un évier 2 bacs, un placard à porte affleurante, un plan de travail en quartz modifié, une crédence marron, une crédence en céramique, un électroménager en acier inoxydable, parquet foncé, îlot, un sol marron, un plan de travail vert et un plafond à caissons.
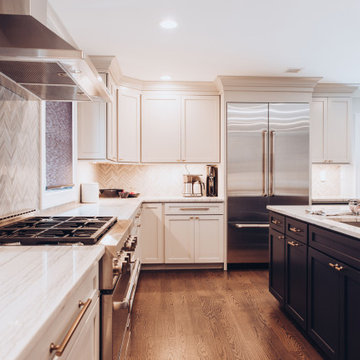
An open floor kitchen with custom gray cabinetry and a navy island.
Réalisation d'une grande cuisine américaine minimaliste en U avec un évier encastré, un placard à porte shaker, des portes de placard grises, un plan de travail en quartz, une crédence grise, une crédence en céramique, un électroménager en acier inoxydable, parquet foncé, îlot, un plan de travail blanc et un plafond à caissons.
Réalisation d'une grande cuisine américaine minimaliste en U avec un évier encastré, un placard à porte shaker, des portes de placard grises, un plan de travail en quartz, une crédence grise, une crédence en céramique, un électroménager en acier inoxydable, parquet foncé, îlot, un plan de travail blanc et un plafond à caissons.
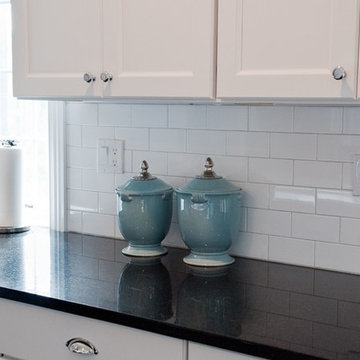
Looking for great home design ideas? This custom home in Hidden Glen has the interior design ideas for you, fit with excellent room decor, room design, bathroom design ideas, and more.
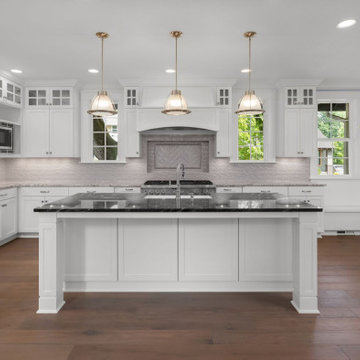
We provide a wide range of designs and colors for cabinets, fixtures, tiles, and appliances from which you can opt for one best suited for your vision and budget. Our team uses the space available optimally choosing the best layout for your cabinets and appliances. We will upgrade your cabinets to enhance your storage capacity and function. We provide several flooring options for you to select from, whether it is stone, tiles, or hardwood. You will be spoiled with choices for countertop designs that include granite, natural stone, and other materials that suit your preferences. We will ensure that each corner of your kitchen space is well-ventilated and receives sufficient lighting. We will even install skylights to provide you with natural sunlight to help reduce your electricity bills as well as install appliances and devices that are energy-efficient and use the latest technology available.
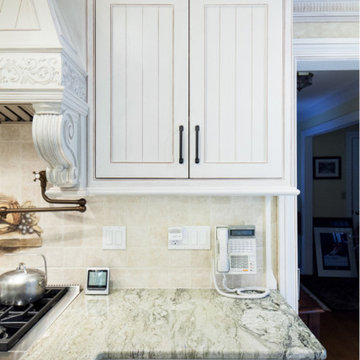
Classically inspired white stained kitchen Pine Brook, NJ
Combining elements of a modern design within a classic inspired kitchen. Stained in a beautiful white patina, the use of fixtures and natural light allows for the interior of the space to be incredibly well illuminated. With the incorporation of other specific fixtures and details per our clients' request, a strong contrast can be seen between the central island and the surrounding white cabinetry. Balanced well with the use of detailed moldings throughout the space.
For more about this project visit our website
wlkitchenandhome.com
.
.
.
#customkitchen #kitchenremodelation #kitchenideas #kitchensofinstagram #instakitchen #whitekitchendesign #kitchenislanddesign #transitionalkitchens #customcabinets #luxuryhome #woodworkersofinstagram #woodinterior #carpenter #interiordesign #whitekitchen #whitekitchendesign #luxuryliving #luxeinteriord #interiorluxury #newjerseydesigner #njdesign #njhomes #njkitchen
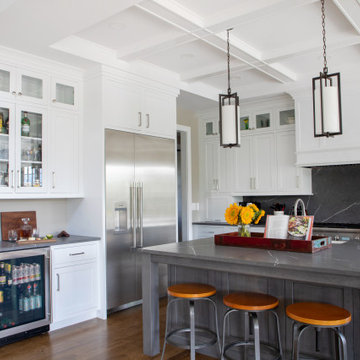
https://genevacabinet.com - Lake Geneva, WI - kitchen and bath design with gatherings in mind. Large center island is highly functional with drawer microwave, dishwasher and farmhouse sink.
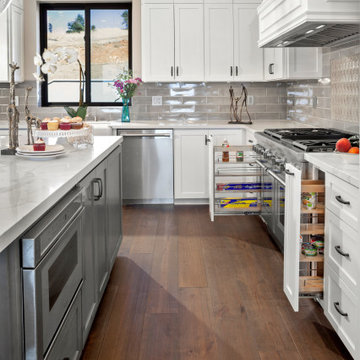
This newly constructed kitchen features functionally high-end appliances and cabinet pullouts.
Cette image montre une cuisine américaine traditionnelle en L de taille moyenne avec un évier de ferme, un placard à porte shaker, des portes de placard blanches, un plan de travail en quartz modifié, une crédence marron, une crédence en carreau de porcelaine, un électroménager en acier inoxydable, parquet foncé, îlot, un sol marron, un plan de travail blanc et un plafond à caissons.
Cette image montre une cuisine américaine traditionnelle en L de taille moyenne avec un évier de ferme, un placard à porte shaker, des portes de placard blanches, un plan de travail en quartz modifié, une crédence marron, une crédence en carreau de porcelaine, un électroménager en acier inoxydable, parquet foncé, îlot, un sol marron, un plan de travail blanc et un plafond à caissons.
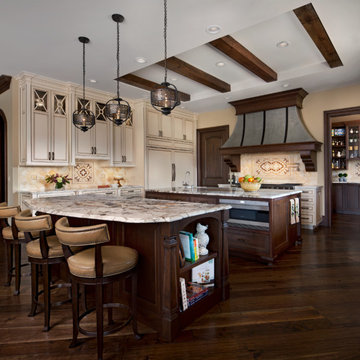
Idée de décoration pour une grande cuisine américaine méditerranéenne en L avec un plan de travail en granite, 2 îlots, un évier encastré, un placard à porte affleurante, des portes de placard blanches, une crédence beige, un électroménager en acier inoxydable, parquet foncé, un sol marron, un plan de travail beige et un plafond à caissons.
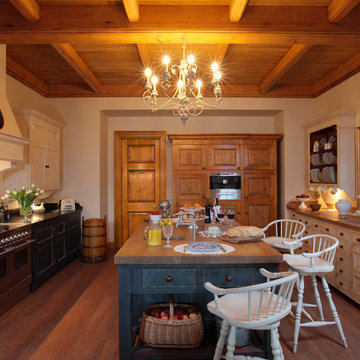
фотограф Зинон Разутдинов,
Cette photo montre une cuisine parallèle chic avec un évier encastré, un placard avec porte à panneau surélevé, parquet foncé, îlot, un sol marron et un plafond à caissons.
Cette photo montre une cuisine parallèle chic avec un évier encastré, un placard avec porte à panneau surélevé, parquet foncé, îlot, un sol marron et un plafond à caissons.
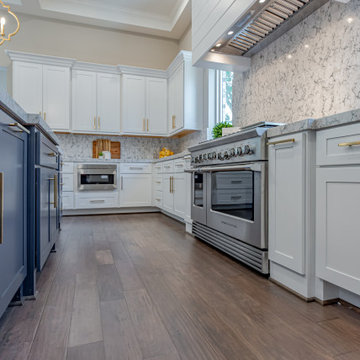
Large custom white kitchen with blue and gold accents, and marble counter tops.
Cette photo montre une très grande cuisine ouverte chic en U avec un placard avec porte à panneau encastré, des portes de placard blanches, plan de travail en marbre, une crédence grise, une crédence en marbre, un électroménager en acier inoxydable, parquet foncé, îlot, un plan de travail blanc, un plafond à caissons, un évier de ferme et un sol marron.
Cette photo montre une très grande cuisine ouverte chic en U avec un placard avec porte à panneau encastré, des portes de placard blanches, plan de travail en marbre, une crédence grise, une crédence en marbre, un électroménager en acier inoxydable, parquet foncé, îlot, un plan de travail blanc, un plafond à caissons, un évier de ferme et un sol marron.
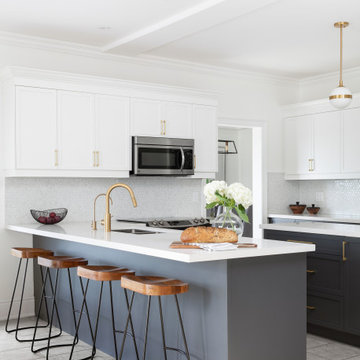
Inspiration pour une cuisine minimaliste en U de taille moyenne avec un évier encastré, un placard à porte shaker, des portes de placard grises, un plan de travail en quartz modifié, une crédence blanche, une crédence en carreau de verre, parquet foncé, îlot, un plan de travail blanc et un plafond à caissons.
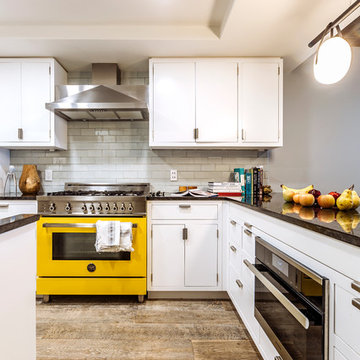
The kitchen renovation included simple, white kitchen shaker style kitchen cabinetry that was complimented by a bright, yellow, Italian range. This combination of sophistication and whimsy made it’s way throughout the rest of the space.
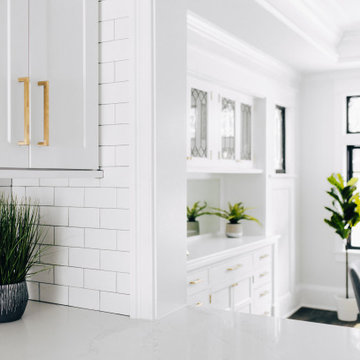
kitchen in uptown full renovation of a four square home.
Aménagement d'une cuisine américaine parallèle classique de taille moyenne avec un évier encastré, un placard à porte shaker, des portes de placard blanches, un plan de travail en quartz modifié, une crédence blanche, une crédence en carrelage métro, un électroménager en acier inoxydable, parquet foncé, un sol marron, un plan de travail blanc et un plafond à caissons.
Aménagement d'une cuisine américaine parallèle classique de taille moyenne avec un évier encastré, un placard à porte shaker, des portes de placard blanches, un plan de travail en quartz modifié, une crédence blanche, une crédence en carrelage métro, un électroménager en acier inoxydable, parquet foncé, un sol marron, un plan de travail blanc et un plafond à caissons.
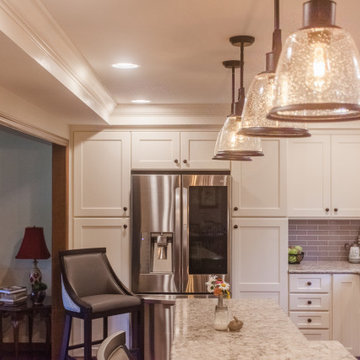
This family loves to cook and entertain and they were restricted by their confining kitchen. We took care of that by opening up the space and removing a wall to the dining room and one to the living room which made it a large welcoming and lovely eat in kitchen.
Idées déco de cuisines avec parquet foncé et un plafond à caissons
11