Cuisine
Trier par :
Budget
Trier par:Populaires du jour
101 - 120 sur 394 photos
1 sur 3
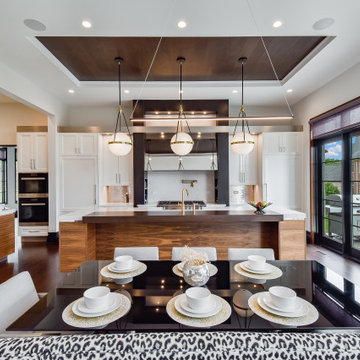
A symmetrical kitchen opens to the family room in this open floor plan. The island provides a thick wood eating ledge with a dekton work surface. A grey accent around the cooktop is split by the metallic soffit running through the space. A smaller work kitchen/open pantry is off to one side for additional prep space.
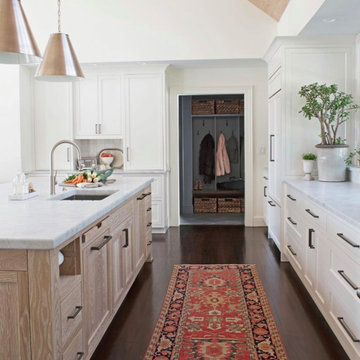
Kitchen and Living room we just finished. Very elegant and clean look achieved between the light ceiling, darker floor and off white walls. Just perfection. We hope you enjoy it.
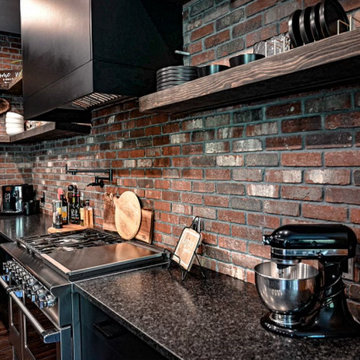
Modern Industrial Acreage.
Cette photo montre une grande cuisine américaine encastrable industrielle en L avec un évier encastré, un placard à porte plane, des portes de placard noires, un plan de travail en granite, une crédence multicolore, une crédence en brique, parquet foncé, îlot, un sol marron, plan de travail noir et un plafond en bois.
Cette photo montre une grande cuisine américaine encastrable industrielle en L avec un évier encastré, un placard à porte plane, des portes de placard noires, un plan de travail en granite, une crédence multicolore, une crédence en brique, parquet foncé, îlot, un sol marron, plan de travail noir et un plafond en bois.
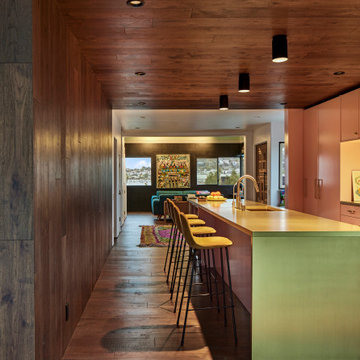
The wood flooring wraps up the walls and ceiling in the kitchen creating a "wood womb": A complimentary contrast to the the pink custom cabinets, brass hardware, brass backsplash and brass island. Living room and entry beyond.
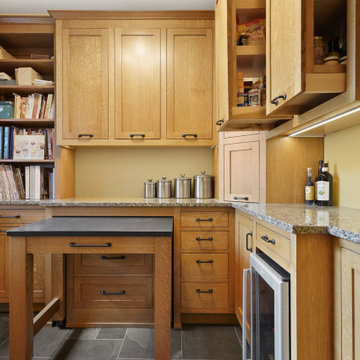
This custom home, sitting above the City within the hills of Corvallis, was carefully crafted with attention to the smallest detail. The homeowners came to us with a vision of their dream home, and it was all hands on deck between the G. Christianson team and our Subcontractors to create this masterpiece! Each room has a theme that is unique and complementary to the essence of the home, highlighted in the Swamp Bathroom and the Dogwood Bathroom. The home features a thoughtful mix of materials, using stained glass, tile, art, wood, and color to create an ambiance that welcomes both the owners and visitors with warmth. This home is perfect for these homeowners, and fits right in with the nature surrounding the home!
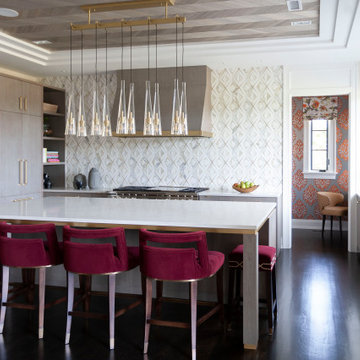
Inspiration pour une cuisine design en U avec un placard à porte plane, des portes de placard grises, une crédence blanche, un électroménager en acier inoxydable, parquet foncé, îlot, un sol marron, un plan de travail blanc, un plafond décaissé et un plafond en bois.

Cette photo montre une cuisine ouverte linéaire de taille moyenne avec un évier intégré, un placard à porte plane, des portes de placard blanches, un plan de travail en surface solide, une crédence blanche, un électroménager en acier inoxydable, parquet foncé, une péninsule, un sol marron, un plan de travail blanc et un plafond en bois.
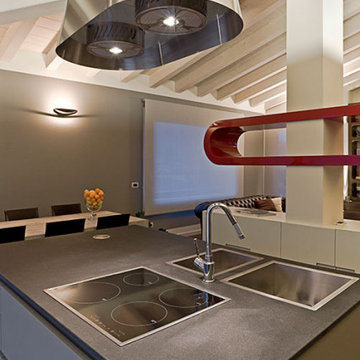
In questo loft dalle avvolgenti atmosfere, sono stati scelti arredi e finiture dalle calde tonalità che riescono ad “assorbire” la luce naturale del giorno e valorizzare l’illuminazione artificiale della sera.
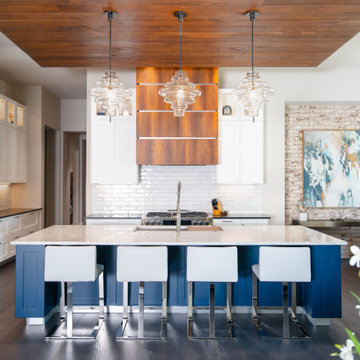
In this contemporary kitchen, timeless and popular white cabinetry complements the wood accents, while a vibrant blue island injects personality.
Inspiration pour une grande cuisine design en L avec des portes de placard blanches, une crédence blanche, un électroménager en acier inoxydable, îlot, un sol marron, un plafond en bois, une crédence en carrelage métro, un placard à porte shaker, un évier encastré, parquet foncé et un plan de travail multicolore.
Inspiration pour une grande cuisine design en L avec des portes de placard blanches, une crédence blanche, un électroménager en acier inoxydable, îlot, un sol marron, un plafond en bois, une crédence en carrelage métro, un placard à porte shaker, un évier encastré, parquet foncé et un plan de travail multicolore.
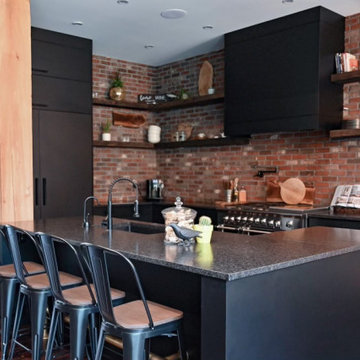
Modern Industrial Acreage.
Idées déco pour une grande cuisine américaine encastrable industrielle en L avec un évier encastré, un placard à porte plane, des portes de placard noires, un plan de travail en granite, une crédence multicolore, une crédence en brique, parquet foncé, îlot, un sol marron, plan de travail noir et un plafond en bois.
Idées déco pour une grande cuisine américaine encastrable industrielle en L avec un évier encastré, un placard à porte plane, des portes de placard noires, un plan de travail en granite, une crédence multicolore, une crédence en brique, parquet foncé, îlot, un sol marron, plan de travail noir et un plafond en bois.
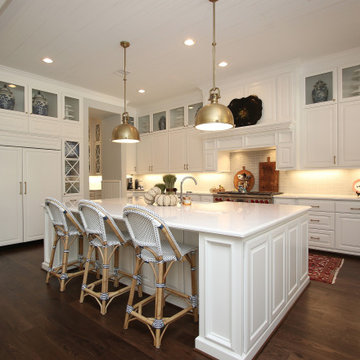
Exemple d'une grande cuisine ouverte chic en L avec un placard avec porte à panneau surélevé, des portes de placard blanches, une crédence blanche, une crédence en carrelage métro, un électroménager en acier inoxydable, parquet foncé, îlot, un sol marron, un plan de travail blanc et un plafond en bois.
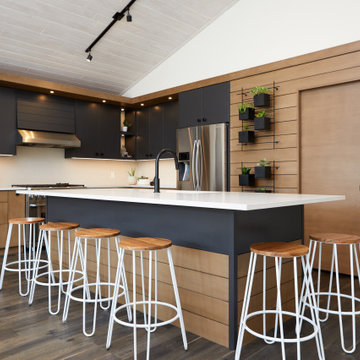
Open concept living in the Rockies!
Cette photo montre une cuisine tendance en L et bois brun de taille moyenne avec un placard à porte plane, un plan de travail en quartz modifié, une crédence blanche, une crédence en dalle de pierre, un électroménager en acier inoxydable, parquet foncé, îlot, un sol marron, un plan de travail blanc, un plafond voûté et un plafond en bois.
Cette photo montre une cuisine tendance en L et bois brun de taille moyenne avec un placard à porte plane, un plan de travail en quartz modifié, une crédence blanche, une crédence en dalle de pierre, un électroménager en acier inoxydable, parquet foncé, îlot, un sol marron, un plan de travail blanc, un plafond voûté et un plafond en bois.
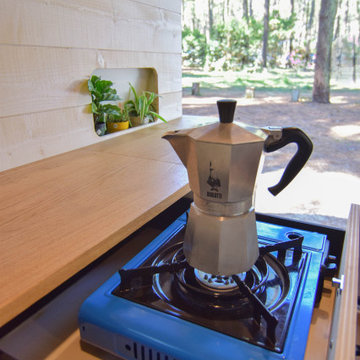
Aménagement d'une petite cuisine scandinave avec parquet foncé et un plafond en bois.
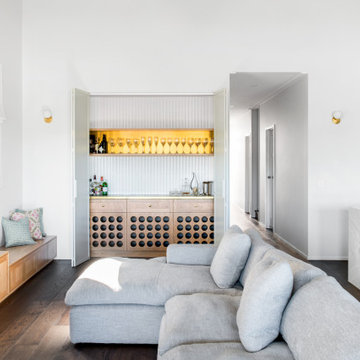
Aménagement d'une grande cuisine classique avec parquet foncé, un sol marron et un plafond en bois.
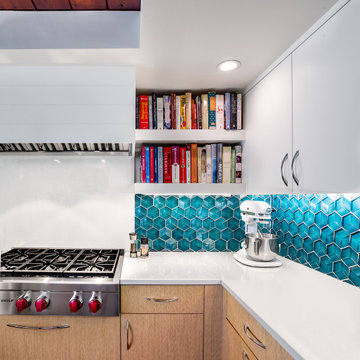
Cette photo montre une cuisine rétro en U et bois clair avec un placard à porte plane, une crédence bleue, une crédence en carreau de verre, un électroménager en acier inoxydable, parquet foncé, un plan de travail blanc et un plafond en bois.
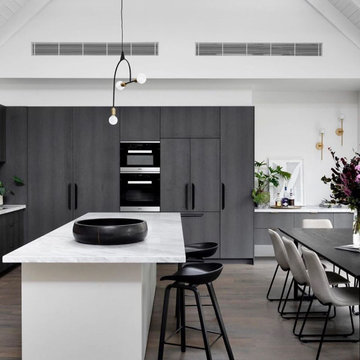
The elegant grey hues of the Italian Bianco Carrara marble, which contrasts beautifully with the textured finish of dark -toned Polytec Empire Oak laminate, and the green-grey Legato Bespoke Island panels all balance the colour scheme that created this luxurious kitchen.
The entertainers island with double sided cabinetry and loads of seating room also makes a magnificent prep area, adjacent to the two built in wall ovens, placed right next to the large pantry.
An absolute delight to be in.
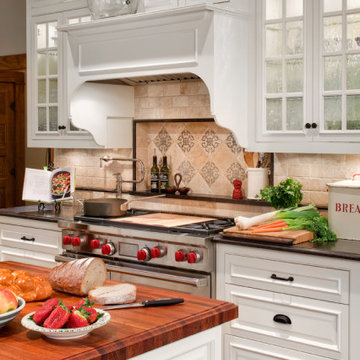
Gorgeous farmhouse style kitchen in an historic home in Georgetown Texas. White cabinetry with lots of display area, high end appliances, and a massive butcher block style island make the area perfect for breakfast or lunch or sipping a glass of wine.
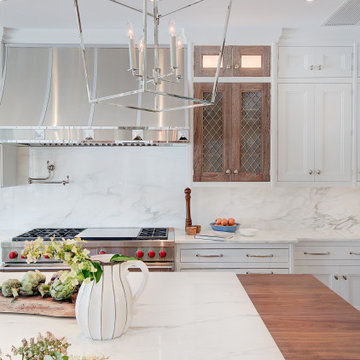
Bakes & Kropp remodeled this former showhouse kitchen to reflect the personalities of its owners—and with 450 square feet to work with, the team had plenty of space to be creative. The kitchen now includes two sinks, two dishwashers, two fridges, and a large French Top stove to support the owner’s preferred cooking style. The space is elegant but comfortable and carefully blends a mixture of walnut, painted cabinetry, stone, and metal accents.
Just a few standout design details include the walnut ceiling patterning, the metal mesh overlay on the cabinet doors sourced from Armac Martin, and a custom range hood unlike any the Bakes & Kropp team had created before.
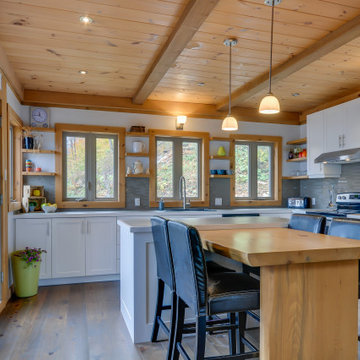
Inspiration pour une cuisine américaine chalet en L avec un évier posé, un placard à porte shaker, des portes de placard blanches, une crédence grise, un électroménager en acier inoxydable, parquet foncé, îlot, un sol marron, un plan de travail blanc et un plafond en bois.
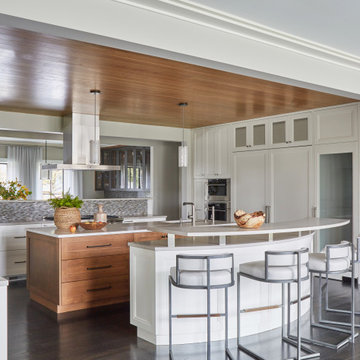
An open concept kitchen in the middle of a contemporary home called for the simplicity of clean lines and white cabinets with the warmth of rich wood tones. From the white oak wood clad ceiling, to the streamlined Baker barstools, quartz counters and Subzero appliances, this kitchen shows how contemporary can be welcoming. Design by Two Hands Interiors. View more of this home on our website. #kitchen
6