Idées déco de cuisines avec parquet foncé et un plafond en papier peint
Trier par :
Budget
Trier par:Populaires du jour
121 - 140 sur 160 photos
1 sur 3
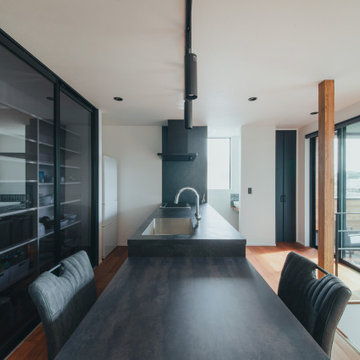
グラフテクトのキッチンに合わせて、アクセントクロスや背面収納をブラックで統一した格好良いキッチン。
Idée de décoration pour une cuisine ouverte linéaire design avec des portes de placard noires, une crédence noire, parquet foncé, un sol marron, plan de travail noir et un plafond en papier peint.
Idée de décoration pour une cuisine ouverte linéaire design avec des portes de placard noires, une crédence noire, parquet foncé, un sol marron, plan de travail noir et un plafond en papier peint.
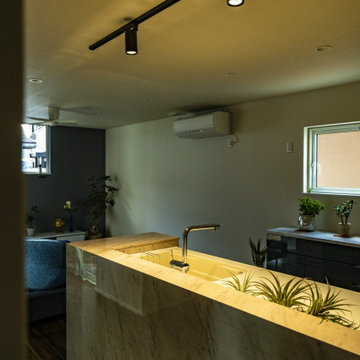
ナチュラル、自然素材のインテリアは苦手。
洗練されたシックなデザインにしたい。
ブラックの大判タイルや大理石のアクセント。
それぞれ部屋にも可変性のあるプランを考え。
家族のためだけの動線を考え、たったひとつ間取りにたどり着いた。
快適に暮らせるように断熱窓もトリプルガラスで覆った。
そんな理想を取り入れた建築計画を一緒に考えました。
そして、家族の想いがまたひとつカタチになりました。
外皮平均熱貫流率(UA値) : 0.42W/m2・K
気密測定隙間相当面積(C値):1.00cm2/m2
断熱等性能等級 : 等級[4]
一次エネルギー消費量等級 : 等級[5]
耐震等級 : 等級[3]
構造計算:許容応力度計算
仕様:
長期優良住宅認定
山形市産材利用拡大促進事業
やまがた健康住宅認定
山形の家づくり利子補給(寒さ対策・断熱化型)
家族構成:30代夫婦
施工面積:122.55 ㎡ ( 37.07 坪)
竣工:2020年12月
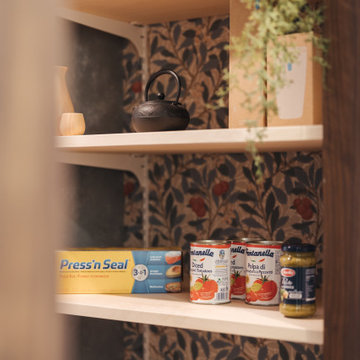
キッチンは、クリナップのアイランド型を使用しています。対面収納付きなので、収納スペースとしては大容量のキッチンになります。
吹抜けになっているので、自然な光が降り注ぐ素敵な空間です。
キッチン奥はパントリーへとつながっています。
パントリーの壁紙は、花柄と可愛らしいものを使用。
Cette image montre une cuisine ouverte linéaire de taille moyenne avec des portes de placard noires, parquet foncé, îlot, un sol marron, plan de travail noir, un plafond en papier peint et papier peint.
Cette image montre une cuisine ouverte linéaire de taille moyenne avec des portes de placard noires, parquet foncé, îlot, un sol marron, plan de travail noir, un plafond en papier peint et papier peint.
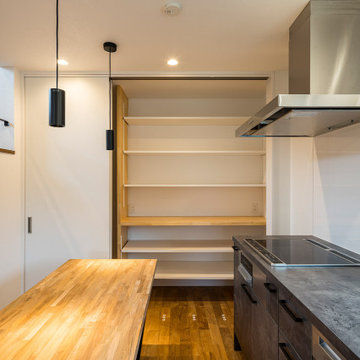
Inspiration pour une arrière-cuisine linéaire de taille moyenne avec une crédence blanche, parquet foncé, îlot, un sol marron, un plan de travail gris et un plafond en papier peint.
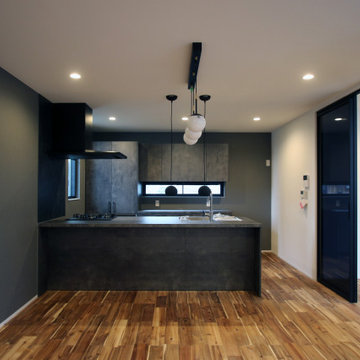
Cette photo montre une cuisine ouverte linéaire et grise et noire moderne avec un évier encastré, un placard à porte affleurante, des portes de placard grises, un plan de travail en stratifié, une crédence métallisée, une crédence en lambris de bois, un électroménager noir, parquet foncé, un sol multicolore, un plan de travail gris et un plafond en papier peint.
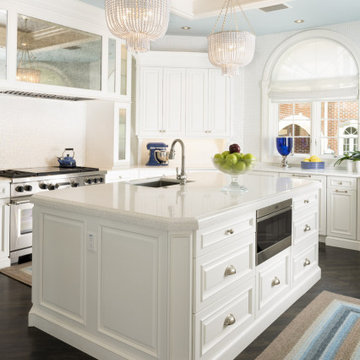
Cette image montre une grande cuisine ouverte encastrable traditionnelle avec un évier de ferme, un placard avec porte à panneau surélevé, des portes de placard blanches, un plan de travail en quartz modifié, une crédence blanche, une crédence en mosaïque, parquet foncé, 2 îlots, un sol marron, un plan de travail blanc et un plafond en papier peint.
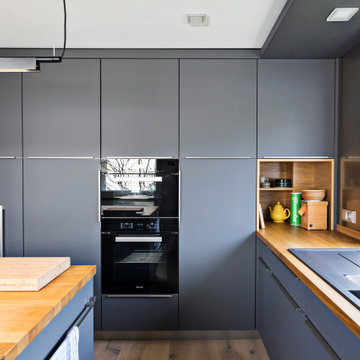
Die vorgestellte Küche besticht durch die Wirkung ihrer Materialitäten und Farben zueinander. So griffen wir die Eiche des von uns verlegten Mafi-Naturholzbodens in der Arbeitsfläche wieder auf. Die fast raumhohen Küchenschränke bieten genug Platz und finden durch eine Blende sowohl zum Fußboden als auch zur Decke einen einheitlichen Abschluss. Ihre mattgraue Oberfläche wirkt zugleich zeitlos und absorbiert lästige Fingerabdrücke.
Als Symbiose wurden Metalle wie Edelstahl und Aluminium eingesetzt, die sich in allen Küchenelementen (zum Beispiel den Armaturen, Griffen, dem Sockel und an den Küchengeräten) wiederfinden. Ein kleines Eckfach in Eiche verbindet die Arbeitsplatte und den Schrank und ist zeitgleich ein Blickfang.
Ebenfalls übernahmen wir die fachgerechte Planung der elektrischen Anschlüsse und Wasserversorgung, sodass der Kunde mit uns nur einen Ansprechpartner benötigte, der sich um alles kümmert.
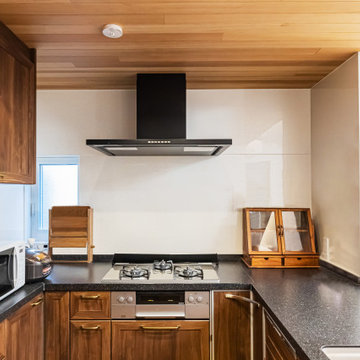
キッチンは広めでブースのような空間を演出。動線を極力短くしたいというお客様のご要望から、形はコの字型に。
対面キッチンにすることで開放的な空間に。キッチンスペースの雰囲気に合わせ、天井には板貼り(レッドシダー)を。
Idées déco pour une cuisine ouverte moderne en U et bois foncé de taille moyenne avec parquet foncé, un sol marron, plan de travail noir et un plafond en papier peint.
Idées déco pour une cuisine ouverte moderne en U et bois foncé de taille moyenne avec parquet foncé, un sol marron, plan de travail noir et un plafond en papier peint.
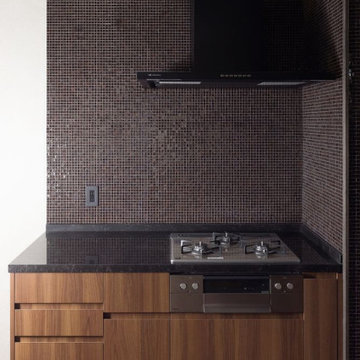
既存平面の制約から3つのパートに分けたシステムキッチン。これはコンロ部分です。カウンターは耐久性の高いクォーツ、面材はウォールナットです。それに合わせてバックカウンターはヴェネツィアンガラスモザイクを今回も採用、以前から憧れていたチェスナット4を今回初めて採用しました。落ち着いた雰囲気のキッチンになりました。
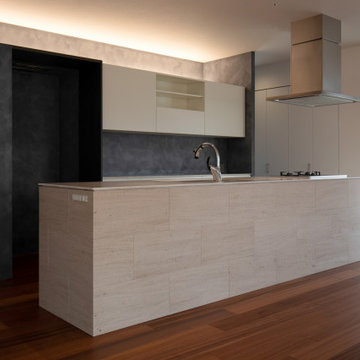
長さ3600mmの大きなアイランドキッチン。側面はライムストーン貼り。天板は人工大理石。床はサペリ複合フローリング。(撮影:永井妙佳)
Idées déco pour une grande cuisine ouverte parallèle et grise et blanche moderne avec un évier encastré, un placard à porte plane, des portes de placard blanches, un plan de travail en surface solide, une crédence grise, une crédence en lambris de bois, un électroménager en acier inoxydable, parquet foncé, îlot, un sol marron, un plan de travail blanc et un plafond en papier peint.
Idées déco pour une grande cuisine ouverte parallèle et grise et blanche moderne avec un évier encastré, un placard à porte plane, des portes de placard blanches, un plan de travail en surface solide, une crédence grise, une crédence en lambris de bois, un électroménager en acier inoxydable, parquet foncé, îlot, un sol marron, un plan de travail blanc et un plafond en papier peint.
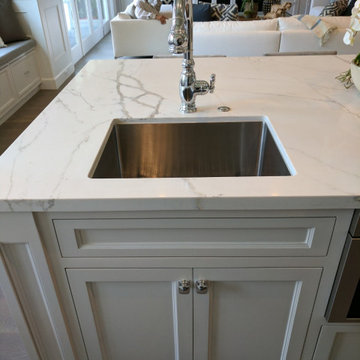
This stunning classic kitchen remodel is the perfect blend of modern design and homey warmth. Located in Huntington Beach, CA, this new construction features beautifully crafted white shaker cabinets that showcase their timeless elegance. The full quartz backsplash adds a touch of glamour to this detailed kitchen and the silver hardware completes the look with a modern twist. From top to bottom, every element has been carefully selected to create a luxurious and inviting living space. This kitchen will add a touch of sophistication to any home and make mealtimes an enjoyable experience.
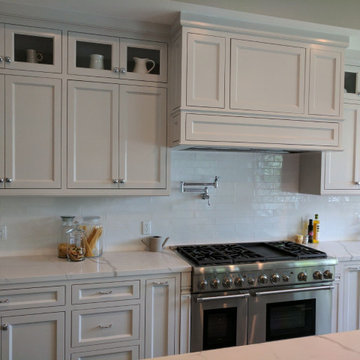
This stunning classic kitchen remodel is the perfect blend of modern design and homey warmth. Located in Huntington Beach, CA, this new construction features beautifully crafted white shaker cabinets that showcase their timeless elegance. The full quartz backsplash adds a touch of glamour to this detailed kitchen and the silver hardware completes the look with a modern twist. From top to bottom, every element has been carefully selected to create a luxurious and inviting living space. This kitchen will add a touch of sophistication to any home and make mealtimes an enjoyable experience.
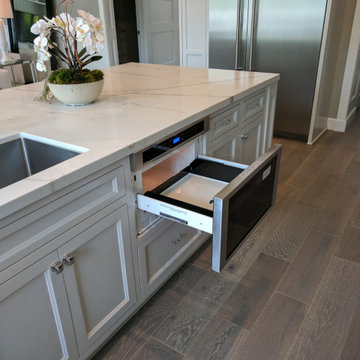
This stunning classic kitchen remodel is the perfect blend of modern design and homey warmth. Located in Huntington Beach, CA, this new construction features beautifully crafted white shaker cabinets that showcase their timeless elegance. The full quartz backsplash adds a touch of glamour to this detailed kitchen and the silver hardware completes the look with a modern twist. From top to bottom, every element has been carefully selected to create a luxurious and inviting living space. This kitchen will add a touch of sophistication to any home and make mealtimes an enjoyable experience.
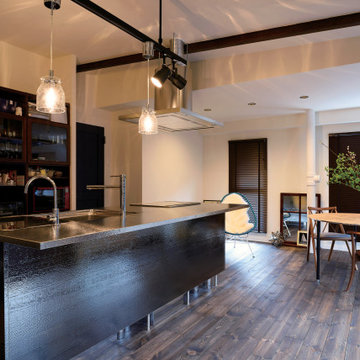
料理好きの奥様の希望でスタイリッシュなステンレスのアイランド型TOYOKITCHENに。ワークトップは汚れやキズが目立たないように凸凹のはっきりとしたテクスチャーのものをセレクト。重厚な存在感は手持ちのアンティーク家具との相性もバッチリ。
Inspiration pour une cuisine ouverte linéaire chalet en inox avec un évier intégré, un placard à porte plane, un plan de travail en inox, une crédence métallisée, un électroménager en acier inoxydable, parquet foncé, îlot et un plafond en papier peint.
Inspiration pour une cuisine ouverte linéaire chalet en inox avec un évier intégré, un placard à porte plane, un plan de travail en inox, une crédence métallisée, un électroménager en acier inoxydable, parquet foncé, îlot et un plafond en papier peint.
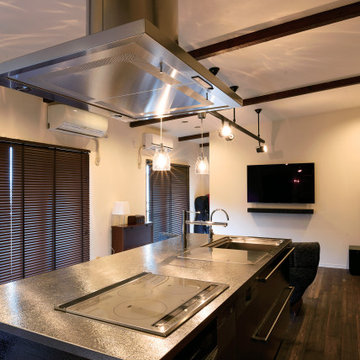
料理好きの奥様の希望でスタイリッシュなステンレスのアイランド型TOYOKITCHENに。ワークトップは汚れやキズが目立たないように凸凹のはっきりとしたテクスチャーのものをセレクト。重厚な存在感は手持ちのアンティーク家具との相性もバッチリ。
Idée de décoration pour une cuisine ouverte linéaire chalet en inox avec un évier intégré, un placard à porte plane, un plan de travail en inox, une crédence métallisée, un électroménager en acier inoxydable, parquet foncé, îlot et un plafond en papier peint.
Idée de décoration pour une cuisine ouverte linéaire chalet en inox avec un évier intégré, un placard à porte plane, un plan de travail en inox, une crédence métallisée, un électroménager en acier inoxydable, parquet foncé, îlot et un plafond en papier peint.
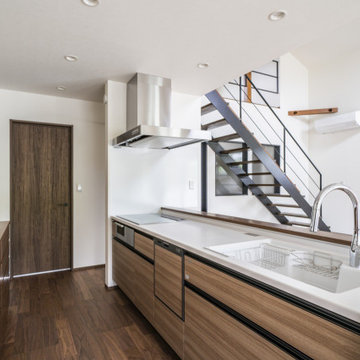
光や風が通りぬけるリビングでゆったりくつろぎたい。
勾配天井にしてより開放的なリビングをつくった。
スチール階段はそれだけでかっこいいアクセントに。
ウォールナットをたくさんつかって落ち着いたコーディネートを。
毎日の家事が楽になる日々の暮らしを想像して。
家族のためだけの動線を考え、たったひとつ間取りを一緒に考えた。
そして、家族の想いがまたひとつカタチになりました。
外皮平均熱貫流率(UA値) : 0.43W/m2・K
気密測定隙間相当面積(C値):0.7cm2/m2
断熱等性能等級 : 等級[4]
一次エネルギー消費量等級 : 等級[5]
構造計算:許容応力度計算
仕様:
長期優良住宅認定
低炭素建築物適合
やまがた健康住宅認定
地域型グリーン化事業(長寿命型)
家族構成:30代夫婦+子供
延床面積:110.96 ㎡ ( 33.57 坪)
竣工:2020年5月
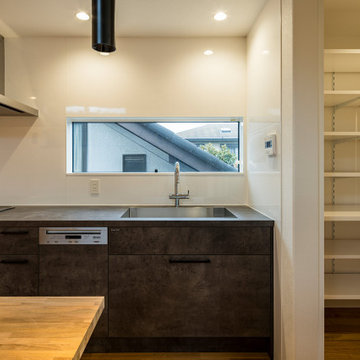
Réalisation d'une arrière-cuisine linéaire de taille moyenne avec une crédence blanche, parquet foncé, îlot, un sol marron, un plan de travail gris et un plafond en papier peint.
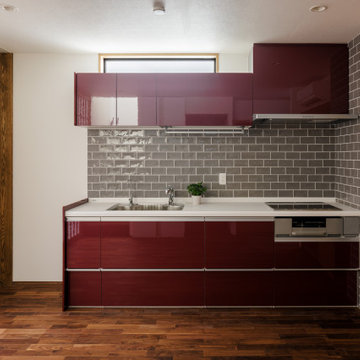
親類縁者が多く、沢山の家族が集まる事がある為、ダイニングスペースを大きくとり、大きなダイニングテーブルで、皆で食事が出来るダイニングキッチンとしました。
Inspiration pour une cuisine américaine linéaire nordique de taille moyenne avec un évier encastré, un placard à porte affleurante, des portes de placard rouges, un plan de travail en surface solide, une crédence grise, une crédence en céramique, un électroménager en acier inoxydable, parquet foncé, aucun îlot, un sol marron, un plan de travail blanc et un plafond en papier peint.
Inspiration pour une cuisine américaine linéaire nordique de taille moyenne avec un évier encastré, un placard à porte affleurante, des portes de placard rouges, un plan de travail en surface solide, une crédence grise, une crédence en céramique, un électroménager en acier inoxydable, parquet foncé, aucun îlot, un sol marron, un plan de travail blanc et un plafond en papier peint.
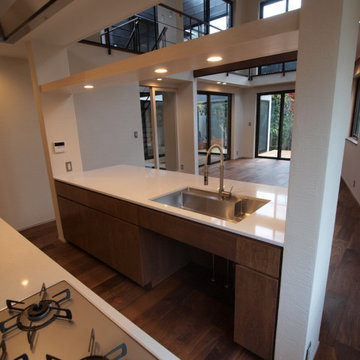
オープンなキッチン
Réalisation d'une cuisine ouverte parallèle en bois foncé de taille moyenne avec un évier encastré, un placard à porte plane, un plan de travail en quartz modifié, une crédence blanche, un électroménager en acier inoxydable, parquet foncé, îlot, un sol marron, un plan de travail blanc et un plafond en papier peint.
Réalisation d'une cuisine ouverte parallèle en bois foncé de taille moyenne avec un évier encastré, un placard à porte plane, un plan de travail en quartz modifié, une crédence blanche, un électroménager en acier inoxydable, parquet foncé, îlot, un sol marron, un plan de travail blanc et un plafond en papier peint.
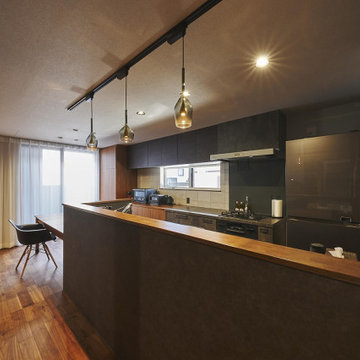
壁・天井のクロスをグレイにし、床材も暗くすることでシックに仕上げている。
基本的な照度は、ダウンライトを活用し、キッチンカウンター上部に手元灯としてペンダントライトを垂らしている。面材や家電のカラーもダーク系のカラーで揃えている。
Cette image montre une grande cuisine linéaire et grise et noire minimaliste avec plan de travail en marbre, une crédence grise, un électroménager noir, parquet foncé, un sol marron, un plan de travail marron, un plafond en papier peint et papier peint.
Cette image montre une grande cuisine linéaire et grise et noire minimaliste avec plan de travail en marbre, une crédence grise, un électroménager noir, parquet foncé, un sol marron, un plan de travail marron, un plafond en papier peint et papier peint.
Idées déco de cuisines avec parquet foncé et un plafond en papier peint
7