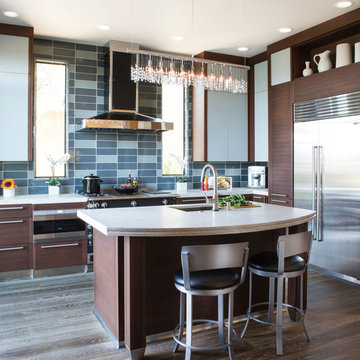Idées déco de cuisines avec parquet foncé et un plan de travail beige
Trier par :
Budget
Trier par:Populaires du jour
161 - 180 sur 3 534 photos
1 sur 3
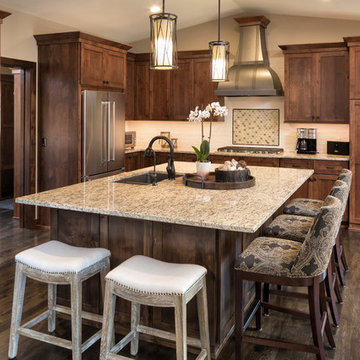
Photography: Landmark Photography | Interior Design: Studio M Interiors | Architecture: RDS Architects
Exemple d'une cuisine ouverte chic en L et bois brun de taille moyenne avec un évier encastré, un placard avec porte à panneau encastré, un plan de travail en granite, une crédence beige, une crédence en céramique, un électroménager en acier inoxydable, parquet foncé, îlot, un sol marron et un plan de travail beige.
Exemple d'une cuisine ouverte chic en L et bois brun de taille moyenne avec un évier encastré, un placard avec porte à panneau encastré, un plan de travail en granite, une crédence beige, une crédence en céramique, un électroménager en acier inoxydable, parquet foncé, îlot, un sol marron et un plan de travail beige.
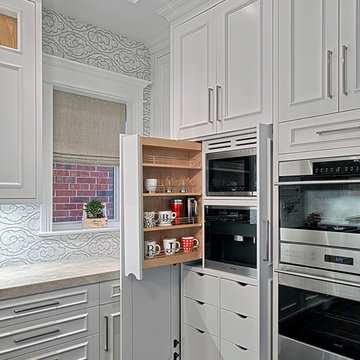
Breakfast bar has pull out cup storage next to microwave and built in coffee unit with more storage drawers underneath. Pocket doors conceal area when not in use.
All cabinetry was crafted in-house at our cabinet shop.
Need help with your home transformation? Call Benvenuti and Stein design build for full service solutions. 847.866.6868.
Norman Sizemore-Photographer
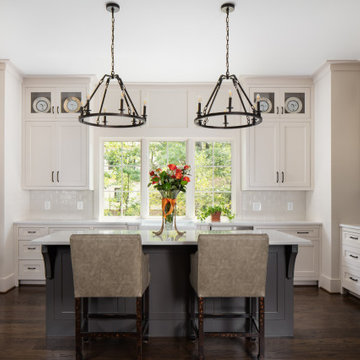
Kitchen of new home built by Towne Builders in the Towne of Mt Laurel (Shoal Creek), photographed by Birmingham Alabama based architectural and interiors photographer Tommy Daspit. See more of his work at http://tommydaspit.com
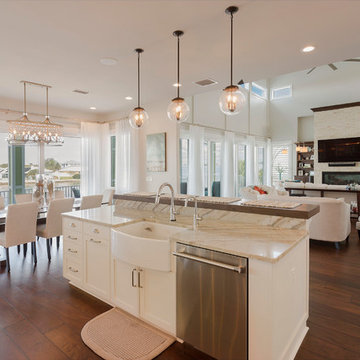
Exemple d'une cuisine ouverte chic en L avec un évier de ferme, un placard à porte shaker, des portes de placard blanches, un électroménager en acier inoxydable, parquet foncé, îlot, un sol marron et un plan de travail beige.
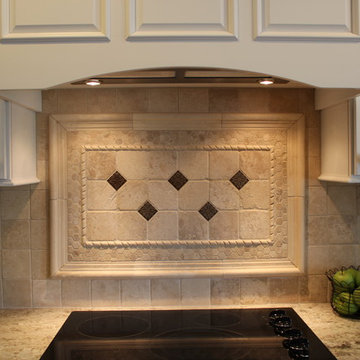
Cette image montre une cuisine américaine traditionnelle en U de taille moyenne avec un évier encastré, un placard avec porte à panneau surélevé, des portes de placard beiges, un plan de travail en granite, une crédence beige, une crédence en carrelage de pierre, un électroménager en acier inoxydable, parquet foncé, îlot, un sol marron et un plan de travail beige.
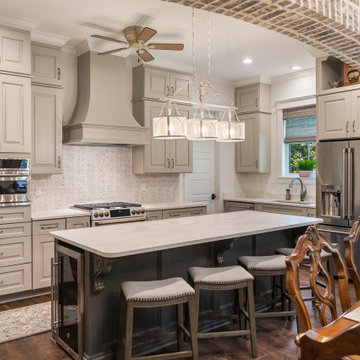
This kitchen was designed by Haleigh Vance of Coast Design Kitchen & Bath in Mobile, Alabama. It features Wellborn trestle style cabinets in grey mist finish with granite glaze on the perimeter and mink grey on the island. The hardware is Prestige in a distressed pewter finish. The appliances are GE Cafe in stainless steel. The countertops were sourced from Hard Rock Stone & Tile. It contains a beverage fridge in the island and a brick arch separating the kitchen from the open dining area.
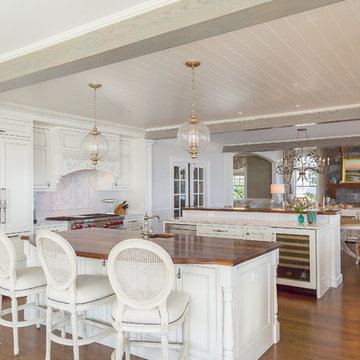
A lovely two island kitchen, open floor plan. The sink looks out onto the Long Island Sound. Combination wood and stone counters, two sinks, bead board ceiling, gleaming hardwood floors, a hand made damask tile back splash, range hood with wood embellishments, all come together to make this a functional and beautiful working kitchen.
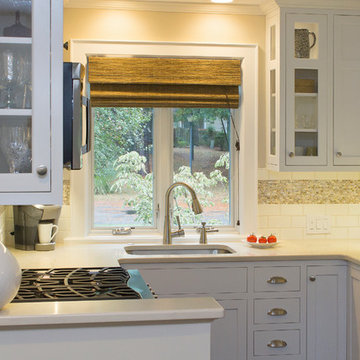
Maximizing the functionality of this space, and coordinating the new kitchen with the beautiful remodel completed previously by the client were the two most important aspects of this project. The existing spaces are elegantly decorated with an open plan, dark hardwood floors, and natural stone accents. The new, lighter, more open kitchen flows beautifully into the client’s existing dining room space. Satin nickel hardware blends with the stainless steel appliances and matches the satin nickel details throughout the home. The fully integrated refrigerator next to the narrow pull-out pantry cabinet, take up less visual weight than a traditional stainless steel appliance and the two combine to provide fantastic storage. The glass cabinet doors and decorative lighting beautifully highlight the client’s glassware and dishes. Finished with white subway tile, Dreamy Marfil quartz countertops, and a warm natural wood blind; the space warm, inviting, elegant, and extremely functional.
copyright 2013 marilyn peryer photography
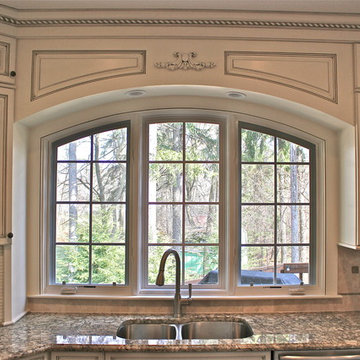
Transformation of a 20 year old custom built home including a new Kitchen, refinished hardwood flooring, refinished stairway, and painting throughout
Idée de décoration pour une grande cuisine américaine encastrable tradition en U avec un évier encastré, un placard avec porte à panneau surélevé, des portes de placard beiges, un plan de travail en granite, une crédence beige, une crédence en carrelage de pierre, parquet foncé, îlot, un sol marron et un plan de travail beige.
Idée de décoration pour une grande cuisine américaine encastrable tradition en U avec un évier encastré, un placard avec porte à panneau surélevé, des portes de placard beiges, un plan de travail en granite, une crédence beige, une crédence en carrelage de pierre, parquet foncé, îlot, un sol marron et un plan de travail beige.
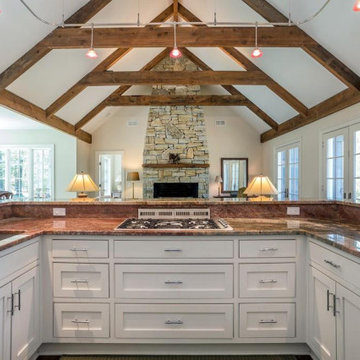
New home kitchen build an installation. All millwork was built by RSS Construction
Cette photo montre une grande cuisine américaine encastrable nature en U avec un évier encastré, un placard à porte affleurante, des portes de placard blanches, un plan de travail en granite, parquet foncé, îlot, un sol marron, un plan de travail beige et un plafond voûté.
Cette photo montre une grande cuisine américaine encastrable nature en U avec un évier encastré, un placard à porte affleurante, des portes de placard blanches, un plan de travail en granite, parquet foncé, îlot, un sol marron, un plan de travail beige et un plafond voûté.
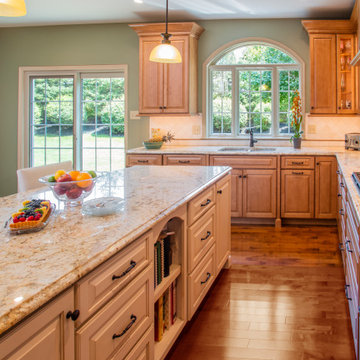
Cette image montre une grande cuisine américaine design en L et bois brun avec un évier 2 bacs, un placard avec porte à panneau surélevé, un plan de travail en granite, une crédence beige, une crédence en marbre, un électroménager en acier inoxydable, parquet foncé, îlot, un sol marron et un plan de travail beige.
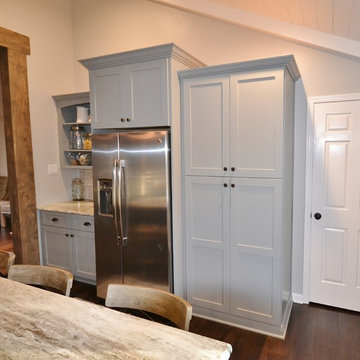
This client wanted to open up this kitchen as well as freshen it up. We designed the new space and cabinetry along with the clients and their contractor Jack Gardner ( Third Generation Contractors ). Fieldstone cabinetry was chosen for their great quality along with their great finish options. The perimeter cabinetry is in a Shale painted finish and the island is Rustic Alder with Slate stain. These cabinetry colors along with the Fantasy Brown granite countertops look perfect with the homes other rustic wood tones. What a great new space with beautiful cabinetry and skilled carpentry work throughout.
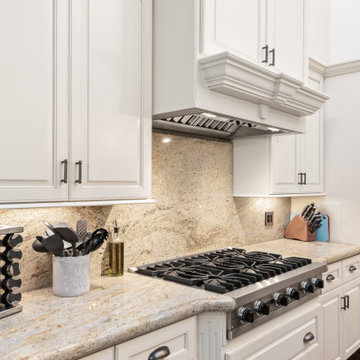
Cette image montre une très grande cuisine américaine traditionnelle en U avec un évier encastré, un placard avec porte à panneau surélevé, des portes de placard blanches, un plan de travail en granite, une crédence beige, un électroménager en acier inoxydable, parquet foncé, îlot, un sol marron, un plan de travail beige, un plafond voûté et une crédence en dalle de pierre.
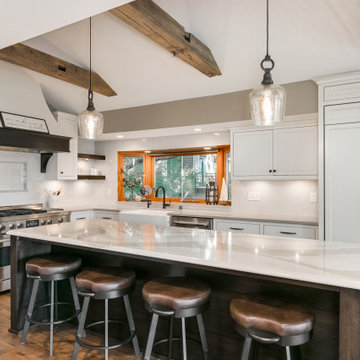
Cette image montre une grande cuisine ouverte marine en L avec un évier de ferme, un placard à porte plane, des portes de placard blanches, un plan de travail en quartz modifié, une crédence blanche, une crédence en céramique, un électroménager en acier inoxydable, parquet foncé, îlot, un sol marron et un plan de travail beige.
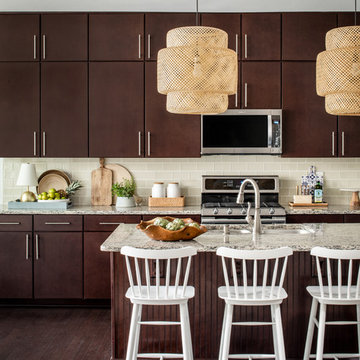
We made a few updates in this kitchen to give it more personality and life, true to the family we were servicing. Woven pendants and bright white stools for ample seating along with darling accessories, gave this kitchen a fresh facelift, by Mary Hannah Interiors.
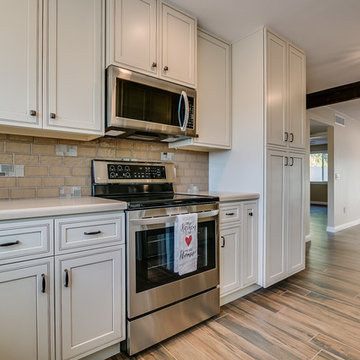
Cette photo montre une petite cuisine chic en U avec un évier encastré, un placard avec porte à panneau encastré, des portes de placard beiges, une crédence marron, une crédence en carreau de verre, un électroménager en acier inoxydable, parquet foncé, aucun îlot, un sol marron et un plan de travail beige.
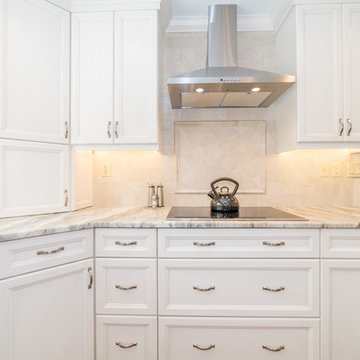
The under cabinet lighting really makes this counter space a brighter place to cook and prep. Every kitchen should have this feature. What a difference it makes!
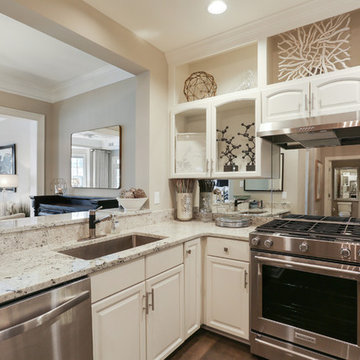
Cette photo montre une cuisine tendance en U fermée avec un évier posé, un placard à porte shaker, des portes de placard blanches, un plan de travail en granite, un électroménager en acier inoxydable, parquet foncé et un plan de travail beige.
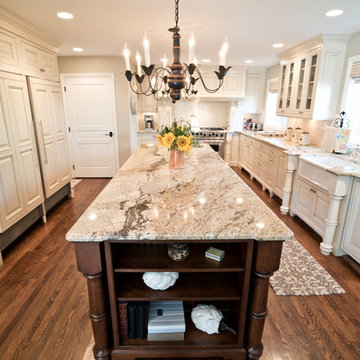
Aménagement d'une très grande cuisine américaine encastrable classique en U avec un évier de ferme, un placard avec porte à panneau surélevé, des portes de placard blanches, un plan de travail en granite, une crédence blanche, une crédence en céramique, parquet foncé, îlot, un sol marron et un plan de travail beige.
Idées déco de cuisines avec parquet foncé et un plan de travail beige
9
