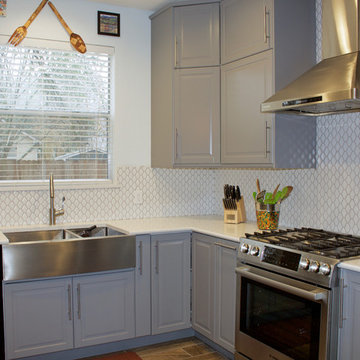Idées déco de cuisines avec parquet foncé et un sol beige
Trier par :
Budget
Trier par:Populaires du jour
81 - 100 sur 309 photos
1 sur 3
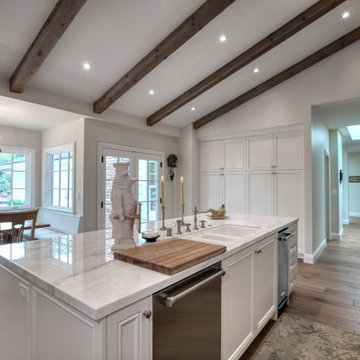
White kitchen cabinets with black granite counter-top. White island with Quarts counter-top. High ceiling Kitchen with banquet/bench dining space. Trade Custom Cabinets
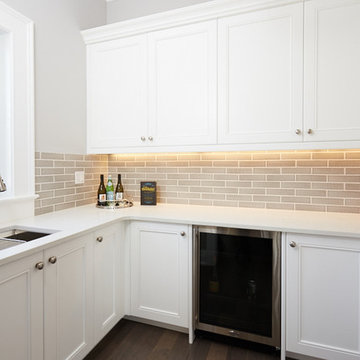
Réalisation d'une cuisine américaine tradition en U de taille moyenne avec un évier 2 bacs, un placard avec porte à panneau surélevé, des portes de placard blanches, un plan de travail en surface solide, une crédence beige, une crédence en carrelage métro, un électroménager en acier inoxydable, parquet foncé, îlot et un sol beige.
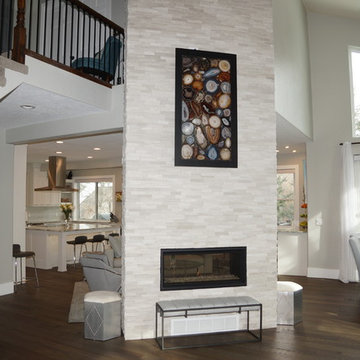
Opening up the compartmentalized main floor made this home an entertaining masterpiece. This project included tearing down walls, creatively covering up load-bearing columns by relocating the fireplace & creating custom shelves. The beautiful new kitchen included new floors throughout, white cabinetry, quartz countertops, and more.
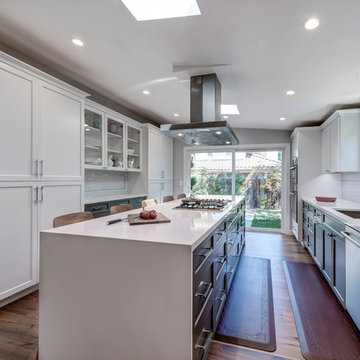
Wooden floors against the all white kitchen and white walls, and a long kitchen island. Cooker on the island to keep one amidst the heart of the kitchen
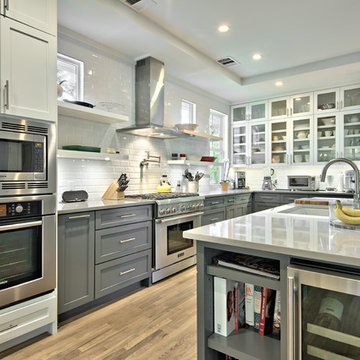
Idée de décoration pour une grande cuisine américaine design en L avec un évier encastré, un placard à porte shaker, des portes de placard grises, un plan de travail en quartz modifié, une crédence blanche, une crédence en carrelage métro, un électroménager en acier inoxydable, parquet foncé, îlot et un sol beige.
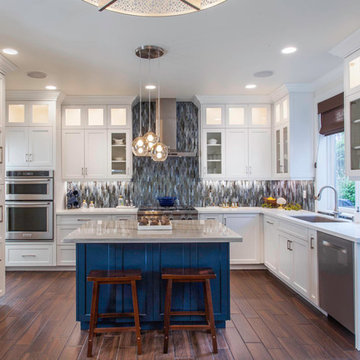
This family decided that an extensive whole home remodel Custom shaker cabinetry in the backdrop for this kitchen. The island is center stage in gale force blue and brings out the layers of blue color in the backsplash tile.
We pulled out all the goodies on this kitchen with stacked cabinetry to the ceiling with glass uppers and lighting. utensil and spice base dividers, base trash/recycle pullouts, a base corner arena, drawer organizers, a custom under the stairs pantry and more!
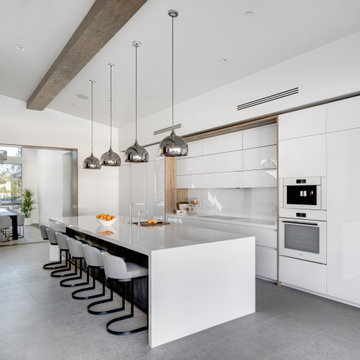
The kitchen as the center of the home – that was something the whole family wanted. Relocated from Greece, they want to bring the same atmosphere in to Orange county. So there is no define space, simply casually positioned seating in a bar.
The owner want to cook while interacting with the family, right when you walk in to the house, you’re in the kitchen opens up to the outside with floor-to-ceiling windows. The pool reflects charm of the blue water
The furniture and fixtures is characteristic of the interior – the kitchen area looks correspondingly spacious, with integrated doors to the kids play room on the right, and pantry on the left.
Program Largo FG-C FG100 Artic
Synthia KH233h Antique Oak
Appliances Miele
Countertop Quartz Caesar Stone
Designer: Rona Graf - Grace Blu
Photographer Chad Melon
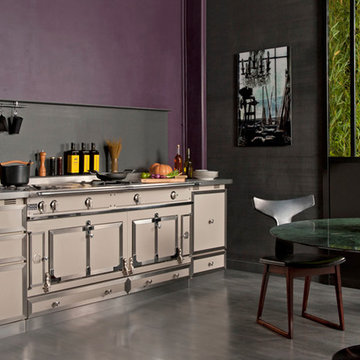
Réalisation d'une cuisine américaine tradition en U de taille moyenne avec un évier encastré, un placard avec porte à panneau encastré, des portes de placard bleues, un plan de travail en inox, une crédence multicolore, une crédence en dalle de pierre, un électroménager en acier inoxydable, parquet foncé, aucun îlot et un sol beige.
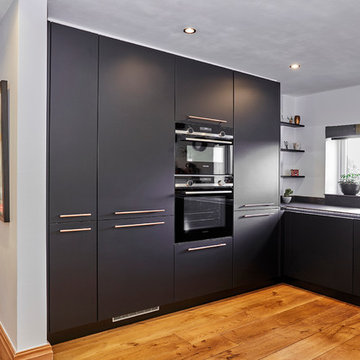
This kitchen shows just how much styles can be mixed within the same room: a Matt Black Kuhlmann kitchen has handle-less base units, which has then been mixed with copper feature handles on the tall units. Original oak beams, a solid wood floor and copper accents in the sink and tap add to the warm feel of the room.
The customer also specified a custom breakfast bar and matching table, which have been skimmed in micro cement by Relentless Interiors.
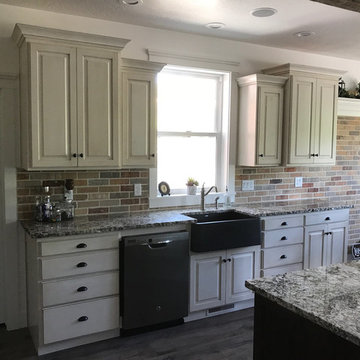
Exemple d'une cuisine ouverte chic en U de taille moyenne avec un placard à porte plane, des portes de placard blanches, un plan de travail en quartz modifié, une crédence beige, une crédence en carreau briquette, un électroménager en acier inoxydable, parquet foncé, îlot, un sol beige et un plan de travail blanc.
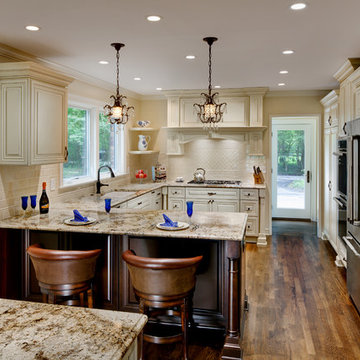
Design by: Harmoni Designs, LLC. Photographer: Scott Pease, Pease Photography
Idée de décoration pour une grande cuisine américaine tradition en U et bois foncé avec parquet foncé, un évier encastré, un placard avec porte à panneau surélevé, un plan de travail en granite, une crédence beige, une crédence en carrelage métro, un électroménager en acier inoxydable, une péninsule et un sol beige.
Idée de décoration pour une grande cuisine américaine tradition en U et bois foncé avec parquet foncé, un évier encastré, un placard avec porte à panneau surélevé, un plan de travail en granite, une crédence beige, une crédence en carrelage métro, un électroménager en acier inoxydable, une péninsule et un sol beige.
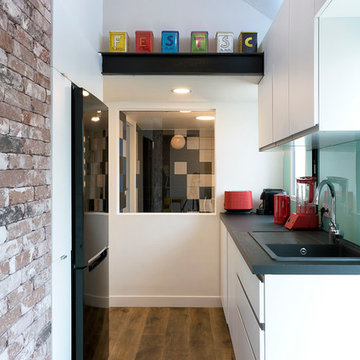
Vue de la cuisine avec plafond en cathédrale récupéré sur les combles
Inspiration pour une cuisine américaine linéaire, encastrable et blanche et bois design de taille moyenne avec des portes de placard blanches, une crédence bleue, un placard à porte affleurante, un plan de travail en stratifié, une crédence en feuille de verre, parquet foncé, aucun îlot, un sol beige et plan de travail noir.
Inspiration pour une cuisine américaine linéaire, encastrable et blanche et bois design de taille moyenne avec des portes de placard blanches, une crédence bleue, un placard à porte affleurante, un plan de travail en stratifié, une crédence en feuille de verre, parquet foncé, aucun îlot, un sol beige et plan de travail noir.
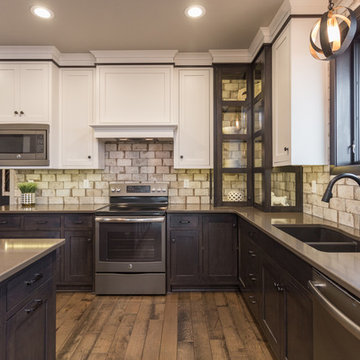
Idée de décoration pour une cuisine ouverte champêtre en L avec un évier encastré, un placard à porte shaker, des portes de placard blanches, un plan de travail en quartz, une crédence beige, une crédence en carrelage métro, un électroménager en acier inoxydable, parquet foncé, îlot et un sol beige.
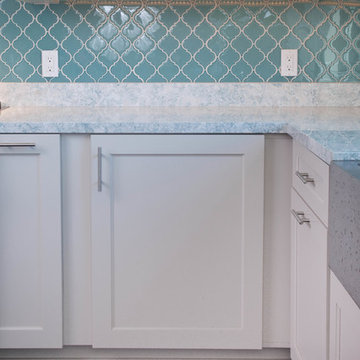
Idée de décoration pour une grande cuisine ouverte en U avec un évier de ferme, un placard à porte shaker, des portes de placard grises, un plan de travail en quartz modifié, une crédence verte, une crédence en carreau de porcelaine, un électroménager en acier inoxydable, parquet foncé, îlot et un sol beige.
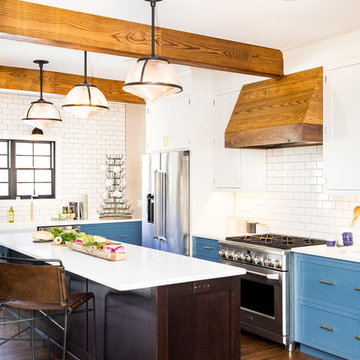
Katie Merkle Photography
Cette image montre une cuisine américaine rustique en U de taille moyenne avec un évier de ferme, un placard à porte shaker, des portes de placard bleues, un plan de travail en quartz modifié, une crédence blanche, une crédence en céramique, un électroménager en acier inoxydable, parquet foncé, îlot, un sol beige et un plan de travail blanc.
Cette image montre une cuisine américaine rustique en U de taille moyenne avec un évier de ferme, un placard à porte shaker, des portes de placard bleues, un plan de travail en quartz modifié, une crédence blanche, une crédence en céramique, un électroménager en acier inoxydable, parquet foncé, îlot, un sol beige et un plan de travail blanc.
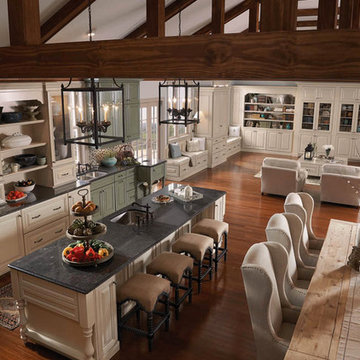
Cette photo montre une grande cuisine ouverte chic en L avec un évier encastré, un placard avec porte à panneau surélevé, des portes de placard beiges, un plan de travail en quartz modifié, une crédence beige, parquet foncé, îlot et un sol beige.
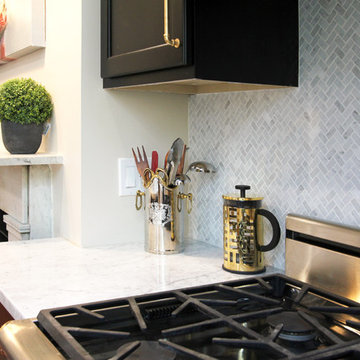
Continuing the conversation of contrast throughout the space, the designer went with a beautiful herringbone tile pattern that complimented the kitchens already contrast with black and gold. By having a light gray backsplash, it truly allowed for the black cabinets to 'jump' off of the rear wall, creating a greater sense of depth within the kitchen.
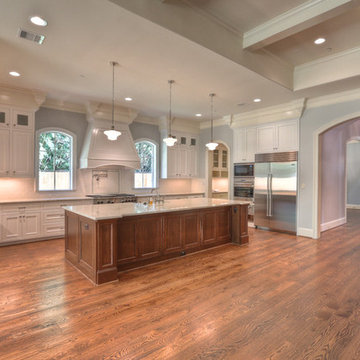
www.emomedia.net
Inspiration pour une grande cuisine américaine traditionnelle en U avec un évier de ferme, des portes de placard blanches, une crédence blanche, une crédence en carrelage métro, un électroménager en acier inoxydable, îlot, un placard à porte shaker, un plan de travail en granite, parquet foncé et un sol beige.
Inspiration pour une grande cuisine américaine traditionnelle en U avec un évier de ferme, des portes de placard blanches, une crédence blanche, une crédence en carrelage métro, un électroménager en acier inoxydable, îlot, un placard à porte shaker, un plan de travail en granite, parquet foncé et un sol beige.
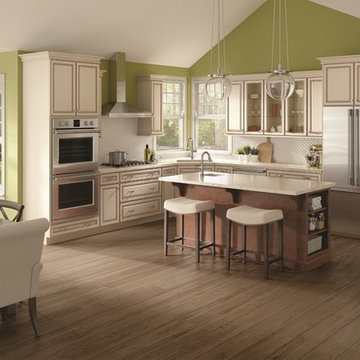
Idées déco pour une cuisine ouverte classique en L de taille moyenne avec un évier encastré, un placard avec porte à panneau surélevé, des portes de placard blanches, un plan de travail en quartz modifié, une crédence blanche, une crédence en carreau de porcelaine, un électroménager en acier inoxydable, parquet foncé, îlot et un sol beige.
Idées déco de cuisines avec parquet foncé et un sol beige
5
