Idées déco de cuisines avec parquet foncé et un sol gris
Trier par :
Budget
Trier par:Populaires du jour
21 - 40 sur 1 390 photos
1 sur 3
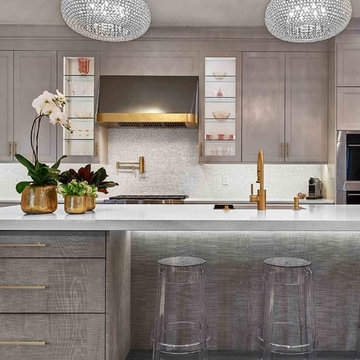
This custom contemporary kitchen designed by Gail Bolling pairs cool gray cabinetry with a crisp white waterfall countertop while the backsplash adds just a touch of shine. It is a national award-winning design.
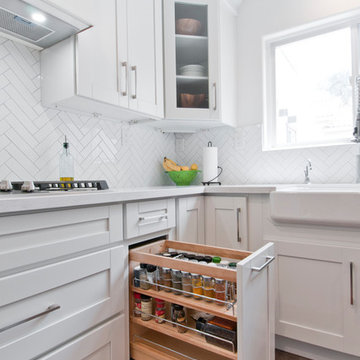
Avesha Michael
Aménagement d'une cuisine classique en U fermée et de taille moyenne avec un évier de ferme, un placard à porte shaker, des portes de placard blanches, un plan de travail en quartz, une crédence blanche, une crédence en carreau de porcelaine, un électroménager en acier inoxydable, parquet foncé, une péninsule, un sol gris et un plan de travail blanc.
Aménagement d'une cuisine classique en U fermée et de taille moyenne avec un évier de ferme, un placard à porte shaker, des portes de placard blanches, un plan de travail en quartz, une crédence blanche, une crédence en carreau de porcelaine, un électroménager en acier inoxydable, parquet foncé, une péninsule, un sol gris et un plan de travail blanc.
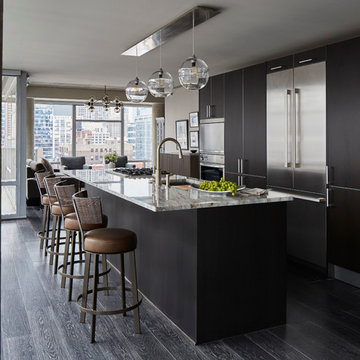
Cette image montre une grande cuisine ouverte linéaire design en bois foncé avec un évier encastré, un placard à porte plane, un électroménager en acier inoxydable, parquet foncé, îlot, plan de travail en marbre et un sol gris.

Réalisation d'une très grande cuisine américaine minimaliste en L avec un placard à porte plane, des portes de placard grises, un plan de travail en quartz modifié, une crédence blanche, un électroménager en acier inoxydable, parquet foncé, îlot et un sol gris.
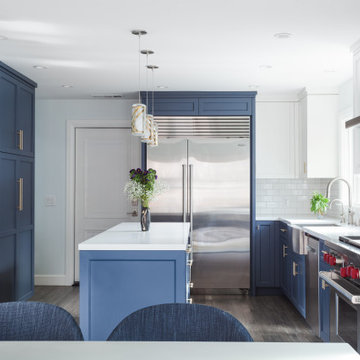
Our busy Silicon Valley clients asked us to convert their tight-quartered 1960’s ranch house to a gracious family home that would meet their long term needs. Ease of living was paramount, both in functionality and in ordered design.
The project was completed on a moderate budget.While retaining most of the structure of the existing house to avoid costly structural changes, we opened walls to improve the sight lines and flow of the house and bring in more light. We made small additions at the front and back bedrooms to gain space for the family and relatives. An existing underused patio area was improved with a simple outdoor kitchen and overhang to extend the living space to the outside. Costs were kept down with choices of modest materials.
Everything was made to be functional. Ample storage has been built into the right places. The details of the kitchen were carefully worked out to accommodate all the wishes of the various cooks in the family. The house is set up to be easy to keep clean. Acoustic walls separate living from bedroom spaces so adults can enjoy time together while children sleep. The outdoor kitchen has easy access to the indoor kitchen and the garage, and its setup promotes socializing while cooking outdoors.
A large part of the narrow back yard was previously unusable space due to a steep slope up to a neighbor’s higher fence. With a new retaining wall and some re-grading we took back more of the yard for the patio and play space on a new lawn.
The remodeled house is a mix of contemporary and traditional elements. Cool colors have a calming effect. Traditional items such as prairie style windows, trellis, mosaic tiles, and Shaker style cabinets, break down the scale in an otherwise streamlined, contemporary design. A new gabled roof with a broad arch at the front of the house marks the entry and resolves a challenging form where the central entry is set back from walls on both sides.
Photography: Kurt Manley
https://saikleyarchitects.com/portfolio/modern-ranch/
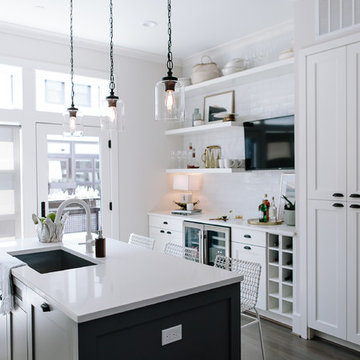
When you can't go wide, go up. There's always more storage up high, and it makes your eyes super happy.
Inspiration pour une cuisine parallèle traditionnelle fermée et de taille moyenne avec un évier encastré, un placard avec porte à panneau encastré, des portes de placard blanches, un plan de travail en surface solide, un électroménager en acier inoxydable, parquet foncé, îlot, un sol gris, un plan de travail blanc, une crédence blanche et une crédence en carrelage métro.
Inspiration pour une cuisine parallèle traditionnelle fermée et de taille moyenne avec un évier encastré, un placard avec porte à panneau encastré, des portes de placard blanches, un plan de travail en surface solide, un électroménager en acier inoxydable, parquet foncé, îlot, un sol gris, un plan de travail blanc, une crédence blanche et une crédence en carrelage métro.
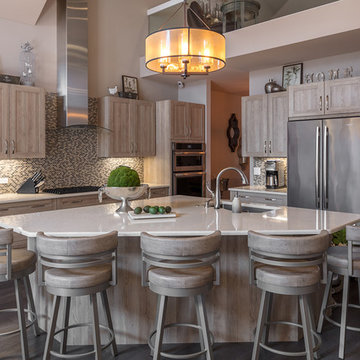
Devon Pastorius- Photographer
Urban Home- Decorators
Inspiration pour une petite cuisine américaine traditionnelle en L et bois clair avec un placard à porte shaker, un plan de travail en quartz modifié, un électroménager en acier inoxydable, îlot, un évier encastré, parquet foncé et un sol gris.
Inspiration pour une petite cuisine américaine traditionnelle en L et bois clair avec un placard à porte shaker, un plan de travail en quartz modifié, un électroménager en acier inoxydable, îlot, un évier encastré, parquet foncé et un sol gris.
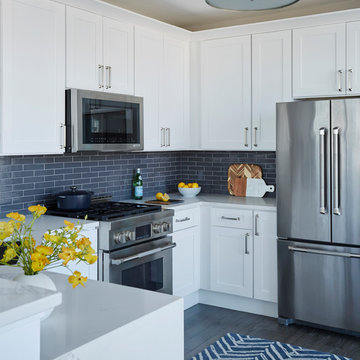
Contemporary and bright kitchen with a dark grey backsplash and white quartz counter-tops.
Photography: Michael Alan Kaskel
Exemple d'une cuisine tendance en U de taille moyenne avec un placard à porte shaker, des portes de placard blanches, un plan de travail en quartz modifié, une crédence grise, une crédence en céramique, un électroménager en acier inoxydable, une péninsule, un sol gris, un plan de travail blanc et parquet foncé.
Exemple d'une cuisine tendance en U de taille moyenne avec un placard à porte shaker, des portes de placard blanches, un plan de travail en quartz modifié, une crédence grise, une crédence en céramique, un électroménager en acier inoxydable, une péninsule, un sol gris, un plan de travail blanc et parquet foncé.
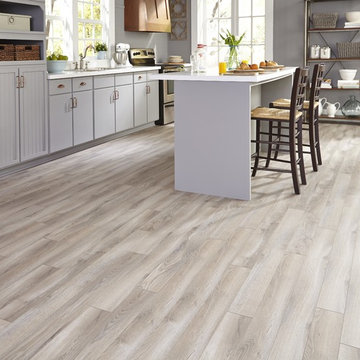
Resilient flooring is moisture resistant which makes it an excellent choice for high moisture areas such as bathrooms, laundry rooms, kitchens, and basements. But it will also enhance the look and feel of bedrooms, living rooms, and any other areas of your home.
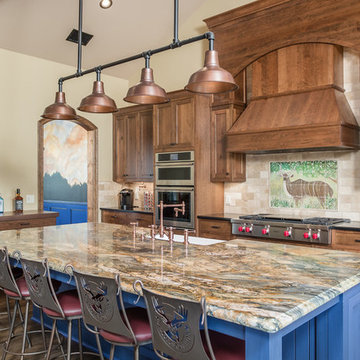
Aménagement d'une cuisine ouverte parallèle montagne en bois brun avec un évier de ferme, un placard à porte shaker, une crédence beige, un électroménager en acier inoxydable, parquet foncé, îlot, un sol gris et un plan de travail multicolore.
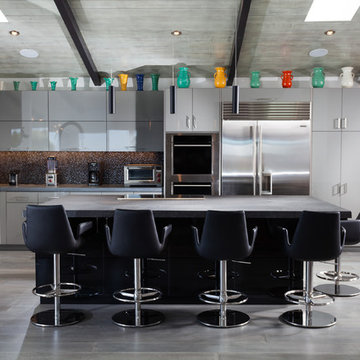
After: Kitchen
Photo by Jon Encarnacion
Exemple d'une grande cuisine ouverte tendance en L avec un évier de ferme, un placard à porte plane, des portes de placard grises, une crédence métallisée, une crédence en mosaïque, un électroménager en acier inoxydable, parquet foncé, îlot, un sol gris et un plan de travail gris.
Exemple d'une grande cuisine ouverte tendance en L avec un évier de ferme, un placard à porte plane, des portes de placard grises, une crédence métallisée, une crédence en mosaïque, un électroménager en acier inoxydable, parquet foncé, îlot, un sol gris et un plan de travail gris.
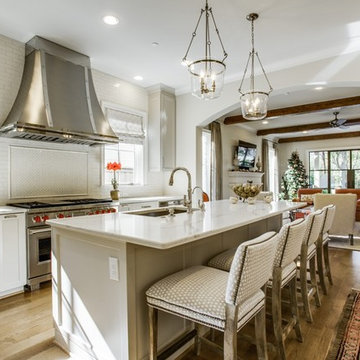
Professional grade appliances, tons of counter top space, make this open, bright kitchen a chef’s dream
Cette image montre une cuisine linéaire traditionnelle fermée et de taille moyenne avec un évier encastré, un placard à porte shaker, des portes de placard blanches, plan de travail en marbre, une crédence blanche, une crédence en carrelage métro, un électroménager en acier inoxydable, parquet foncé, îlot et un sol gris.
Cette image montre une cuisine linéaire traditionnelle fermée et de taille moyenne avec un évier encastré, un placard à porte shaker, des portes de placard blanches, plan de travail en marbre, une crédence blanche, une crédence en carrelage métro, un électroménager en acier inoxydable, parquet foncé, îlot et un sol gris.

Idée de décoration pour une cuisine parallèle design avec un placard à porte plane, un plan de travail en bois, parquet foncé, îlot, un sol gris, des portes de placard noires, un électroménager noir, poutres apparentes et un plafond en bois.
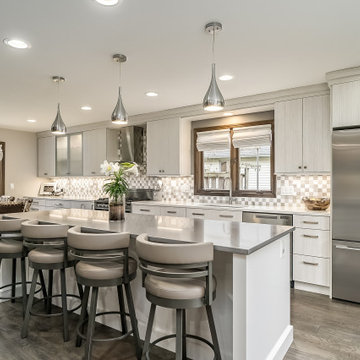
Cette photo montre une cuisine américaine parallèle tendance avec un évier encastré, un placard à porte plane, des portes de placard grises, une crédence multicolore, un électroménager en acier inoxydable, parquet foncé, îlot, un sol gris et un plan de travail blanc.
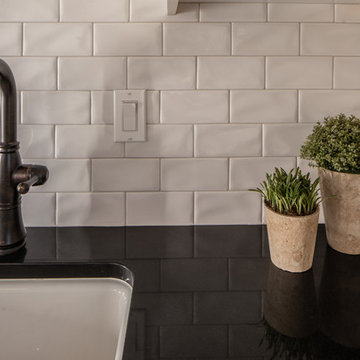
Réalisation d'une petite cuisine ouverte champêtre en L avec un évier de ferme, un placard à porte shaker, des portes de placard blanches, un plan de travail en quartz modifié, une crédence blanche, une crédence en carrelage métro, un électroménager en acier inoxydable, parquet foncé, aucun îlot, un sol gris et plan de travail noir.
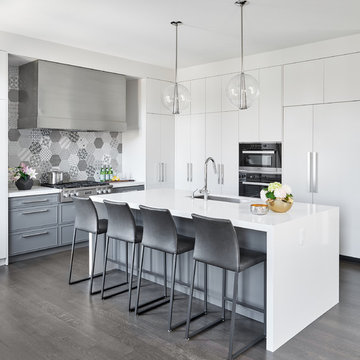
stephani buchman photo
Aménagement d'une cuisine ouverte contemporaine en L de taille moyenne avec un évier encastré, un placard à porte plane, des portes de placard blanches, un plan de travail en quartz modifié, une crédence multicolore, une crédence en carreau de porcelaine, un électroménager en acier inoxydable, parquet foncé, îlot et un sol gris.
Aménagement d'une cuisine ouverte contemporaine en L de taille moyenne avec un évier encastré, un placard à porte plane, des portes de placard blanches, un plan de travail en quartz modifié, une crédence multicolore, une crédence en carreau de porcelaine, un électroménager en acier inoxydable, parquet foncé, îlot et un sol gris.
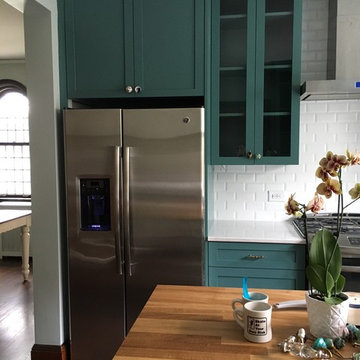
Cette photo montre une cuisine chic en U fermée et de taille moyenne avec un placard à porte shaker, des portes de placard bleues, un plan de travail en surface solide, une crédence blanche, une crédence en carrelage métro, un électroménager en acier inoxydable, parquet foncé, îlot et un sol gris.
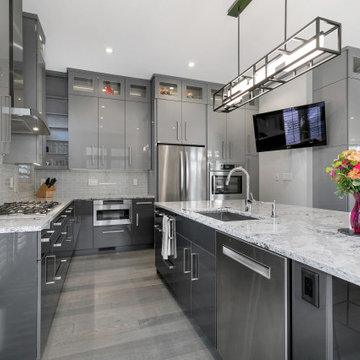
Shiny, sophisticated cabinetry in warm gray.
Cette image montre une cuisine minimaliste en L de taille moyenne avec un évier posé, un placard à porte plane, des portes de placard grises, un plan de travail en granite, une crédence blanche, une crédence en carreau de verre, un électroménager en acier inoxydable, parquet foncé, îlot, un sol gris et un plan de travail gris.
Cette image montre une cuisine minimaliste en L de taille moyenne avec un évier posé, un placard à porte plane, des portes de placard grises, un plan de travail en granite, une crédence blanche, une crédence en carreau de verre, un électroménager en acier inoxydable, parquet foncé, îlot, un sol gris et un plan de travail gris.
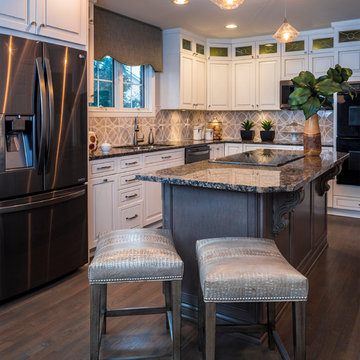
Georg Paxton
Idées déco pour une cuisine américaine classique de taille moyenne avec un évier 2 bacs, un placard à porte vitrée, des portes de placard blanches, un plan de travail en granite, une crédence beige, une crédence en mosaïque, un électroménager en acier inoxydable, parquet foncé, îlot et un sol gris.
Idées déco pour une cuisine américaine classique de taille moyenne avec un évier 2 bacs, un placard à porte vitrée, des portes de placard blanches, un plan de travail en granite, une crédence beige, une crédence en mosaïque, un électroménager en acier inoxydable, parquet foncé, îlot et un sol gris.

The remodelling of a ground floor garden flat in northwest London offers the opportunity to revisit the principles of compact living applied in previous designs.
The 54 sqm flat in Willesden Green is dramatically transformed by re-orientating the floor plan towards the open space at the back of the plot. Home office and bedroom are relocated to the front of the property, living accommodations at the back.
The rooms within the outrigger have been opened up and the former extension rebuilt with a higher flat roof, punctured by an elongated light well. The corner glazing directs one’s view towards the sleek limestone garden.
A storage wall with an homogeneous design not only serves multiple functions - from wardrobe to linen cupboard, utility and kitchen -, it also acts as the agent connecting the front and the back of the apartment.
This device also serves to accentuate the stretched floor plan and to give a strong sense of direction to the project.
The combination of bold colours and strong materials result in an interior space with modernist influences yet sombre and elegant and where the statuario marble fireplace becomes an opulent centrepiece with a minimal design.
Idées déco de cuisines avec parquet foncé et un sol gris
2