Idées déco de cuisines avec parquet foncé
Trier par :
Budget
Trier par:Populaires du jour
81 - 100 sur 22 242 photos
1 sur 3
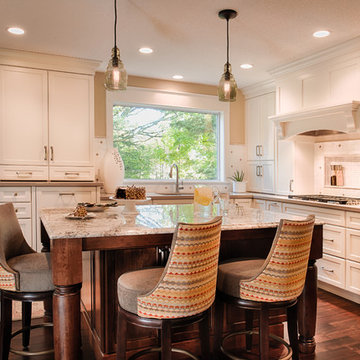
Traditional meets today in this beautiful kitchen remodel. A fresh color palette transforms this kitchen to meet this modern family’s needs. Thoughtful cabinetry design, with a large center island and rustic flooring are the key design elements. The challenge was to offer a traditional design with an emphasis on ease and functionality. The oversized refrigerator has a double freezer and all cabinets have multi-function storage built in. These are the ingredients that make this kitchen really cook.
Scott Amundson Photography
Learn more about our showroom and kitchen and bath design: http://www.mingleteam.com

Karli Moore Photography
Exemple d'une grande cuisine américaine chic en U et bois brun avec un évier encastré, un placard avec porte à panneau surélevé, un plan de travail en granite, une crédence beige, une crédence en carreau de ciment, un électroménager en acier inoxydable, parquet foncé et îlot.
Exemple d'une grande cuisine américaine chic en U et bois brun avec un évier encastré, un placard avec porte à panneau surélevé, un plan de travail en granite, une crédence beige, une crédence en carreau de ciment, un électroménager en acier inoxydable, parquet foncé et îlot.
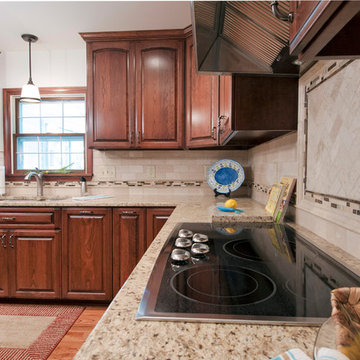
Kitchen expanded into an adjoining hall way, so refrigerator wall movement of approximately 4' allowed the inclusion of a center island with special features of seating and cook book storage. The cabinet just beyond the double oven serves as a hidden dropping zone, as well as, broom storage. Floor to ceiling cherry cabinets compliment the red oak character grade flooring by allowing the darker floor grain coloration to match the cabinet stain itself. Cabinetry accessories abound to create function to this expanded beauty.
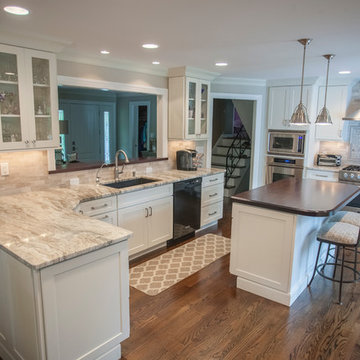
Beautiful Fantasy Brown Quartzite Countertops in two recently renovated kitchens.
http://marble.com/material/details/613/Fantasy-Brown
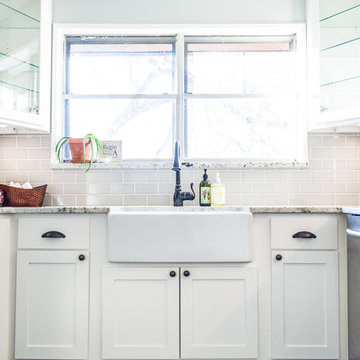
Darby Kate Photography
Idées déco pour une cuisine campagne de taille moyenne avec un évier de ferme, un placard à porte shaker, des portes de placard blanches, un plan de travail en granite, une crédence grise, une crédence en céramique, parquet foncé et îlot.
Idées déco pour une cuisine campagne de taille moyenne avec un évier de ferme, un placard à porte shaker, des portes de placard blanches, un plan de travail en granite, une crédence grise, une crédence en céramique, parquet foncé et îlot.
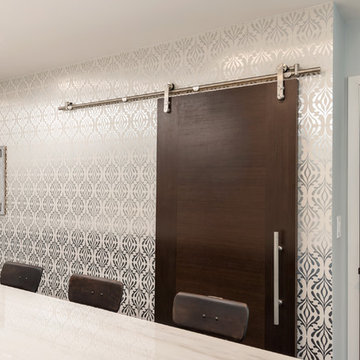
Contemporary-style barn door and wallpaper leading to the laundry room. Photo by Exceptional Frames.
Idées déco pour une cuisine américaine parallèle contemporaine de taille moyenne avec un évier encastré, un placard à porte affleurante, des portes de placard blanches, plan de travail en marbre, une crédence blanche, une crédence en carrelage métro, un électroménager en acier inoxydable, parquet foncé et îlot.
Idées déco pour une cuisine américaine parallèle contemporaine de taille moyenne avec un évier encastré, un placard à porte affleurante, des portes de placard blanches, plan de travail en marbre, une crédence blanche, une crédence en carrelage métro, un électroménager en acier inoxydable, parquet foncé et îlot.
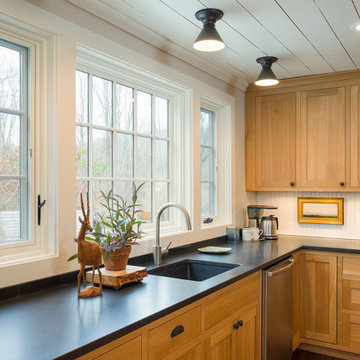
Custom built kitchen featuring white oak cabinets, with contrasting black granite counter tops, warm toned walnut island counter, and white beadboard backsplash. Windows across one wall flood kitchen with natural light. Photo Credit: Paul S. Bartholomew Photography, LLC.
Design Build by Sullivan Building & Design Group. Custom Cabinetry by Cider Press Woodworks.
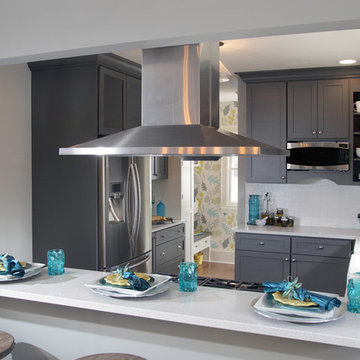
This gray and transitional kitchen remodel bridges the gap between contemporary style and traditional style. The dark gray cabinetry, light gray walls, and white subway tile backsplash make for a beautiful, neutral canvas for the bold teal blue and yellow décor accented throughout the design.
Designer Gwen Adair of Cabinet Supreme by Adair did a fabulous job at using grays to create a neutral backdrop to bring out the bright, vibrant colors that the homeowners love so much.
This Milwaukee, WI kitchen is the perfect example of Dura Supreme's recent launch of gray paint finishes, it has been interesting to see these new cabinetry colors suddenly flowing across our manufacturing floor, destined for homes around the country. We've already seen an enthusiastic acceptance of these new colors as homeowners started immediately selecting our various shades of gray paints, like this example of “Storm Gray”, for their new homes and remodeling projects!
Dura Supreme’s “Storm Gray” is the darkest of our new gray painted finishes (although our current “Graphite” paint finish is a charcoal gray that is almost black). For those that like the popular contrast between light and dark finishes, Storm Gray pairs beautifully with lighter painted and stained finishes.
Request a FREE Dura Supreme Brochure Packet:
http://www.durasupreme.com/request-brochure
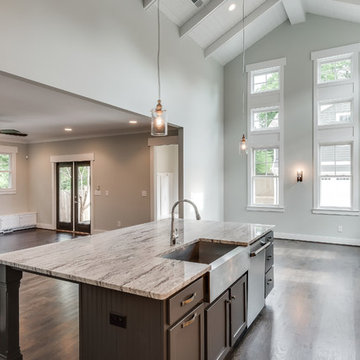
Showcase Photographers
Cette image montre une cuisine ouverte parallèle craftsman de taille moyenne avec un évier de ferme, un placard à porte shaker, des portes de placard blanches, un plan de travail en granite, une crédence blanche, une crédence en céramique, un électroménager en acier inoxydable, parquet foncé et îlot.
Cette image montre une cuisine ouverte parallèle craftsman de taille moyenne avec un évier de ferme, un placard à porte shaker, des portes de placard blanches, un plan de travail en granite, une crédence blanche, une crédence en céramique, un électroménager en acier inoxydable, parquet foncé et îlot.
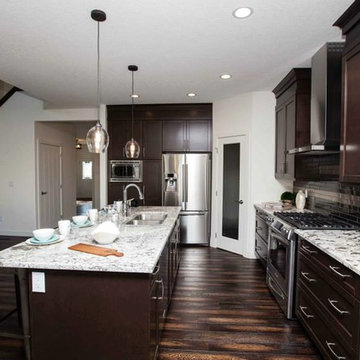
Builder: Triumph Homes
Réalisation d'une cuisine américaine chalet en L et bois foncé de taille moyenne avec un évier posé, un placard avec porte à panneau encastré, un plan de travail en granite, une crédence marron, une crédence en carreau de verre, un électroménager en acier inoxydable, parquet foncé et îlot.
Réalisation d'une cuisine américaine chalet en L et bois foncé de taille moyenne avec un évier posé, un placard avec porte à panneau encastré, un plan de travail en granite, une crédence marron, une crédence en carreau de verre, un électroménager en acier inoxydable, parquet foncé et îlot.
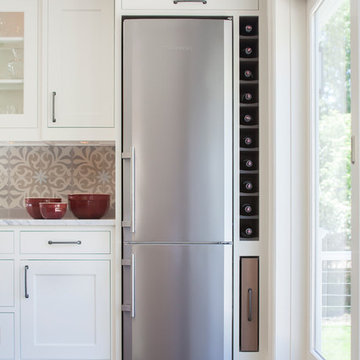
Grey stained cabinetry compliments the white perimeter cabinetry and carerra countertops. Cement backsplash in "Nantes" pattern by Original Mission Tile in soft grey and white add flair to the muted palette. Kitchen design and custom cabinetry by Sarah Robertson of Studio Dearborn. Refrigerator by LIebherr. Cooktop by Wolf. Bosch dishwasher. Farmhouse sink by Blanco. Cabinetry pulls by Jeffrey Alexander Belcastle collection. Photo credit: Neil Landino

Réalisation d'une grande cuisine américaine tradition en U avec un évier de ferme, un placard à porte plane, des portes de placard blanches, plan de travail en marbre, une crédence blanche, une crédence en carrelage métro, un électroménager en acier inoxydable, parquet foncé, îlot et un sol marron.

Idée de décoration pour une grande arrière-cuisine tradition avec un placard à porte shaker, des portes de placard blanches, un plan de travail en granite, îlot, un plan de travail blanc, une crédence grise, une crédence en céramique, un électroménager en acier inoxydable, parquet foncé et un sol marron.
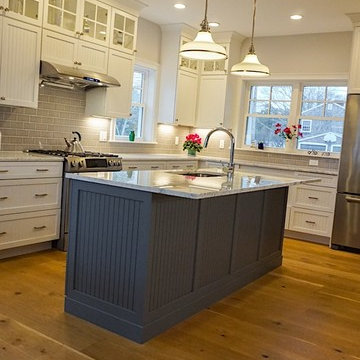
Mike Ciolino
Inspiration pour une cuisine ouverte traditionnelle en L de taille moyenne avec un évier encastré, un placard à porte shaker, des portes de placard blanches, plan de travail en marbre, une crédence blanche, une crédence en carrelage métro, un électroménager en acier inoxydable, parquet foncé, îlot et un sol marron.
Inspiration pour une cuisine ouverte traditionnelle en L de taille moyenne avec un évier encastré, un placard à porte shaker, des portes de placard blanches, plan de travail en marbre, une crédence blanche, une crédence en carrelage métro, un électroménager en acier inoxydable, parquet foncé, îlot et un sol marron.

Spacious kitchen with wooden upper cabinets & island, open shelving, and dark wood & tile accents.
Aménagement d'une cuisine ouverte montagne en L et bois foncé de taille moyenne avec un évier encastré, un placard avec porte à panneau encastré, un plan de travail en quartz modifié, une crédence marron, une crédence en céramique, un électroménager en acier inoxydable, parquet foncé, îlot, un sol marron et un plan de travail gris.
Aménagement d'une cuisine ouverte montagne en L et bois foncé de taille moyenne avec un évier encastré, un placard avec porte à panneau encastré, un plan de travail en quartz modifié, une crédence marron, une crédence en céramique, un électroménager en acier inoxydable, parquet foncé, îlot, un sol marron et un plan de travail gris.

The in-law suite kitchen could only be in a small corner of the basement. The kitchen design started with the question: how small can this kitchen be? The compact layout was designed to provide generous counter space, comfortable walking clearances, and abundant storage. The bold colors and fun patterns anchored by the warmth of the dark wood flooring create a happy and invigorating space.
SQUARE FEET: 140
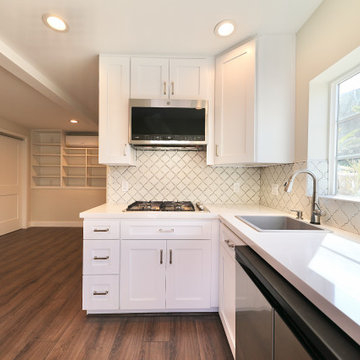
Here is the kitchen of our most recent ADU project! The clients wanted to make this a multi-functional media room for entertaining as well as an area for guests to stay.
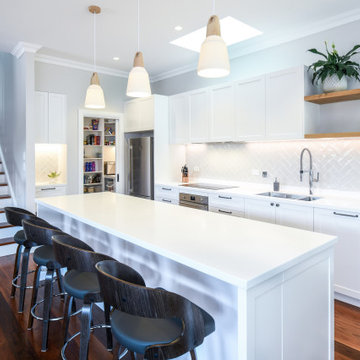
Cette photo montre une grande cuisine ouverte parallèle chic avec un évier encastré, un placard à porte shaker, des portes de placard blanches, un plan de travail en surface solide, une crédence beige, une crédence en carreau de porcelaine, un électroménager en acier inoxydable, parquet foncé, îlot, un sol marron et un plan de travail blanc.
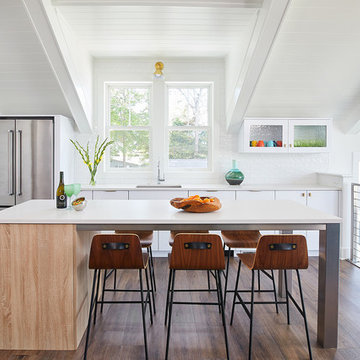
This crisp kitchen design is a fresh take on the classic white kitchen. Situated on Pentwater Lake in Michigan, this kitchen features high pressure laminate cabinets in Designer White along the sink wall and Melamine island cabinets in Natural Rustik from Eclipse Cabinetry by Shiloh. White quartz countertops keep the design clean while custom stainless island legs add a bit of industrial flair. Builder: Insignia Homes, Architect: Brad Douglas Design, Interior Design: Lynn Hollander Design, Photos: Ashley Avila Photography
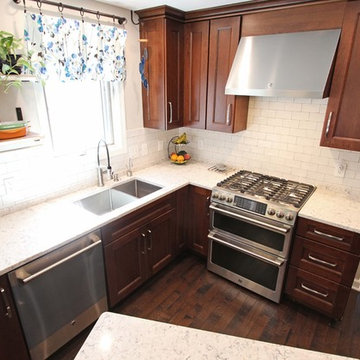
Our customer desired to upgrade their builder grade cabinetry with beautiful cherry cabinets and they wanted a portable island that could easily be moved to create more space. The cabinetry installed is Medallion Cherry Mission Door, Pecan/Flat Panel in Cherry with Amaretto Stain and Ebony Glaze/Highlight. The countertop is Wilsonart Quartz in Santiago color. The backsplash is Basket Weave Bianco Wood with Atena Dot tile. Armstrong 3” Rustic Restoration in Essential Brown flooring.
Idées déco de cuisines avec parquet foncé
5