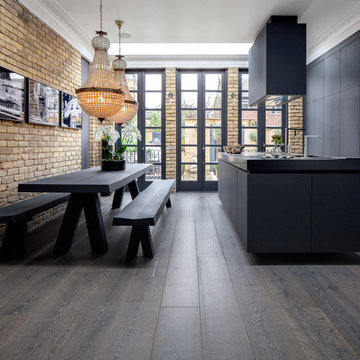Idées déco de cuisines avec parquet foncé
Trier par :
Budget
Trier par:Populaires du jour
1 - 20 sur 97 photos
1 sur 4
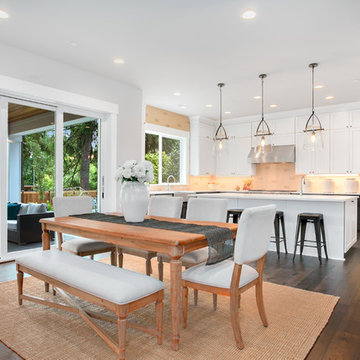
Farmhouse and craftsman collide. Two toned kitchen cabinets, industrial lighting, black hardware and large, white trim.
Inspiration pour une grande cuisine américaine craftsman en L avec un évier de ferme, un placard avec porte à panneau encastré, des portes de placard blanches, un plan de travail en quartz modifié, une crédence multicolore, une crédence en carreau de verre, un électroménager en acier inoxydable, parquet foncé, îlot, un sol marron et un plan de travail blanc.
Inspiration pour une grande cuisine américaine craftsman en L avec un évier de ferme, un placard avec porte à panneau encastré, des portes de placard blanches, un plan de travail en quartz modifié, une crédence multicolore, une crédence en carreau de verre, un électroménager en acier inoxydable, parquet foncé, îlot, un sol marron et un plan de travail blanc.

Juliet Murphy Photography
Cette image montre une cuisine américaine encastrable et parallèle urbaine de taille moyenne avec un placard à porte plane, des portes de placard noires, un plan de travail en béton, parquet foncé, îlot et un sol marron.
Cette image montre une cuisine américaine encastrable et parallèle urbaine de taille moyenne avec un placard à porte plane, des portes de placard noires, un plan de travail en béton, parquet foncé, îlot et un sol marron.
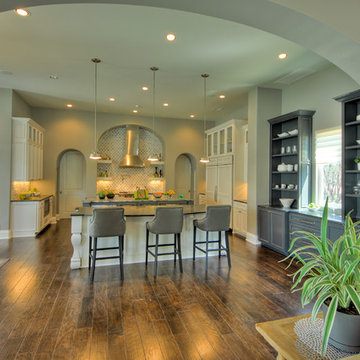
SilverLeaf Custom Homes' San Antonio 2012 Parade of Homes Entry. Interior Design by Interiors by KM. Photos Courtesy: Siggi Ragnar.
Idée de décoration pour une grande cuisine américaine design en U avec un évier encastré, un placard à porte shaker, des portes de placard blanches, un plan de travail en granite, une crédence grise, une crédence en carreau de porcelaine, un électroménager blanc, parquet foncé et 2 îlots.
Idée de décoration pour une grande cuisine américaine design en U avec un évier encastré, un placard à porte shaker, des portes de placard blanches, un plan de travail en granite, une crédence grise, une crédence en carreau de porcelaine, un électroménager blanc, parquet foncé et 2 îlots.
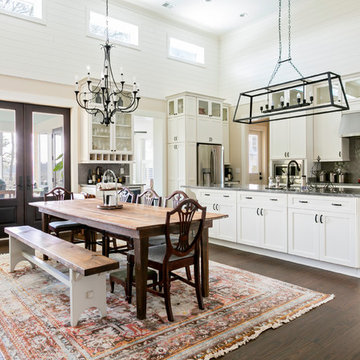
Aménagement d'une cuisine américaine campagne avec un placard à porte shaker, des portes de placard blanches, une crédence grise, un électroménager en acier inoxydable, parquet foncé, îlot et un plan de travail gris.
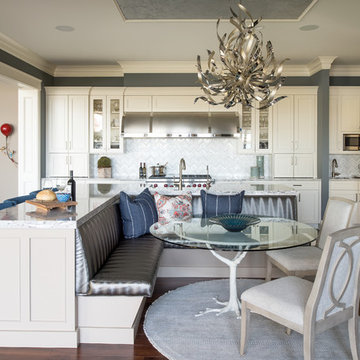
Architecture: Alexander Design Group | Interior Design: Studio M Interiors | Photography: Scott Amundson Photography
Exemple d'une grande cuisine américaine chic en L avec un placard avec porte à panneau encastré, une crédence blanche, une crédence en céramique, un électroménager en acier inoxydable, parquet foncé, îlot, un sol marron, des portes de placard blanches, un évier de ferme, un plan de travail blanc et un plan de travail en quartz modifié.
Exemple d'une grande cuisine américaine chic en L avec un placard avec porte à panneau encastré, une crédence blanche, une crédence en céramique, un électroménager en acier inoxydable, parquet foncé, îlot, un sol marron, des portes de placard blanches, un évier de ferme, un plan de travail blanc et un plan de travail en quartz modifié.

Tour Factory
Idée de décoration pour une arrière-cuisine tradition avec un placard sans porte, des portes de placard grises, un électroménager en acier inoxydable et parquet foncé.
Idée de décoration pour une arrière-cuisine tradition avec un placard sans porte, des portes de placard grises, un électroménager en acier inoxydable et parquet foncé.

We designed this kitchen using Plain & Fancy custom cabinetry with natural walnut and white pain finishes. The extra large island includes the sink and marble countertops. The matching marble backsplash features hidden spice shelves behind a mobile layer of solid marble. The cabinet style and molding details were selected to feel true to a traditional home in Greenwich, CT. In the adjacent living room, the built-in white cabinetry showcases matching walnut backs to tie in with the kitchen. The pantry encompasses space for a bar and small desk area. The light blue laundry room has a magnetized hanger for hang-drying clothes and a folding station. Downstairs, the bar kitchen is designed in blue Ultracraft cabinetry and creates a space for drinks and entertaining by the pool table. This was a full-house project that touched on all aspects of the ways the homeowners live in the space.
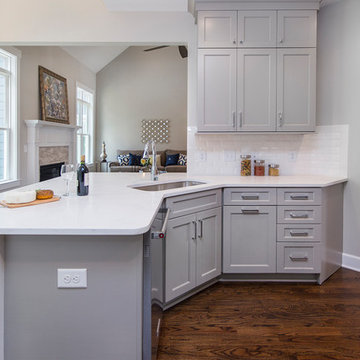
Gorgeous kitchen with 2 pantries. Floors stained with Minwax dark walnut stain and Sherwin Williams Agreeable Gray (#7029) and KitchenAid Appliances. Staging by Centerpiece Home Staging
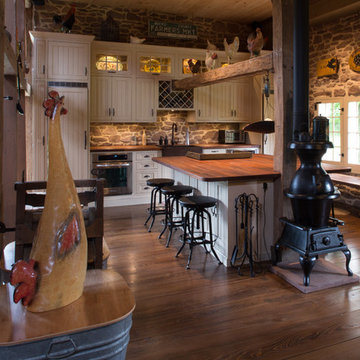
Cette image montre une cuisine américaine linéaire et encastrable rustique avec un évier de ferme, un placard avec porte à panneau encastré, des portes de placard blanches, un plan de travail en bois, une crédence grise, une crédence en carrelage de pierre et parquet foncé.
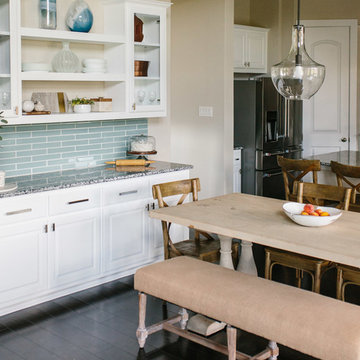
A farmhouse coastal styled home located in the charming neighborhood of Pflugerville. We merged our client's love of the beach with rustic elements which represent their Texas lifestyle. The result is a laid-back interior adorned with distressed woods, light sea blues, and beach-themed decor. We kept the furnishings tailored and contemporary with some heavier case goods- showcasing a touch of traditional. Our design even includes a separate hangout space for the teenagers and a cozy media for everyone to enjoy! The overall design is chic yet welcoming, perfect for this energetic young family.
Project designed by Sara Barney’s Austin interior design studio BANDD DESIGN. They serve the entire Austin area and its surrounding towns, with an emphasis on Round Rock, Lake Travis, West Lake Hills, and Tarrytown.
For more about BANDD DESIGN, click here: https://bandddesign.com/
To learn more about this project, click here: https://bandddesign.com/moving-water/
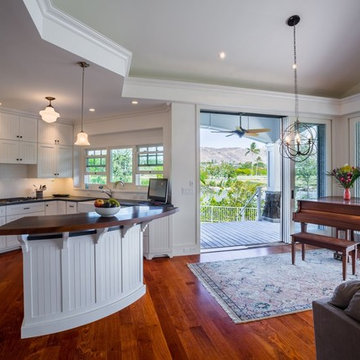
Exemple d'une petite cuisine ouverte bord de mer en U avec un évier de ferme, un placard à porte shaker, des portes de placard blanches, un plan de travail en bois, une crédence blanche, une crédence en carrelage métro, un électroménager blanc, parquet foncé, îlot et un sol marron.
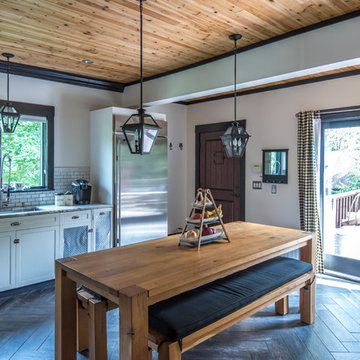
Exemple d'une grande cuisine américaine craftsman en L avec un placard à porte shaker, des portes de placard blanches, aucun îlot, un évier encastré, un plan de travail en granite, une crédence blanche, une crédence en carrelage métro, un électroménager en acier inoxydable et parquet foncé.
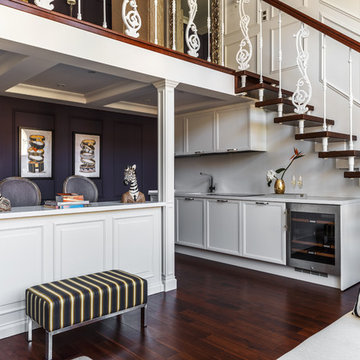
Exemple d'une cuisine ouverte linéaire éclectique avec un placard avec porte à panneau encastré, des portes de placard blanches, une crédence blanche, un électroménager en acier inoxydable, parquet foncé, un sol marron et îlot.
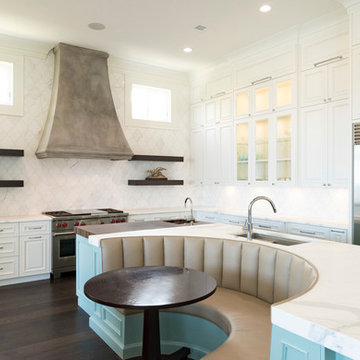
Réalisation d'une cuisine américaine tradition en L avec un évier encastré, un placard à porte vitrée, des portes de placard blanches, une crédence blanche, un électroménager en acier inoxydable et parquet foncé.
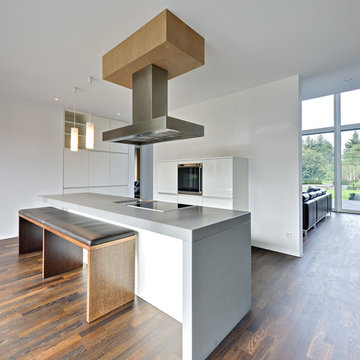
Architekt: Möhring Architekten
Fotograf: Stefan Melchior
Exemple d'une grande cuisine ouverte encastrable tendance avec îlot, un placard à porte plane, des portes de placard blanches et parquet foncé.
Exemple d'une grande cuisine ouverte encastrable tendance avec îlot, un placard à porte plane, des portes de placard blanches et parquet foncé.

Mowlem & Co: Flourish Kitchen
In this classically beautiful kitchen, hand-painted Shaker style doors are framed by quarter cockbeading and subtly detailed with brushed aluminium handles. An impressive 2.85m-long island unit takes centre stage, while nestled underneath a dramatic canopy a four-oven AGA is flanked by finely-crafted furniture that is perfectly suited to the grandeur of this detached Edwardian property.
With striking pendant lighting overhead and sleek quartz worktops, balanced by warm accents of American Walnut and the glamour of antique mirror, this is a kitchen/living room designed for both cosy family life and stylish socialising. High windows form a sunlit backdrop for anything from cocktails to a family Sunday lunch, set into a glorious bay window area overlooking lush garden.
A generous larder with pocket doors, walnut interiors and horse-shoe shaped shelves is the crowning glory of a range of carefully considered and customised storage. Furthermore, a separate boot room is discreetly located to one side and painted in a contrasting colour to the Shadow White of the main room, and from here there is also access to a well-equipped utility room.
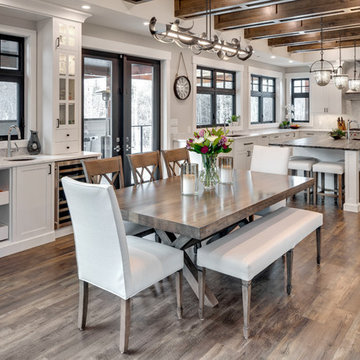
www.zoon.ca
Cette image montre une très grande cuisine traditionnelle en U avec un évier encastré, un placard à porte shaker, des portes de placard blanches, plan de travail en marbre, une crédence blanche, une crédence en marbre, un électroménager en acier inoxydable, parquet foncé, îlot, un sol marron et un plan de travail blanc.
Cette image montre une très grande cuisine traditionnelle en U avec un évier encastré, un placard à porte shaker, des portes de placard blanches, plan de travail en marbre, une crédence blanche, une crédence en marbre, un électroménager en acier inoxydable, parquet foncé, îlot, un sol marron et un plan de travail blanc.
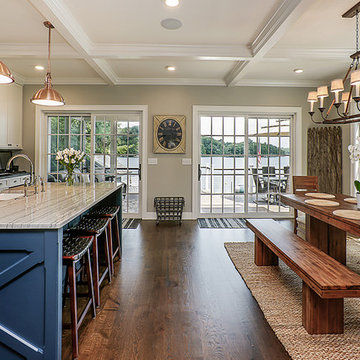
Karen Loffing
Idées déco pour une cuisine ouverte en L de taille moyenne avec un évier de ferme, un placard avec porte à panneau encastré, un plan de travail en quartz, une crédence bleue, une crédence en carreau de verre, un électroménager en acier inoxydable, parquet foncé et îlot.
Idées déco pour une cuisine ouverte en L de taille moyenne avec un évier de ferme, un placard avec porte à panneau encastré, un plan de travail en quartz, une crédence bleue, une crédence en carreau de verre, un électroménager en acier inoxydable, parquet foncé et îlot.
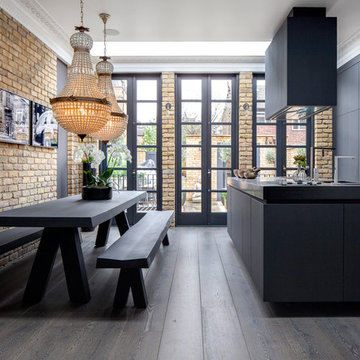
The open plan kitchen and diner is located at a new extension. The kitchen was custom designed by Casa Botelho.
Photo Credit: Juliet Murphy
Aménagement d'une grande cuisine américaine moderne avec parquet foncé.
Aménagement d'une grande cuisine américaine moderne avec parquet foncé.
Idées déco de cuisines avec parquet foncé
1
