Idées déco de cuisines avec parquet foncé
Trier par :
Budget
Trier par:Populaires du jour
61 - 80 sur 50 564 photos
1 sur 4
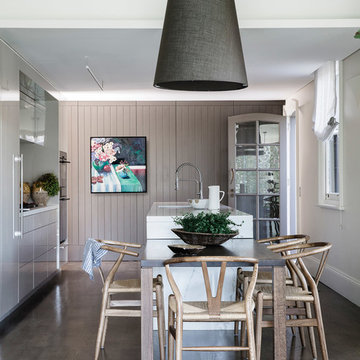
Maree Homer
Cette photo montre une cuisine américaine parallèle chic avec un évier encastré, un placard à porte plane, des portes de placard grises, un électroménager noir, parquet foncé, îlot et un plan de travail blanc.
Cette photo montre une cuisine américaine parallèle chic avec un évier encastré, un placard à porte plane, des portes de placard grises, un électroménager noir, parquet foncé, îlot et un plan de travail blanc.
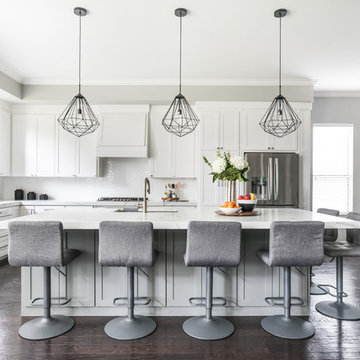
Cette image montre une grande cuisine ouverte traditionnelle en L avec un évier encastré, des portes de placard blanches, une crédence blanche, un électroménager en acier inoxydable, parquet foncé, îlot, un sol marron, un plan de travail blanc, un plan de travail en quartz, une crédence en céramique et un placard à porte shaker.
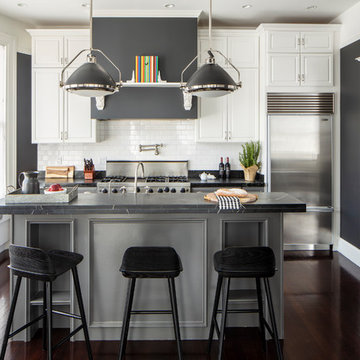
Michael Hospelt
Idée de décoration pour une cuisine parallèle tradition fermée avec des portes de placard blanches, un plan de travail en stéatite, une crédence blanche, une crédence en carrelage métro, un électroménager en acier inoxydable, îlot, un sol marron, un plan de travail gris, un placard avec porte à panneau surélevé et parquet foncé.
Idée de décoration pour une cuisine parallèle tradition fermée avec des portes de placard blanches, un plan de travail en stéatite, une crédence blanche, une crédence en carrelage métro, un électroménager en acier inoxydable, îlot, un sol marron, un plan de travail gris, un placard avec porte à panneau surélevé et parquet foncé.
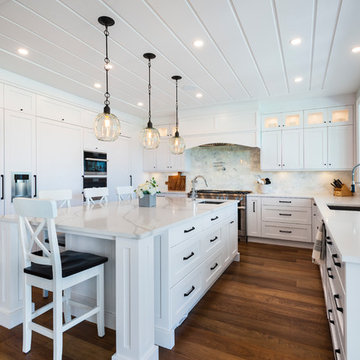
photography: Paul Grdina
Idée de décoration pour une cuisine tradition en U avec un évier encastré, un placard à porte shaker, une crédence blanche, un électroménager noir, parquet foncé, îlot, un sol marron et un plan de travail blanc.
Idée de décoration pour une cuisine tradition en U avec un évier encastré, un placard à porte shaker, une crédence blanche, un électroménager noir, parquet foncé, îlot, un sol marron et un plan de travail blanc.
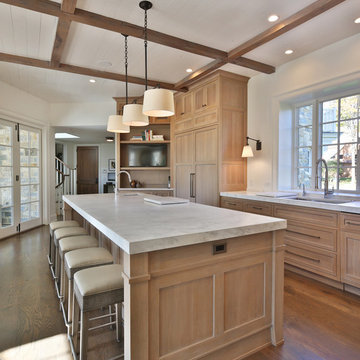
Inspiration pour une grande cuisine ouverte encastrable traditionnelle en L et bois clair avec un évier encastré, un placard à porte plane, plan de travail en marbre, une crédence blanche, une crédence en marbre, parquet foncé, îlot et un plan de travail blanc.

Peter Zimmerman Architects // Peace Design // Audrey Hall Photography
Cette photo montre une cuisine montagne en bois brun avec un placard à porte vitrée, un plan de travail en stéatite, une crédence en bois, îlot, un évier encastré, parquet foncé, un sol marron, plan de travail noir et fenêtre au-dessus de l'évier.
Cette photo montre une cuisine montagne en bois brun avec un placard à porte vitrée, un plan de travail en stéatite, une crédence en bois, îlot, un évier encastré, parquet foncé, un sol marron, plan de travail noir et fenêtre au-dessus de l'évier.
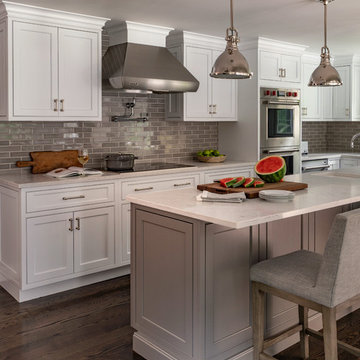
Nestled on a quiet street in a small town outside of Boston, this transitional style home underwent a massive overhaul. While the front facade was left largely untouched, save for a mudroom addition to connect the main house and the garage, the back of the house was extended for multiple living spaces. The addition includes a spacious family room with coffered ceiling, built-in benches, and a large sun-filled breakfast nook. The ten foot long custom oak table can seat fifteen! Above the family room addition is the new master suite- the large bathroom with freestanding tub and custom steam shower features gorgeous marble tile in a laser-cut geometric pattern. Downstairs, a new laundry room and office are divided from the hallway to the mudroom by glass pocket doors. The remaining existing rooms were updated with new finishes and paint in shades of gray to refresh this now beautiful home.
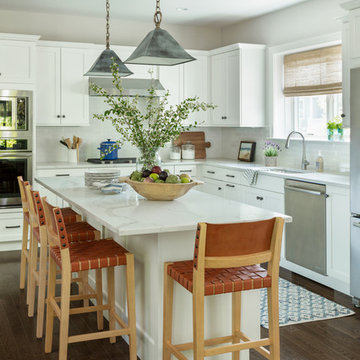
Idées déco pour une cuisine américaine classique en L avec un évier encastré, un placard à porte shaker, des portes de placard blanches, une crédence noire, un électroménager en acier inoxydable, parquet foncé, îlot, un sol marron et un plan de travail blanc.
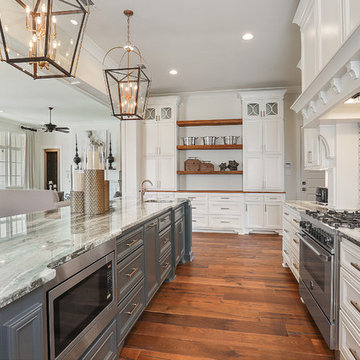
Idée de décoration pour une grande cuisine américaine linéaire champêtre avec un évier encastré, un placard avec porte à panneau encastré, des portes de placard blanches, un plan de travail en granite, une crédence blanche, une crédence en céramique, un électroménager en acier inoxydable, parquet foncé, îlot, un sol marron et un plan de travail gris.

Scott Amundson Photography
Aménagement d'une cuisine américaine encastrable campagne en L de taille moyenne avec parquet foncé, un évier de ferme, un placard à porte shaker, des portes de placard blanches, plan de travail en marbre, une crédence bleue, une crédence en carrelage métro, îlot, un sol marron et un plan de travail blanc.
Aménagement d'une cuisine américaine encastrable campagne en L de taille moyenne avec parquet foncé, un évier de ferme, un placard à porte shaker, des portes de placard blanches, plan de travail en marbre, une crédence bleue, une crédence en carrelage métro, îlot, un sol marron et un plan de travail blanc.
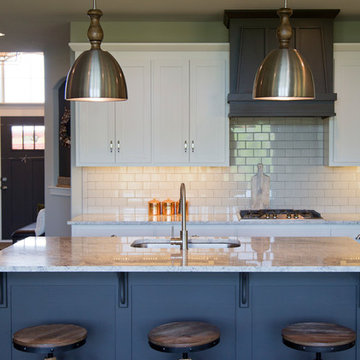
Cette photo montre une grande cuisine ouverte nature en L avec un évier encastré, un placard à porte shaker, des portes de placard blanches, un plan de travail en granite, une crédence blanche, une crédence en céramique, un électroménager en acier inoxydable, parquet foncé, îlot, un sol marron et un plan de travail blanc.
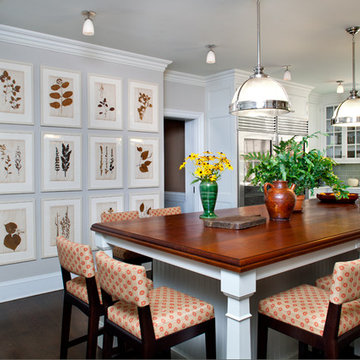
Gross & Daley
Réalisation d'une grande cuisine américaine champêtre en U avec un évier de ferme, un placard à porte shaker, des portes de placard blanches, un plan de travail en bois, une crédence grise, une crédence en carrelage métro, un électroménager en acier inoxydable, parquet foncé, îlot, un sol marron et un plan de travail marron.
Réalisation d'une grande cuisine américaine champêtre en U avec un évier de ferme, un placard à porte shaker, des portes de placard blanches, un plan de travail en bois, une crédence grise, une crédence en carrelage métro, un électroménager en acier inoxydable, parquet foncé, îlot, un sol marron et un plan de travail marron.

Denise Baur Photography
Cette photo montre une grande cuisine montagne en U et bois foncé fermée avec un évier 2 bacs, un placard à porte shaker, un plan de travail en granite, une crédence blanche, une crédence en carrelage métro, un électroménager en acier inoxydable, parquet foncé, îlot et un sol marron.
Cette photo montre une grande cuisine montagne en U et bois foncé fermée avec un évier 2 bacs, un placard à porte shaker, un plan de travail en granite, une crédence blanche, une crédence en carrelage métro, un électroménager en acier inoxydable, parquet foncé, îlot et un sol marron.

Cette image montre une cuisine ouverte marine en L de taille moyenne avec un placard à porte shaker, des portes de placard blanches, un électroménager en acier inoxydable, îlot, un plan de travail blanc, une crédence blanche, plan de travail en marbre, parquet foncé, un évier de ferme, une crédence en carrelage de pierre et un sol marron.
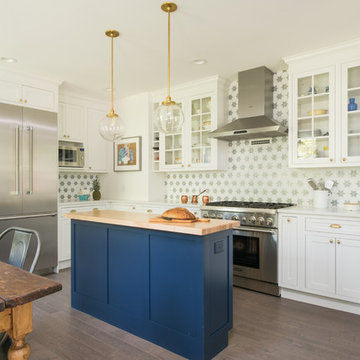
The expanded kitchen area is now a sunlit space for a young couple that loves to entertain and cook. The selection of range needed a hood that was more than 400 CFM. This required supplying make-up air which was accomplished by artfully creating inconspicuous vents under the cook hood.
Photo: Mary Prince Photography
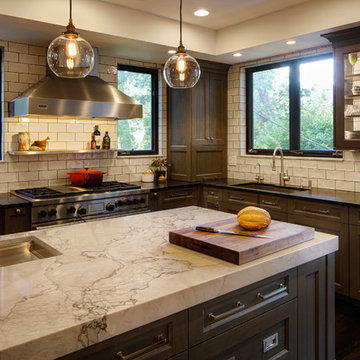
A once closed off kitchen now opens up to the living room, converting it into one seamless space. Hickory cabinetry is finished in a warm gray stain giving it a unique medium brown glow. Light white Lagoinha quartzite graces the island and black Raven granite finishes off the perimeter. White subway tile reflects light from the surrounding windows drawing in the needed light. Seating for three accommodates the family and the connecting living room and built-in bar is perfectly suited for entertaining family and friends.

The spacious modern farmhouse kitchen boasts a blend of timeless and modern materials from the dramatically veined quartz countertops to the custom hand-made herringbone patterned tile. Open shelving and cubbies provide an opportunity to display accessories and dishes and the slate grey cabinet bases ground the space while the creamy white upper cabinets feel light as air.
For more photos of this project visit our website: https://wendyobrienid.com.
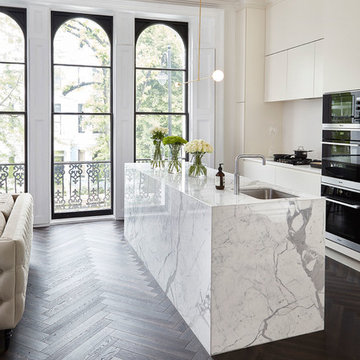
Malcom Menzies
Idées déco pour une petite cuisine ouverte linéaire contemporaine avec un placard à porte plane, des portes de placard blanches, une crédence blanche, parquet foncé, îlot, un sol marron, un évier encastré, plan de travail en marbre et un plan de travail blanc.
Idées déco pour une petite cuisine ouverte linéaire contemporaine avec un placard à porte plane, des portes de placard blanches, une crédence blanche, parquet foncé, îlot, un sol marron, un évier encastré, plan de travail en marbre et un plan de travail blanc.
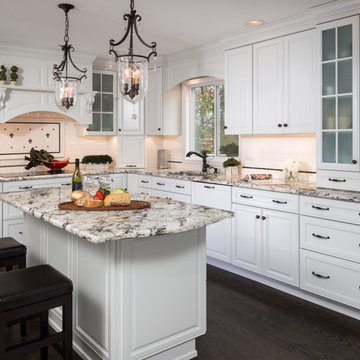
Traditional raised panel white cabinetry featuring oiled rubbed bronze details
Aménagement d'une cuisine classique en L de taille moyenne avec un évier encastré, des portes de placard blanches, un plan de travail en granite, une crédence blanche, parquet foncé, îlot, une crédence en carrelage métro et fenêtre au-dessus de l'évier.
Aménagement d'une cuisine classique en L de taille moyenne avec un évier encastré, des portes de placard blanches, un plan de travail en granite, une crédence blanche, parquet foncé, îlot, une crédence en carrelage métro et fenêtre au-dessus de l'évier.

In the prestigious Enatai neighborhood in Bellevue, this mid 90’s home was in need of updating. Bringing this home from a bleak spec project to the feeling of a luxurious custom home took partnering with an amazing interior designer and our specialists in every field. Everything about this home now fits the life and style of the homeowner and is a balance of the finer things with quaint farmhouse styling.
RW Anderson Homes is the premier home builder and remodeler in the Seattle and Bellevue area. Distinguished by their excellent team, and attention to detail, RW Anderson delivers a custom tailored experience for every customer. Their service to clients has earned them a great reputation in the industry for taking care of their customers.
Working with RW Anderson Homes is very easy. Their office and design team work tirelessly to maximize your goals and dreams in order to create finished spaces that aren’t only beautiful, but highly functional for every customer. In an industry known for false promises and the unexpected, the team at RW Anderson is professional and works to present a clear and concise strategy for every project. They take pride in their references and the amount of direct referrals they receive from past clients.
RW Anderson Homes would love the opportunity to talk with you about your home or remodel project today. Estimates and consultations are always free. Call us now at 206-383-8084 or email Ryan@rwandersonhomes.com.
Idées déco de cuisines avec parquet foncé
4