Idées déco de cuisines avec parquet peint et moquette
Trier par :
Budget
Trier par:Populaires du jour
121 - 140 sur 5 017 photos
1 sur 3

Die Aufteilung des Raumes erfolgte stilvoll und klassisch zugleich. Während an einer Wand die Stauraumschränke mit dem Spültisch und der Küchenelektrik für die Vorräte platziert sind, bieten die Kochtheke sowie der Übergang Raum für Arbeitsmittel. Daran schließt sich im offenen Bereich des Küchenraumes eine großzügige Sitzgelegenheit für die Familie und die Gäste an.

This kitchen is stocked full of personal details for this lovely retired couple living the dream in their beautiful country home. Terri loves to garden and can her harvested fruits and veggies and has filled her double door pantry full of her beloved canned creations. The couple has a large family to feed and when family comes to visit - the open concept kitchen, loads of storage and countertop space as well as giant kitchen island has transformed this space into the family gathering spot - lots of room for plenty of cooks in this kitchen! Tucked into the corner is a thoughtful kitchen office space. Possibly our favorite detail is the green custom painted island with inset bar sink, making this not only a great functional space but as requested by the homeowner, the island is an exact paint match to their dining room table that leads into the grand kitchen and ties everything together so beautifully.
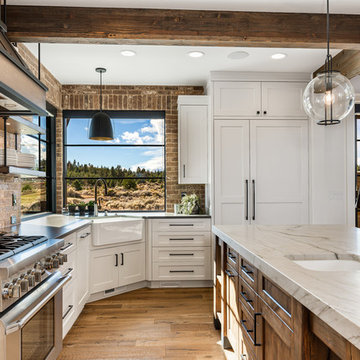
The home's kitchen with its custom vent hood flanked by floating shelves. The island distressed woodwork is a counterpoint to the surrounding white cabinets.
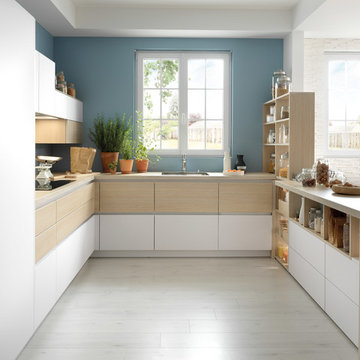
A large U-shaped kitchen with Nano Everest and Magnus-coloured handleless units from the Hybrid range that seamlessly match the worktop and the new large space-saving kitchen cabinet.
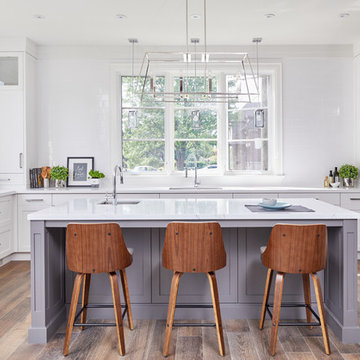
Jason Hartog Photography
Cette image montre une cuisine traditionnelle en U avec un évier encastré, un placard à porte shaker, des portes de placard blanches, une crédence blanche, un électroménager en acier inoxydable, parquet peint, îlot, un sol marron, un plan de travail blanc et fenêtre au-dessus de l'évier.
Cette image montre une cuisine traditionnelle en U avec un évier encastré, un placard à porte shaker, des portes de placard blanches, une crédence blanche, un électroménager en acier inoxydable, parquet peint, îlot, un sol marron, un plan de travail blanc et fenêtre au-dessus de l'évier.
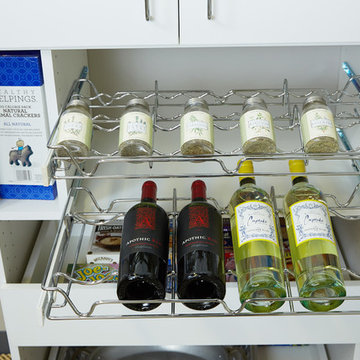
Cette photo montre une arrière-cuisine chic de taille moyenne avec un placard à porte plane, des portes de placard blanches, une crédence blanche et moquette.

Aménagement d'une grande cuisine ouverte montagne en L et bois brun avec un évier de ferme, un placard avec porte à panneau encastré, une crédence multicolore, une crédence en ardoise, un électroménager en acier inoxydable, parquet peint, îlot et plan de travail noir.
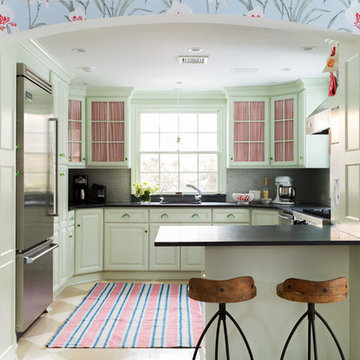
Photo by: Ball & Albanese
Exemple d'une cuisine américaine éclectique en U de taille moyenne avec un évier encastré, un placard avec porte à panneau surélevé, des portes de placards vertess, un plan de travail en stéatite, une crédence multicolore, une crédence en mosaïque, un électroménager en acier inoxydable, parquet peint et une péninsule.
Exemple d'une cuisine américaine éclectique en U de taille moyenne avec un évier encastré, un placard avec porte à panneau surélevé, des portes de placards vertess, un plan de travail en stéatite, une crédence multicolore, une crédence en mosaïque, un électroménager en acier inoxydable, parquet peint et une péninsule.
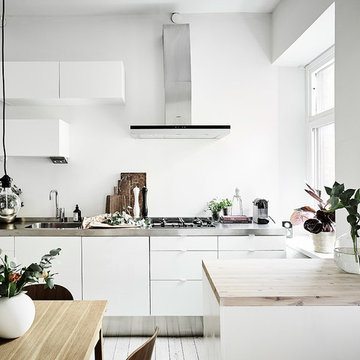
Anders Bergstedt
Aménagement d'une petite cuisine américaine linéaire scandinave avec un évier 1 bac, un placard à porte plane, des portes de placard blanches, un plan de travail en inox, un électroménager blanc, parquet peint et îlot.
Aménagement d'une petite cuisine américaine linéaire scandinave avec un évier 1 bac, un placard à porte plane, des portes de placard blanches, un plan de travail en inox, un électroménager blanc, parquet peint et îlot.
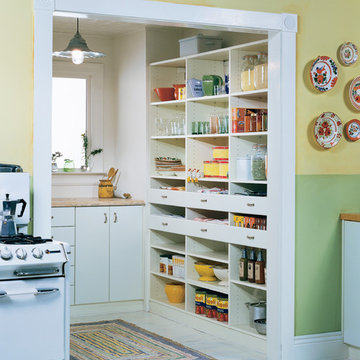
Cubies offer storage for dishes and provisions.
Cette image montre une arrière-cuisine linéaire style shabby chic de taille moyenne avec un placard sans porte, des portes de placard blanches, un plan de travail en bois, un électroménager blanc et parquet peint.
Cette image montre une arrière-cuisine linéaire style shabby chic de taille moyenne avec un placard sans porte, des portes de placard blanches, un plan de travail en bois, un électroménager blanc et parquet peint.
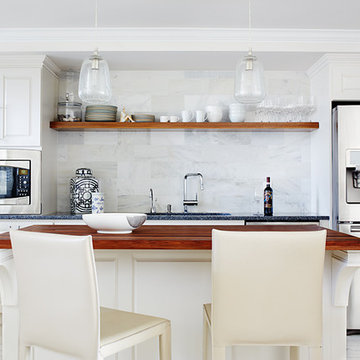
Aménagement d'une grande cuisine contemporaine en L avec un évier encastré, un placard avec porte à panneau surélevé, des portes de placard blanches, un plan de travail en bois, une crédence grise, une crédence en marbre, un électroménager en acier inoxydable, parquet peint, îlot et un sol blanc.
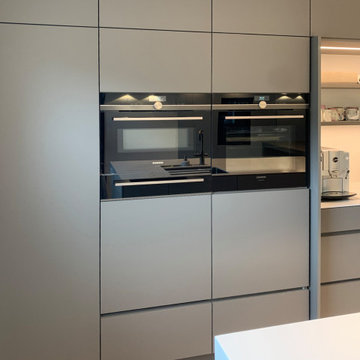
Traumküche individuell nach Maß. Kochinsel nahtlos aus Mineralwerkstoff gearbeitet. Hochschränke grifflos mit integriertem Einschubtürenschrank.
Exemple d'une grande cuisine ouverte tendance avec des portes de placard grises, un plan de travail en surface solide, parquet peint et îlot.
Exemple d'une grande cuisine ouverte tendance avec des portes de placard grises, un plan de travail en surface solide, parquet peint et îlot.
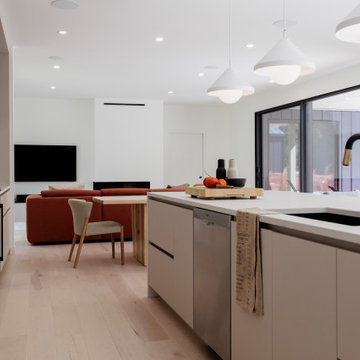
This house has an impressive natural light. It was therefore essential to highlight it! This kitchen exudes a warm and welcoming atmosphere, just like our customers!
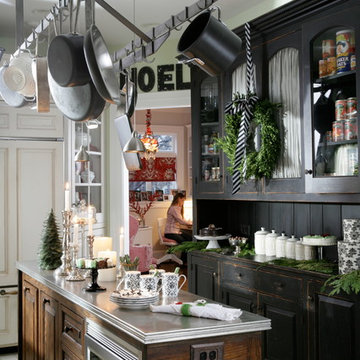
Happy Holidays! This kitchen was relocated in a classic, 1880's home in Evanston, IL. The island is repurposed from a Northwestern University lab table, and the countertop is culinary pewter imported from France. The wood flooring was handprinted with 'fleur de lis' accents.
.
Kipnis Architecture + Planning
.
Photo Credit: Country Living Magazine

This rv was totally gutted, the floor was falling out, the ceiling was sagging. We reworked the electrical and plumbing as well and were able to turn this into a spacious rv with beautiful accents. I will post the before pictures soon.
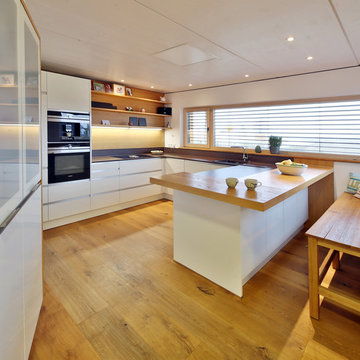
Nixdorf Fotografie
Aménagement d'une cuisine ouverte contemporaine en U de taille moyenne avec un placard à porte plane, des portes de placard blanches, parquet peint, une péninsule, plan de travail noir, un évier posé, une crédence beige, un électroménager noir et un sol marron.
Aménagement d'une cuisine ouverte contemporaine en U de taille moyenne avec un placard à porte plane, des portes de placard blanches, parquet peint, une péninsule, plan de travail noir, un évier posé, une crédence beige, un électroménager noir et un sol marron.
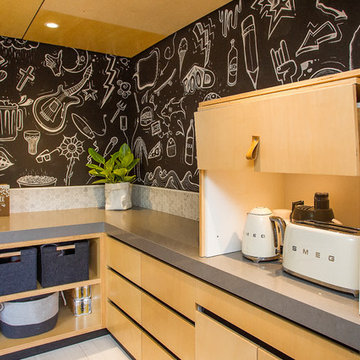
Hannah Ladic Photography
Aménagement d'une cuisine contemporaine avec un évier encastré, un plan de travail en quartz modifié, une crédence en marbre, parquet peint et un sol blanc.
Aménagement d'une cuisine contemporaine avec un évier encastré, un plan de travail en quartz modifié, une crédence en marbre, parquet peint et un sol blanc.
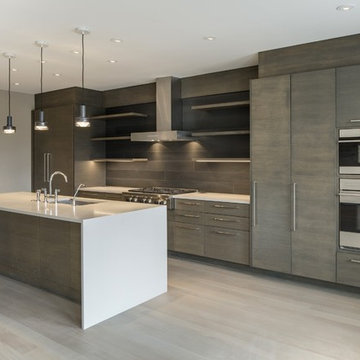
Cette photo montre une cuisine ouverte tendance en L et bois clair de taille moyenne avec un évier encastré, un placard à porte plane, un plan de travail en quartz modifié, une crédence grise, une crédence en bois, un électroménager en acier inoxydable, parquet peint, îlot et un sol gris.
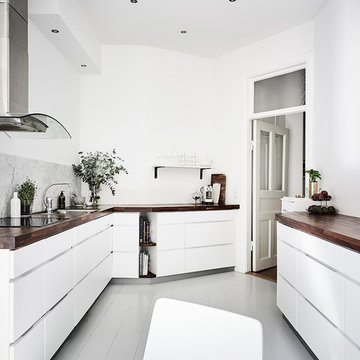
Idées déco pour une grande cuisine linéaire scandinave fermée avec un placard à porte plane, des portes de placard blanches, un plan de travail en bois, parquet peint et aucun îlot.
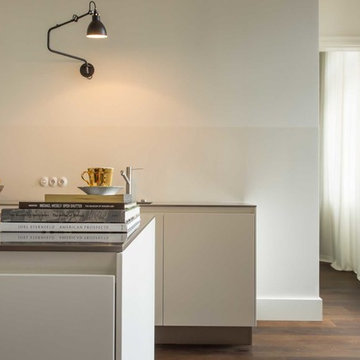
Thomas Rosenthal
Idée de décoration pour une cuisine ouverte parallèle design avec un placard avec porte à panneau surélevé, des portes de placard blanches, un plan de travail en inox, une crédence blanche, parquet peint et 2 îlots.
Idée de décoration pour une cuisine ouverte parallèle design avec un placard avec porte à panneau surélevé, des portes de placard blanches, un plan de travail en inox, une crédence blanche, parquet peint et 2 îlots.
Idées déco de cuisines avec parquet peint et moquette
7