Idées déco de cuisines avec un placard à porte affleurante et parquet peint
Trier par :
Budget
Trier par:Populaires du jour
1 - 20 sur 305 photos
1 sur 3

Une cuisine tout équipé avec de l'électroménager encastré et un îlot ouvert sur la salle à manger.
Cette photo montre une petite cuisine américaine parallèle et encastrable scandinave en bois clair avec un évier 1 bac, un placard à porte affleurante, un plan de travail en bois, une crédence noire, parquet peint et un sol gris.
Cette photo montre une petite cuisine américaine parallèle et encastrable scandinave en bois clair avec un évier 1 bac, un placard à porte affleurante, un plan de travail en bois, une crédence noire, parquet peint et un sol gris.

Um auch der Stilwand besondere Offenheit zu verleihen wurde unter den Oberschränken und hinter dem Spülbereich auf einen klassischen Fliesenspiegel verzichtet. Stattdessen gibt eine Spiegel-Verkleidung auch dem wandseitigen Küchenbereich eine offene und großzügige Wirkung.
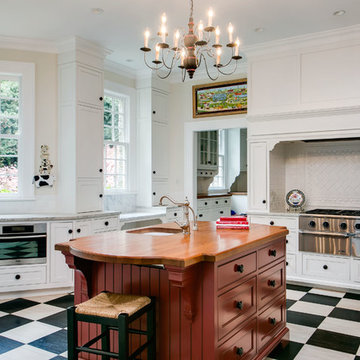
Custom cabinetry, Hand Painted floor, Hand glazed Island. Marble Pastry counter,
Cette photo montre une cuisine américaine avec un évier de ferme, un placard à porte affleurante, des portes de placard blanches, un plan de travail en granite, une crédence blanche, une crédence en céramique, un électroménager en acier inoxydable, parquet peint et îlot.
Cette photo montre une cuisine américaine avec un évier de ferme, un placard à porte affleurante, des portes de placard blanches, un plan de travail en granite, une crédence blanche, une crédence en céramique, un électroménager en acier inoxydable, parquet peint et îlot.
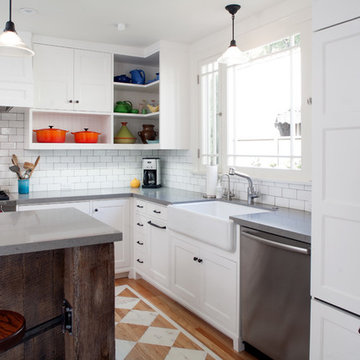
Custom face-frame cabinets and Caesarstone countertops.
Idées déco pour une cuisine encastrable craftsman en U fermée avec un évier de ferme, un placard à porte affleurante, des portes de placard blanches, un plan de travail en quartz modifié, une crédence blanche, une crédence en céramique et parquet peint.
Idées déco pour une cuisine encastrable craftsman en U fermée avec un évier de ferme, un placard à porte affleurante, des portes de placard blanches, un plan de travail en quartz modifié, une crédence blanche, une crédence en céramique et parquet peint.
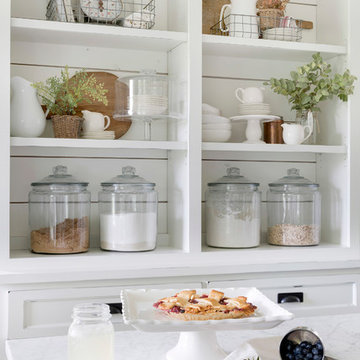
Idées déco pour une cuisine américaine campagne en U de taille moyenne avec un évier de ferme, un placard à porte affleurante, des portes de placard blanches, une crédence blanche, une crédence en bois, parquet peint, îlot, un sol blanc et un plan de travail blanc.
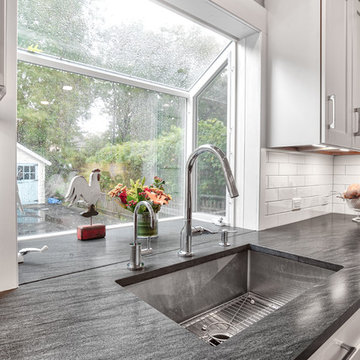
A continuous counter top makes this small garden window look large and flows right into the kitchen sink.
Photos by Chris Veith.
Réalisation d'une arrière-cuisine champêtre en L de taille moyenne avec un évier posé, un placard à porte affleurante, des portes de placard blanches, une crédence blanche, une crédence en carrelage métro, un électroménager en acier inoxydable, parquet peint, îlot, un sol marron, plan de travail noir et plan de travail en marbre.
Réalisation d'une arrière-cuisine champêtre en L de taille moyenne avec un évier posé, un placard à porte affleurante, des portes de placard blanches, une crédence blanche, une crédence en carrelage métro, un électroménager en acier inoxydable, parquet peint, îlot, un sol marron, plan de travail noir et plan de travail en marbre.
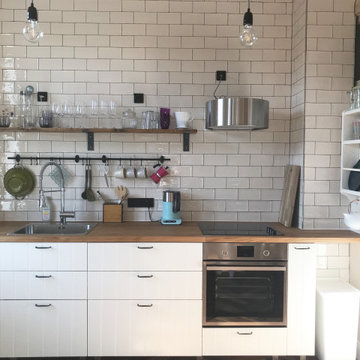
Ulrike Kabyl
Réalisation d'une grande cuisine ouverte linéaire champêtre avec un placard à porte affleurante, des portes de placard blanches, un plan de travail en bois, une crédence blanche, une crédence en carrelage métro, parquet peint, aucun îlot et un plan de travail marron.
Réalisation d'une grande cuisine ouverte linéaire champêtre avec un placard à porte affleurante, des portes de placard blanches, un plan de travail en bois, une crédence blanche, une crédence en carrelage métro, parquet peint, aucun îlot et un plan de travail marron.
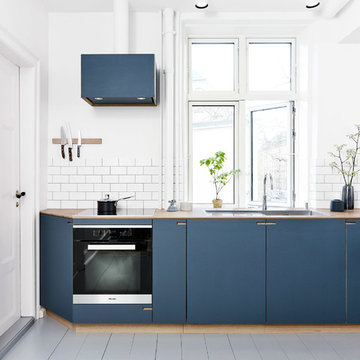
For the cooker hood we used the same materials as for the kitchen itself.
Cette photo montre une cuisine américaine scandinave en L de taille moyenne avec un évier posé, un placard à porte affleurante, des portes de placard bleues, un plan de travail en bois, une crédence blanche, une crédence en céramique, un électroménager en acier inoxydable, parquet peint, une péninsule et un sol blanc.
Cette photo montre une cuisine américaine scandinave en L de taille moyenne avec un évier posé, un placard à porte affleurante, des portes de placard bleues, un plan de travail en bois, une crédence blanche, une crédence en céramique, un électroménager en acier inoxydable, parquet peint, une péninsule et un sol blanc.
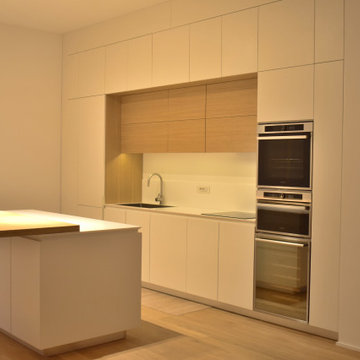
Cucina con isola centrale bianca opaca su listellare di Mdf da 22mm. Ante a 45°, piano snack e pensili sopra lavello in listellare di rovere
Exemple d'une cuisine ouverte linéaire moderne de taille moyenne avec un évier posé, un placard à porte affleurante, des portes de placard blanches, un plan de travail en surface solide, une crédence blanche, un électroménager en acier inoxydable, parquet peint, îlot et un plan de travail blanc.
Exemple d'une cuisine ouverte linéaire moderne de taille moyenne avec un évier posé, un placard à porte affleurante, des portes de placard blanches, un plan de travail en surface solide, une crédence blanche, un électroménager en acier inoxydable, parquet peint, îlot et un plan de travail blanc.

Inspiration pour une très grande cuisine américaine encastrable bohème en U avec un évier de ferme, un placard à porte affleurante, des portes de placard noires, un plan de travail en quartz modifié, une crédence blanche, une crédence en céramique, parquet peint, îlot, un sol bleu et un plan de travail blanc.
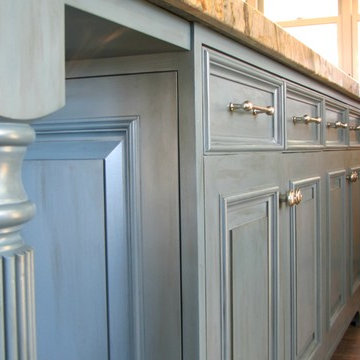
In the Kitchen, we applied a custom decorative finish with Benjamin Moore Alkyd glaze with Zar Flat Clear Coat.
Idée de décoration pour une grande cuisine américaine tradition en U et bois clair avec îlot, un placard à porte affleurante, plan de travail en marbre, parquet peint, un sol marron et un plan de travail marron.
Idée de décoration pour une grande cuisine américaine tradition en U et bois clair avec îlot, un placard à porte affleurante, plan de travail en marbre, parquet peint, un sol marron et un plan de travail marron.
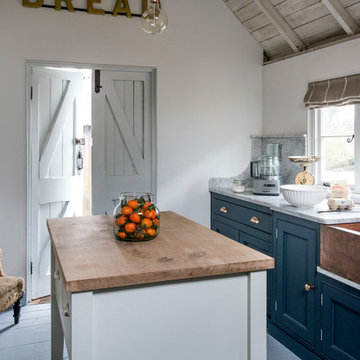
Idées déco pour une cuisine campagne avec un évier de ferme, un placard à porte affleurante, des portes de placard bleues, parquet peint et îlot.

Our client, with whom we had worked on a number of projects over the years, enlisted our help in transforming her family’s beloved but deteriorating rustic summer retreat, built by her grandparents in the mid-1920’s, into a house that would be livable year-‘round. It had served the family well but needed to be renewed for the decades to come without losing the flavor and patina they were attached to.
The house was designed by Ruth Adams, a rare female architect of the day, who also designed in a similar vein a nearby summer colony of Vassar faculty and alumnae.
To make Treetop habitable throughout the year, the whole house had to be gutted and insulated. The raw homosote interior wall finishes were replaced with plaster, but all the wood trim was retained and reused, as were all old doors and hardware. The old single-glazed casement windows were restored, and removable storm panels fitted into the existing in-swinging screen frames. New windows were made to match the old ones where new windows were added. This approach was inherently sustainable, making the house energy-efficient while preserving most of the original fabric.
Changes to the original design were as seamless as possible, compatible with and enhancing the old character. Some plan modifications were made, and some windows moved around. The existing cave-like recessed entry porch was enclosed as a new book-lined entry hall and a new entry porch added, using posts made from an oak tree on the site.
The kitchen and bathrooms are entirely new but in the spirit of the place. All the bookshelves are new.
A thoroughly ramshackle garage couldn’t be saved, and we replaced it with a new one built in a compatible style, with a studio above for our client, who is a writer.

Inspiration pour une très grande cuisine américaine encastrable traditionnelle en U avec un évier de ferme, un placard à porte affleurante, des portes de placard noires, un plan de travail en quartz modifié, une crédence blanche, une crédence en céramique, parquet peint, îlot, un sol bleu et un plan de travail blanc.
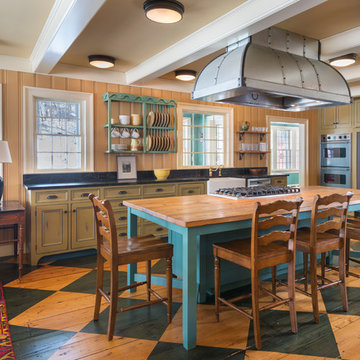
Photography - Nat Rea www.natrea.com
Idée de décoration pour une cuisine ouverte champêtre avec un évier de ferme, un placard à porte affleurante, des portes de placards vertess, un plan de travail en stéatite et parquet peint.
Idée de décoration pour une cuisine ouverte champêtre avec un évier de ferme, un placard à porte affleurante, des portes de placards vertess, un plan de travail en stéatite et parquet peint.

View walking into the kitchen/dining space from this homes family room. Open concept floor plans make it easy to keep track of the family while everyone is in separate rooms.
Photos by Chris Veith.
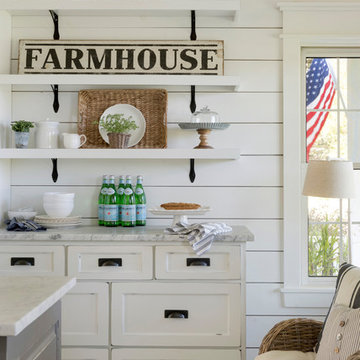
Idée de décoration pour une cuisine américaine champêtre en U de taille moyenne avec un évier de ferme, un placard à porte affleurante, des portes de placard blanches, une crédence blanche, une crédence en bois, parquet peint, îlot, un sol blanc et un plan de travail blanc.
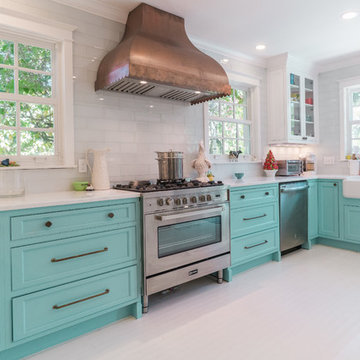
Jack Bates Photography
Cette photo montre une cuisine exotique avec un placard à porte affleurante, des portes de placard turquoises, plan de travail en marbre, parquet peint et un sol blanc.
Cette photo montre une cuisine exotique avec un placard à porte affleurante, des portes de placard turquoises, plan de travail en marbre, parquet peint et un sol blanc.
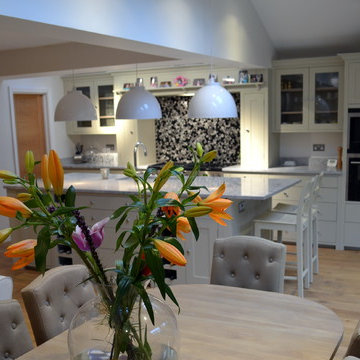
Same kitchen different view! Well thought out lighting design making use of LED energy efficient spotlights makes this room work day and night. James Bryden
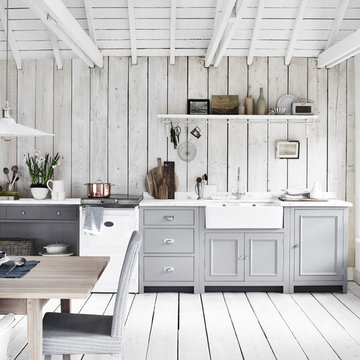
Chichester kitchen hand-painted in cobble. Carrara marble work surface in Old English White
Idées déco pour une cuisine américaine linéaire et grise et blanche campagne de taille moyenne avec un évier de ferme, des portes de placard grises, un sol gris, parquet peint, un placard à porte affleurante, une crédence en bois, un électroménager blanc et aucun îlot.
Idées déco pour une cuisine américaine linéaire et grise et blanche campagne de taille moyenne avec un évier de ferme, des portes de placard grises, un sol gris, parquet peint, un placard à porte affleurante, une crédence en bois, un électroménager blanc et aucun îlot.
Idées déco de cuisines avec un placard à porte affleurante et parquet peint
1