Idées déco de cuisines avec parquet peint et un sol beige
Trier par :
Budget
Trier par:Populaires du jour
161 - 180 sur 307 photos
1 sur 3
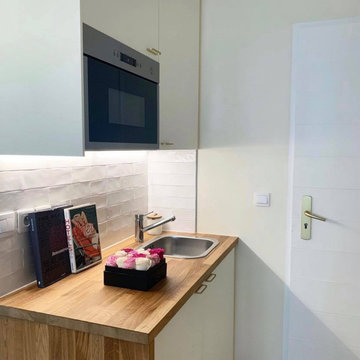
Cette image montre une cuisine design de taille moyenne avec parquet peint et un sol beige.
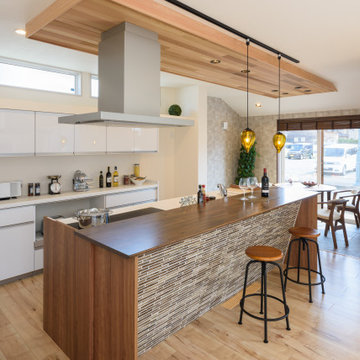
レッドシダーの羽目板天井やオシャレなマリンランプ照明、オリジナルカウンターのアイランドキッチンは夜ナイトバーにもなるタイル張りのオシャレなキッチンスペース。家事動線も良くパントリーも隣接しており使い勝手も考慮した設計となっております。
Idées déco pour une cuisine américaine linéaire méditerranéenne de taille moyenne avec un évier intégré, un placard à porte shaker, des portes de placard blanches, un plan de travail en surface solide, une crédence marron, une crédence en lambris de bois, un électroménager noir, parquet peint, îlot, un sol beige, un plan de travail marron et un plafond en bois.
Idées déco pour une cuisine américaine linéaire méditerranéenne de taille moyenne avec un évier intégré, un placard à porte shaker, des portes de placard blanches, un plan de travail en surface solide, une crédence marron, une crédence en lambris de bois, un électroménager noir, parquet peint, îlot, un sol beige, un plan de travail marron et un plafond en bois.
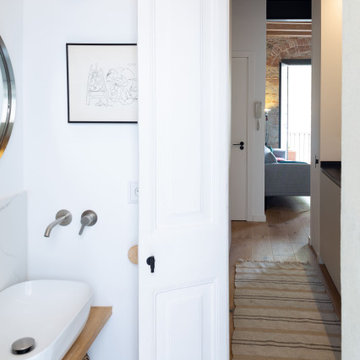
Aménagement d'une petite cuisine éclectique fermée avec un évier 1 bac, un placard à porte plane, des portes de placard blanches, un plan de travail en surface solide, un électroménager noir, parquet peint, aucun îlot, un sol beige, plan de travail noir et poutres apparentes.
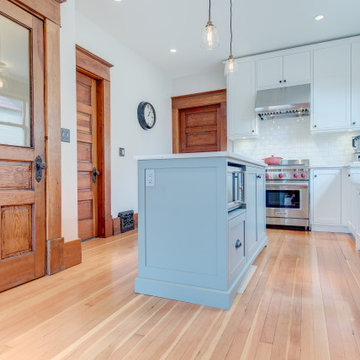
Exemple d'une cuisine nature avec un évier de ferme, un placard avec porte à panneau encastré, des portes de placard blanches, un plan de travail en quartz modifié, une crédence blanche, une crédence en carrelage métro, un électroménager en acier inoxydable, parquet peint, îlot, un sol beige et un plan de travail blanc.
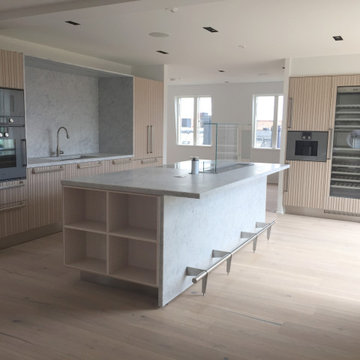
Idées déco pour une grande cuisine scandinave en bois clair avec plan de travail en marbre, une crédence blanche, une crédence en marbre, un électroménager en acier inoxydable, parquet peint, îlot, un sol beige et un plan de travail blanc.
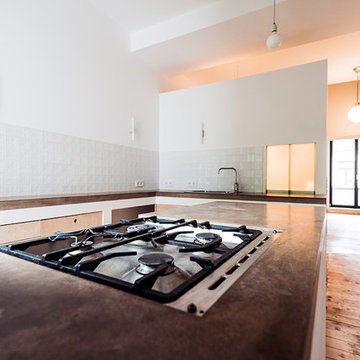
Idée de décoration pour une cuisine ouverte champêtre en L de taille moyenne avec un évier posé, un placard sans porte, un plan de travail en bois, une crédence blanche, une crédence en céramique, parquet peint, aucun îlot, un sol beige et un plan de travail marron.
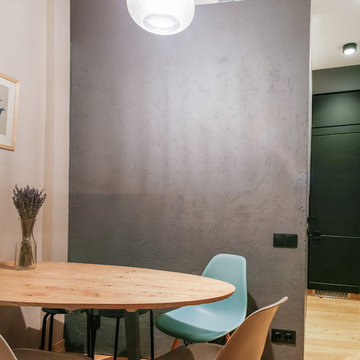
Кухня находится в одном «блоке» с ванной и санузлом. Здесь идея была в том, чтобы в общий объем как бы вставить этот самый блок. Он отличается от остального помещения цветом, фактурой и, если можно так сказать, стилем. В этой части квартиры мы демонтировали полностью старые перегородки, разводку воды и остальное. Потолки пришлось делать заново, так как старая штукатурка была в очень плохом состоянии, плюс надо было тянуть заново проводку, что проще всего было сделать за подвесным потолком. Так что потолок здесь из гипсокартона, от изначальных 3 метров высоты осталось 2.8, но из-за размеров это не очень заметно.
По верху стен мы сделали полосу из стекла. Это закаленное обесцвеченное стекло толщиной 8 мм. Оно добавляет легкости, помещения не ощущаются замкнутыми. И всегда присутствует естественный свет.
В конце коридора за черными фасадами скрывается холодильник, который немного отделен от остальной кухни. С одной стороны, может показаться, что это не очень удобно, но это не так. С другой, мы избавились от громоздкого предмета в самом помещении кухни, что позволило логичнее и рациональнее использовать пространство.
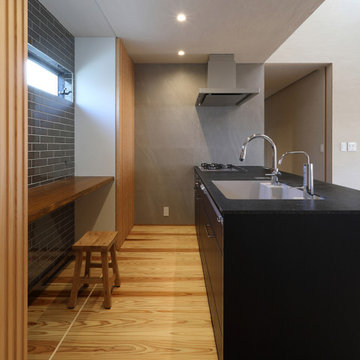
四季の舎 -薪ストーブと自然の庭-|Studio tanpopo-gumi
|撮影|野口 兼史
何気ない日々の日常の中に、四季折々の風景を感じながら家族の時間をゆったりと愉しむ住まい。
Réalisation d'une cuisine ouverte linéaire et encastrable asiatique en bois foncé de taille moyenne avec un évier encastré, un plan de travail en surface solide, une crédence marron, une crédence en carreau de porcelaine, parquet peint, une péninsule, un sol beige, plan de travail noir et poutres apparentes.
Réalisation d'une cuisine ouverte linéaire et encastrable asiatique en bois foncé de taille moyenne avec un évier encastré, un plan de travail en surface solide, une crédence marron, une crédence en carreau de porcelaine, parquet peint, une péninsule, un sol beige, plan de travail noir et poutres apparentes.
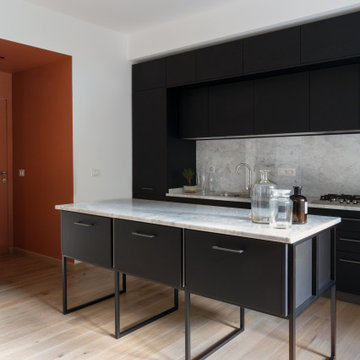
Cette image montre une cuisine ouverte linéaire design de taille moyenne avec un évier posé, un placard à porte plane, des portes de placard noires, plan de travail en marbre, une crédence blanche, une crédence en marbre, un électroménager en acier inoxydable, parquet peint, îlot, un sol beige et un plan de travail blanc.
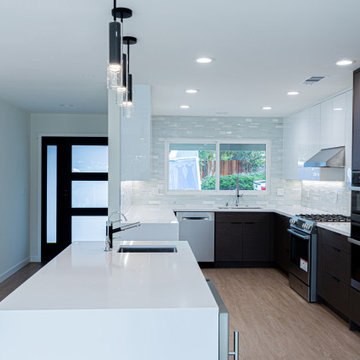
Open Concept Kitchen Remodel : Palo Alto
Inspiration pour une cuisine minimaliste avec un évier encastré, un placard à porte plane, des portes de placard blanches, un plan de travail en quartz, une crédence grise, une crédence en mosaïque, un électroménager blanc, parquet peint, îlot, un sol beige et un plan de travail blanc.
Inspiration pour une cuisine minimaliste avec un évier encastré, un placard à porte plane, des portes de placard blanches, un plan de travail en quartz, une crédence grise, une crédence en mosaïque, un électroménager blanc, parquet peint, îlot, un sol beige et un plan de travail blanc.
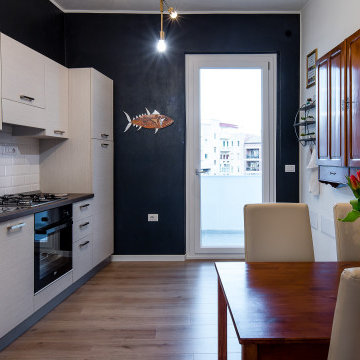
Cette image montre une cuisine ouverte linéaire et encastrable en bois clair de taille moyenne avec un évier posé, un placard à porte plane, un plan de travail en surface solide, une crédence blanche, une crédence en céramique, parquet peint, aucun îlot, un sol beige et plan de travail noir.
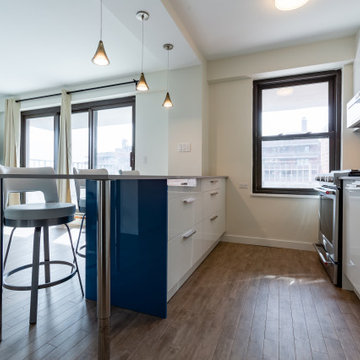
Aménagement d'une cuisine américaine parallèle et encastrable moderne de taille moyenne avec un évier encastré, un placard à porte plane, des portes de placard blanches, un plan de travail en quartz modifié, une crédence bleue, une crédence en céramique, parquet peint, îlot, un sol beige et un plan de travail gris.
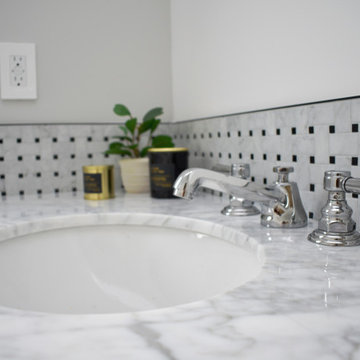
Midcentury Complete House Remodel Completed!
This project included wood floors replacement , paint walls and doors, 2 bathrooms renovation and kitchen remodel.
This project was accompanied by an interior in-house designer that helped the customers with ALL metatrails selections, combinations and much more
The Construction job was done by the best experts .
all managed and controlled by our licensed and experienced contractor
Remodeling and Design By Solidworks Remodeling Team
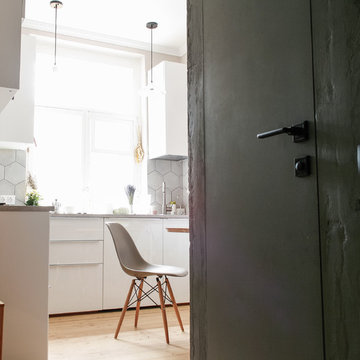
Одна из основных сложностей с кухней была в том, что вариант с расположением под окном был оптимальным со всех точек зрения, но высота окна не позволяла поставить стандартную кухню. Нижние шкафы+цоколь+столешница из IKEA минимально имеют высоту 92 см, наш же лимит был 86. Уменьшить ни высоту шкафов ни высоту столешницы было нельзя, очевидно. Поэтому пришлось уменьшать цоколь. И если ограничителем высоты сверху было окно (оно открывается внутрь), то ограничением снизу была высота посудомоечной машины. Столешница должны была быть не ниже, чем 82 см, и не выше, чем 86. В итоге цоколь пришлось делать из бруска толщиной 30 мм. Поначалу это немного непривычно, потому что распашной створкой можно ударить себе же по ногам. Но довольно быстро привыкаешь, а с выдвижными ящиками таких проблем нет. Распашная дверь у нас только одна — у шкафа под раковиной, остальные ящики.
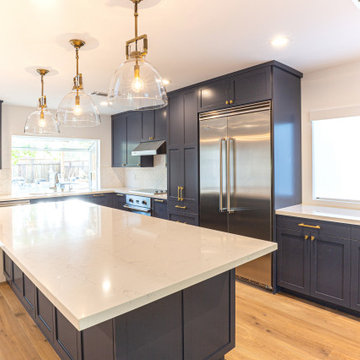
Admire this stunning blue kitchen remodel! This kitchen has undergone a complete transformation. The entire floor has been meticulously tiled with high-quality parquet. The lighting has been fully upgraded, with the addition of LED recessed lights and vintage pendant lights to enhance the overall look. The kitchen countertops are made of luxurious marble, and the central kitchen island features a sleek waterfall countertop, perfect for accommodating several high chairs to make sharing meals a breeze. The backsplash is adorned with mosaic tiles. This kitchen is not only gorgeous but also highly functional, making cooking a breeze.
At Waves Remodeling CA, we offer our expertise in comprehensive home remodeling, using only the finest materials and craftsmanship. If you're considering starting your own remodeling journey, contact us now: https://calendly.com/wavesremodelingca.
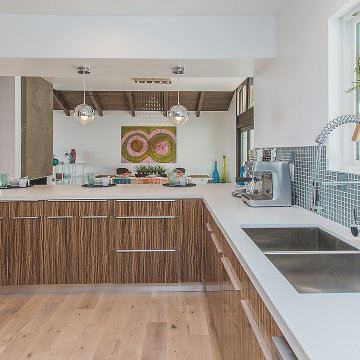
Double-bowl sink installation with custom cabinetry.
Inspiration pour une grande cuisine minimaliste en U et bois foncé avec un évier 2 bacs, un placard à porte vitrée, un plan de travail en béton, une crédence multicolore, une crédence en céramique, un électroménager en acier inoxydable, parquet peint, aucun îlot, un sol beige et un plan de travail blanc.
Inspiration pour une grande cuisine minimaliste en U et bois foncé avec un évier 2 bacs, un placard à porte vitrée, un plan de travail en béton, une crédence multicolore, une crédence en céramique, un électroménager en acier inoxydable, parquet peint, aucun îlot, un sol beige et un plan de travail blanc.
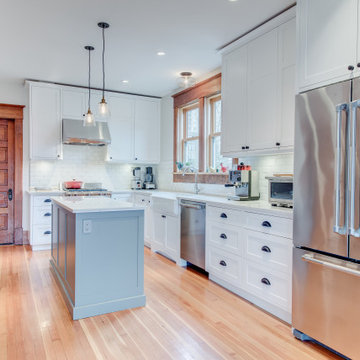
Réalisation d'une cuisine champêtre avec un évier de ferme, un placard avec porte à panneau encastré, des portes de placard blanches, un plan de travail en quartz modifié, une crédence blanche, une crédence en carrelage métro, un électroménager en acier inoxydable, parquet peint, îlot, un sol beige et un plan de travail blanc.
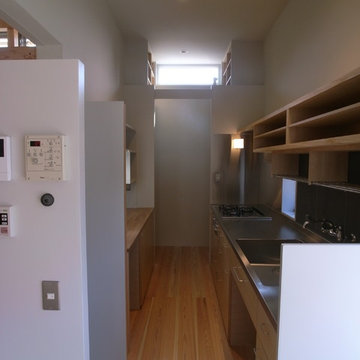
節が少ない樹種、部位を吟味し用いる事でプレーンな木質空間を提案してみた。
Idées déco pour une arrière-cuisine linéaire moderne de taille moyenne avec un évier intégré, un placard à porte plane, des portes de placard beiges, un plan de travail en inox, une crédence beige, une crédence en bois, un électroménager en acier inoxydable, parquet peint, îlot, un sol beige et un plan de travail gris.
Idées déco pour une arrière-cuisine linéaire moderne de taille moyenne avec un évier intégré, un placard à porte plane, des portes de placard beiges, un plan de travail en inox, une crédence beige, une crédence en bois, un électroménager en acier inoxydable, parquet peint, îlot, un sol beige et un plan de travail gris.
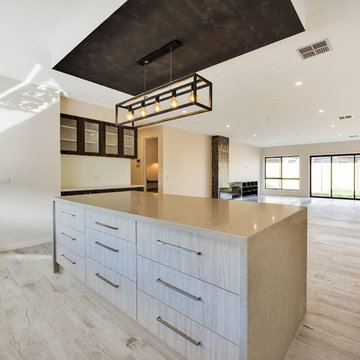
Idées déco pour une grande cuisine ouverte parallèle moderne en bois foncé avec un évier 2 bacs, un placard à porte affleurante, un plan de travail en stratifié, une crédence blanche, une crédence en céramique, parquet peint, îlot, un sol beige et un plan de travail marron.
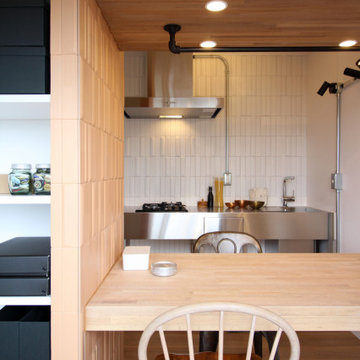
ダイニング、キッチン
Inspiration pour une petite cuisine américaine linéaire minimaliste en inox avec un plan de travail en inox, parquet peint, aucun îlot et un sol beige.
Inspiration pour une petite cuisine américaine linéaire minimaliste en inox avec un plan de travail en inox, parquet peint, aucun îlot et un sol beige.
Idées déco de cuisines avec parquet peint et un sol beige
9