Idées déco de cuisines avec parquet peint et un sol en calcaire
Trier par :
Budget
Trier par:Populaires du jour
101 - 120 sur 16 836 photos
1 sur 3
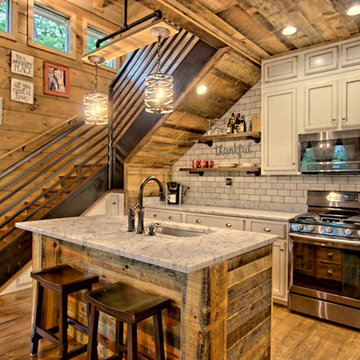
kurtis miller photography, kmpics.com
Small rustic kitchen that is big on design. Great use of small space.
Aménagement d'une petite cuisine ouverte montagne en bois vieilli avec un évier posé, un placard avec porte à panneau encastré, un plan de travail en granite, une crédence blanche, une crédence en carrelage de pierre, un électroménager en acier inoxydable, parquet peint, îlot et un sol marron.
Aménagement d'une petite cuisine ouverte montagne en bois vieilli avec un évier posé, un placard avec porte à panneau encastré, un plan de travail en granite, une crédence blanche, une crédence en carrelage de pierre, un électroménager en acier inoxydable, parquet peint, îlot et un sol marron.

Cette image montre une très grande cuisine ouverte encastrable méditerranéenne avec un évier encastré, un placard à porte affleurante, des portes de placard blanches, un plan de travail en granite, une crédence multicolore, une crédence en céramique, un sol en calcaire et 2 îlots.
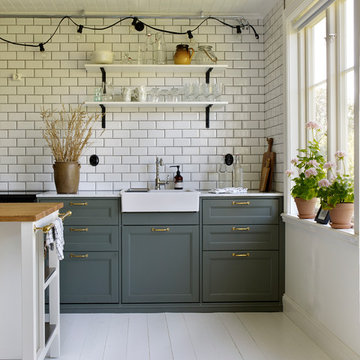
Idée de décoration pour une cuisine linéaire nordique de taille moyenne avec un évier 1 bac, un placard à porte shaker, des portes de placards vertess, une crédence blanche, parquet peint et îlot.

Farrow and Ball Cornforth White and London Clay compliment perfectly the natural Travertine stone floor
Cette image montre une cuisine ouverte rustique en L avec un évier encastré, un placard à porte affleurante, des portes de placard grises, plan de travail en marbre, une crédence marron, une crédence en dalle de pierre, un électroménager noir, un sol en calcaire et îlot.
Cette image montre une cuisine ouverte rustique en L avec un évier encastré, un placard à porte affleurante, des portes de placard grises, plan de travail en marbre, une crédence marron, une crédence en dalle de pierre, un électroménager noir, un sol en calcaire et îlot.

Exemple d'une cuisine moderne en U et bois foncé de taille moyenne avec un évier encastré, un placard à porte plane, un plan de travail en quartz modifié, une crédence blanche, une crédence en marbre, un électroménager en acier inoxydable, un sol en calcaire et îlot.
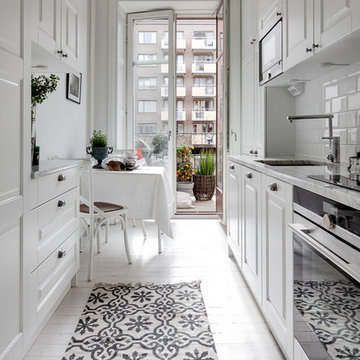
Henrik Nero
Aménagement d'une cuisine américaine parallèle scandinave de taille moyenne avec un évier encastré, un placard avec porte à panneau surélevé, une crédence blanche, une crédence en carrelage métro, un électroménager en acier inoxydable, parquet peint et plan de travail en marbre.
Aménagement d'une cuisine américaine parallèle scandinave de taille moyenne avec un évier encastré, un placard avec porte à panneau surélevé, une crédence blanche, une crédence en carrelage métro, un électroménager en acier inoxydable, parquet peint et plan de travail en marbre.
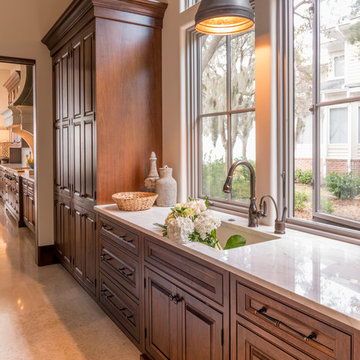
J Savage Gibson Photography
Cette image montre une grande cuisine américaine encastrable méditerranéenne en L et bois brun avec un évier de ferme, un placard avec porte à panneau surélevé, une crédence blanche, une crédence en dalle de pierre, un sol en calcaire et îlot.
Cette image montre une grande cuisine américaine encastrable méditerranéenne en L et bois brun avec un évier de ferme, un placard avec porte à panneau surélevé, une crédence blanche, une crédence en dalle de pierre, un sol en calcaire et îlot.
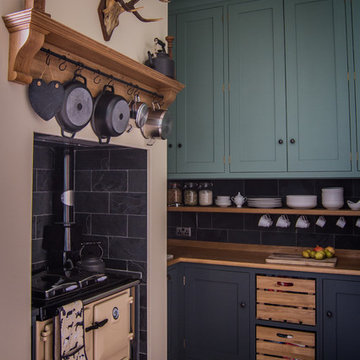
Base cabinets contrast perfectly in Farrow & Ball Down Pipe with the oak worktops and shelving- all attached to slate wall tiles that marry perfectly with the limestone flooring. The Farrow & Ball Chappell Green on the wall cabinets is illuminated by the LED strip light. A cream Rayburn with tray space to the right provides warmth for Toffee the dog.
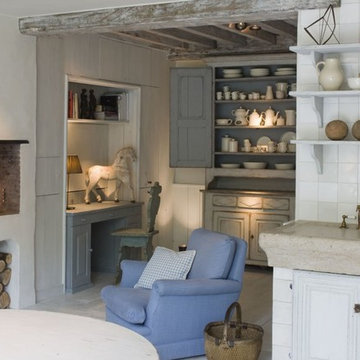
Réalisation d'une grande cuisine américaine méditerranéenne en U avec un évier de ferme, un placard à porte shaker, des portes de placard beiges, un plan de travail en calcaire, une crédence beige, une crédence en céramique, un électroménager blanc, un sol en calcaire et îlot.

Kohler Harborview utility sink.
Idées déco pour une petite cuisine américaine linéaire campagne avec un évier de ferme, un placard à porte plane, des portes de placard bleues, parquet peint, aucun îlot, un plan de travail en stratifié, une crédence grise, une crédence en dalle de pierre et un sol beige.
Idées déco pour une petite cuisine américaine linéaire campagne avec un évier de ferme, un placard à porte plane, des portes de placard bleues, parquet peint, aucun îlot, un plan de travail en stratifié, une crédence grise, une crédence en dalle de pierre et un sol beige.

Idées déco pour une grande cuisine américaine linéaire classique avec un évier encastré, des portes de placard blanches, une crédence blanche, un électroménager de couleur, îlot, un placard avec porte à panneau encastré, plan de travail en marbre, une crédence en carreau de porcelaine, un sol en calcaire et un sol beige.

Cette photo montre une grande cuisine américaine exotique en U et bois foncé avec un évier 1 bac, un placard à porte shaker, un plan de travail en granite, une crédence multicolore, une crédence en mosaïque, un électroménager en acier inoxydable, un sol en calcaire et îlot.
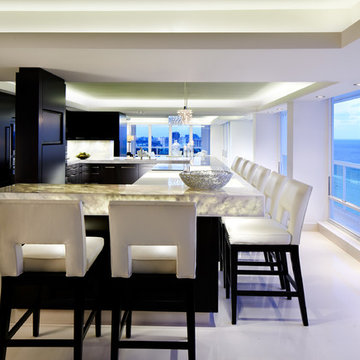
Sargent Architectural Photography
Cette photo montre une cuisine ouverte linéaire et encastrable tendance en bois foncé de taille moyenne avec un évier encastré, un placard à porte plane, un plan de travail en quartz, une crédence blanche, une crédence en dalle de pierre, un sol en calcaire et îlot.
Cette photo montre une cuisine ouverte linéaire et encastrable tendance en bois foncé de taille moyenne avec un évier encastré, un placard à porte plane, un plan de travail en quartz, une crédence blanche, une crédence en dalle de pierre, un sol en calcaire et îlot.
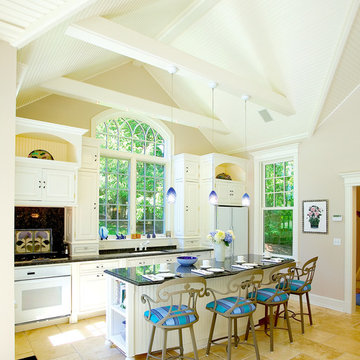
Olson Photographic
Cette photo montre une cuisine ouverte parallèle chic de taille moyenne avec un évier encastré, un placard à porte affleurante, des portes de placard blanches, un plan de travail en granite, une crédence noire, une crédence en dalle de pierre, un électroménager blanc, un sol en calcaire et îlot.
Cette photo montre une cuisine ouverte parallèle chic de taille moyenne avec un évier encastré, un placard à porte affleurante, des portes de placard blanches, un plan de travail en granite, une crédence noire, une crédence en dalle de pierre, un électroménager blanc, un sol en calcaire et îlot.
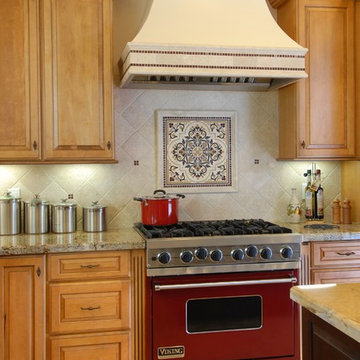
Exemple d'une grande cuisine américaine encastrable chic en L et bois clair avec un évier 2 bacs, un placard avec porte à panneau surélevé, un plan de travail en granite, une crédence beige, un sol en calcaire et îlot.

Creative take on regency styling with bold stripes, orange accents and bold graphics.
Photo credit: Alex Armitstead
Inspiration pour une petite cuisine parallèle bohème fermée avec un évier posé, un placard à porte plane, des portes de placard blanches, un plan de travail en bois, une crédence blanche, une crédence en carrelage métro, un électroménager de couleur, parquet peint et aucun îlot.
Inspiration pour une petite cuisine parallèle bohème fermée avec un évier posé, un placard à porte plane, des portes de placard blanches, un plan de travail en bois, une crédence blanche, une crédence en carrelage métro, un électroménager de couleur, parquet peint et aucun îlot.

Beaux arts architecture of Blairsden was inspiration for kitchen. Homeowner wanted clean airy look while repurposing cold commercial cooking space to an aesthetically pleasing functional kitchen for family and friends or for a catering staff during larger gatherings.
Aside from the hand made LaCornue range, no appliances were to be be in the kitchen so as not to interfere with the aesthetic. Instead, the appliances were moved to an adjacent space and celebrated as their own aesthetic with complimentary stainless steel cabinetry and tiled walls.
The color pallet of the kitchen was intentionally subtle with tones of beige white and grey. Light was reintroduced into the space by rebuilding the east and north windows.
Traffic pattern was improved by moving range from south wall to north wall. Custom stainless structural window, with stainless steel screen and natural brass harlequin grill encapsulated in insulated frosted glass, was engineered to support hood and creates a stunning backdrop for the already gorgeous range.
All hardware in kitchen is unlacquered natural brass intentionally selected so as to develop its own patina as it oxides over time to give a true historic quality.
Other interesting point about kitchen:
All cabinetry doors 5/4"
All cabinetry interiors natural walnut
All cabinetry interiors on sensors and light up with LED lights that are routed into frames of cabinetry
Magnetic cutlery dividers in drawers enable user to reposition easily
Venician plaster walls
Lava stone countertops on perimeter
Marble countertop island
2 level cutting boards and strainers in sink by galley workstation
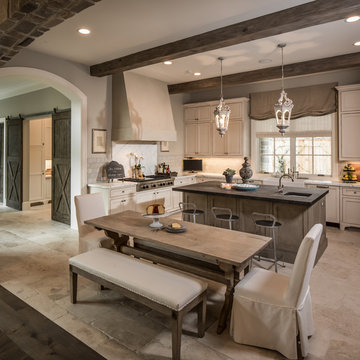
photos by Steve Chenn
Idée de décoration pour une cuisine américaine tradition en U de taille moyenne avec un évier de ferme, un placard avec porte à panneau encastré, un électroménager en acier inoxydable, une crédence blanche, une crédence en pierre calcaire, des portes de placard blanches, un plan de travail en quartz, un sol en calcaire, îlot et un sol beige.
Idée de décoration pour une cuisine américaine tradition en U de taille moyenne avec un évier de ferme, un placard avec porte à panneau encastré, un électroménager en acier inoxydable, une crédence blanche, une crédence en pierre calcaire, des portes de placard blanches, un plan de travail en quartz, un sol en calcaire, îlot et un sol beige.
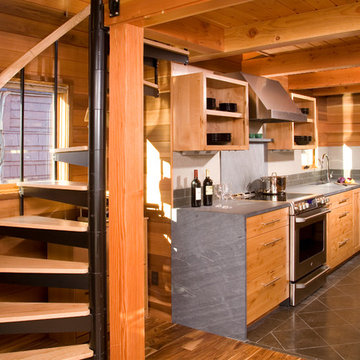
The renovation involved adding a sleeping loft above the existing structure (which actually floats on huge logs). Because it's not an "official bedroom," this staircase by The Iron Shop is allowable. I "waterfalled" the countertops to wrap cabinet sides for a more interesting look. The existing rounded door to storage/laundry was refinished/refitted. Heated blue stone tile floors keep this kitchen cozy. Beams across the ceiling support the upper structure as does wood post in foreground. There are two sinks in this tiny galley kitchen. Kohler's "trough sink" sits below window in this view, creating a highly functional prep area adjacent to range top.
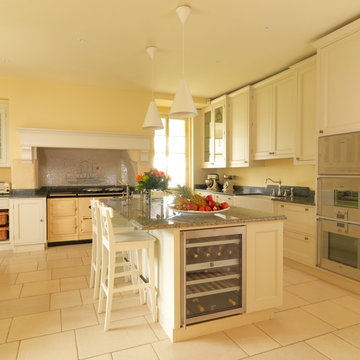
This kitchen was designed and made for a Georgian house near Bath. Tim Wood took inspiration from the original Georgian doors and paneling in the house, for the style of the kitchen and the pantry. From the outset the client dreamed of having a traditional cream Aga, complemented by high-tech appliances.
This is a classic English country kitchen with a modern twist. The island furniture had a Verde Savannah granite top and the other kitchen worktops were in Rain Forest Green granite. There are handmade basket drawers to the left of the Aga and glass shelving in a number of the wall cupboards for storage and display. There are two full size specially made stainless steel pull out bins behind the cupboard doors within the island unit. A double French farmhouse sink and a separate sink within the island unit cover all food preparation needs. The island sink has a mounted Zip tap for the convenience of boiling water and filtered refrigerated water.
But despite its homely qualities, the kitchen is packed with top-spec appliances behind the cabinetry doors. There are two large fridge freezers featuring icemakers and motorised shelves that move up and down for improved access, in addition to a wine fridge with individually controlled zones for red and white wines. These are teamed with two super-quiet dishwashers that boast 30-minute quick washes, a 1000W microwave with grill, and a steam oven with various moisture settings.
The steam oven provides a restaurant quality of food, as you can adjust moisture and temperature levels to achieve magnificent flavours whilst retaining most of the nutrients, including minerals and vitamins.
Designed, made and photographed by Tim Wood
Idées déco de cuisines avec parquet peint et un sol en calcaire
6