Idées déco de cuisines avec parquet peint et un sol en linoléum
Trier par :
Budget
Trier par:Populaires du jour
21 - 40 sur 11 466 photos
1 sur 3

Kitchen in a 1926 bungalow done to my clients brief that it should look 'original' to the house.
The three stars of the kitchen are the immaculately restored 1928 high-oven WEDGWOOD stove, the SubZero refrigerator/freezer disguised to look like a vintage ice-box, complete with vintage hardware, and the kitchen island, designed to reference a farm-house table with a pie-save underneath, done in ebonized oak and painted bead-board.
The floor is lip-stick red Marmoleum with double inlaid black borders, the counters are honed black granite, and the cabinets, walls, and trim are painted a soft cream-color taken from a 1926 Dutch Boy paint deck.
All photographs are courtesy David Duncan Livingston. (Kitchen featured in the Fall 2018 issue of AMERICAN BUNGALOW.)

Aménagement d'une cuisine ouverte campagne en L et bois clair de taille moyenne avec un évier encastré, un placard avec porte à panneau encastré, un plan de travail en quartz modifié, une crédence beige, une crédence en mosaïque, un électroménager en acier inoxydable, un sol en linoléum, îlot, un sol beige et un plan de travail multicolore.

Photography: Jen Burner Photography
Exemple d'une petite cuisine nature en U avec un évier de ferme, un placard à porte shaker, des portes de placard grises, un plan de travail en bois, une crédence blanche, une crédence en mosaïque, un électroménager en acier inoxydable, parquet peint, aucun îlot, un plan de travail marron, un sol blanc et fenêtre au-dessus de l'évier.
Exemple d'une petite cuisine nature en U avec un évier de ferme, un placard à porte shaker, des portes de placard grises, un plan de travail en bois, une crédence blanche, une crédence en mosaïque, un électroménager en acier inoxydable, parquet peint, aucun îlot, un plan de travail marron, un sol blanc et fenêtre au-dessus de l'évier.

Eric Roth Photography
Idée de décoration pour une grande cuisine champêtre avec un évier de ferme, un placard sans porte, des portes de placard blanches, un plan de travail en bois, une crédence métallisée, un électroménager en acier inoxydable, parquet peint, îlot et un sol rouge.
Idée de décoration pour une grande cuisine champêtre avec un évier de ferme, un placard sans porte, des portes de placard blanches, un plan de travail en bois, une crédence métallisée, un électroménager en acier inoxydable, parquet peint, îlot et un sol rouge.
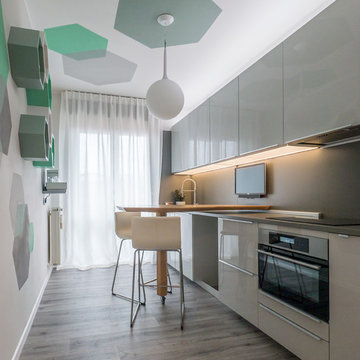
Liadesign
Cette image montre une petite cuisine ouverte linéaire design avec un évier 1 bac, un placard à porte plane, des portes de placard grises, un plan de travail en stratifié, une crédence grise, un électroménager en acier inoxydable, un sol en linoléum, une péninsule, un sol gris et un plan de travail gris.
Cette image montre une petite cuisine ouverte linéaire design avec un évier 1 bac, un placard à porte plane, des portes de placard grises, un plan de travail en stratifié, une crédence grise, un électroménager en acier inoxydable, un sol en linoléum, une péninsule, un sol gris et un plan de travail gris.

Idées déco pour une cuisine américaine encastrable éclectique de taille moyenne avec un évier intégré, un placard à porte plane, des portes de placard bleues, un plan de travail en cuivre, une crédence orange, parquet peint, aucun îlot, un sol noir et un plan de travail orange.
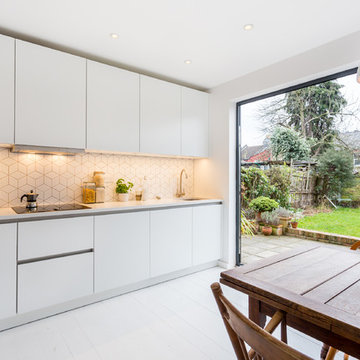
A Beautiful Handleless Nolte Soft Lac Kitchen in Papyrus Grey and White.
Idée de décoration pour une cuisine américaine linéaire minimaliste de taille moyenne avec un placard à porte plane, des portes de placard blanches, un plan de travail en quartz, aucun îlot, une crédence blanche, un électroménager noir, parquet peint et un sol blanc.
Idée de décoration pour une cuisine américaine linéaire minimaliste de taille moyenne avec un placard à porte plane, des portes de placard blanches, un plan de travail en quartz, aucun îlot, une crédence blanche, un électroménager noir, parquet peint et un sol blanc.
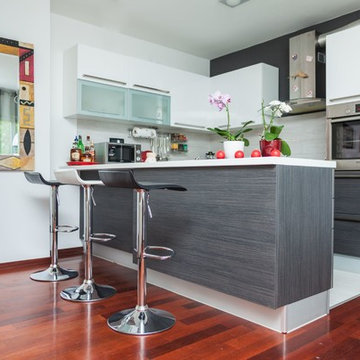
Exemple d'une cuisine américaine tendance en U de taille moyenne avec un évier encastré, un placard à porte plane, des portes de placard blanches, une crédence grise, une crédence en carrelage métro, un électroménager en acier inoxydable, parquet peint et une péninsule.
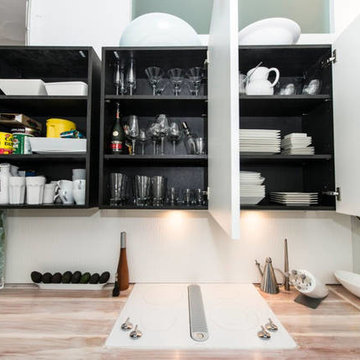
Cette image montre une petite cuisine américaine minimaliste en L avec un placard à porte plane, des portes de placard blanches, un plan de travail en bois, un sol en linoléum et une péninsule.

Michelle Ruber
Inspiration pour une petite cuisine rustique en U et bois clair fermée avec un évier encastré, un placard à porte shaker, un plan de travail en béton, une crédence blanche, une crédence en céramique, un électroménager en acier inoxydable, un sol en linoléum et aucun îlot.
Inspiration pour une petite cuisine rustique en U et bois clair fermée avec un évier encastré, un placard à porte shaker, un plan de travail en béton, une crédence blanche, une crédence en céramique, un électroménager en acier inoxydable, un sol en linoléum et aucun îlot.
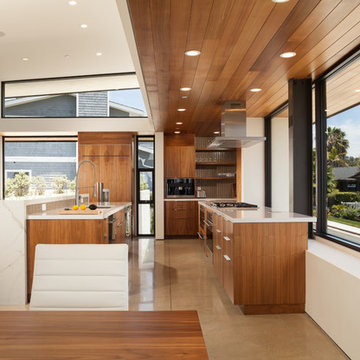
Jon Encarnacion
Réalisation d'une grande cuisine ouverte linéaire minimaliste en bois brun avec un évier encastré, un placard à porte plane, un plan de travail en quartz modifié, un électroménager en acier inoxydable, un sol en linoléum, îlot et un sol gris.
Réalisation d'une grande cuisine ouverte linéaire minimaliste en bois brun avec un évier encastré, un placard à porte plane, un plan de travail en quartz modifié, un électroménager en acier inoxydable, un sol en linoléum, îlot et un sol gris.
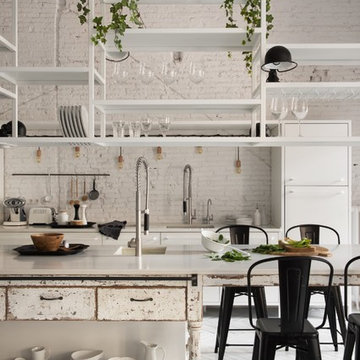
Carlos Muntadas
Cette image montre une grande cuisine américaine parallèle style shabby chic avec un évier 1 bac, un placard sans porte, parquet peint et îlot.
Cette image montre une grande cuisine américaine parallèle style shabby chic avec un évier 1 bac, un placard sans porte, parquet peint et îlot.
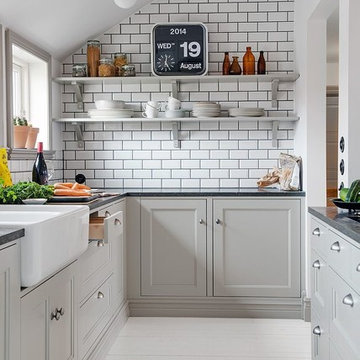
Aménagement d'une petite cuisine parallèle contemporaine fermée avec un évier de ferme, un placard avec porte à panneau encastré, des portes de placard grises, une crédence blanche, une crédence en carrelage métro, parquet peint et aucun îlot.

What this Mid-century modern home originally lacked in kitchen appeal it made up for in overall style and unique architectural home appeal. That appeal which reflects back to the turn of the century modernism movement was the driving force for this sleek yet simplistic kitchen design and remodel.
Stainless steel aplliances, cabinetry hardware, counter tops and sink/faucet fixtures; removed wall and added peninsula with casual seating; custom cabinetry - horizontal oriented grain with quarter sawn red oak veneer - flat slab - full overlay doors; full height kitchen cabinets; glass tile - installed countertop to ceiling; floating wood shelving; Karli Moore Photography

Photography by Liz Glasgow
Réalisation d'une cuisine américaine tradition en L de taille moyenne avec un évier de ferme, un placard avec porte à panneau encastré, des portes de placard blanches, une crédence blanche, un électroménager en acier inoxydable, parquet peint, îlot, un plan de travail en surface solide, une crédence en carrelage de pierre et un plan de travail blanc.
Réalisation d'une cuisine américaine tradition en L de taille moyenne avec un évier de ferme, un placard avec porte à panneau encastré, des portes de placard blanches, une crédence blanche, un électroménager en acier inoxydable, parquet peint, îlot, un plan de travail en surface solide, une crédence en carrelage de pierre et un plan de travail blanc.
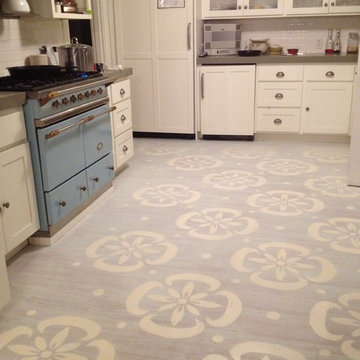
Inspiration pour une cuisine américaine marine en L de taille moyenne avec un évier encastré, un placard à porte shaker, des portes de placard blanches, un plan de travail en quartz modifié, une crédence jaune, une crédence en céramique, un électroménager de couleur, parquet peint et aucun îlot.

Sustainable Kitchens - Industrial Kitchen with American Diner Feel. A black Ilve Roma Twin Range cooker set within St Giles Blue Farrow & Ball painted flat panel cabinets with routed pulls. Open shelving on vintage Duckett design brackets with metro tiles and dark grout go beautifully with the bianco venato worktop. The open ducting create a fresh industrial vibe. The checkered floor gives the kitchen a playful feel.

Debbie Schwab Photography. Every available space has been used in this kitchen. This cabinet unit is new and houses the recycle and our coffee station.

Wheelchair Accessible Kitchen Custom height counters, high toe kicks and recessed knee areas are the calling card for this wheelchair accessible design. The base cabinets are all designed to be easy reach -- pull-out units (both trash and storage), drawers and a lazy susan. Functionality meets aesthetic beauty in this kitchen remodel. (The homeowner worked with an occupational therapist to access current and future spatial needs.)
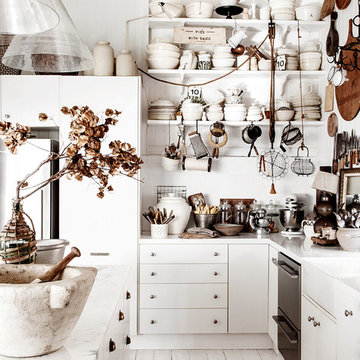
Inspiration pour une cuisine style shabby chic avec des portes de placard blanches, parquet peint et un sol blanc.
Idées déco de cuisines avec parquet peint et un sol en linoléum
2