Idées déco de cuisines avec parquet peint et un sol en travertin
Trier par :
Budget
Trier par:Populaires du jour
1 - 20 sur 23 561 photos
1 sur 3

Inspiration pour une grande cuisine américaine méditerranéenne en U avec un évier posé, un placard à porte plane, des portes de placard blanches, une crédence grise, une crédence en bois, parquet peint, îlot, un sol gris et un plan de travail blanc.

Une cuisine tout équipé avec de l'électroménager encastré et un îlot ouvert sur la salle à manger.
Cette photo montre une petite cuisine américaine parallèle et encastrable scandinave en bois clair avec un évier 1 bac, un placard à porte affleurante, un plan de travail en bois, une crédence noire, parquet peint et un sol gris.
Cette photo montre une petite cuisine américaine parallèle et encastrable scandinave en bois clair avec un évier 1 bac, un placard à porte affleurante, un plan de travail en bois, une crédence noire, parquet peint et un sol gris.
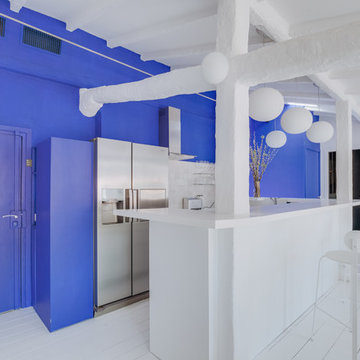
Cette photo montre une cuisine tendance en U avec un placard à porte plane, des portes de placard blanches, une crédence blanche, un électroménager en acier inoxydable, parquet peint, un sol blanc et un plan de travail blanc.
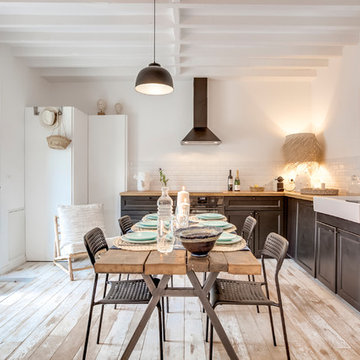
Meero
Exemple d'une cuisine américaine nature en L de taille moyenne avec des portes de placard noires, un plan de travail en bois, une crédence en carrelage métro, parquet peint, un évier de ferme, un placard à porte shaker et une crédence blanche.
Exemple d'une cuisine américaine nature en L de taille moyenne avec des portes de placard noires, un plan de travail en bois, une crédence en carrelage métro, parquet peint, un évier de ferme, un placard à porte shaker et une crédence blanche.

Cette image montre une cuisine ouverte rustique en U et bois clair avec un placard à porte plane, un plan de travail en bois, un sol en travertin, un évier 2 bacs, une péninsule et un sol beige.
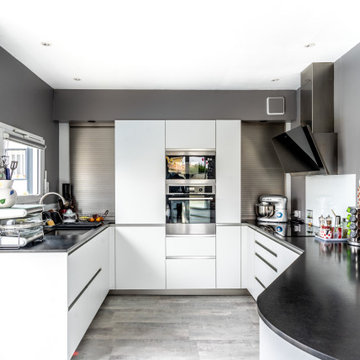
Aménagement d'une cuisine ouverte contemporaine en U de taille moyenne avec un évier encastré, un placard à porte plane, des portes de placard blanches, un plan de travail en granite, une crédence blanche, un électroménager en acier inoxydable, parquet peint, aucun îlot, un sol gris et plan de travail noir.

PictHouse
Idée de décoration pour une cuisine américaine linéaire nordique avec un évier encastré, un électroménager blanc, parquet peint, aucun îlot, un sol blanc et un plan de travail beige.
Idée de décoration pour une cuisine américaine linéaire nordique avec un évier encastré, un électroménager blanc, parquet peint, aucun îlot, un sol blanc et un plan de travail beige.
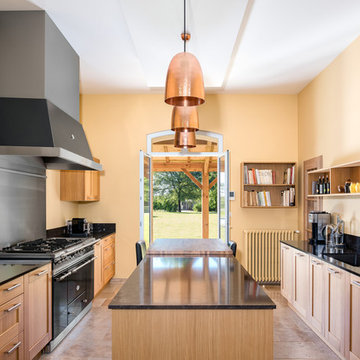
Idée de décoration pour une grande cuisine méditerranéenne en bois clair avec un plan de travail en granite, un sol en travertin, îlot, plan de travail noir, un placard à porte shaker, une crédence métallisée, un électroménager noir et un sol beige.
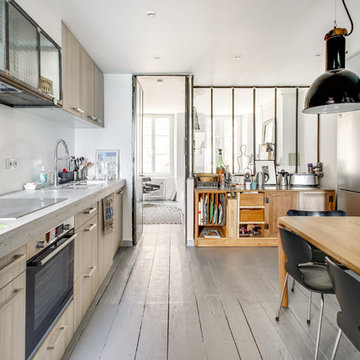
Inspiration pour une cuisine américaine nordique en bois clair avec un placard à porte plane, un plan de travail en béton, parquet peint, un sol beige et un plan de travail gris.

This mid-century modern home celebrates the beauty of nature, and this newly restored kitchen embraces the home's roots with materials to match.
Walnut cabinets with a slab front in a natural finish complement the rest of the home's paneling beautifully. A thick quartzite countertop on the island, and the same stone for the perimeter countertops and backsplash feature an elegant veining. The natural light and large windows above the sink further connect this kitchen to the outdoors, making it a true celebration of nature.\

This luxurious farmhouse kitchen features Cambria countertops, a custom hood, custom beams and all natural finishes. It brings old world luxury and pairs it with a farmhouse feel
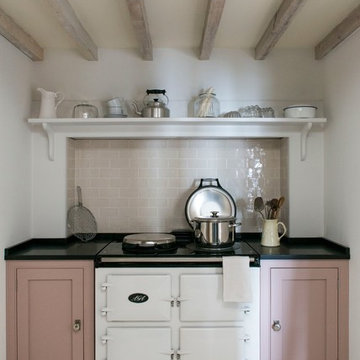
Eccleston Pink No.248 Cabinets.
Charterhouse No.4 Mantle and Walls.
Kitchen by Middleton Bespoke Interiors.
Inspiration pour une cuisine rustique avec un placard à porte shaker, un électroménager blanc, parquet peint et aucun îlot.
Inspiration pour une cuisine rustique avec un placard à porte shaker, un électroménager blanc, parquet peint et aucun îlot.

Circular kitchen with teardrop shape island positioned under the round skylight. A glass tile backsplash wraps up the wall behind the cooktop.
Hal Lum

Cette photo montre une très grande cuisine ouverte nature avec un placard à porte shaker, un électroménager en acier inoxydable, îlot, un évier encastré, des portes de placard bleues, plan de travail en marbre, une crédence multicolore, une crédence en marbre, parquet peint, un sol marron et un plan de travail multicolore.

Spanish Mediterranean with subtle Moroccan glazed clay tile influences, custom cabinetry and subzero custom fridge panels in a creamy white and gold hand faux finish with quartz counter tops in Taupe grey, brushed gold hardware and faux succulent arrangements. The island was designed in double length as one side is for much needed enclosed storage and the other is for open barstool seating designed to resemble an antique refectory table and then topped with stunning calacata macchia vecchia marble and three impressive custom solid hand forged iron & glass lantern light fixtures sparkling from above.
Wolf Range
Subzero
Miele Coffee Machine
Waterstone Faucets

Meuble vaisselier, fait à partir de caissons et façades Ikea BODBYN.
Des jambages en siporex ont été ajoutés entre chaque caisson du bas afin de donner un effet bâti, celui que l'on retrouve sur le reste de la cuisine faites sur-mesure.
Le plan de travail et le bandeau supérieur ont été réalisés sur-mesure par le menuisier et fabricant du linéaire de la cuisine.
Ainsi ces simples caissons s'intègrent à merveille avec les autres meubles !

This Caulfield South kitchen features a Calacatta Caesarstone benchtop and French Oak flooring. Paired with a gloss-white tiled splashback and brushed brass fixtures, this kitchen embodies elegance and style.
The generous sized island bench is the anchor point of the free flowing kitchen. The joinery details were designed and skilfully crafted to match the existing architecture on the hallways doors, paying homage to the grandeur of the home. With multiple access points, the kitchen seamlessly connects with an open living space, creating an entertaining hub at the heart of the home.

Um auch der Stilwand besondere Offenheit zu verleihen wurde unter den Oberschränken und hinter dem Spülbereich auf einen klassischen Fliesenspiegel verzichtet. Stattdessen gibt eine Spiegel-Verkleidung auch dem wandseitigen Küchenbereich eine offene und großzügige Wirkung.

Réalisation d'une grande cuisine ouverte encastrable minimaliste avec un évier de ferme, un placard à porte shaker, des portes de placard noires, un plan de travail en surface solide, une crédence blanche, une crédence en carrelage métro, un sol en travertin, 2 îlots, un sol beige et un plan de travail blanc.

When a millennial couple relocated to South Florida, they brought their California Coastal style with them and we created a warm and inviting retreat for entertaining, working from home, cooking, exercising and just enjoying life! On a backdrop of clean white walls and window treatments we added carefully curated design elements to create this unique home.
Idées déco de cuisines avec parquet peint et un sol en travertin
1