Idées déco de cuisines avec parquet peint et un sol marron
Trier par :
Budget
Trier par:Populaires du jour
161 - 180 sur 860 photos
1 sur 3
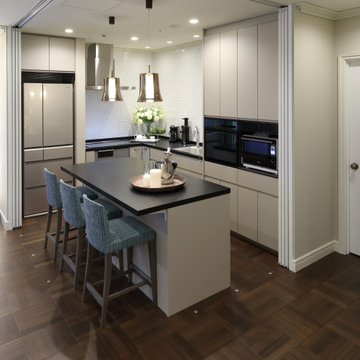
Aménagement d'une petite cuisine ouverte classique en L avec un évier encastré, des portes de placard beiges, un plan de travail en surface solide, une crédence beige, une crédence en céramique, un électroménager en acier inoxydable, parquet peint, îlot, un sol marron et plan de travail noir.
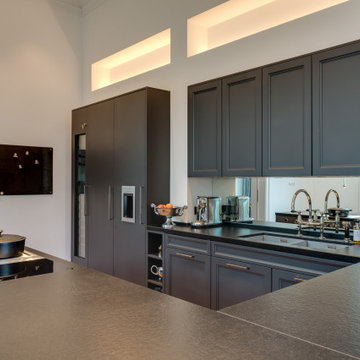
Durch die smarte Aufteilung der Küche bleibt viel Raum für Arbeitsflächen, an denen die Speisen gut auch mit mehreren Personen zubereitet werden können. Die klaren Küchenfronten in dunklem Grau kommen im Bereich der Oberschränke mit Kassenfronten, jedoch ohne Griffe als stilvolles Detail zum Tragen, das durch die darüber liegenden Fächer mit indirekter Beleuchtung äußerst elegant wirken.
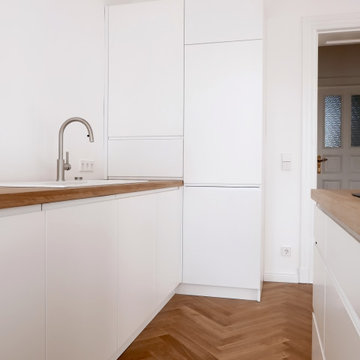
Aménagement d'une cuisine contemporaine avec un évier posé, un placard à porte plane, des portes de placard blanches, un plan de travail en bois, parquet peint, îlot, un sol marron et un plan de travail marron.
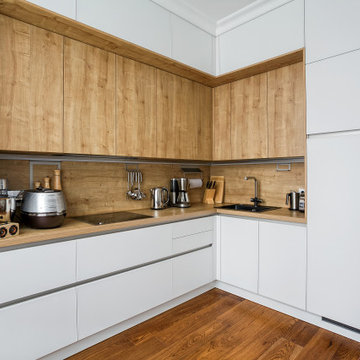
Немецкая кухня NOLTE выполнена в современном стиле. Белые фасады-закаленное матовое стекло,фасады цвета дуб- меламиновое покрытие. Стеновая панель и столешница совпадают по цвету с фасадами верхних секций.
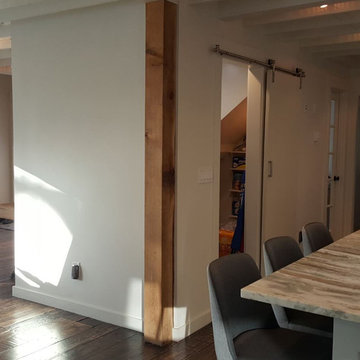
Double islands, large freezer/refer combo, barn doors to conceal pantry, original floor boards exposed and stained dark to keep rustic feel. View to the front door
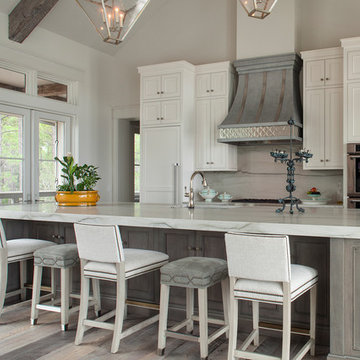
Idée de décoration pour une cuisine américaine linéaire marine avec un placard avec porte à panneau encastré, des portes de placard blanches, plan de travail en marbre, une crédence grise, une crédence en marbre, un électroménager en acier inoxydable, îlot, un sol marron, un plan de travail blanc et parquet peint.
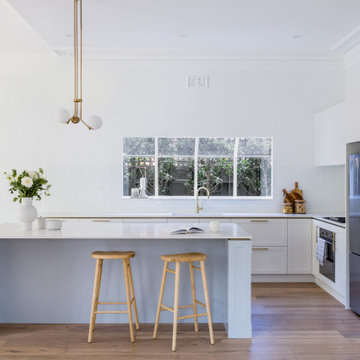
This Caulfield South kitchen features a Calacatta Caesarstone benchtop and French Oak flooring. Paired with a gloss-white tiled splashback and brushed brass fixtures, this kitchen embodies elegance and style.
The generous sized island bench is the anchor point of the free flowing kitchen. The joinery details were designed and skilfully crafted to match the existing architecture on the hallways doors, paying homage to the grandeur of the home. With multiple access points, the kitchen seamlessly connects with an open living space, creating an entertaining hub at the heart of the home.
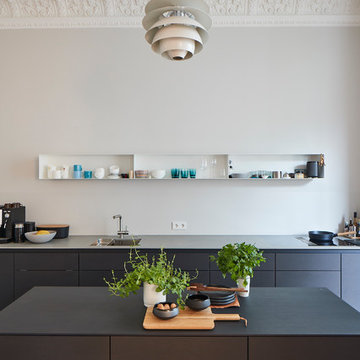
Cette photo montre une grande cuisine ouverte linéaire moderne avec un évier posé, un placard à porte plane, des portes de placard grises, un plan de travail en bois, une crédence grise, parquet peint, îlot, un sol marron et un plan de travail gris.
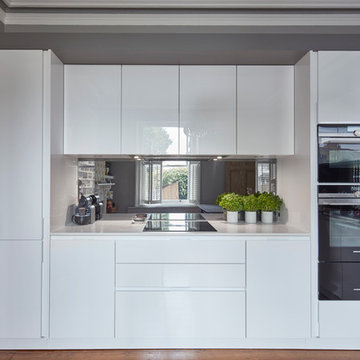
Contemporary, handle-less SieMatic 'Lotus white' gloss kitchen complete with; quartz worktops, mirror backsplash, Siemens appliances, Westin's extraction, Quooker boiling water tap and Blanco sink.
.
Photography by Andy Haslam
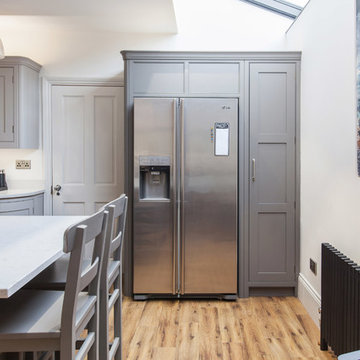
Located in the heart of Sevenoaks, this beautiful family home has recently undergone an extensive refurbishment, of which Burlanes were commissioned for, including a new traditional, country style kitchen and larder, utility room / laundry, and bespoke storage solutions for the family sitting room and children's play room.
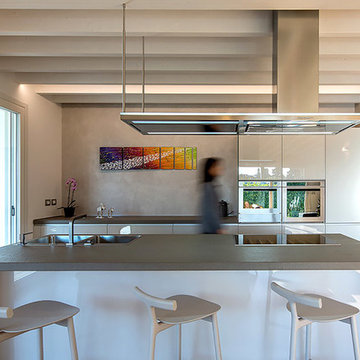
La cucina è caratterizzata da un'isola attrezzata ed una parete posteriore con tre colonne tecniche.
Aménagement d'une cuisine ouverte parallèle contemporaine de taille moyenne avec un évier 2 bacs, un placard à porte vitrée, des portes de placard blanches, un plan de travail en béton, une crédence grise, un électroménager en acier inoxydable, parquet peint, îlot, un sol marron et un plan de travail gris.
Aménagement d'une cuisine ouverte parallèle contemporaine de taille moyenne avec un évier 2 bacs, un placard à porte vitrée, des portes de placard blanches, un plan de travail en béton, une crédence grise, un électroménager en acier inoxydable, parquet peint, îlot, un sol marron et un plan de travail gris.
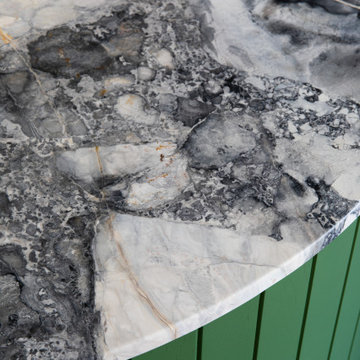
With a carefully executed choice of colour to provide a true feature point in the some what
monochromatic home.
With ultra rich cote de’zure marble tops, such a stunning contrast to this open plan living
space oozing drama and a sense of quirkiness.
A simple yet highly functional and timeless design.
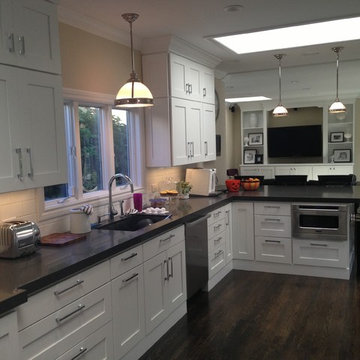
Tuscan Hills Cabinetry
Utimo Line
Malibu Maple White
Aménagement d'une grande cuisine américaine contemporaine en U avec un placard à porte shaker, des portes de placard blanches, une crédence en carrelage métro, un électroménager en acier inoxydable, aucun îlot, un sol marron, plan de travail noir, un évier 1 bac, un plan de travail en cuivre, une crédence blanche et parquet peint.
Aménagement d'une grande cuisine américaine contemporaine en U avec un placard à porte shaker, des portes de placard blanches, une crédence en carrelage métro, un électroménager en acier inoxydable, aucun îlot, un sol marron, plan de travail noir, un évier 1 bac, un plan de travail en cuivre, une crédence blanche et parquet peint.
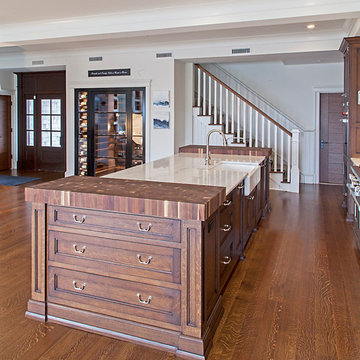
Beautiful Kitchen with white appliances, smooth mahogany and acanthus
Aménagement d'une très grande cuisine ouverte linéaire contemporaine avec un placard avec porte à panneau surélevé, des portes de placard marrons, un plan de travail en granite, un électroménager blanc, îlot, une crédence blanche, une crédence en céramique, parquet peint, un sol marron, un plan de travail blanc et un évier de ferme.
Aménagement d'une très grande cuisine ouverte linéaire contemporaine avec un placard avec porte à panneau surélevé, des portes de placard marrons, un plan de travail en granite, un électroménager blanc, îlot, une crédence blanche, une crédence en céramique, parquet peint, un sol marron, un plan de travail blanc et un évier de ferme.
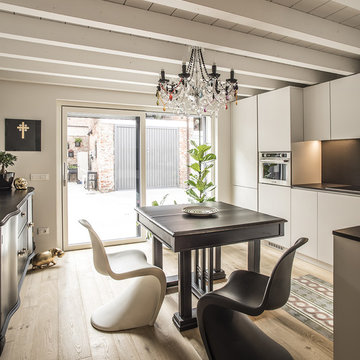
Foto di Andrea Rinaldi per "Le Case di Elixir"
Idée de décoration pour une cuisine américaine design en L avec un évier encastré, un placard à porte plane, des portes de placard blanches, un plan de travail en surface solide, une crédence grise, une crédence en carreau de porcelaine, un électroménager en acier inoxydable, parquet peint, aucun îlot, un sol marron, un plan de travail gris et poutres apparentes.
Idée de décoration pour une cuisine américaine design en L avec un évier encastré, un placard à porte plane, des portes de placard blanches, un plan de travail en surface solide, une crédence grise, une crédence en carreau de porcelaine, un électroménager en acier inoxydable, parquet peint, aucun îlot, un sol marron, un plan de travail gris et poutres apparentes.
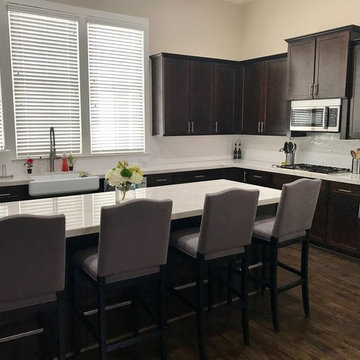
Taj Mahal Quartzite by Allure Natural Stone, fabricated by Stonemode Granite
Réalisation d'une cuisine américaine design en L de taille moyenne avec un évier encastré, un plan de travail en quartz, une crédence blanche, une crédence en céramique, un électroménager en acier inoxydable, parquet peint, îlot, un sol marron et un plan de travail blanc.
Réalisation d'une cuisine américaine design en L de taille moyenne avec un évier encastré, un plan de travail en quartz, une crédence blanche, une crédence en céramique, un électroménager en acier inoxydable, parquet peint, îlot, un sol marron et un plan de travail blanc.
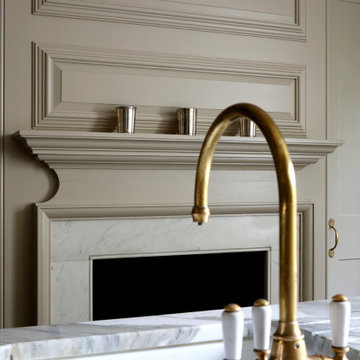
Cette photo montre une cuisine chic fermée avec un évier encastré, un placard à porte plane, des portes de placard blanches, plan de travail en marbre, une crédence blanche, une crédence en marbre, parquet peint, îlot, un sol marron et un plan de travail blanc.
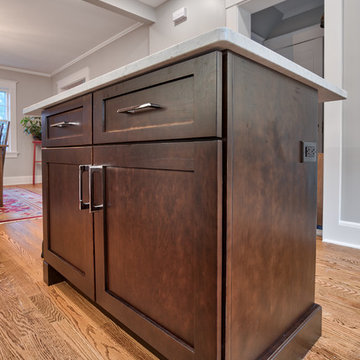
This wooden island holds extra storage and is a great place to prepare meals.
Photos by Chris Veith.
Réalisation d'une arrière-cuisine champêtre en L de taille moyenne avec un évier posé, un placard à porte affleurante, des portes de placard blanches, une crédence blanche, une crédence en carrelage métro, un électroménager en acier inoxydable, parquet peint, îlot, un sol marron, un plan de travail blanc et plan de travail en marbre.
Réalisation d'une arrière-cuisine champêtre en L de taille moyenne avec un évier posé, un placard à porte affleurante, des portes de placard blanches, une crédence blanche, une crédence en carrelage métro, un électroménager en acier inoxydable, parquet peint, îlot, un sol marron, un plan de travail blanc et plan de travail en marbre.
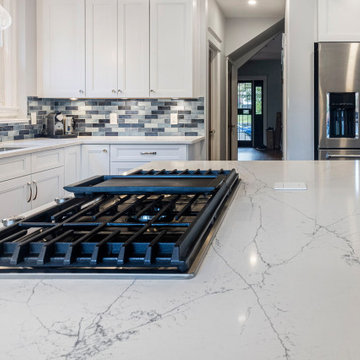
MSI Quartz – Calacatta Montage countertop
Idée de décoration pour une cuisine tradition avec un évier encastré, un placard à porte shaker, un plan de travail en quartz modifié, une crédence bleue, une crédence en carreau de verre, un électroménager en acier inoxydable, parquet peint, îlot, un sol marron et un plan de travail blanc.
Idée de décoration pour une cuisine tradition avec un évier encastré, un placard à porte shaker, un plan de travail en quartz modifié, une crédence bleue, une crédence en carreau de verre, un électroménager en acier inoxydable, parquet peint, îlot, un sol marron et un plan de travail blanc.
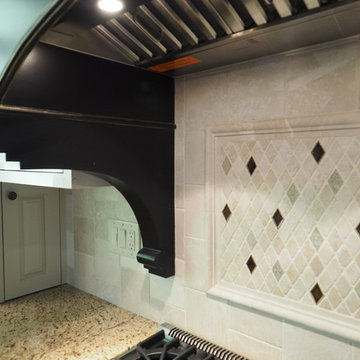
Idée de décoration pour une cuisine ouverte tradition en L de taille moyenne avec un placard avec porte à panneau surélevé, un plan de travail en granite, une crédence beige, un électroménager en acier inoxydable, parquet peint, îlot, un sol marron, un plan de travail beige, des portes de placard blanches et une crédence en carrelage de pierre.
Idées déco de cuisines avec parquet peint et un sol marron
9