Idées déco de cuisines avec parquet peint et un sol multicolore
Trier par :
Budget
Trier par:Populaires du jour
21 - 40 sur 101 photos
1 sur 3
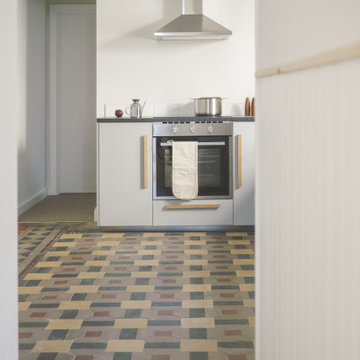
Idées déco pour une cuisine bord de mer en L fermée et de taille moyenne avec un évier 1 bac, un placard à porte plane, des portes de placard grises, un plan de travail en quartz, une crédence blanche, une crédence en carreau de porcelaine, un électroménager en acier inoxydable, parquet peint, un sol multicolore et plan de travail noir.
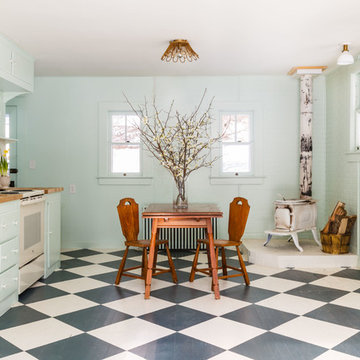
Exemple d'une cuisine romantique avec un placard à porte plane, des portes de placard turquoises, un plan de travail en bois, une crédence blanche, une crédence en carrelage métro, parquet peint, aucun îlot, un sol multicolore et un plan de travail marron.
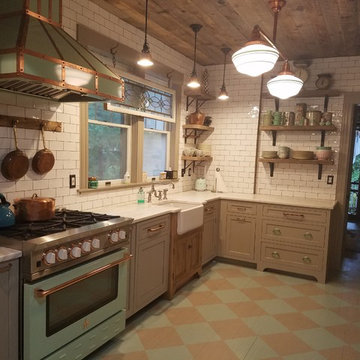
charming Sea cliff turn of century victorian needed a renovation that was appropriate to the vintage yet, edgy styling.
a textured natural oak farm sink base juxtaposed a soft gray, with the heavy shelves on the wall made this kitchen unique.

This rv was totally gutted, the floor was falling out, the ceiling was sagging. We reworked the electrical and plumbing as well and were able to turn this into a spacious rv with beautiful accents. I will post the before pictures soon.

This kitchen is stocked full of personal details for this lovely retired couple living the dream in their beautiful country home. Terri loves to garden and can her harvested fruits and veggies and has filled her double door pantry full of her beloved canned creations. The couple has a large family to feed and when family comes to visit - the open concept kitchen, loads of storage and countertop space as well as giant kitchen island has transformed this space into the family gathering spot - lots of room for plenty of cooks in this kitchen! Tucked into the corner is a thoughtful kitchen office space. Possibly our favorite detail is the green custom painted island with inset bar sink, making this not only a great functional space but as requested by the homeowner, the island is an exact paint match to their dining room table that leads into the grand kitchen and ties everything together so beautifully.
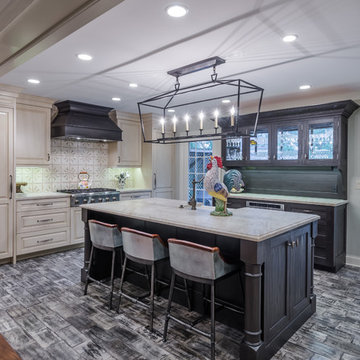
This project included the total interior remodeling and renovation of the Kitchen, Living, Dining and Family rooms. The Dining and Family rooms switched locations, and the Kitchen footprint expanded, with a new larger opening to the new front Family room. New doors were added to the kitchen, as well as a gorgeous buffet cabinetry unit - with windows behind the upper glass-front cabinets.
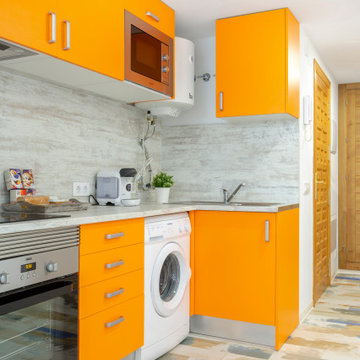
Idées déco pour une cuisine contemporaine en L avec un évier posé, un placard à porte plane, des portes de placard oranges, une crédence grise, un électroménager en acier inoxydable, parquet peint, aucun îlot, un sol multicolore et un plan de travail gris.
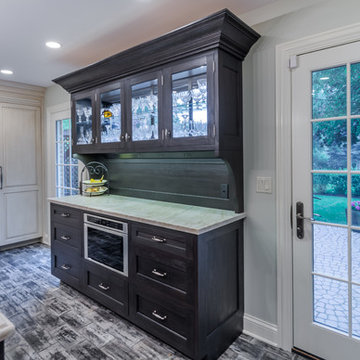
This project included the total interior remodeling and renovation of the Kitchen, Living, Dining and Family rooms. The Dining and Family rooms switched locations, and the Kitchen footprint expanded, with a new larger opening to the new front Family room. New doors were added to the kitchen, as well as a gorgeous buffet cabinetry unit - with windows behind the upper glass-front cabinets.
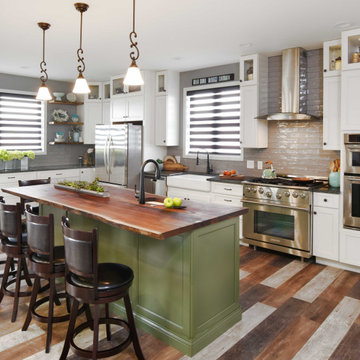
This kitchen is stocked full of personal details for this lovely retired couple living the dream in their beautiful country home. Terri loves to garden and can her harvested fruits and veggies and has filled her double door pantry full of her beloved canned creations. The couple has a large family to feed and when family comes to visit - the open concept kitchen, loads of storage and countertop space as well as giant kitchen island has transformed this space into the family gathering spot - lots of room for plenty of cooks in this kitchen! Tucked into the corner is a thoughtful kitchen office space. Possibly our favorite detail is the green custom painted island with inset bar sink, making this not only a great functional space but as requested by the homeowner, the island is an exact paint match to their dining room table that leads into the grand kitchen and ties everything together so beautifully.
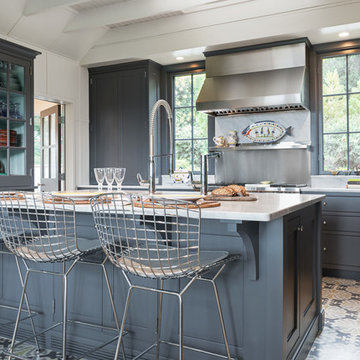
This home, located above Asheville on Town Mountain Road, has a long history with Samsel Architects. Our firm first renovated this 1940s home more than 20 years ago. Since then, it has changed hands and we were more than happy to complete another renovation for the new family. The new homeowners loved the home but wanted more updated look with modern touches. The basic footprint of the house stayed the same with changes to the front entry and decks, a master-suite addition and complete Kitchen renovation.
Photography by Todd Crawford
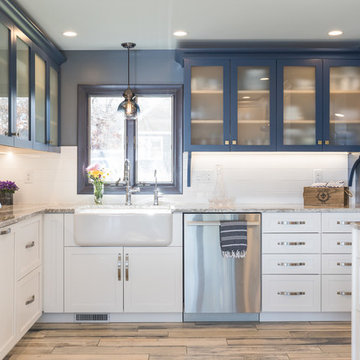
Seacoast Real Estate Photography
Inspiration pour une cuisine ouverte marine en L de taille moyenne avec un évier de ferme, un placard à porte shaker, des portes de placard bleues, un plan de travail en verre, une crédence jaune, une crédence en céramique, parquet peint et un sol multicolore.
Inspiration pour une cuisine ouverte marine en L de taille moyenne avec un évier de ferme, un placard à porte shaker, des portes de placard bleues, un plan de travail en verre, une crédence jaune, une crédence en céramique, parquet peint et un sol multicolore.
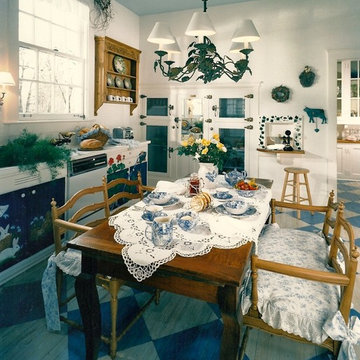
A Blue and White checkerboard floor sets the stage for this Country French Kitchen restoration. Note the original built in refrigerator on the far wall next to the old phone nook. Existing cabinets were painted with whimsical barnyard animals. The antique dining table is flanked by reproduction benches with comfy cushions. The chandelier and wall lamps are custom. The Butler's pantry is visible on the far right.
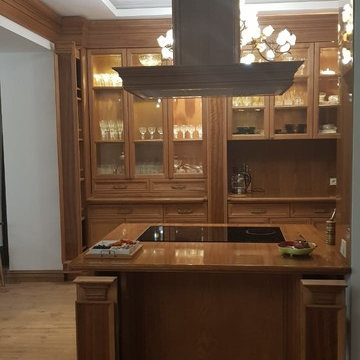
Кирилл Малявкин
Idée de décoration pour une cuisine tradition en U et bois brun fermée et de taille moyenne avec un évier intégré, un placard avec porte à panneau encastré, un plan de travail en surface solide, une crédence multicolore, une crédence en bois, un électroménager noir, parquet peint, îlot, un sol multicolore et un plan de travail multicolore.
Idée de décoration pour une cuisine tradition en U et bois brun fermée et de taille moyenne avec un évier intégré, un placard avec porte à panneau encastré, un plan de travail en surface solide, une crédence multicolore, une crédence en bois, un électroménager noir, parquet peint, îlot, un sol multicolore et un plan de travail multicolore.
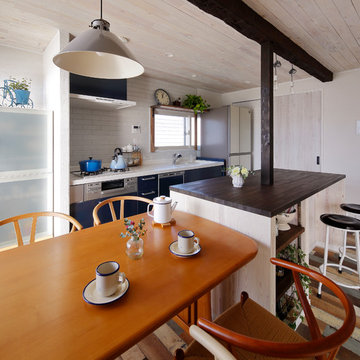
Réalisation d'une cuisine ouverte linéaire nordique avec un évier intégré, une crédence blanche, parquet peint, îlot et un sol multicolore.
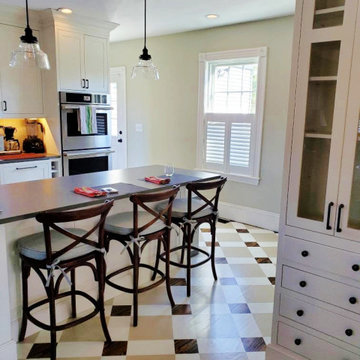
Finished custom Farmhouse floor, paint design over stained floor, designed by Client.
Inspiration pour une cuisine américaine rustique avec un évier de ferme, un placard avec porte à panneau encastré, des portes de placard blanches, un plan de travail en quartz modifié, une crédence verte, une crédence en carreau de ciment, un électroménager en acier inoxydable, parquet peint, une péninsule, un sol multicolore et un plan de travail marron.
Inspiration pour une cuisine américaine rustique avec un évier de ferme, un placard avec porte à panneau encastré, des portes de placard blanches, un plan de travail en quartz modifié, une crédence verte, une crédence en carreau de ciment, un électroménager en acier inoxydable, parquet peint, une péninsule, un sol multicolore et un plan de travail marron.
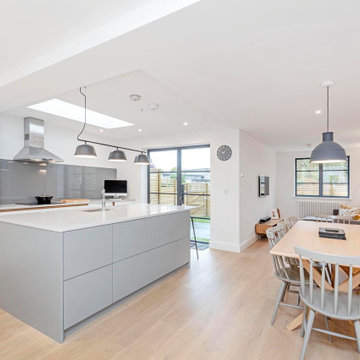
Cette photo montre une cuisine ouverte tendance en L de taille moyenne avec un évier 2 bacs, un placard à porte plane, des portes de placard blanches, un plan de travail en surface solide, une crédence grise, une crédence en carreau de verre, un électroménager noir, parquet peint, îlot, un sol multicolore et un plan de travail blanc.
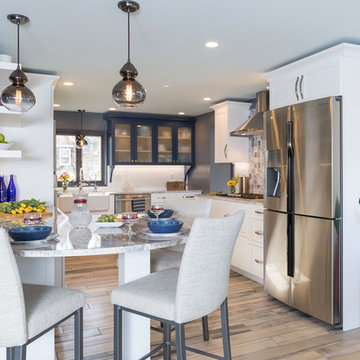
Seacoast Real Estate Photography
Aménagement d'une cuisine ouverte bord de mer en L de taille moyenne avec un évier de ferme, un placard à porte shaker, des portes de placard bleues, un plan de travail en verre, une crédence jaune, une crédence en céramique, parquet peint et un sol multicolore.
Aménagement d'une cuisine ouverte bord de mer en L de taille moyenne avec un évier de ferme, un placard à porte shaker, des portes de placard bleues, un plan de travail en verre, une crédence jaune, une crédence en céramique, parquet peint et un sol multicolore.
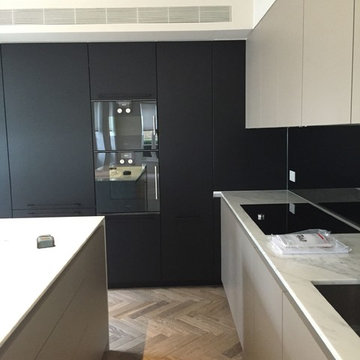
Aménagement d'une grande cuisine américaine parallèle moderne en bois clair avec un évier 2 bacs, plan de travail en marbre, une crédence bleue, un électroménager noir, parquet peint, îlot, un sol multicolore et un plan de travail gris.
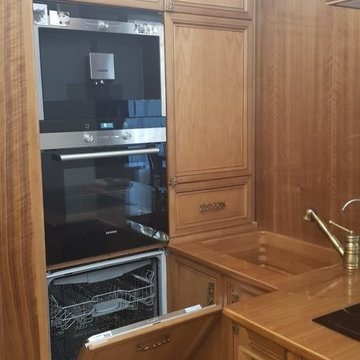
Кирилл Малявкин
Cette image montre une cuisine traditionnelle en U et bois brun fermée et de taille moyenne avec un évier intégré, un placard avec porte à panneau encastré, un plan de travail en surface solide, une crédence multicolore, une crédence en bois, un électroménager noir, parquet peint, îlot, un sol multicolore et un plan de travail multicolore.
Cette image montre une cuisine traditionnelle en U et bois brun fermée et de taille moyenne avec un évier intégré, un placard avec porte à panneau encastré, un plan de travail en surface solide, une crédence multicolore, une crédence en bois, un électroménager noir, parquet peint, îlot, un sol multicolore et un plan de travail multicolore.
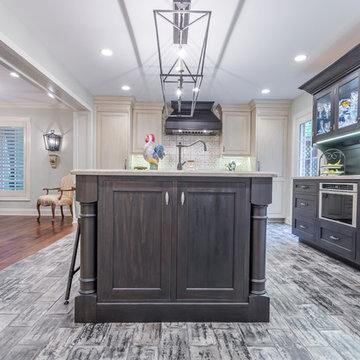
This project included the total interior remodeling and renovation of the Kitchen, Living, Dining and Family rooms. The Dining and Family rooms switched locations, and the Kitchen footprint expanded, with a new larger opening to the new front Family room. New doors were added to the kitchen, as well as a gorgeous buffet cabinetry unit - with windows behind the upper glass-front cabinets.
Idées déco de cuisines avec parquet peint et un sol multicolore
2