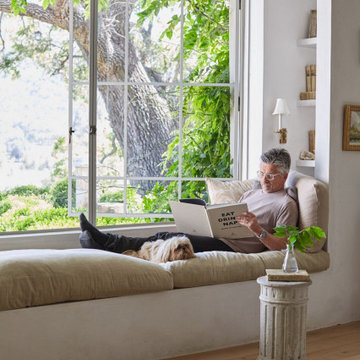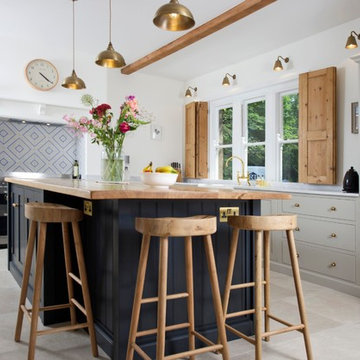Idées déco de cuisines avec placards et des portes de placard grises
Trier par :
Budget
Trier par:Populaires du jour
101 - 120 sur 117 554 photos
1 sur 3

Cette image montre une arrière-cuisine traditionnelle en L avec un évier encastré, un placard avec porte à panneau encastré, des portes de placard grises, une crédence grise, une crédence en carreau de verre, un sol marron, un plan de travail blanc et un sol en bois brun.

Pull up a stool to this 13’ island! A wall of white picket backsplash tile creates subtle drama surrounding 54” hood and flanking windows. Integrated refrigerator and freezer panels both hinge right for easy access. Piano gloss cabinetry and modern gold sculptural chandelier add an unexpected pop of style.

Кухонный гарнитур, дополненный стеллажом, стеновыми панелями и карнизом в классическом стиле, выглядит полностью встроенным. Гарнитур становится неотъемлемой частью всего интерьера. Это зрительно увеличивает пространство.
Архитектор: Егоров Кирилл
Текстиль: Егорова Екатерина
Фотограф: Спиридонов Роман
Стилист: Шимкевич Евгения

Warm farmhouse kitchen nestled in the suburbs has a welcoming feel, with soft repose gray cabinets, two islands for prepping and entertaining and warm wood contrasts.

Cette image montre une cuisine traditionnelle en U avec un évier encastré, un placard avec porte à panneau surélevé, des portes de placard grises, un électroménager en acier inoxydable, un sol en bois brun, îlot, un sol marron et un plan de travail gris.

Aménagement d'une grande arrière-cuisine classique avec un placard avec porte à panneau encastré, des portes de placard grises, une crédence grise et un sol en carrelage de porcelaine.

This Australian-inspired new construction was a successful collaboration between homeowner, architect, designer and builder. The home features a Henrybuilt kitchen, butler's pantry, private home office, guest suite, master suite, entry foyer with concealed entrances to the powder bathroom and coat closet, hidden play loft, and full front and back landscaping with swimming pool and pool house/ADU.

Cette image montre une cuisine traditionnelle en U fermée et de taille moyenne avec un évier de ferme, un placard avec porte à panneau surélevé, des portes de placard grises, plan de travail en marbre, une crédence blanche, une crédence en marbre, un électroménager en acier inoxydable, un sol en bois brun, une péninsule, un sol marron et un plan de travail blanc.

Exemple d'une arrière-cuisine chic en L avec un placard à porte shaker, des portes de placard grises, aucun îlot, un plan de travail blanc, un sol en bois brun et un sol marron.

Idées déco pour une cuisine américaine campagne en L de taille moyenne avec un évier intégré, un placard à porte shaker, des portes de placard grises, un plan de travail en quartz modifié, une crédence blanche, une crédence en quartz modifié, un électroménager en acier inoxydable, parquet clair, îlot, un sol marron et un plan de travail blanc.

Exemple d'une très grande cuisine ouverte chic en U avec un évier de ferme, un placard à porte plane, des portes de placard grises, une crédence grise, parquet clair, îlot et un plan de travail blanc.

Inspiration images for our Lake Chelan South Shore kitchen and great room remodel
Idée de décoration pour une grande cuisine ouverte tradition en L avec un placard à porte shaker, des portes de placard grises, un plan de travail en quartz, une crédence en céramique, parquet clair, îlot et un plan de travail blanc.
Idée de décoration pour une grande cuisine ouverte tradition en L avec un placard à porte shaker, des portes de placard grises, un plan de travail en quartz, une crédence en céramique, parquet clair, îlot et un plan de travail blanc.

Proyecto de decoración de reforma integral de vivienda: Sube Interiorismo, Bilbao.
Fotografía Erlantz Biderbost
Cette photo montre une petite cuisine encastrable chic en U fermée avec un évier encastré, un placard à porte affleurante, des portes de placard grises, un plan de travail en quartz modifié, une crédence marron, une crédence en quartz modifié, parquet clair, aucun îlot, un sol marron et un plan de travail marron.
Cette photo montre une petite cuisine encastrable chic en U fermée avec un évier encastré, un placard à porte affleurante, des portes de placard grises, un plan de travail en quartz modifié, une crédence marron, une crédence en quartz modifié, parquet clair, aucun îlot, un sol marron et un plan de travail marron.

Réalisation d'une arrière-cuisine chalet en L avec un évier encastré, un placard sans porte, des portes de placard grises, une crédence grise, un électroménager en acier inoxydable, un sol en bois brun et un plan de travail multicolore.

Outside view of pantry showing custom designed & fabricated distressed wood barn doors with antique glass panels. Barn Door hardware by Krownlab. Pantry interiors outfitted with painted adjustable shelves and drawers for dry good storage.

Дизайнер интерьера - Татьяна Архипова, фото - Михаил Лоскутов
Cette image montre une petite cuisine parallèle traditionnelle avec un évier encastré, un placard avec porte à panneau encastré, des portes de placard grises, un plan de travail en quartz modifié, une crédence blanche, une crédence en marbre, un électroménager en acier inoxydable, un sol en bois brun, îlot, un sol gris et un plan de travail blanc.
Cette image montre une petite cuisine parallèle traditionnelle avec un évier encastré, un placard avec porte à panneau encastré, des portes de placard grises, un plan de travail en quartz modifié, une crédence blanche, une crédence en marbre, un électroménager en acier inoxydable, un sol en bois brun, îlot, un sol gris et un plan de travail blanc.

Réalisation d'une grande cuisine ouverte design en L avec un placard à porte shaker, des portes de placard grises, une crédence blanche, une crédence en dalle de pierre, parquet clair, îlot, un sol beige, un plan de travail gris, un évier encastré, un électroménager en acier inoxydable et fenêtre au-dessus de l'évier.

Cette photo montre une cuisine nature en L de taille moyenne avec un évier encastré, un placard avec porte à panneau encastré, des portes de placard grises, un plan de travail en bois, une crédence blanche, un électroménager en acier inoxydable, îlot, un sol gris et un plan de travail beige.

Exemple d'une grande cuisine américaine encastrable et parallèle chic avec un évier encastré, un placard avec porte à panneau encastré, des portes de placard grises, une crédence multicolore, une crédence en carreau de porcelaine, un sol en carrelage de porcelaine, îlot, un sol marron et un plan de travail gris.

This creative transitional space was transformed from a very dated layout that did not function well for our homeowners - who enjoy cooking for both their family and friends. They found themselves cooking on a 30" by 36" tiny island in an area that had much more potential. A completely new floor plan was in order. An unnecessary hallway was removed to create additional space and a new traffic pattern. New doorways were created for access from the garage and to the laundry. Just a couple of highlights in this all Thermador appliance professional kitchen are the 10 ft island with two dishwashers (also note the heated tile area on the functional side of the island), double floor to ceiling pull-out pantries flanking the refrigerator, stylish soffited area at the range complete with burnished steel, niches and shelving for storage. Contemporary organic pendants add another unique texture to this beautiful, welcoming, one of a kind kitchen! Photos by David Cobb Photography.
Idées déco de cuisines avec placards et des portes de placard grises
6