Idées déco de cuisines avec placards et des portes de placard jaunes
Trier par :
Budget
Trier par:Populaires du jour
81 - 100 sur 5 838 photos
1 sur 3
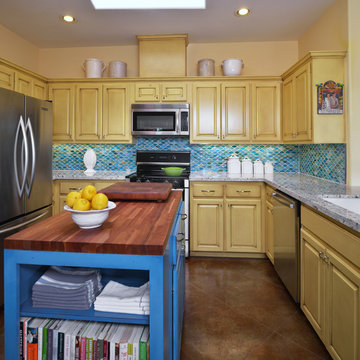
Kitchen | Photo Credit: Miro Dvorscak
Cette photo montre une cuisine américaine chic en U de taille moyenne avec un évier encastré, un placard avec porte à panneau surélevé, des portes de placard jaunes, une crédence bleue, un électroménager en acier inoxydable, un plan de travail en granite, sol en béton ciré et îlot.
Cette photo montre une cuisine américaine chic en U de taille moyenne avec un évier encastré, un placard avec porte à panneau surélevé, des portes de placard jaunes, une crédence bleue, un électroménager en acier inoxydable, un plan de travail en granite, sol en béton ciré et îlot.
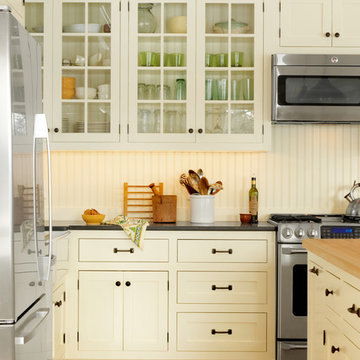
Susan Teare
Inspiration pour une cuisine traditionnelle avec un placard à porte vitrée, des portes de placard jaunes, un plan de travail en bois et un électroménager en acier inoxydable.
Inspiration pour une cuisine traditionnelle avec un placard à porte vitrée, des portes de placard jaunes, un plan de travail en bois et un électroménager en acier inoxydable.
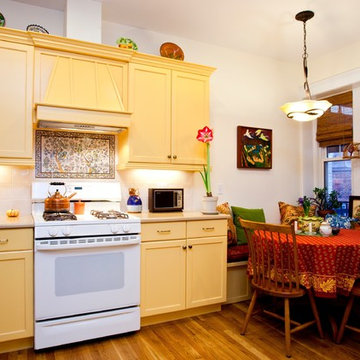
Aménagement d'une cuisine américaine classique avec un électroménager blanc, des portes de placard jaunes et un placard avec porte à panneau encastré.

Cette image montre une grande cuisine ouverte traditionnelle en L avec un évier encastré, un placard avec porte à panneau encastré, des portes de placard jaunes, un plan de travail en surface solide, une crédence blanche, une crédence en carrelage métro, un électroménager en acier inoxydable, parquet clair, îlot et un sol marron.

We designed this kitchen around a Wedgwood stove in a 1920s brick English farmhouse in Trestle Glenn. The concept was to mix classic design with bold colors and detailing.
Photography by: Indivar Sivanathan www.indivarsivanathan.com

Basement Georgian kitchen with black limestone, yellow shaker cabinets and open and freestanding kitchen island. War and cherry marble, midcentury accents, leading onto a dining room.
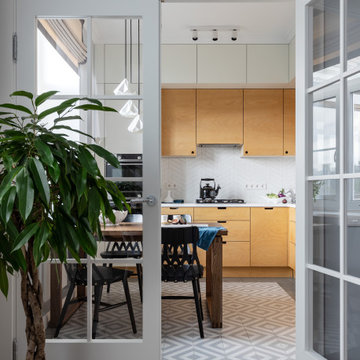
Exemple d'une cuisine américaine scandinave en L de taille moyenne avec un placard à porte plane, des portes de placard jaunes, un plan de travail en surface solide, une crédence blanche, une crédence en céramique, un sol en carrelage de céramique, aucun îlot, un sol gris et un plan de travail blanc.

DESIGN: Hatch Works Austin // PHOTOS: Robert Gomez Photography
Aménagement d'une cuisine américaine classique en L de taille moyenne avec un évier encastré, des portes de placard jaunes, plan de travail en marbre, une crédence blanche, une crédence en céramique, un électroménager blanc, un sol en bois brun, un sol marron, un plan de travail blanc, un placard à porte shaker et une péninsule.
Aménagement d'une cuisine américaine classique en L de taille moyenne avec un évier encastré, des portes de placard jaunes, plan de travail en marbre, une crédence blanche, une crédence en céramique, un électroménager blanc, un sol en bois brun, un sol marron, un plan de travail blanc, un placard à porte shaker et une péninsule.
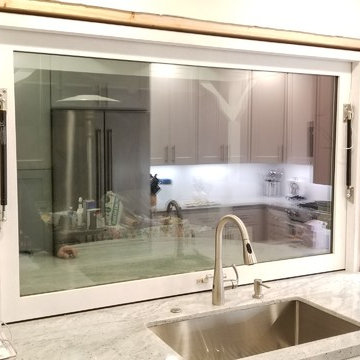
Pass Through Window installation interior.
Réalisation d'une cuisine avec îlot, un évier encastré, un placard à porte shaker, des portes de placard jaunes et un plan de travail en quartz.
Réalisation d'une cuisine avec îlot, un évier encastré, un placard à porte shaker, des portes de placard jaunes et un plan de travail en quartz.
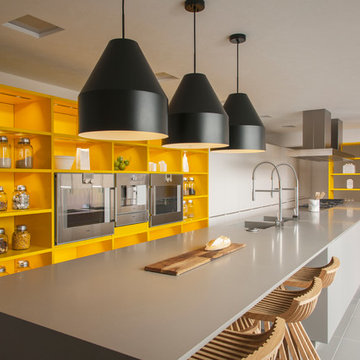
Cocinas Chef d´Oeuvre - Leicht
Cette image montre une grande cuisine linéaire design avec un placard sans porte, des portes de placard jaunes, îlot, un sol gris et un électroménager en acier inoxydable.
Cette image montre une grande cuisine linéaire design avec un placard sans porte, des portes de placard jaunes, îlot, un sol gris et un électroménager en acier inoxydable.

Spectacular unobstructed views of the Bay, Bridge, Alcatraz, San Francisco skyline and the rolling hills of Marin greet you from almost every window of this stunning Provençal Villa located in the acclaimed Middle Ridge neighborhood of Mill Valley. Built in 2000, this exclusive 5 bedroom, 5+ bath estate was thoughtfully designed by architect Jorge de Quesada to provide a classically elegant backdrop for today’s active lifestyle. Perfectly positioned on over half an acre with flat lawns and an award winning garden there is unmatched sense of privacy just minutes from the shops and restaurants of downtown Mill Valley.
A curved stone staircase leads from the charming entry gate to the private front lawn and on to the grand hand carved front door. A gracious formal entry and wide hall opens out to the main living spaces of the home and out to the view beyond. The Venetian plaster walls and soaring ceilings provide an open airy feeling to the living room and country chef’s kitchen, while three sets of oversized French doors lead onto the Jerusalem Limestone patios and bring in the panoramic views.
The chef’s kitchen is the focal point of the warm welcoming great room and features a range-top and double wall ovens, two dishwashers, marble counters and sinks with Waterworks fixtures. The tile backsplash behind the range pays homage to Monet’s Giverny kitchen. A fireplace offers up a cozy sitting area to lounge and watch television or curl up with a book. There is ample space for a farm table for casual dining. In addition to a well-appointed formal living room, the main level of this estate includes an office, stunning library/den with faux tortoise detailing, butler’s pantry, powder room, and a wonderful indoor/outdoor flow allowing the spectacular setting to envelop every space.
A wide staircase leads up to the four main bedrooms of home. There is a spacious master suite complete with private balcony and French doors showcasing the views. The suite features his and her baths complete with walk – in closets, and steam showers. In hers there is a sumptuous soaking tub positioned to make the most of the view. Two additional bedrooms share a bath while the third is en-suite. The laundry room features a second set of stairs leading back to the butler’s pantry, garage and outdoor areas.
The lowest level of the home includes a legal second unit complete with kitchen, spacious walk in closet, private entry and patio area. In addition to interior access to the second unit there is a spacious exercise room, the potential for a poolside kitchenette, second laundry room, and secure storage area primed to become a state of the art tasting room/wine cellar.
From the main level the spacious entertaining patio leads you out to the magnificent grounds and pool area. Designed by Steve Stucky, the gardens were featured on the 2007 Mill Valley Outdoor Art Club tour.
A level lawn leads to the focal point of the grounds; the iconic “Crags Head” outcropping favored by hikers as far back as the 19th century. The perfect place to stop for lunch and take in the spectacular view. The Century old Sonoma Olive trees and lavender plantings add a Mediterranean touch to the two lawn areas that also include an antique fountain, and a charming custom Barbara Butler playhouse.
Inspired by Provence and built to exacting standards this charming villa provides an elegant yet welcoming environment designed to meet the needs of today’s active lifestyle while staying true to its Continental roots creating a warm and inviting space ready to call home.
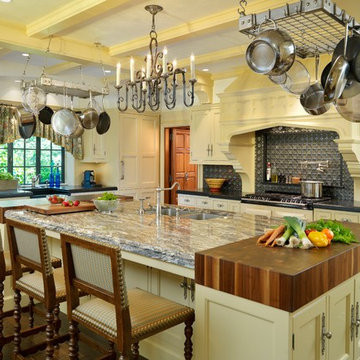
5/4 Beaded Inset Yellow Painted Cabinetry with End Grain Walnut Island Countertops.
Cette image montre une cuisine traditionnelle avec un évier 2 bacs, un placard à porte shaker, des portes de placard jaunes, une crédence grise et îlot.
Cette image montre une cuisine traditionnelle avec un évier 2 bacs, un placard à porte shaker, des portes de placard jaunes, une crédence grise et îlot.
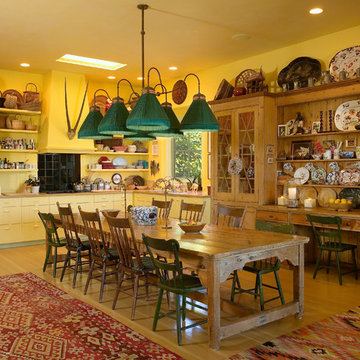
Kitchen and dining.
Cette photo montre une cuisine américaine éclectique en L avec un placard à porte plane, des portes de placard jaunes, une crédence noire et un électroménager noir.
Cette photo montre une cuisine américaine éclectique en L avec un placard à porte plane, des portes de placard jaunes, une crédence noire et un électroménager noir.
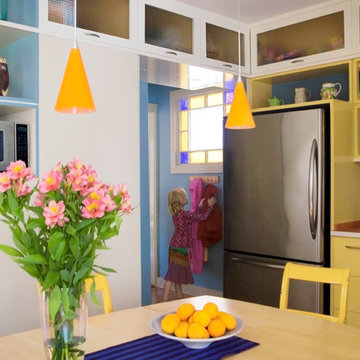
Eric Roth Photography
Inspiration pour une cuisine américaine bohème en L de taille moyenne avec un placard à porte plane, des portes de placard jaunes, un électroménager en acier inoxydable, un évier encastré, un plan de travail en surface solide, un sol en bois brun et aucun îlot.
Inspiration pour une cuisine américaine bohème en L de taille moyenne avec un placard à porte plane, des portes de placard jaunes, un électroménager en acier inoxydable, un évier encastré, un plan de travail en surface solide, un sol en bois brun et aucun îlot.
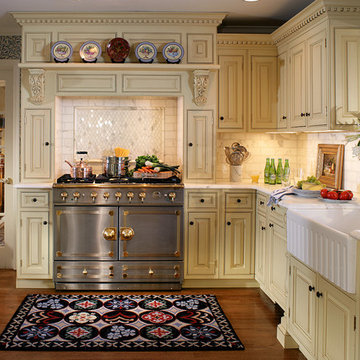
Handcrafted Kuche Cucina cabinets.
Beaded inset cabinet construction.
Hand painted cabinets, in soft yellow, with light brown glazing and very light distressing.
Calacatta Gold white marble counters and backsplash. Calacatta Gold marble mosaic backsplash.
Farm sink.
Stainless CornueFe range by La Cornue.
A spot for the dog in the kitchen
Hearth design kitchen hood
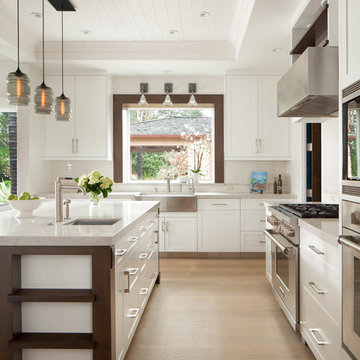
EBHCI
Courtney Heaton Design
John Cinti Design
Cette photo montre une cuisine ouverte nature en L avec un évier de ferme, un placard à porte shaker, des portes de placard jaunes, un électroménager en acier inoxydable, parquet clair et îlot.
Cette photo montre une cuisine ouverte nature en L avec un évier de ferme, un placard à porte shaker, des portes de placard jaunes, un électroménager en acier inoxydable, parquet clair et îlot.

The kitchen in this remodeled 1960s house is colour-blocked against a blue panelled wall which hides a pantry. White quartz worktop bounces dayight around the kitchen. Geometric splash back adds interest. The encaustic tiles are handmade in Spain. The U-shape of this kitchen creates a "peninsula" which is used daily for preparing food but also doubles as a breakfast bar.
Photo: Frederik Rissom
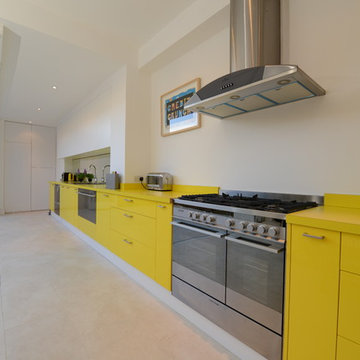
Idée de décoration pour une cuisine américaine parallèle design avec un évier 2 bacs, un placard à porte plane, des portes de placard jaunes, une crédence miroir et un électroménager en acier inoxydable.
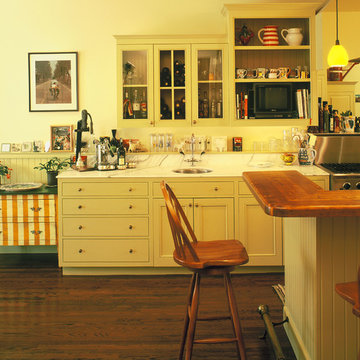
European Country Style Kitchen with long rustic wood bar, marble counters, and painted wood cabinets and hood, and mirror stove backsplash.
JD Peterson Photography
Idées déco de cuisines avec placards et des portes de placard jaunes
5
