Idées déco de cuisines avec placards et plafond verrière
Trier par :
Budget
Trier par:Populaires du jour
41 - 60 sur 144 photos
1 sur 3

Susan Fisher Photography
Idées déco pour une cuisine américaine contemporaine avec un placard à porte plane, des portes de placard grises et plafond verrière.
Idées déco pour une cuisine américaine contemporaine avec un placard à porte plane, des portes de placard grises et plafond verrière.

Photo Credit - Luke Casserly
Idée de décoration pour une cuisine américaine design avec un évier encastré, un placard à porte plane, des portes de placard blanches, une crédence noire, une crédence en feuille de verre, îlot, un sol gris et plafond verrière.
Idée de décoration pour une cuisine américaine design avec un évier encastré, un placard à porte plane, des portes de placard blanches, une crédence noire, une crédence en feuille de verre, îlot, un sol gris et plafond verrière.

Contemporary kitchen and dining space with Nordic styling for a young family in Kensington. The kitchen is bespoke made and designed by the My-Studio team as part of our joinery offer.
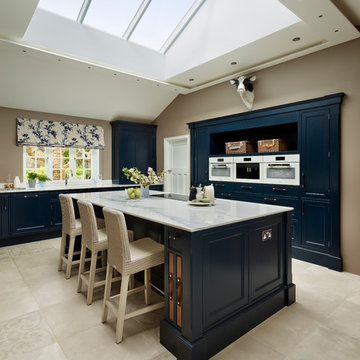
The roof lantern floods the room with natural light, not only balancing the dark tone on the cabinetry but also making the room feel airy and spacious - just as our client, Jane, had hoped to achieve in her new kitchen.

A couple with two young children appointed FPA to refurbish a large semi detached Victorian house in Wimbledon Park. The property, arranged on four split levels, had already been extended in 2007 by the previous owners.
The clients only wished to have the interiors updated to create a contemporary family room. However, FPA interpreted the brief as an opportunity also to refine the appearance of the existing side extension overlooking the patio and devise a new external family room, framed by red cedar clap boards, laid to suggest a chevron floor pattern.
The refurbishment of the interior creates an internal contemporary family room at the lower ground floor by employing a simple, yet elegant, selection of materials as the instrument to redirect the focus of the house towards the patio and the garden: light coloured European Oak floor is paired with natural Oak and white lacquered panelling and Lava Stone to produce a calming and serene space.
The solid corner of the extension is removed and a new sliding door set is put in to reduce the separation between inside and outside.
Photo by Gianluca Maver

Felipe Tozzato, Phillip Banks Construction
Idée de décoration pour une cuisine parallèle design avec un évier encastré, un placard à porte plane, des portes de placard blanches, un électroménager en acier inoxydable, aucun îlot, plan de travail en marbre, une crédence blanche, un sol en carrelage de céramique et plafond verrière.
Idée de décoration pour une cuisine parallèle design avec un évier encastré, un placard à porte plane, des portes de placard blanches, un électroménager en acier inoxydable, aucun îlot, plan de travail en marbre, une crédence blanche, un sol en carrelage de céramique et plafond verrière.
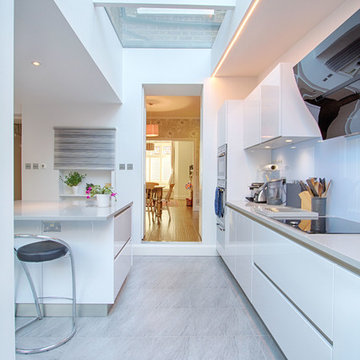
Réalisation d'une cuisine design avec un placard à porte plane, des portes de placard blanches, une crédence blanche et plafond verrière.
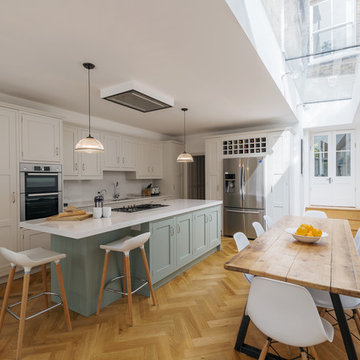
Radu Palicica
Aménagement d'une cuisine américaine classique en L de taille moyenne avec parquet clair, îlot, un sol beige, un évier encastré, un placard à porte shaker, des portes de placard bleues, une crédence blanche, un électroménager en acier inoxydable et plafond verrière.
Aménagement d'une cuisine américaine classique en L de taille moyenne avec parquet clair, îlot, un sol beige, un évier encastré, un placard à porte shaker, des portes de placard bleues, une crédence blanche, un électroménager en acier inoxydable et plafond verrière.
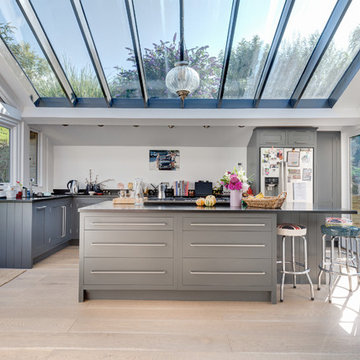
This wonderful contemporary kitchen is built into a new glass-roofed extension with access to the main garden and also to a side terrace. Colin Cadle Photography, Photo Styling Jan Cadle. www.colincadle.com

Bespoke joinery contemporary handleless kitchen with pale blue / grey matt lacquer units, composite snow worktop and Arabascato marble splashback.
The kitchen is complemented with contrast joinery units in greyed oak above the sink and opposite to the island.
The appliances are Miele and comprise of built in double ovens, a microwave and a coffee machine.
Adjacent to the kitchen is a generous walk in larder / pantry behind a pocket door.
Designed by LLI Design, crafted by Pegasus Property.

This beautiful 4 storey, 19th Century home - with a coach house set to the rear - was in need of an extensive restoration and modernisation when STAC Architecture took over in 2015. The property was extended to 4,800 sq. ft. of luxury living space for the clients and their family. In the main house, a whole floor was dedicated to the master bedroom and en suite, a brand-new kitchen extension was added and the other rooms were all given a new lease of life. A new basement extension linked the original house to the coach house behind incorporating living quarters, a cinema and a wine cellar, as well as a vast amount of storage space. The coach house itself is home to a state of the art gymnasium, steam and shower room. The clients were keen to maintain as much of the Victorian detailing as possible in the modernisation and so contemporary materials were used alongside classic pieces throughout the house.
South Hill Park is situated within a conservation area and so special considerations had to be made during the planning stage. Firstly, our surveyor went to site to see if our product would be suitable, then our proposal and sample drawings were sent to the client. Once they were happy the work suited them aesthetically the proposal and drawings were sent to the conservation office for approval. Our proposal was approved and the client chose us to complete the work.
We created and fitted stunning bespoke steel windows and doors throughout the property, but the brand-new kitchen extension was where we really helped to add the ‘wow factor’ to this home. The bespoke steel double doors and screen set, installed at the rear of the property, spanned the height of the room. This Fabco feature, paired with the roof lights the clients also had installed, really helps to bring in as much natural light as possible into the kitchen.
Photography Richard Lewisohn
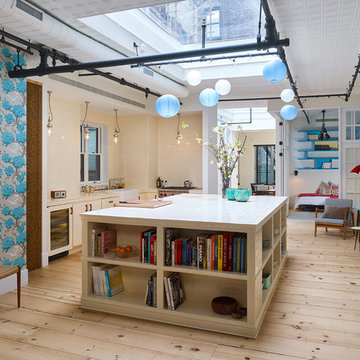
Custom millwork and cabinetry provide design accents while reinforcing the historic craftsmanship of the existing building.
Joseph M. Kitchen Photography
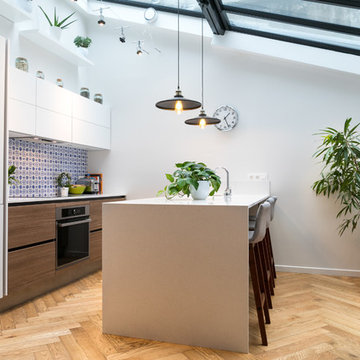
Adelo
Aménagement d'une cuisine parallèle et bicolore contemporaine avec un placard à porte plane, des portes de placard blanches, une crédence bleue, un sol en bois brun, îlot, un sol marron et plafond verrière.
Aménagement d'une cuisine parallèle et bicolore contemporaine avec un placard à porte plane, des portes de placard blanches, une crédence bleue, un sol en bois brun, îlot, un sol marron et plafond verrière.

Cette image montre une cuisine américaine linéaire design de taille moyenne avec un évier encastré, un placard à porte plane, des portes de placard beiges, un plan de travail en quartz, une crédence miroir, un électroménager en acier inoxydable, îlot, un sol gris, un plan de travail blanc et plafond verrière.
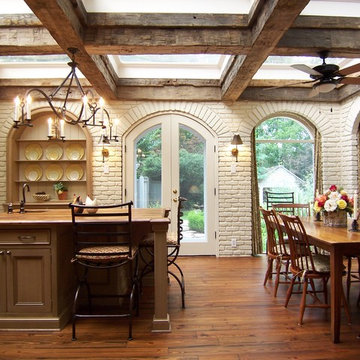
Idées déco pour une cuisine américaine classique avec un placard avec porte à panneau encastré, des portes de placard marrons, un plan de travail en bois et plafond verrière.
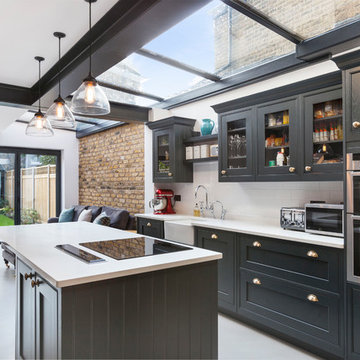
Réalisation d'une cuisine tradition avec un évier de ferme, un placard à porte vitrée, des portes de placard noires, une crédence blanche, une crédence en carrelage métro, un électroménager en acier inoxydable, îlot, un sol blanc, un plan de travail blanc et plafond verrière.
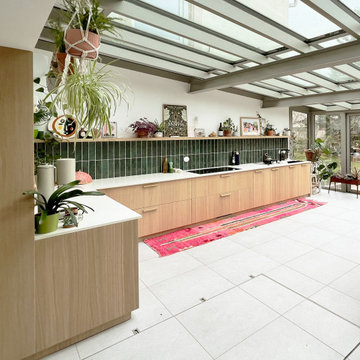
Conception et réalisation d'une cuisine sur-mesure meubles en chêne et plan de travail en quartz.
Idée de décoration pour une grande cuisine ouverte blanche et bois et encastrable nordique en L et bois clair avec un évier encastré, un placard à porte affleurante, un plan de travail en quartz, une crédence verte, une crédence en céramique, aucun îlot, un sol en carrelage de céramique, un sol gris, un plan de travail blanc et plafond verrière.
Idée de décoration pour une grande cuisine ouverte blanche et bois et encastrable nordique en L et bois clair avec un évier encastré, un placard à porte affleurante, un plan de travail en quartz, une crédence verte, une crédence en céramique, aucun îlot, un sol en carrelage de céramique, un sol gris, un plan de travail blanc et plafond verrière.

Cette image montre une grande cuisine américaine design avec un placard à porte plane, des portes de placard grises, plan de travail en marbre, une crédence grise, une crédence en marbre, un électroménager en acier inoxydable, îlot, un sol gris, un plan de travail gris et plafond verrière.

Trousdale Beverly Hills luxury home open plan modern kitchen with skylight. Photo by Jason Speth.
Exemple d'une très grande cuisine américaine parallèle tendance avec un évier encastré, un placard à porte plane, des portes de placard blanches, une crédence blanche, 2 îlots, un plan de travail blanc, un électroménager noir, un sol en carrelage de porcelaine, un sol blanc et plafond verrière.
Exemple d'une très grande cuisine américaine parallèle tendance avec un évier encastré, un placard à porte plane, des portes de placard blanches, une crédence blanche, 2 îlots, un plan de travail blanc, un électroménager noir, un sol en carrelage de porcelaine, un sol blanc et plafond verrière.
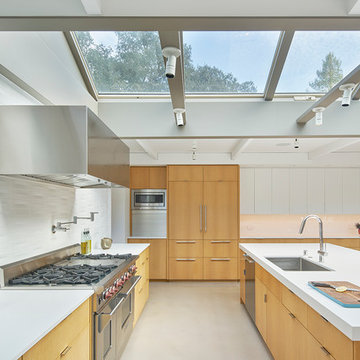
bruce damonte
Réalisation d'une cuisine design en bois clair avec un évier encastré, un placard à porte plane, une crédence blanche, un électroménager en acier inoxydable, sol en béton ciré, îlot et plafond verrière.
Réalisation d'une cuisine design en bois clair avec un évier encastré, un placard à porte plane, une crédence blanche, un électroménager en acier inoxydable, sol en béton ciré, îlot et plafond verrière.
Idées déco de cuisines avec placards et plafond verrière
3