Idées déco de cuisines avec placards et un électroménager blanc
Trier par :
Budget
Trier par:Populaires du jour
141 - 160 sur 38 102 photos
1 sur 3

Exemple d'une grande cuisine ouverte chic en U avec un évier posé, un placard avec porte à panneau encastré, des portes de placard blanches, plan de travail en marbre, une crédence blanche, une crédence en céramique, un électroménager blanc, parquet clair, îlot, un sol beige, un plan de travail blanc et un plafond à caissons.
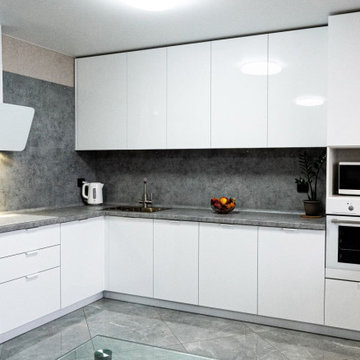
Верхний ряд без ручек - стильно и лаконично.
Inspiration pour une cuisine américaine grise et blanche design en L de taille moyenne avec un évier encastré, un placard à porte plane, des portes de placard blanches, une crédence grise, un électroménager blanc, un sol en carrelage de céramique, un sol gris et un plan de travail gris.
Inspiration pour une cuisine américaine grise et blanche design en L de taille moyenne avec un évier encastré, un placard à porte plane, des portes de placard blanches, une crédence grise, un électroménager blanc, un sol en carrelage de céramique, un sol gris et un plan de travail gris.

Located behind the Kitchen is the pantry area. It’s unique design shares a hallway with the dramatic black mudroom and is accessed through a custom-built ‘hidden’ door along the range wall. The goal of this funky space is to mix causal details of the floating wooden shelves, durable, geometric cement floor tiles, with more the prominent elements of a hammered brass sink and turquoise lower cabinets.
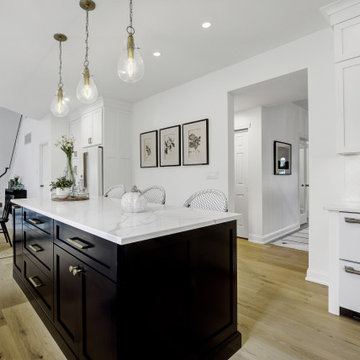
Main Line Kitchen Design’s unique business model allows our customers to work with the most experienced designers and get the most competitive kitchen cabinet pricing..
.
How can Main Line Kitchen Design offer both the best kitchen designs along with the most competitive kitchen cabinet pricing? Our expert kitchen designers meet customers by appointment only in our offices, instead of a large showroom open to the general public. We display the cabinet lines we sell under glass countertops so customers can see how our cabinetry is constructed. Customers can view hundreds of sample doors and and sample finishes and see 3d renderings of their future kitchen on flat screen TV’s. But we do not waste our time or our customers money on showroom extras that are not essential. Nor are we available to assist people who want to stop in and browse. We pass our savings onto our customers and concentrate on what matters most. Designing great kitchens!

Fully custom kitchen remodel with red marble countertops, red Fireclay tile backsplash, white Fisher + Paykel appliances, and a custom wrapped brass vent hood. Pendant lights by Anna Karlin, styling and design by cityhomeCOLLECTIVE
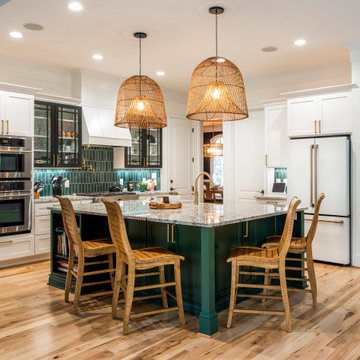
Inspiration pour une cuisine ouverte traditionnelle en U avec un évier de ferme, un placard à porte shaker, des portes de placard blanches, un plan de travail en granite, une crédence verte, un électroménager blanc, un sol en bois brun, îlot, un sol marron et un plan de travail multicolore.

Walls removed to enlarge kitchen and open into the family room . Windows from ceiling to countertop for more light. Coffered ceiling adds dimension. This modern white kitchen also features two islands and two large islands.

Réalisation d'une grande cuisine américaine tradition en U avec un évier encastré, un placard à porte shaker, des portes de placard blanches, un plan de travail en quartz modifié, une crédence blanche, une crédence en marbre, un électroménager blanc, un sol en bois brun, îlot, un sol marron et un plan de travail blanc.
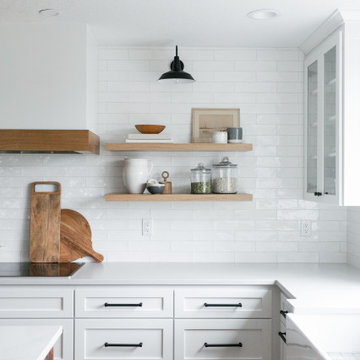
Réalisation d'une cuisine américaine champêtre en L de taille moyenne avec un évier de ferme, un placard à porte shaker, des portes de placard blanches, un plan de travail en quartz modifié, une crédence blanche, une crédence en céramique, un électroménager blanc, parquet clair, îlot, un sol marron et un plan de travail gris.
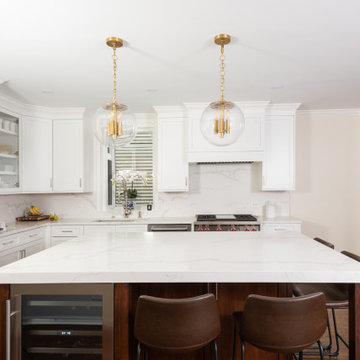
Beautiful kitchen remodel in Roscoe Village. We designed this project to go with the design of the existing house and to totally refresh the kitchen and attached living space. We used distressed cherry hardwood with a warm stain color for the island, not only for looks, but also for durability.
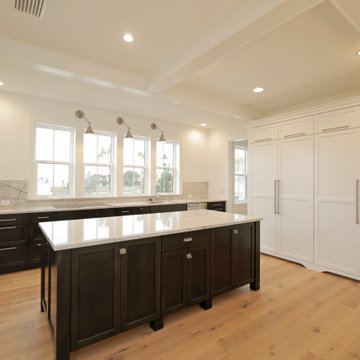
Réalisation d'une cuisine ouverte linéaire champêtre de taille moyenne avec un évier de ferme, un placard avec porte à panneau encastré, des portes de placard marrons, un plan de travail en quartz modifié, une crédence blanche, un électroménager blanc, parquet clair, îlot, un sol beige et un plan de travail blanc.
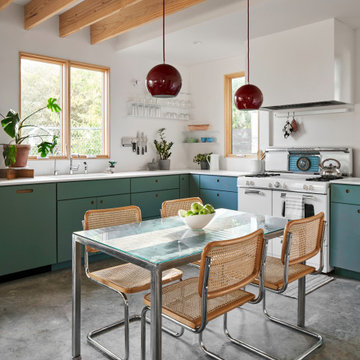
A boho kitchen with a "modern retro" vibe in the heart of Austin! We painted the lower cabinets in Benjamin Moore's BM 706 "Cedar Mountains", and the walls in BM OC-145 "Atrium White". The minimal open shelving keeps this space feeling open and fresh, and the wood beams and Scandinavian chairs bring in the right amount of warmth!
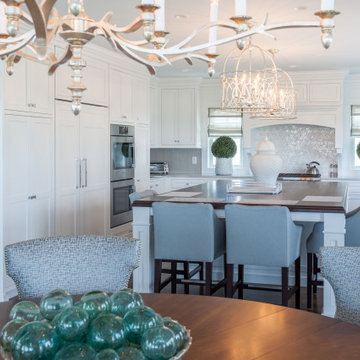
Unique kitchen
Réalisation d'une très grande cuisine américaine marine en U avec un évier 1 bac, un placard à porte plane, des portes de placard blanches, un plan de travail en quartz, une crédence grise, une crédence en céramique, un électroménager blanc, un sol en bois brun, îlot, un sol marron et un plan de travail gris.
Réalisation d'une très grande cuisine américaine marine en U avec un évier 1 bac, un placard à porte plane, des portes de placard blanches, un plan de travail en quartz, une crédence grise, une crédence en céramique, un électroménager blanc, un sol en bois brun, îlot, un sol marron et un plan de travail gris.
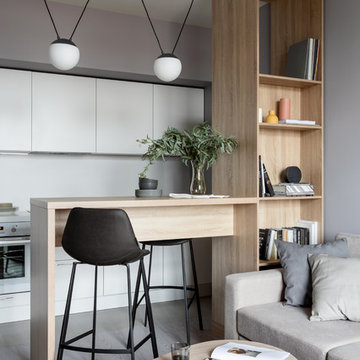
Стулья, Dutchbone. Барная стойка и стеллаж выполнены на заказ по эскизам дизайнера. Потолочные светильники в прихожей, SLV. Подвесные светильники, Faro Barcelona.
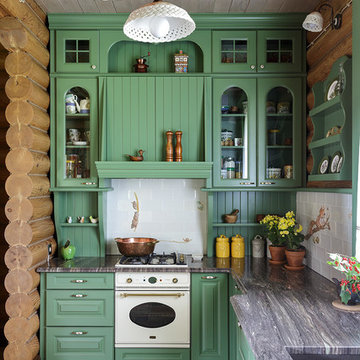
Проект выполнен для студии Elizabeth Interiors и Наташи Ломейко.
Проект опубликован в июльском номере журнала SALON Interior в 2019 году.
Фотограф Иван Сорокин.
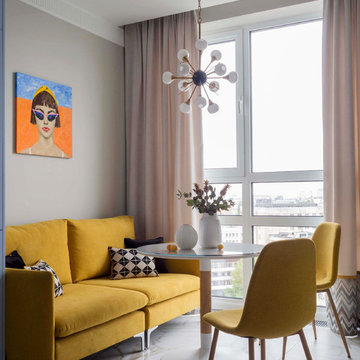
Exemple d'une petite cuisine américaine tendance en L avec un évier posé, un placard à porte plane, des portes de placard bleues, un plan de travail en stratifié, une crédence grise, une crédence en mosaïque, un électroménager blanc, un sol en carrelage de porcelaine, un sol blanc et un plan de travail gris.

The Texas-sized range hood is custom fabricated from bronze with brushed gold, riveted trim referencing the La Cornue range and the handmade, broken glass wall panels made of precious materials.
Photo by Brian Gassel
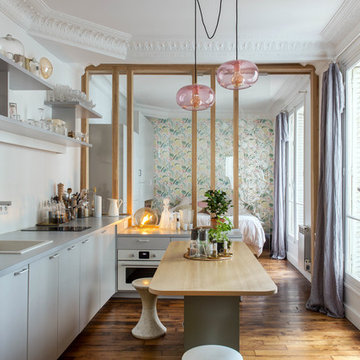
Réalisation d'une petite cuisine ouverte haussmannienne et blanche et bois nordique en L avec un placard à porte plane, des portes de placard blanches, un électroménager blanc, parquet foncé, îlot, un sol marron et un plan de travail gris.
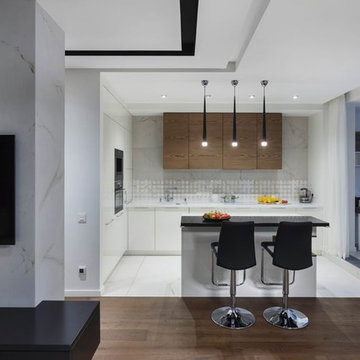
Idées déco pour une cuisine ouverte contemporaine en L de taille moyenne avec un évier encastré, un placard à porte plane, des portes de placard blanches, un plan de travail en surface solide, une crédence blanche, une crédence en carreau de porcelaine, un électroménager blanc, un sol en bois brun, îlot, un sol marron et un plan de travail blanc.
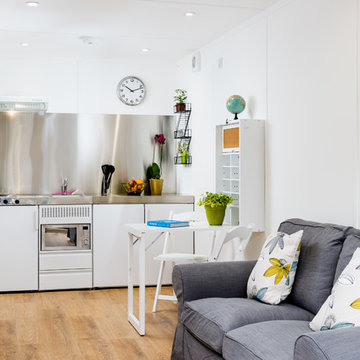
Simon Callaghan Photography
Exemple d'une petite cuisine ouverte linéaire tendance avec un évier intégré, un placard à porte plane, des portes de placard blanches, un plan de travail en inox, une crédence grise, un électroménager blanc, un sol en bois brun, aucun îlot, un sol marron et un plan de travail gris.
Exemple d'une petite cuisine ouverte linéaire tendance avec un évier intégré, un placard à porte plane, des portes de placard blanches, un plan de travail en inox, une crédence grise, un électroménager blanc, un sol en bois brun, aucun îlot, un sol marron et un plan de travail gris.
Idées déco de cuisines avec placards et un électroménager blanc
8