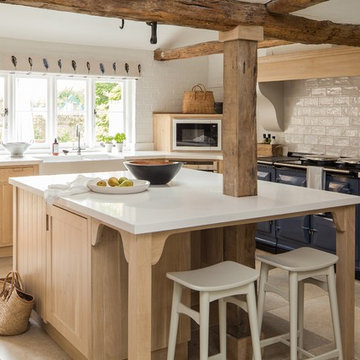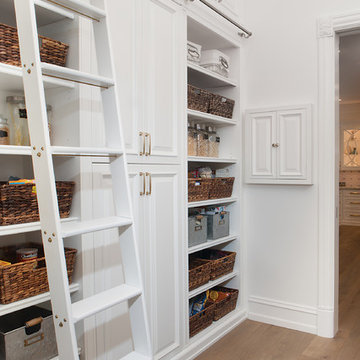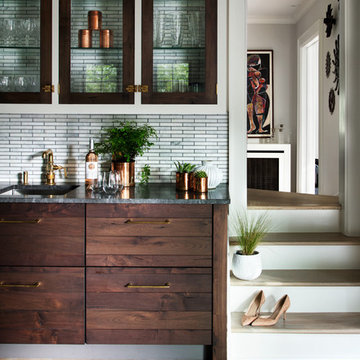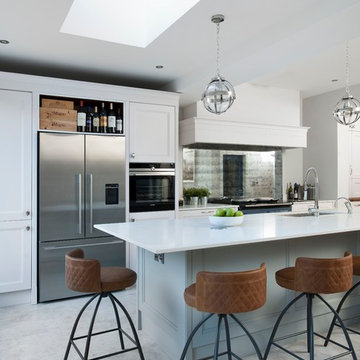Idées déco de cuisines avec placards et un électroménager de couleur
Trier par :
Budget
Trier par:Populaires du jour
41 - 60 sur 10 699 photos
1 sur 3

Cette photo montre une cuisine ouverte rétro en U et bois brun de taille moyenne avec un évier 2 bacs, un placard à porte plane, un plan de travail en stratifié, une crédence rose, une crédence en mosaïque, un électroménager de couleur, un sol en bois brun, une péninsule et un plan de travail blanc.

Kitchen renovation replacing the sloped floor 1970's kitchen addition into a designer showcase kitchen matching the aesthetics of this regal vintage Victorian home. Thoughtful design including a baker's hutch, glamourous bar, integrated cat door to basement litter box, Italian range, stunning Lincoln marble, and tumbled marble floor.

Transitional open kitchen space with custom built in cabinets and storage -- blue island, taupe cabinets, wicker pendant lighting
Réalisation d'une petite cuisine ouverte tradition en L avec un évier encastré, un placard à porte shaker, des portes de placard bleues, un plan de travail en quartz, une crédence bleue, une crédence en céramique, un électroménager de couleur, un sol en vinyl, îlot, un sol beige et un plan de travail blanc.
Réalisation d'une petite cuisine ouverte tradition en L avec un évier encastré, un placard à porte shaker, des portes de placard bleues, un plan de travail en quartz, une crédence bleue, une crédence en céramique, un électroménager de couleur, un sol en vinyl, îlot, un sol beige et un plan de travail blanc.

The Modern Spanish kitchen offers a space for a young family to enjoy. Equipped with a modern island, white cabinets, a white plaster hood, beige Spanish tile floors and clean details.

This 1960's home needed a little love to bring it into the new century while retaining the traditional charm of the house and entertaining the maximalist taste of the homeowners. Mixing bold colors and fun patterns were not only welcome but a requirement, so this home got a fun makeover in almost every room!
New cabinets are from KitchenCraft (MasterBrand) in their Lexington doors style, White Cap paint on Maple. Counters are quartz from Cambria - Ironsbridge color. A Blanco Performa sin in stainless steel sits on the island with Newport Brass Gavin faucet and plumbing fixtures in satin bronze. The bar sink is from Copper Sinks Direct in a hammered bronze finish.
Kitchen backsplash is from Renaissance Tile: Cosmopolitan field tile in China White, 5-1/8" x 5-1/8" squares in a horizontal brick lay. Bar backsplash is from Marble Systems: Chelsea Brick in Boho Bronze, 2-5/8" x 8-3/8" also in a horizontal brick pattern. Flooring is a stained hardwood oak that is seen throughout a majority of the house.
The main feature of the kitchen is the Dacor 48" Heritage Dual Fuel Range taking advantage of their Color Match program. We settled on Sherwin Williams #6746 - Julip. It sits below a custom hood manufactured by a local supplier. It is made from 6" wide Resawn White Oak planks with an oil finish. It covers a Vent-A-Hood liner insert hood. Other appliances include a Dacor Heritage 24" Microwave Drawer, 24" Dishwasher, Scotsman 15" Ice Maker, and Liebherr tall Wine Cooler and 24" Undercounter Refrigerator.

Idée de décoration pour une cuisine tradition en L avec un évier de ferme, un placard à porte affleurante, des portes de placard blanches, une crédence blanche, une crédence en dalle de pierre, un électroménager de couleur, parquet foncé, îlot, un sol marron, un plan de travail blanc et un plafond voûté.

This homeowner loved her home and location, but it needed updating and a more efficient use of the condensed space she had for her kitchen.
We were creative in opening the kitchen and a small eat-in area to create a more open kitchen for multiple cooks to work together. We created a coffee station/serving area with floating shelves, and in order to preserve the existing windows, we stepped a base cabinet down to maintain adequate counter prep space. With custom cabinetry reminiscent of the era of this home and a glass tile back splash she loved, we were able to give her the kitchen of her dreams in a home she already loved. We attended a holiday cookie party at her home upon completion, and were able to experience firsthand, multiple cooks in the kitchen and hear the oohs and ahhs from family and friends about the amazing transformation of her spaces.

A spa-like design and feel in this redesigned master bathroom in McLean, Virginia. Designed by Erika Jayne Design + Build, the finishes, fixtures, and accessories all evoke a sense of calm in this bathroom retreat.
Warm grays found in the cabinetry and marble are complemented by touches of black accents throughout. A natural fiber rug adds the perfect dose of textural interest to an expansive floor of marble tiles.

Exemple d'une très grande cuisine moderne en L avec un évier encastré, un placard à porte plane, des portes de placard bleues, un plan de travail en quartz modifié, une crédence multicolore, une crédence en dalle de pierre, un électroménager de couleur, un sol en bois brun, îlot, un sol marron et un plan de travail multicolore.

Idées déco pour une cuisine américaine campagne en U de taille moyenne avec un évier de ferme, un placard avec porte à panneau encastré, des portes de placard bleues, un plan de travail en quartz modifié, une crédence blanche, une crédence en carrelage métro, un électroménager de couleur, parquet clair, îlot, un sol beige et un plan de travail beige.

Center island with rich, blue Greenfield cabinetry and wood countertop.
Idées déco pour une cuisine ouverte classique avec un plan de travail en bois, un sol en bois brun, îlot, un plan de travail marron, un évier de ferme, un placard à porte shaker, des portes de placard blanches, une crédence blanche, une crédence en carrelage métro, un électroménager de couleur et un sol marron.
Idées déco pour une cuisine ouverte classique avec un plan de travail en bois, un sol en bois brun, îlot, un plan de travail marron, un évier de ferme, un placard à porte shaker, des portes de placard blanches, une crédence blanche, une crédence en carrelage métro, un électroménager de couleur et un sol marron.

Inspiration pour une cuisine rustique en L et bois brun avec un évier de ferme, un placard à porte shaker, une crédence blanche, un électroménager de couleur, îlot, un sol beige et un plan de travail blanc.

Réalisation d'une grande arrière-cuisine tradition en L avec un évier de ferme, un placard avec porte à panneau surélevé, des portes de placard blanches, un plan de travail en bois, une crédence multicolore, un électroménager de couleur, un sol en bois brun, 2 îlots, un sol marron et un plan de travail marron.

Кухня кантри, фрагмент. Красный холодильник, духовка, Smeg, синий буфет. Кухня в стиле кантри, мастерская Орнамент. Медная вытяжка, каменная столешница, каменный фартук. Красивая кухня голубого цвета. Кухня без верхних шкафов.

INTERNATIONAL AWARD WINNER. 2018 NKBA Design Competition Best Overall Kitchen. 2018 TIDA International USA Kitchen of the Year. 2018 Best Traditional Kitchen - Westchester Home Magazine design awards.
The designer's own kitchen was gutted and renovated in 2017, with a focus on classic materials and thoughtful storage. The 1920s craftsman home has been in the family since 1940, and every effort was made to keep finishes and details true to the original construction. For sources, please see the website at www.studiodearborn.com. Photography, Adam Kane Macchia and Timothy Lenz

Rory Corrigan
Aménagement d'une cuisine américaine classique de taille moyenne avec un évier 2 bacs, un placard avec porte à panneau encastré, des portes de placard blanches, une crédence miroir, un électroménager de couleur, îlot et un sol blanc.
Aménagement d'une cuisine américaine classique de taille moyenne avec un évier 2 bacs, un placard avec porte à panneau encastré, des portes de placard blanches, une crédence miroir, un électroménager de couleur, îlot et un sol blanc.

Exemple d'une grande cuisine ouverte montagne en U et bois brun avec un évier de ferme, un placard avec porte à panneau encastré, un plan de travail en quartz, une crédence blanche, une crédence en carrelage métro, un électroménager de couleur, sol en béton ciré, une péninsule, un sol gris et un plan de travail blanc.

Kitchen
Photo credit: Tom Crane
Idée de décoration pour une cuisine victorienne en L et bois brun fermée et de taille moyenne avec un évier de ferme, un plan de travail en quartz, une crédence blanche, une crédence en marbre, un sol marron, un placard avec porte à panneau encastré, un électroménager de couleur, un sol en liège et aucun îlot.
Idée de décoration pour une cuisine victorienne en L et bois brun fermée et de taille moyenne avec un évier de ferme, un plan de travail en quartz, une crédence blanche, une crédence en marbre, un sol marron, un placard avec porte à panneau encastré, un électroménager de couleur, un sol en liège et aucun îlot.

The cellar door closed, from the previous photo, showing how subtle the opening and closing can be. A dinner party in this kitchen wont have a restriction of win, being so convenient to the spiral cellar.

David Benito Cortázar
Aménagement d'une grande cuisine ouverte parallèle industrielle avec un évier 1 bac, un placard avec porte à panneau surélevé, des portes de placard grises, un plan de travail en béton, une crédence beige, un électroménager de couleur, un sol en carrelage de céramique, une péninsule et un plan de travail gris.
Aménagement d'une grande cuisine ouverte parallèle industrielle avec un évier 1 bac, un placard avec porte à panneau surélevé, des portes de placard grises, un plan de travail en béton, une crédence beige, un électroménager de couleur, un sol en carrelage de céramique, une péninsule et un plan de travail gris.
Idées déco de cuisines avec placards et un électroménager de couleur
3