Idées déco de cuisines avec placards et un plafond à caissons
Trier par :
Budget
Trier par:Populaires du jour
101 - 120 sur 6 068 photos
1 sur 3
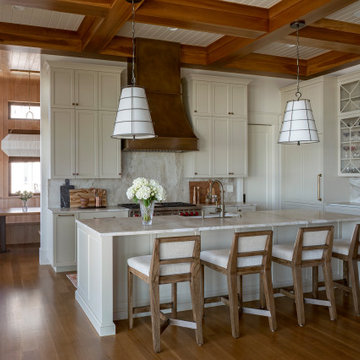
Idée de décoration pour une très grande cuisine ouverte blanche et bois marine en L avec un placard avec porte à panneau encastré, des portes de placard blanches, plan de travail en marbre, une crédence blanche, une crédence en marbre, un électroménager en acier inoxydable, un sol en bois brun, îlot, un sol marron, un plan de travail blanc et un plafond à caissons.
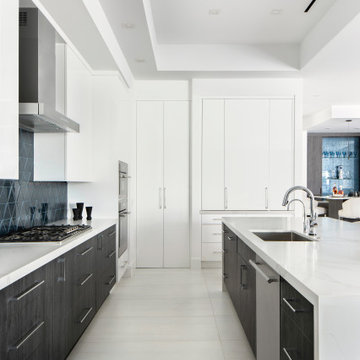
Cette photo montre une grande cuisine ouverte blanche et bois tendance en L avec un évier 1 bac, un placard à porte plane, des portes de placard blanches, un plan de travail en quartz modifié, une crédence bleue, une crédence en carreau de verre, un électroménager en acier inoxydable, un sol en carrelage de porcelaine, îlot, un sol blanc, un plan de travail blanc et un plafond à caissons.
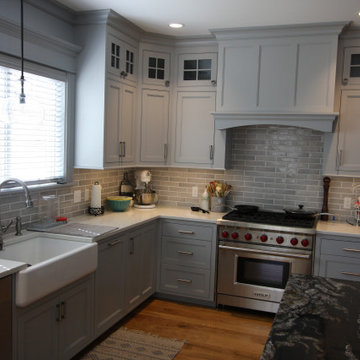
Custom Gray kitchen cabinetry with natural Black Walnut Island
Exemple d'une cuisine chic en L de taille moyenne avec un évier de ferme, un placard à porte affleurante, des portes de placard grises, un plan de travail en granite, une crédence grise, une crédence en carreau de verre, un électroménager en acier inoxydable, un sol en bois brun, îlot, un sol marron, plan de travail noir et un plafond à caissons.
Exemple d'une cuisine chic en L de taille moyenne avec un évier de ferme, un placard à porte affleurante, des portes de placard grises, un plan de travail en granite, une crédence grise, une crédence en carreau de verre, un électroménager en acier inoxydable, un sol en bois brun, îlot, un sol marron, plan de travail noir et un plafond à caissons.
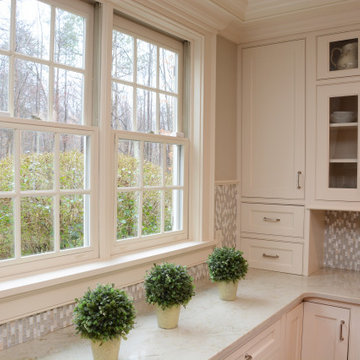
This kitchen features Brighton Cabinetry with Hampton door style and Maple Cashmere color. The countertops are Calacatta Taj Q Quartz.
Idée de décoration pour une grande cuisine ouverte en U avec un évier de ferme, un placard avec porte à panneau encastré, des portes de placard blanches, un plan de travail en quartz modifié, une crédence grise, un électroménager en acier inoxydable, un sol en bois brun, îlot, un sol marron, un plan de travail blanc et un plafond à caissons.
Idée de décoration pour une grande cuisine ouverte en U avec un évier de ferme, un placard avec porte à panneau encastré, des portes de placard blanches, un plan de travail en quartz modifié, une crédence grise, un électroménager en acier inoxydable, un sol en bois brun, îlot, un sol marron, un plan de travail blanc et un plafond à caissons.

Idées déco pour une petite cuisine parallèle fermée avec un évier intégré, un placard à porte shaker, des portes de placard noires, un plan de travail en quartz, une crédence noire, une crédence en céramique, un électroménager noir, un sol en contreplaqué, aucun îlot, un sol marron, plan de travail noir et un plafond à caissons.

Idée de décoration pour une grande cuisine ouverte linéaire minimaliste avec un évier 2 bacs, un placard à porte plane, des portes de placard grises, un plan de travail en quartz modifié, une crédence blanche, une crédence en carreau de verre, un électroménager en acier inoxydable, un sol en bois brun, îlot, un sol gris, un plan de travail blanc et un plafond à caissons.
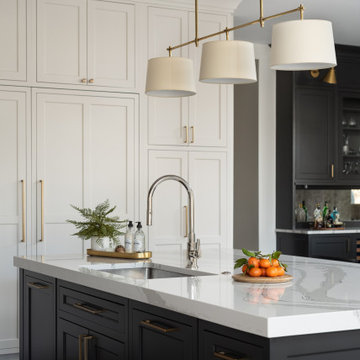
This stunning home is a combination of the best of traditional styling with clean and modern design, creating a look that will be as fresh tomorrow as it is today. Traditional white painted cabinetry in the kitchen, combined with the slab backsplash, a simpler door style and crown moldings with straight lines add a sleek, non-fussy style. An architectural hood with polished brass accents and stainless steel appliances dress up this painted kitchen for upscale, contemporary appeal. The kitchen islands offers a notable color contrast with their rich, dark, gray finish.
The stunning bar area is the entertaining hub of the home. The second bar allows the homeowners an area for their guests to hang out and keeps them out of the main work zone.
The family room used to be shut off from the kitchen. Opening up the wall between the two rooms allows for the function of modern living. The room was full of built ins that were removed to give the clean esthetic the homeowners wanted. It was a joy to redesign the fireplace to give it the contemporary feel they longed for.
Their used to be a large angled wall in the kitchen (the wall the double oven and refrigerator are on) by straightening that out, the homeowners gained better function in the kitchen as well as allowing for the first floor laundry to now double as a much needed mudroom room as well.
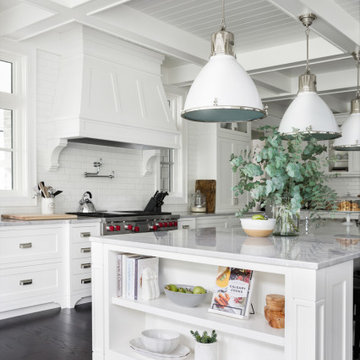
Idées déco pour une cuisine classique avec un placard à porte shaker, des portes de placard blanches, une crédence blanche, une crédence en carrelage métro, un électroménager en acier inoxydable, parquet foncé, îlot, un sol marron, un plan de travail blanc et un plafond à caissons.
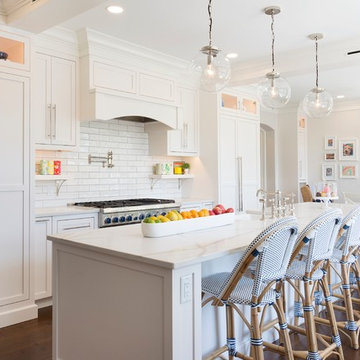
This is the most perfect use of the space. An expansive eleven-foot island and gourmet six-burner gas range are perfect for the at-home chef!
Cette image montre une très grande cuisine américaine parallèle traditionnelle avec un évier de ferme, un placard à porte shaker, des portes de placard blanches, une crédence blanche, une crédence en carrelage métro, un électroménager en acier inoxydable, parquet foncé, îlot, un sol marron, un plan de travail blanc, un plafond à caissons et un plan de travail en quartz modifié.
Cette image montre une très grande cuisine américaine parallèle traditionnelle avec un évier de ferme, un placard à porte shaker, des portes de placard blanches, une crédence blanche, une crédence en carrelage métro, un électroménager en acier inoxydable, parquet foncé, îlot, un sol marron, un plan de travail blanc, un plafond à caissons et un plan de travail en quartz modifié.

Interior design by Jessica Koltun Home. This stunning transitional home with an open floor plan features a formal dining, dedicated study, Chef's kitchen and hidden pantry. Designer amenities include white oak millwork, marble tile, and a high end lighting, plumbing, & hardware.
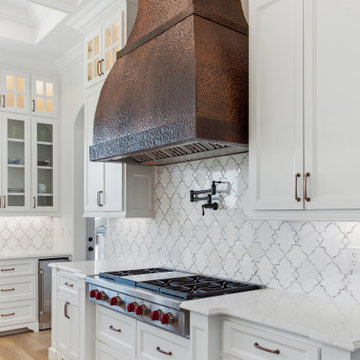
Exemple d'une grande cuisine ouverte encastrable et blanche et bois en U avec un évier de ferme, un placard avec porte à panneau encastré, des portes de placard blanches, un plan de travail en quartz, une crédence blanche, une crédence en carrelage de pierre, parquet clair, îlot, un plan de travail blanc et un plafond à caissons.

Idée de décoration pour une cuisine ouverte linéaire design de taille moyenne avec un évier 1 bac, un placard à porte plane, des portes de placard blanches, un plan de travail en calcaire, une crédence grise, une crédence en dalle de pierre, un électroménager en acier inoxydable, parquet clair, îlot, un sol beige, un plan de travail gris et un plafond à caissons.
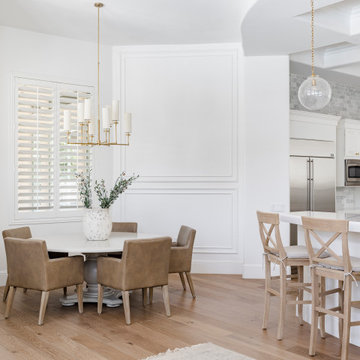
Aménagement d'une grande cuisine ouverte classique en L avec un évier encastré, un placard avec porte à panneau surélevé, des portes de placard blanches, un plan de travail en quartz modifié, une crédence blanche, une crédence en marbre, un électroménager en acier inoxydable, parquet clair, îlot, un sol beige, un plan de travail blanc et un plafond à caissons.
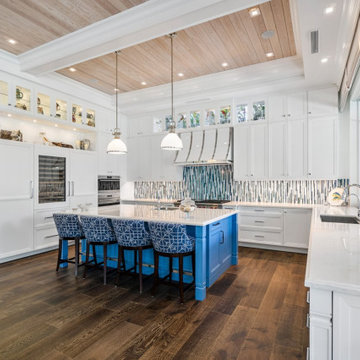
The classic white kitchen gets a pop of color! From the bright blue island to the stunning glass backsplash, we love this bright, bold, and welcoming space.
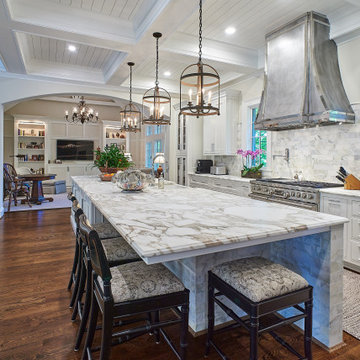
Idées déco pour une cuisine classique avec un évier de ferme, un placard à porte affleurante, des portes de placard blanches, plan de travail en marbre, une crédence blanche, une crédence en marbre, un électroménager en acier inoxydable, un sol en bois brun, îlot, un sol marron, un plan de travail blanc et un plafond à caissons.

Idées déco pour une cuisine américaine parallèle et encastrable classique de taille moyenne avec un évier intégré, un placard avec porte à panneau encastré, des portes de placard blanches, plan de travail en marbre, une crédence multicolore, une crédence en marbre, un sol en bois brun, îlot, un sol marron, un plan de travail multicolore et un plafond à caissons.
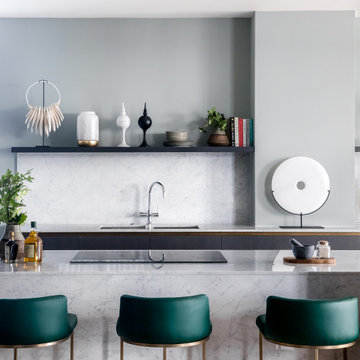
Minimalist kitchen with pale grey walls and large white Carrara marble island. Emerald green bar stools with bronze legs. Open shelving with a mix of interesting objet completes the clean-lined simplicity of the scheme.
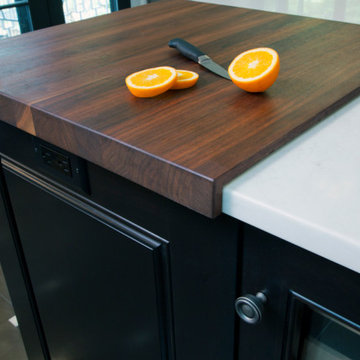
This two-toned kitchen was designed by Paula Greer, CKD of Bilotta Kitchens with Robin Zahn of Robin Prince Zahn Architecture. The u-shaped space has perimeter cabinets in Bilotta’s own line, the Bilotta Collection in a custom gray paint. The island is Wood-Mode Cabinetry in cherry with a stain. Countertops are Caesarstone’s London Grey with a built-in walnut cutting board on one corner of the island from Brooks Custom. The custom Madison Hood by Rangecraft is in a Dark Antique Steel finish and extends up accentuating the high ceiling above the cooking triangle. Two of the most interesting elements of this space are the banquette area and the coffered ceilings. By far, the most frequent installation of banquettes is tucking them into a corner of the room, regardless of how much seating is available at the island. In this kitchen, the island provides enough space for four to five stools. But because the space is separated from the rest of the house, the client wanted to ensure there was sufficient seating for their frequent entertaining. Also, the house is situated in a secluded wooded area; the new kitchen includes an abundance of unobstructed windows to fully experience the beautiful outdoor surroundings. The corner banquette (under more windows!) makes it feel like you’re dining in the trees. The bonus feature is that there’s extra storage below for table linens or seldom-used serving pieces. This really functions like a couch, complete with throw pillows and a TV, where the empty-nesters love spending time even when it isn’t mealtime. As for the ceiling, coffers don’t necessarily have to be large and intricately detailed with layers of moldings in order to be effective. This kitchen features two different ceiling heights: a small section of an addition contains a vaulted ceiling, while the larger island and eating area are tucked under a 2nd floor balcony and bedrooms. The client wanted to distinguish the lower area from the vaulted section, but in a subtle manner. The architect chose to implement shallow coffers with minimal trim for a softer result. The geometric pattern also reflects the floor tile and other lines within the room. The most interesting aspect, though, is that the vaulted area is actually concealed from view when you’re standing in the breakfast area; but as you approach the sink and window, the ceiling explodes above you for a visual surprise. And lastly, of course during this time of “work from home” the desk tucked in a nook opposite the banquette creates the perfect space for Zoom meetings, email checking and just the day-to-day activities we used to go into the office to do. The kitchen is an all-around perfect space for cooking, entertaining, relaxing or working!
Bilotta Designer: Paula Greer
Photographer: Philip Jensen-Carter
Architect: Robin Prince Zahn Architecture
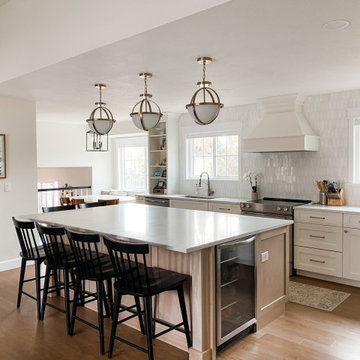
What an impact the removal of walls makes! This once galley-style kitchen is now a spacious great room, blending kitchen with dining and living spaces to create a beautiful, cohesive design.
David Bradley Cabinetry: Linen and Sand finishes on Delani door style.
Kitchen design by Jennie Showers, in partnership with HS Design Build.
Photography by homeowner.
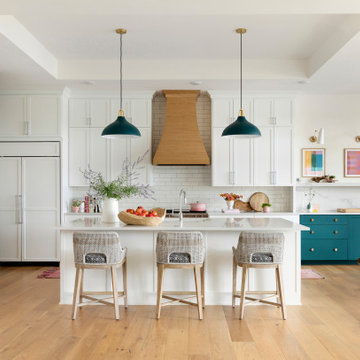
Custom kitchen featuring wood hood, walk-in pantry and eat-in dining.
Cette photo montre une grande cuisine parallèle et encastrable bord de mer avec un évier encastré, un placard à porte plane, des portes de placard blanches, un plan de travail en quartz modifié, une crédence blanche, une crédence en céramique, parquet clair, îlot, un sol marron, un plan de travail blanc et un plafond à caissons.
Cette photo montre une grande cuisine parallèle et encastrable bord de mer avec un évier encastré, un placard à porte plane, des portes de placard blanches, un plan de travail en quartz modifié, une crédence blanche, une crédence en céramique, parquet clair, îlot, un sol marron, un plan de travail blanc et un plafond à caissons.
Idées déco de cuisines avec placards et un plafond à caissons
6