Idées déco de cuisines avec placards et un plafond décaissé
Trier par :
Budget
Trier par:Populaires du jour
121 - 140 sur 8 297 photos
1 sur 3

Кухня
Cette image montre une cuisine américaine linéaire design en bois brun de taille moyenne avec un évier encastré, un placard à porte plane, un plan de travail en quartz modifié, une crédence blanche, une crédence en quartz modifié, un électroménager noir, un sol en carrelage de céramique, aucun îlot, un sol gris, un plan de travail blanc et un plafond décaissé.
Cette image montre une cuisine américaine linéaire design en bois brun de taille moyenne avec un évier encastré, un placard à porte plane, un plan de travail en quartz modifié, une crédence blanche, une crédence en quartz modifié, un électroménager noir, un sol en carrelage de céramique, aucun îlot, un sol gris, un plan de travail blanc et un plafond décaissé.

A Hamptons entertainer with every appliance you could wish for and storage solutions. This kitchen is a kitchen that is beyond the norm. Not only does it deliver instant impact by way of it's size & features. It houses the very best of modern day appliances that money can buy. It's highly functional with everything at your fingertips. This space is a dream experience for everyone in the home, & is especially a real treat for the cooks when they entertain

Cette photo montre une arrière-cuisine tendance en U de taille moyenne avec un évier encastré, un placard à porte plane, des portes de placard blanches, un plan de travail en surface solide, une crédence noire, une crédence en quartz modifié, un électroménager en acier inoxydable, parquet foncé, une péninsule, un sol marron, plan de travail noir et un plafond décaissé.

Our client envisioned an inviting, open plan area that effortlessly blends the beauty of contemporary design with the charm of a country-style kitchen. They wanted a central hub, a sociable cooking and seating area, where the whole family could gather, share stories, and create lasting memories.
For this exceptional project, we utilised the finest craftsmanship and chose Masterclass furniture in Hunter Green and Farringdon Grey. The combination brings a harmonious blend of sophistication and rustic allure to the kitchen space.
To complement the furniture and enhance its elegance, we selected solid oak worktops, with the oak’s warm tones and natural grains offering a classic aesthetic while providing durability and functionality for everyday use.
We installed top-of-the-line Neff appliances to ensure that cooking and meal preparations are an absolute joy. The seamless integration of modern technology enhances the efficiency of the kitchen, making it a pleasure to work in.
Our client's happiness is the ultimate measure of our success. We are thrilled to share that our efforts have left our client beaming with satisfaction. After completing the kitchen project, we were honoured to be trusted with another project, installing a utility/boot room for the client.
In the client's own words:
"After 18 months, I now have the most fabulous kitchen/dining/family space and a utility/boot room. It was a long journey as I was having an extension built and some internal walls removed, and I chose to have the fitting done in two stages, wanting the same fitters for both jobs. But it's been worth the wait. Catherine's design skills helped me visualise from the architect's plans what each space would look like, making the best use of storage space and worktops. The kitchen fitters had an incredible eye for detail, and everything was finished to a very high standard. Was it an easy journey? To be honest, no, as we were working through Brexit and Covid, but The Kitchen Store worked well with my builders and always communicated with me in a timely fashion regarding any delays. The Kitchen Store also came on site to check progress and the quality of finish. I love my new space and am excited to be hosting a big family Christmas this year."
We are immensely proud to have been part of this wonderful journey, and we look forward to crafting more extraordinary spaces for our valued clients. If you're ready to make your kitchen dreams a reality, contact our friendly team today.
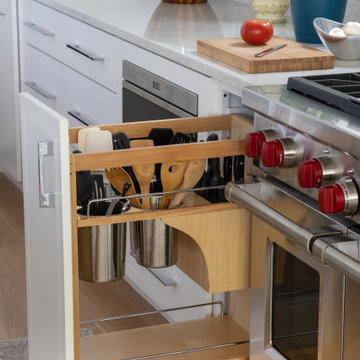
Cette photo montre une grande cuisine ouverte encastrable chic en L avec un évier encastré, un placard à porte plane, des portes de placard blanches, un plan de travail en quartz modifié, une crédence blanche, une crédence en mosaïque, parquet clair, îlot, un sol marron, un plan de travail blanc et un plafond décaissé.

Idée de décoration pour une grande cuisine ouverte parallèle et encastrable design avec un évier 1 bac, un placard avec porte à panneau encastré, plan de travail en marbre, une crédence blanche, une crédence en marbre, un sol en marbre, îlot, un sol blanc, un plan de travail blanc et un plafond décaissé.
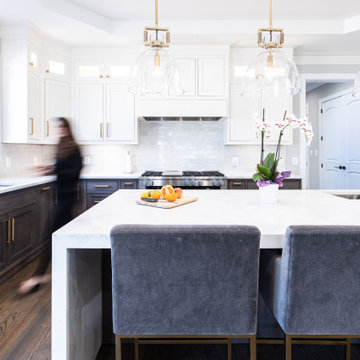
Aménagement d'une grande cuisine ouverte encastrable classique en U avec un évier 1 bac, un placard à porte affleurante, des portes de placard blanches, un plan de travail en quartz modifié, une crédence blanche, une crédence en céramique, parquet foncé, îlot, un sol marron, un plan de travail blanc et un plafond décaissé.
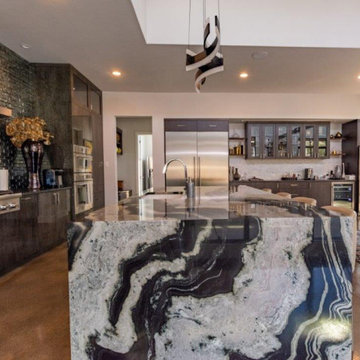
Contemporary Open Kitchen
Inspiration pour une cuisine design en L et bois foncé avec un évier encastré, un placard à porte plane, un plan de travail en quartz modifié, une crédence métallisée, une crédence en mosaïque, un électroménager en acier inoxydable, sol en béton ciré, îlot, un sol marron, plan de travail noir et un plafond décaissé.
Inspiration pour une cuisine design en L et bois foncé avec un évier encastré, un placard à porte plane, un plan de travail en quartz modifié, une crédence métallisée, une crédence en mosaïque, un électroménager en acier inoxydable, sol en béton ciré, îlot, un sol marron, plan de travail noir et un plafond décaissé.
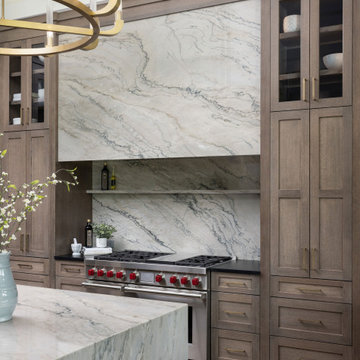
The quartzite wall and hood are a statement piece in this kitchen that tie in to the island beautifully. Envisioning this look was one thing, but engineering it was another! We had to make sure the extra large quartzite hood was able to be supported by the surrounding cabinetry.
The quartzite shelf above the range adds function and visual interest to the wall of quartzite - it's a great detail that allows the home chef to keep their favorite ingredients close at hand.
We designed a contrasting onyx maple stain for the interior of the all the glass cabinets and the floating shelf area to add visual contrast to the quartzite and warm wood tones.
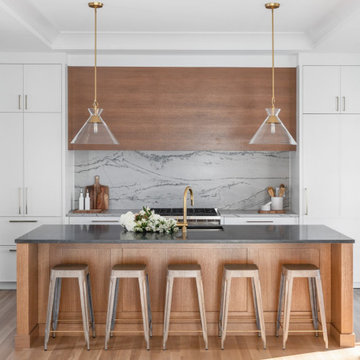
Aménagement d'une cuisine blanche et bois classique avec un évier encastré, un placard à porte plane, des portes de placard blanches, un plan de travail en stéatite, une crédence grise, un électroménager en acier inoxydable, un sol en bois brun, îlot, plan de travail noir et un plafond décaissé.
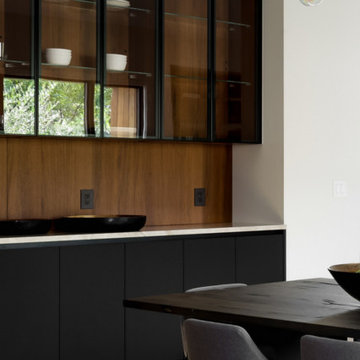
Modern Luxury Black, White, and Wood Kitchen By Darash design in Hartford Road - Austin, Texas home renovation project - featuring Dark and, Warm hues coming from the beautiful wood in this kitchen find balance with sleek no-handle flat panel matte Black kitchen cabinets, White Marble countertop for contrast. Glossy and Highly Reflective glass cabinets perfect storage to display your pretty dish collection in the kitchen. With stainless steel kitchen panel wall stacked oven and a stainless steel 6-burner stovetop. This open concept kitchen design Black, White and Wood color scheme flows from the kitchen island with wooden bar stools to all through out the living room lit up by the perfectly placed windows and sliding doors overlooking the nature in the perimeter of this Modern house, and the center of the great room --the dining area where the beautiful modern contemporary chandelier is placed in a lovely manner.
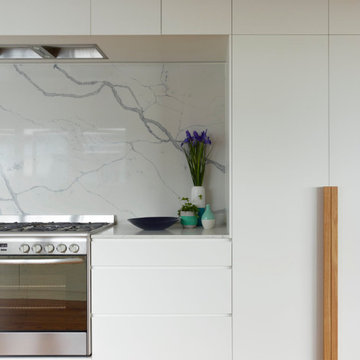
Réalisation d'une cuisine ouverte parallèle minimaliste de taille moyenne avec un évier 2 bacs, un placard avec porte à panneau encastré, des portes de placard blanches, un plan de travail en quartz modifié, une crédence blanche, une crédence en quartz modifié, un électroménager en acier inoxydable, parquet clair, aucun îlot, un sol marron, un plan de travail blanc et un plafond décaissé.

Idées déco pour une cuisine ouverte encastrable classique en L de taille moyenne avec un évier posé, un placard avec porte à panneau encastré, des portes de placard blanches, un plan de travail en quartz modifié, une crédence beige, une crédence en carreau de porcelaine, un sol en carrelage de porcelaine, aucun îlot, un sol blanc, un plan de travail beige et un plafond décaissé.

Aménagement d'une grande cuisine américaine moderne en U avec un évier 2 bacs, un placard à porte plane, des portes de placard grises, un plan de travail en quartz modifié, une crédence beige, une crédence en céramique, un électroménager de couleur, un sol en carrelage de porcelaine, îlot, un sol gris, un plan de travail blanc et un plafond décaissé.
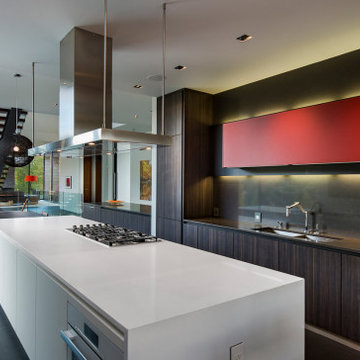
Walker Road Great Falls, Virginia luxury open plan kitchen. Photo by William MacCollum.
Idées déco pour une très grande cuisine américaine parallèle contemporaine en bois foncé avec un placard à porte plane, un électroménager en acier inoxydable, un sol en carrelage de porcelaine, îlot, un sol gris, un plan de travail blanc et un plafond décaissé.
Idées déco pour une très grande cuisine américaine parallèle contemporaine en bois foncé avec un placard à porte plane, un électroménager en acier inoxydable, un sol en carrelage de porcelaine, îlot, un sol gris, un plan de travail blanc et un plafond décaissé.

Stunning country-style kitchen; walls, and ceiling in polished concrete (micro-cement) - jasmine and dark green
Idées déco pour une arrière-cuisine encastrable campagne en L et bois clair de taille moyenne avec un évier de ferme, un placard sans porte, un plan de travail en terrazzo, une crédence rose, parquet peint, un plan de travail gris et un plafond décaissé.
Idées déco pour une arrière-cuisine encastrable campagne en L et bois clair de taille moyenne avec un évier de ferme, un placard sans porte, un plan de travail en terrazzo, une crédence rose, parquet peint, un plan de travail gris et un plafond décaissé.
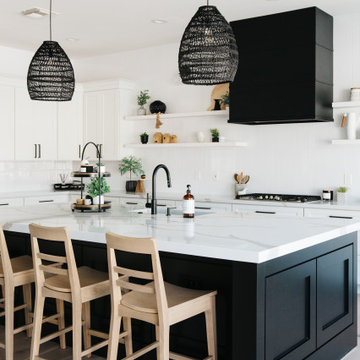
Modern black and white kitchen expansion and remodel designed by The TomKat Studio
Inspiration pour une grande cuisine américaine marine en L avec un évier 1 bac, un placard à porte shaker, des portes de placard blanches, un plan de travail en quartz modifié, une crédence blanche, une crédence en carrelage métro, un électroménager en acier inoxydable, parquet clair, îlot, un sol beige, un plan de travail blanc et un plafond décaissé.
Inspiration pour une grande cuisine américaine marine en L avec un évier 1 bac, un placard à porte shaker, des portes de placard blanches, un plan de travail en quartz modifié, une crédence blanche, une crédence en carrelage métro, un électroménager en acier inoxydable, parquet clair, îlot, un sol beige, un plan de travail blanc et un plafond décaissé.

This luxury kitchen with white cabinets and marble-look quartz is open with a light, airy feel.
Cette image montre une très grande cuisine américaine traditionnelle en U avec un évier encastré, un placard à porte shaker, des portes de placard blanches, un plan de travail en quartz modifié, une crédence blanche, une crédence en quartz modifié, un électroménager en acier inoxydable, parquet clair, îlot, un sol marron, un plan de travail blanc et un plafond décaissé.
Cette image montre une très grande cuisine américaine traditionnelle en U avec un évier encastré, un placard à porte shaker, des portes de placard blanches, un plan de travail en quartz modifié, une crédence blanche, une crédence en quartz modifié, un électroménager en acier inoxydable, parquet clair, îlot, un sol marron, un plan de travail blanc et un plafond décaissé.
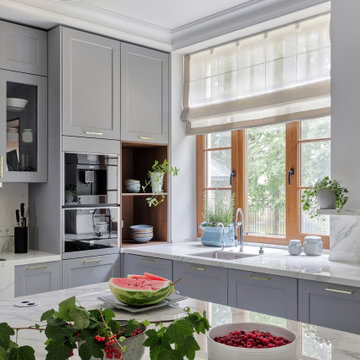
Основной вид кухни.
Idée de décoration pour une grande cuisine design en U fermée avec un évier encastré, un placard avec porte à panneau surélevé, des portes de placard grises, un plan de travail en quartz modifié, une crédence blanche, un sol en carrelage de porcelaine, îlot, un sol blanc, un plan de travail blanc, un plafond décaissé et fenêtre.
Idée de décoration pour une grande cuisine design en U fermée avec un évier encastré, un placard avec porte à panneau surélevé, des portes de placard grises, un plan de travail en quartz modifié, une crédence blanche, un sol en carrelage de porcelaine, îlot, un sol blanc, un plan de travail blanc, un plafond décaissé et fenêtre.
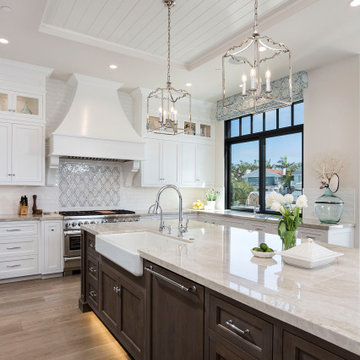
Idée de décoration pour une cuisine tradition en U avec un évier de ferme, un placard à porte shaker, des portes de placard blanches, un électroménager en acier inoxydable, un sol en bois brun, îlot, un sol marron, un plan de travail gris et un plafond décaissé.
Idées déco de cuisines avec placards et un plafond décaissé
7