Idées déco de cuisines avec placards et un plan de travail en granite
Trier par :
Budget
Trier par:Populaires du jour
61 - 80 sur 337 990 photos
1 sur 3

Idées déco pour une cuisine américaine encastrable classique en U de taille moyenne avec une crédence en carrelage métro, un évier encastré, un placard avec porte à panneau encastré, des portes de placard blanches, un plan de travail en granite, une crédence blanche, îlot et parquet foncé.

Bay Area Custom Cabinetry: wine bar sideboard in family room connects to galley kitchen. This custom cabinetry built-in has two wind refrigerators installed side-by-side, one having a hinged door on the right side and the other on the left. The countertop is made of seafoam green granite and the backsplash is natural slate. These custom cabinets were made in our own award-winning artisanal cabinet studio.
This Bay Area Custom home is featured in this video: http://www.billfryconstruction.com/videos/custom-cabinets/index.html

Normandy Designer Vince Weber worked closely with the homeowners throughout the design and construction process to ensure that their goals were being met. To achieve the results they desired they ultimately decided on a small addition to their kitchen, one that was well worth the options it created for their new kitchen.
Learn more about Designer and Architect Vince Weber: http://www.normandyremodeling.com/designers/vince-weber/
To learn more about this award-winning Normandy Remodeling Kitchen, click here: http://www.normandyremodeling.com/blog/2-time-award-winning-kitchen-in-wilmette

Cette image montre une petite arrière-cuisine minimaliste en L avec un placard sans porte, des portes de placards vertess, un plan de travail en granite, une crédence noire, une crédence en céramique, aucun îlot, un sol marron et plan de travail noir.

Our Carmel design-build studio planned a beautiful open-concept layout for this home with a lovely kitchen, adjoining dining area, and a spacious and comfortable living space. We chose a classic blue and white palette in the kitchen, used high-quality appliances, and added plenty of storage spaces to make it a functional, hardworking kitchen. In the adjoining dining area, we added a round table with elegant chairs. The spacious living room comes alive with comfortable furniture and furnishings with fun patterns and textures. A stunning fireplace clad in a natural stone finish creates visual interest. In the powder room, we chose a lovely gray printed wallpaper, which adds a hint of elegance in an otherwise neutral but charming space.
---
Project completed by Wendy Langston's Everything Home interior design firm, which serves Carmel, Zionsville, Fishers, Westfield, Noblesville, and Indianapolis.
For more about Everything Home, see here: https://everythinghomedesigns.com/
To learn more about this project, see here:
https://everythinghomedesigns.com/portfolio/modern-home-at-holliday-farms

This is one of our favorite kitchen projects! We started by deleting two walls and a closet, followed by framing in the new eight foot window and walk-in pantry. We stretched the existing kitchen across the entire room, and built a huge nine foot island with a gas range and custom hood. New cabinets, appliances, elm flooring, custom woodwork, all finished off with a beautiful rustic white brick.
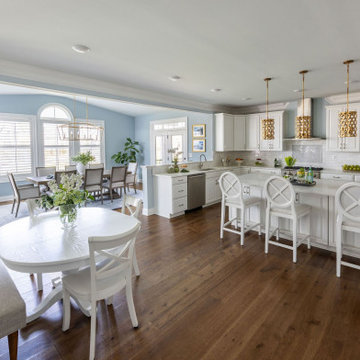
Transitional style kitchen that is airy and open to other common areas. The gold contemporary ceiling lights works great with the stainless steel. The laminate wood flooring looks like real wood making these open areas cozy. This is a fresh and tranquil design.

Working closely with the clients, a two-part split layout was designed. The main ‘presentation’ kitchen within the living area, and the ‘prep’ kitchen for larger catering needs, are separated by a Rimadesio sliding pocket door.

Idées déco pour une cuisine américaine linéaire éclectique de taille moyenne avec un évier encastré, un placard à porte shaker, des portes de placard bleues, un plan de travail en granite, une crédence blanche, une crédence en céramique, un électroménager en acier inoxydable, parquet clair, îlot, un sol orange et un plan de travail gris.

Idées déco pour une grande cuisine américaine campagne en U avec un évier de ferme, un placard à porte plane, des portes de placard blanches, un plan de travail en granite, une crédence multicolore, une crédence en carrelage de pierre, un électroménager en acier inoxydable, un sol en bois brun, îlot, un sol marron, un plan de travail beige et poutres apparentes.

Photography: Holt Webb
Exemple d'une grande cuisine américaine parallèle bord de mer avec un évier intégré, un placard avec porte à panneau encastré, des portes de placard blanches, un plan de travail en granite, une crédence marron, une crédence en céramique, un électroménager en acier inoxydable, un sol en bois brun, un sol marron et un plan de travail blanc.
Exemple d'une grande cuisine américaine parallèle bord de mer avec un évier intégré, un placard avec porte à panneau encastré, des portes de placard blanches, un plan de travail en granite, une crédence marron, une crédence en céramique, un électroménager en acier inoxydable, un sol en bois brun, un sol marron et un plan de travail blanc.

Exemple d'une grande cuisine américaine éclectique avec un évier posé, un placard à porte plane, des portes de placard bleues, un plan de travail en granite, une crédence bleue, une crédence en céramique, un électroménager noir, parquet clair, un plan de travail gris et papier peint.

Idée de décoration pour une cuisine en U fermée et de taille moyenne avec un évier posé, un placard à porte shaker, des portes de placard blanches, un plan de travail en granite, une crédence verte, une crédence en carrelage métro, un électroménager en acier inoxydable, un sol en carrelage de céramique, aucun îlot et un sol gris.

Builder: Michels Homes
Architecture: Alexander Design Group
Photography: Scott Amundson Photography
Exemple d'une grande cuisine américaine encastrable nature en L avec un évier de ferme, un placard avec porte à panneau encastré, des portes de placard blanches, un plan de travail en granite, une crédence verte, une crédence en céramique, un sol en bois brun, îlot, un sol marron, plan de travail noir et un plafond en lambris de bois.
Exemple d'une grande cuisine américaine encastrable nature en L avec un évier de ferme, un placard avec porte à panneau encastré, des portes de placard blanches, un plan de travail en granite, une crédence verte, une crédence en céramique, un sol en bois brun, îlot, un sol marron, plan de travail noir et un plafond en lambris de bois.
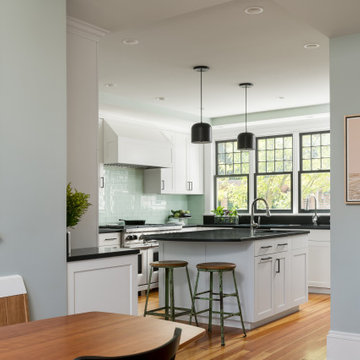
Idées déco pour une cuisine américaine classique en U de taille moyenne avec un évier encastré, un placard à porte shaker, des portes de placard blanches, un plan de travail en granite, une crédence verte, une crédence en carreau de porcelaine, un électroménager en acier inoxydable, parquet clair, îlot et plan de travail noir.

Idées déco pour une cuisine américaine encastrable moderne en L et bois brun de taille moyenne avec un évier posé, un placard à porte plane, un plan de travail en granite, un sol en bois brun, îlot et plan de travail noir.
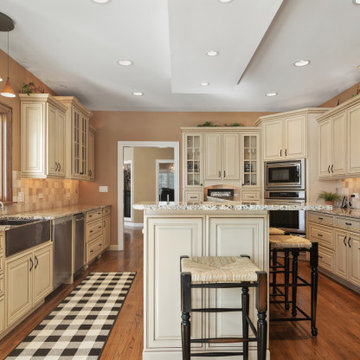
Réalisation d'une grande cuisine en U et bois clair fermée avec un évier de ferme, un placard avec porte à panneau surélevé, un plan de travail en granite, une crédence multicolore, une crédence en carrelage de pierre, un électroménager en acier inoxydable, un sol en bois brun, îlot, un sol marron et un plan de travail multicolore.

Idées déco pour une cuisine américaine encastrable en L de taille moyenne avec un évier de ferme, un placard avec porte à panneau surélevé, des portes de placard blanches, un plan de travail en granite, une crédence grise, une crédence en carreau de verre, îlot, un sol multicolore et un plan de travail blanc.
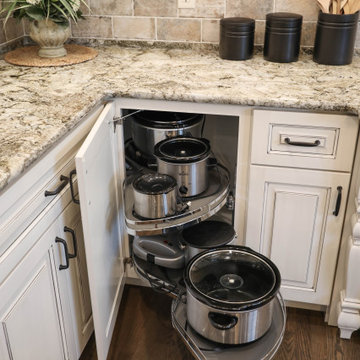
Beautiful kitchen remodel that included moving the location of appliances and adding a large wall of pantry cabinets. Perimeter cabinets are Simply White with a Soft Gray Glaze. Island cabinet is Chelsea Gray with a Portabella Glaze. Monterrey Tile Company, Chicago Series-South Side porcelain stoneware tile on the backsplash.
Cabinetry includes rollouts, mixer lift, dog food storage, double waste basket rollout, spice pull-outs, corner drawers, custom range hood, blind corner storage, charging station in end cabinet, and double tiered silverware drawer storage. Paneled front appliances. Bosch Induction Cooktop, Zephyr Hood Insert, Bosch Microwave Drawer, Bosch Dishwasher, Bosch Double Oven, Subzero French Door Refrigerator.
General Contracting by Martin Bros. Contracting, Inc.; Cabinetry by Hoosier House Furnishing, LLC; Photography by Marie Martin Kinney.
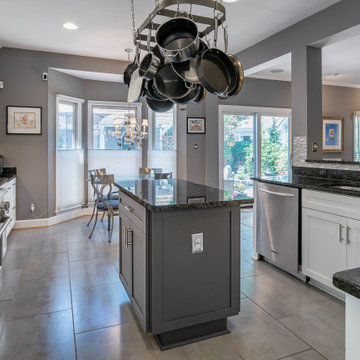
The simple shaker cabinets are the perfect backdrop for the striking mixed tile backsplash and contemporary hardware. Flat matte dark gray painted cabinets on the island balance the shiny rough cut granite top. Bright white cabinets and a dark gray island blend beautifully with the gray tile floor and walls.
Idées déco de cuisines avec placards et un plan de travail en granite
4