Idées déco de cuisines avec placards et un plan de travail en stratifié
Trier par :
Budget
Trier par:Populaires du jour
141 - 160 sur 32 184 photos
1 sur 3
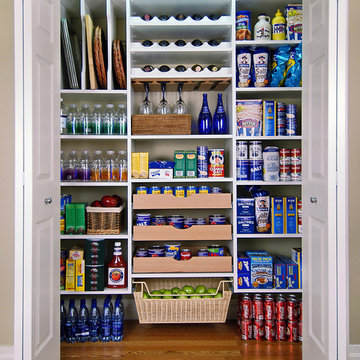
Pantry closet ideas from ClosetPlace
Réalisation d'une grande cuisine linéaire tradition fermée avec un placard sans porte, des portes de placard blanches, un plan de travail en stratifié et un sol en vinyl.
Réalisation d'une grande cuisine linéaire tradition fermée avec un placard sans porte, des portes de placard blanches, un plan de travail en stratifié et un sol en vinyl.

Idée de décoration pour une arrière-cuisine parallèle tradition en bois vieilli de taille moyenne avec un placard avec porte à panneau surélevé, un plan de travail en stratifié, une crédence blanche, une crédence en céramique, un électroménager noir, un sol en linoléum et îlot.

To dwell and establish connections with a place is a basic human necessity often combined, amongst other things, with light and is performed in association with the elements that generate it, be they natural or artificial. And in the renovation of this purpose-built first floor flat in a quiet residential street in Kennington, the use of light in its varied forms is adopted to modulate the space and create a brand new dwelling, adapted to modern living standards.
From the intentionally darkened entrance lobby at the lower ground floor – as seen in Mackintosh’s Hill House – one is led to a brighter upper level where the insertion of wide pivot doors creates a flexible open plan centred around an unfinished plaster box-like pod. Kitchen and living room are connected and use a stair balustrade that doubles as a bench seat; this allows the landing to become an extension of the kitchen/dining area - rather than being merely circulation space – with a new external view towards the landscaped terrace at the rear.
The attic space is converted: a modernist black box, clad in natural slate tiles and with a wide sliding window, is inserted in the rear roof slope to accommodate a bedroom and a bathroom.
A new relationship can eventually be established with all new and existing exterior openings, now visible from the former landing space: traditional timber sash windows are re-introduced to replace unsightly UPVC frames, and skylights are put in to direct one’s view outwards and upwards.
photo: Gianluca Maver
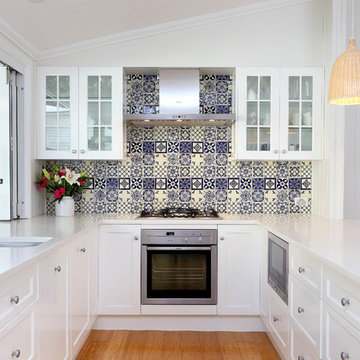
Réalisation d'une cuisine tradition en U de taille moyenne avec un évier encastré, un placard avec porte à panneau encastré, des portes de placard blanches, un plan de travail en stratifié, une crédence bleue, une crédence en carrelage de pierre, un électroménager en acier inoxydable, parquet en bambou et aucun îlot.

The kitchen's surface-mounted light fixtures came from School House Electric with shades from Rejuvenation. The light fixture in the butler's pantry (see later in this post) also came from School House, and its vintage shade was found on the Internet from a dealer in Minnesota. The floor is a classic checkerboard pattern (usually found in black and white). - Mitchell Snyder Photography
Have questions about this project? Check out this FAQ post: http://hammerandhand.com/field-notes/retro-kitchen-remodel-qa/

This three story loft development was the harbinger of the
revitalization movement in Downtown Phoenix. With a versatile
layout and industrial finishes, Studio D’s design softened
the space while retaining the commercial essence of the loft.
The design focused primarily on furniture and fixtures with some material selections.
Targeting a high end aesthetic, the design lead was able to
value engineer the budget by mixing custom designed pieces
with retail pieces, concentrating the effort on high impact areas.
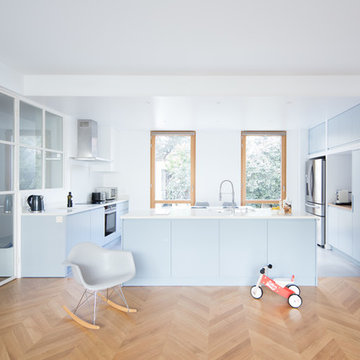
Philippe Billard
Inspiration pour une grande cuisine ouverte design en U avec un évier encastré, un placard à porte plane, des portes de placard bleues, une crédence blanche, un électroménager en acier inoxydable, parquet clair, îlot, un plan de travail blanc, un plan de travail en stratifié et un sol gris.
Inspiration pour une grande cuisine ouverte design en U avec un évier encastré, un placard à porte plane, des portes de placard bleues, une crédence blanche, un électroménager en acier inoxydable, parquet clair, îlot, un plan de travail blanc, un plan de travail en stratifié et un sol gris.

This contemporary farmhouse is located on a scenic acreage in Greendale, BC. It features an open floor plan with room for hosting a large crowd, a large kitchen with double wall ovens, tons of counter space, a custom range hood and was designed to maximize natural light. Shed dormers with windows up high flood the living areas with daylight. The stairwells feature more windows to give them an open, airy feel, and custom black iron railings designed and crafted by a talented local blacksmith. The home is very energy efficient, featuring R32 ICF construction throughout, R60 spray foam in the roof, window coatings that minimize solar heat gain, an HRV system to ensure good air quality, and LED lighting throughout. A large covered patio with a wood burning fireplace provides warmth and shelter in the shoulder seasons.
Carsten Arnold Photography
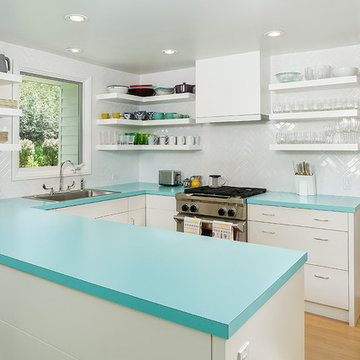
Cette photo montre une petite cuisine chic en U avec un évier posé, un placard à porte plane, des portes de placard blanches, un plan de travail en stratifié, une crédence blanche, une crédence en carrelage métro, un électroménager en acier inoxydable, un sol en bois brun, une péninsule et un plan de travail turquoise.

Design Build Modern transitional Custom Kitchen Remodel with Green cabinets in the city of Tustin, Orange County, California
Idée de décoration pour une arrière-cuisine parallèle tradition de taille moyenne avec un évier encastré, un placard à porte shaker, des portes de placards vertess, un plan de travail en stratifié, une crédence blanche, un électroménager en acier inoxydable, un sol en carrelage de céramique, îlot, un sol multicolore, un plan de travail blanc et un plafond voûté.
Idée de décoration pour une arrière-cuisine parallèle tradition de taille moyenne avec un évier encastré, un placard à porte shaker, des portes de placards vertess, un plan de travail en stratifié, une crédence blanche, un électroménager en acier inoxydable, un sol en carrelage de céramique, îlot, un sol multicolore, un plan de travail blanc et un plafond voûté.
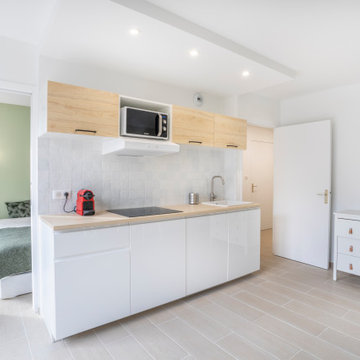
Idée de décoration pour une cuisine ouverte linéaire, bicolore et blanche et bois design de taille moyenne avec un évier encastré, un placard à porte plane, des portes de placard blanches, un plan de travail en stratifié, une crédence grise, une crédence en céramique, un électroménager blanc, un sol en carrelage de céramique, aucun îlot, un sol beige et un plan de travail beige.

Aménagement d'une grande cuisine américaine en U avec un évier intégré, un placard à porte shaker, des portes de placard blanches, un plan de travail en stratifié, une crédence beige, une crédence en granite, un électroménager en acier inoxydable, sol en stratifié, îlot, un sol marron et un plan de travail beige.

progetto e foto
Arch. Debora Di Michele
Micro Interior Design
Idée de décoration pour une petite cuisine ouverte design en U avec un évier 1 bac, un placard à porte plane, des portes de placard blanches, un plan de travail en stratifié, une crédence rose, un électroménager en acier inoxydable, parquet clair, une péninsule, un sol beige et un plan de travail blanc.
Idée de décoration pour une petite cuisine ouverte design en U avec un évier 1 bac, un placard à porte plane, des portes de placard blanches, un plan de travail en stratifié, une crédence rose, un électroménager en acier inoxydable, parquet clair, une péninsule, un sol beige et un plan de travail blanc.
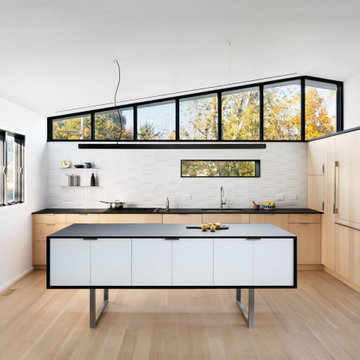
Idée de décoration pour une cuisine design en bois clair avec un évier encastré, un placard à porte plane, un plan de travail en stratifié, une crédence blanche, une crédence en céramique, un électroménager noir, parquet clair, îlot, plan de travail noir et un plafond voûté.

Idée de décoration pour une petite cuisine américaine design en L avec un évier posé, un placard à porte plane, des portes de placard bleues, un plan de travail en stratifié, une crédence grise, une crédence en mosaïque, un électroménager blanc, un sol en carrelage de porcelaine, un sol blanc et un plan de travail gris.

Cette image montre une cuisine ouverte parallèle traditionnelle de taille moyenne avec un évier posé, un placard à porte plane, des portes de placard grises, un plan de travail en stratifié, une crédence bleue, une crédence en feuille de verre, un électroménager en acier inoxydable, sol en stratifié, îlot, un sol beige et un plan de travail beige.

Exemple d'une petite cuisine américaine tendance en L avec un évier encastré, un placard à porte plane, des portes de placard blanches, un plan de travail en stratifié, une crédence multicolore, une crédence en carreau de ciment, un électroménager en acier inoxydable, sol en stratifié, aucun îlot et un plan de travail gris.

Island Formica Laminate Countertop installed for Central City Lumber in rural North Dakota
(Photos by Alison Sund)
Cette photo montre une grande cuisine américaine nature avec un évier de ferme, un placard à porte shaker, des portes de placard blanches, un plan de travail en stratifié, une crédence multicolore, une crédence en carrelage métro, un électroménager en acier inoxydable, un sol en bois brun, îlot, un sol marron et un plan de travail blanc.
Cette photo montre une grande cuisine américaine nature avec un évier de ferme, un placard à porte shaker, des portes de placard blanches, un plan de travail en stratifié, une crédence multicolore, une crédence en carrelage métro, un électroménager en acier inoxydable, un sol en bois brun, îlot, un sol marron et un plan de travail blanc.
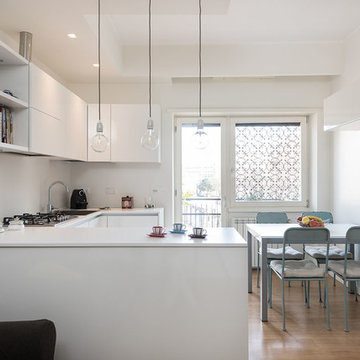
Paolo Fusco
Inspiration pour une cuisine américaine design en U de taille moyenne avec un évier posé, un placard à porte plane, des portes de placard blanches, un plan de travail en stratifié, une crédence blanche, un électroménager en acier inoxydable, sol en stratifié, une péninsule et un sol marron.
Inspiration pour une cuisine américaine design en U de taille moyenne avec un évier posé, un placard à porte plane, des portes de placard blanches, un plan de travail en stratifié, une crédence blanche, un électroménager en acier inoxydable, sol en stratifié, une péninsule et un sol marron.

Cette image montre une petite cuisine minimaliste en L fermée avec un évier 1 bac, un placard à porte plane, des portes de placard blanches, un plan de travail en stratifié, une crédence orange, une crédence en feuille de verre, un électroménager en acier inoxydable, un sol en carrelage de porcelaine, aucun îlot et un sol multicolore.
Idées déco de cuisines avec placards et un plan de travail en stratifié
8