Idées déco de cuisines avec placards et un sol en calcaire
Trier par :
Budget
Trier par:Populaires du jour
121 - 140 sur 10 916 photos
1 sur 3

Modern Lake House Kitchen
Inspiration pour une très grande cuisine ouverte encastrable minimaliste en L avec un évier encastré, un placard à porte plane, des portes de placard blanches, un plan de travail en quartz, une crédence bleue, une crédence en dalle de pierre, un sol en calcaire, 2 îlots et un sol marron.
Inspiration pour une très grande cuisine ouverte encastrable minimaliste en L avec un évier encastré, un placard à porte plane, des portes de placard blanches, un plan de travail en quartz, une crédence bleue, une crédence en dalle de pierre, un sol en calcaire, 2 îlots et un sol marron.
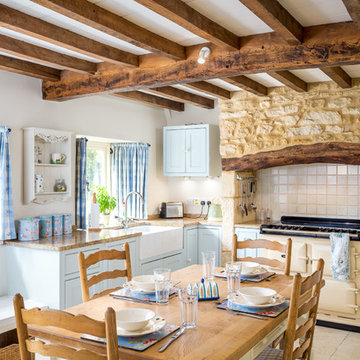
Oliver Grahame Photography - shot for Character Cottages.
This is a 2 bedroom cottage to rent in Upper Oddington that sleeps 4.
For more info see - www.character-cottages.co.uk/all-properties/cotswolds-all/rambling-rose-cottage
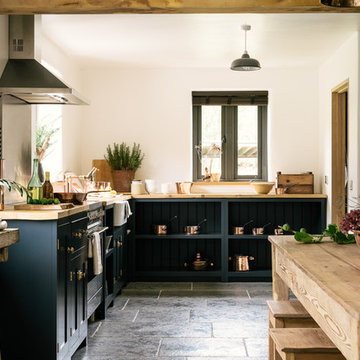
deVOL Kitchens
Idée de décoration pour une cuisine américaine champêtre en L de taille moyenne avec un évier de ferme, un placard à porte shaker, des portes de placard bleues, un plan de travail en bois, un électroménager en acier inoxydable, un sol en calcaire et aucun îlot.
Idée de décoration pour une cuisine américaine champêtre en L de taille moyenne avec un évier de ferme, un placard à porte shaker, des portes de placard bleues, un plan de travail en bois, un électroménager en acier inoxydable, un sol en calcaire et aucun îlot.
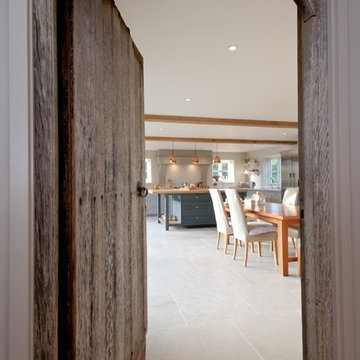
A contemporary take on a classic shaker design, for the perfect combination of old and new. An oak topped central island to blend with the oak framed property. Large glass doors lead to an extensive outdoor patio for alfresco dining. Photos by Alton Omar
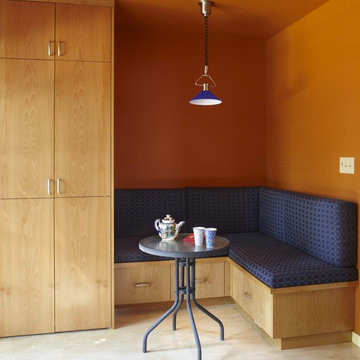
Idée de décoration pour une cuisine américaine design en bois clair de taille moyenne avec un placard à porte plane, un sol en calcaire et un sol beige.
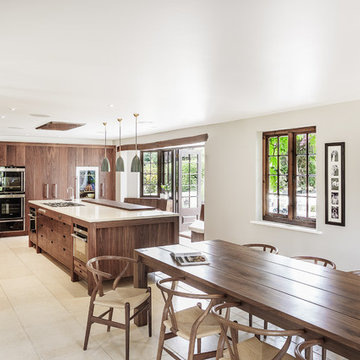
Idée de décoration pour une cuisine américaine tradition en bois brun de taille moyenne avec un évier encastré, un placard à porte plane, un électroménager en acier inoxydable, îlot et un sol en calcaire.

This luxury bespoke kitchen is situated in a stunning family home in the leafy green London suburb of Hadley Wood. The kitchen is from the Nickleby range, a design that is synonymous with classic contemporary living. The kitchen cabinetry is handmade by Humphrey Munson’s expert team of cabinetmakers using traditional joinery techniques.
The kitchen itself is flooded with natural light that pours in through the windows and bi-folding doors which gives the space a super clean, fresh and modern feel. The large kitchen island takes centre stage and is cleverly divided into distinctive areas using a mix of silestone worktop and smoked oak round worktop.
The client really loved the Spenlow handles so we used those for this Nickleby kitchen. The double Bakersfield smart divide sink by Kohler has the Perrin & Rowe tap and a Quooker boiling hot water tap for maximum convenience.
The painted cupboards are complimented by smoked oak feature accents throughout the kitchen including the two bi-folding cupboard doors either side of the range cooker, the round bar seating at the island as well as the cupboards for the integrated column refrigerator, freezer and curved pantry.
The versatility of this kitchen lends itself perfectly to modern family living. There is seating at the kitchen island – a perfect spot for a mid-week meal or catching up with a friend over coffee. The kitchen is designed in an open plan format and leads into the dining area which is housed in a light and airy conservatory garden room.

This bespoke professional cook's kitchen features a custom copper and stainless steel La Cornue range cooker and extraction canopy, built to match the client's copper pans. Italian Black Basalt stone shelving lines the walls resting on Acero stone brackets, a detail repeated on bench seats in front of the windows between glazed crockery cabinets. The table was made in solid English oak with turned legs. The project’s special details include inset LED strip lighting rebated into the underside of the stone shelves, wired invisibly through the stone brackets.
Primary materials: Hand painted Sapele; Italian Black Basalt; Acero limestone; English oak; Lefroy Brooks white brick tiles; antique brass, nickel and pewter ironmongery.

Cette photo montre une cuisine américaine encastrable nature en U et bois vieilli de taille moyenne avec un évier de ferme, un placard à porte affleurante, un plan de travail en bois, un sol en calcaire et îlot.
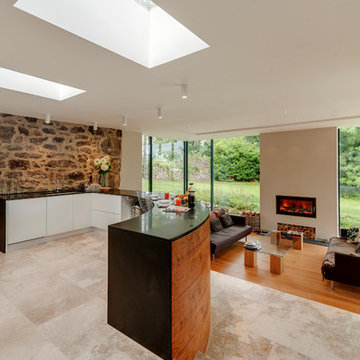
Internally a palette of existing granite walls has been paired with Jerusalem limestone stone flooring from Mandarin Stone , and wide-plank oak flooring. Existing timber ceiling and roof structures have been retained where possible – retaining the character of the property. Feature panels of black walnut line the kitchen and entrance hall joinery, adding warmth to the calm colour palette. Wood burners were supplied by Kernow Fires .

Leonard Ortiz
Cette photo montre une grande cuisine ouverte chic en bois foncé et L avec un placard avec porte à panneau surélevé, une crédence métallisée, un électroménager en acier inoxydable, un évier encastré, un plan de travail en granite, une crédence en dalle métallique, un sol en calcaire, 2 îlots et un sol beige.
Cette photo montre une grande cuisine ouverte chic en bois foncé et L avec un placard avec porte à panneau surélevé, une crédence métallisée, un électroménager en acier inoxydable, un évier encastré, un plan de travail en granite, une crédence en dalle métallique, un sol en calcaire, 2 îlots et un sol beige.

Inspiration pour une grande cuisine ouverte encastrable méditerranéenne en L avec un évier de ferme, un placard avec porte à panneau surélevé, des portes de placard noires, un plan de travail en quartz, une crédence beige, une crédence en carrelage de pierre, un sol en calcaire, 2 îlots, un sol beige et un plan de travail beige.

View of the beautifully detailed timber clad kitchen, looking onto the dining area beyond. The timber finned wall, curves to help the flow of the space and conceals a guest bathroom along with additional storage space.

Galley kitchen open to living and dining rooms with gray, flat panel custom cabinets, white walls, beige stone floors, and custom wood ceiling.
Exemple d'une grande cuisine ouverte parallèle moderne avec un évier encastré, un placard à porte plane, des portes de placard grises, une crédence grise, un sol en calcaire, îlot, un sol beige et un plafond en bois.
Exemple d'une grande cuisine ouverte parallèle moderne avec un évier encastré, un placard à porte plane, des portes de placard grises, une crédence grise, un sol en calcaire, îlot, un sol beige et un plafond en bois.

Aménagement d'une petite cuisine parallèle classique en bois brun fermée avec un placard à porte shaker, plan de travail en marbre, un électroménager en acier inoxydable, un sol en calcaire, aucun îlot, un sol beige et un plan de travail blanc.

The main island stayed in its original shape with minor arranging of appliances and adding drawers. The second island was enlarge slightly to accommodate a better selection of appliances as we added a second dish washer drawer and ice maker. Again we used better storage solutions when replacing the old cabinetry.

Tom Grimes
Réalisation d'une cuisine américaine tradition en U de taille moyenne avec un évier de ferme, un placard à porte affleurante, des portes de placard blanches, plan de travail en marbre, une crédence beige, une crédence en terre cuite, un électroménager blanc, un sol en calcaire, îlot, un sol beige et un plan de travail blanc.
Réalisation d'une cuisine américaine tradition en U de taille moyenne avec un évier de ferme, un placard à porte affleurante, des portes de placard blanches, plan de travail en marbre, une crédence beige, une crédence en terre cuite, un électroménager blanc, un sol en calcaire, îlot, un sol beige et un plan de travail blanc.
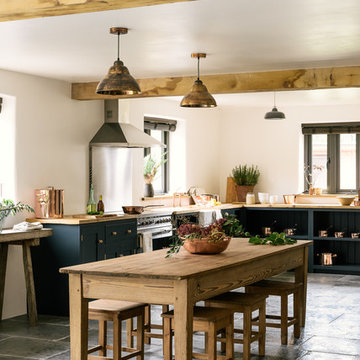
deVOL Kitchens
Inspiration pour une cuisine américaine rustique en L de taille moyenne avec un évier de ferme, un placard à porte shaker, des portes de placard bleues, un plan de travail en bois, un électroménager en acier inoxydable, un sol en calcaire et aucun îlot.
Inspiration pour une cuisine américaine rustique en L de taille moyenne avec un évier de ferme, un placard à porte shaker, des portes de placard bleues, un plan de travail en bois, un électroménager en acier inoxydable, un sol en calcaire et aucun îlot.

An Architectural and Interior Design Masterpiece! This luxurious waterfront estate resides on 4 acres of a private peninsula, surrounded by 3 sides of an expanse of water with unparalleled, panoramic views. 1500 ft of private white sand beach, private pier and 2 boat slips on Ono Harbor. Spacious, exquisite formal living room, dining room, large study/office with mahogany, built in bookshelves. Family Room with additional breakfast area. Guest Rooms share an additional Family Room. Unsurpassed Master Suite with water views of Bellville Bay and Bay St. John featuring a marble tub, custom tile outdoor shower, and dressing area. Expansive outdoor living areas showcasing a saltwater pool with swim up bar and fire pit. The magnificent kitchen offers access to a butler pantry, balcony and an outdoor kitchen with sitting area. This home features Brazilian Wood Floors and French Limestone Tiles throughout. Custom Copper handrails leads you to the crow's nest that offers 360degree views.
Photos: Shawn Seals, Fovea 360 LLC

J Savage Gibson Photography
Cette image montre une grande cuisine américaine encastrable méditerranéenne en bois brun et L avec un évier de ferme, un placard avec porte à panneau surélevé, une crédence blanche, une crédence en dalle de pierre, îlot, un sol en calcaire et un plan de travail en bois.
Cette image montre une grande cuisine américaine encastrable méditerranéenne en bois brun et L avec un évier de ferme, un placard avec porte à panneau surélevé, une crédence blanche, une crédence en dalle de pierre, îlot, un sol en calcaire et un plan de travail en bois.
Idées déco de cuisines avec placards et un sol en calcaire
7