Idées déco de cuisines avec placards et un sol en carrelage de porcelaine
Trier par :
Budget
Trier par:Populaires du jour
41 - 60 sur 116 123 photos
1 sur 3

Réalisation d'une petite cuisine tradition en L avec un évier encastré, des portes de placard blanches, un plan de travail en quartz modifié, une crédence blanche, une crédence en carrelage métro, un électroménager en acier inoxydable, un sol en carrelage de porcelaine, un placard à porte shaker et une péninsule.

Stone Center / The Size
Cette photo montre une cuisine moderne de taille moyenne avec un placard à porte plane, des portes de placard blanches, un sol en carrelage de porcelaine et îlot.
Cette photo montre une cuisine moderne de taille moyenne avec un placard à porte plane, des portes de placard blanches, un sol en carrelage de porcelaine et îlot.

Photography by Melissa M Mills, Designer by Terri Sears
Inspiration pour une cuisine traditionnelle en U de taille moyenne avec un évier de ferme, des portes de placard beiges, un plan de travail en quartz, une crédence blanche, une crédence en céramique, un électroménager en acier inoxydable, un sol en carrelage de porcelaine, aucun îlot et un placard à porte vitrée.
Inspiration pour une cuisine traditionnelle en U de taille moyenne avec un évier de ferme, des portes de placard beiges, un plan de travail en quartz, une crédence blanche, une crédence en céramique, un électroménager en acier inoxydable, un sol en carrelage de porcelaine, aucun îlot et un placard à porte vitrée.
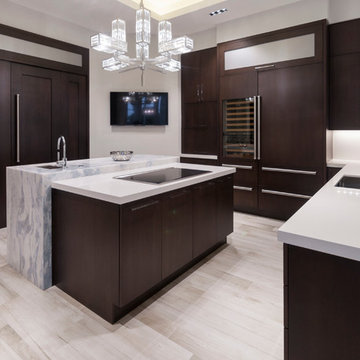
Jatoba porcelain floor
Idée de décoration pour une cuisine américaine encastrable minimaliste en U et bois foncé de taille moyenne avec un évier posé, un plan de travail en quartz modifié, une crédence blanche, un sol en carrelage de porcelaine, îlot, un placard à porte plane et un sol beige.
Idée de décoration pour une cuisine américaine encastrable minimaliste en U et bois foncé de taille moyenne avec un évier posé, un plan de travail en quartz modifié, une crédence blanche, un sol en carrelage de porcelaine, îlot, un placard à porte plane et un sol beige.

This gray and white family kitchen has touches of gold and warm accents. The Diamond Cabinets that were purchased from Lowes are a warm grey and are accented with champagne gold Atlas cabinet hardware. The Taj Mahal quartzite countertops have a nice cream tone with veins of gold and gray. The mother or pearl diamond mosaic tile backsplash by Jeffery Court adds a little sparkle to the small kitchen layout. The island houses the glass cook top with a stainless steel hood above the island. The white appliances are not the typical thing you see in kitchens these days but works beautifully.
Designed by Danielle Perkins @ DANIELLE Interior Design & Decor
Taylor Abeel Photography

This Award-winning kitchen proves vintage doesn't have to look old and tired. This previously dark kitchen was updated with white, gold, and wood in the historic district of Monte Vista. The challenge is making a new kitchen look and feel like it belongs in a charming older home. The highlight and starting point is the original hex tile flooring in white and gold. It was in excellent condition and merely needed a good cleaning. The addition of white calacatta marble, white subway tile, walnut wood counters, brass and gold accents keep the charm intact. Cabinet panels mimic original door panels found in other areas of the home. Custom coffee storage is a modern bonus! Sub-Zero Refrig, Rohl sink, brass woven wire grill.

Transitional White Kitchen
Idées déco pour une cuisine américaine classique en U de taille moyenne avec un électroménager en acier inoxydable, un placard avec porte à panneau encastré, des portes de placard blanches, un plan de travail en stéatite, un évier de ferme, une crédence multicolore, une crédence en carreau de verre, un sol en carrelage de porcelaine, un sol beige, îlot et un plan de travail vert.
Idées déco pour une cuisine américaine classique en U de taille moyenne avec un électroménager en acier inoxydable, un placard avec porte à panneau encastré, des portes de placard blanches, un plan de travail en stéatite, un évier de ferme, une crédence multicolore, une crédence en carreau de verre, un sol en carrelage de porcelaine, un sol beige, îlot et un plan de travail vert.

Like most high rises in the city, this kitchen was lacking in square footage. To give the illusion of more space, super white cabinetry from Grabill Cabinet Company and Arabascato quartzite countertops were installed. Perfect for entertaining, dual peninsulas comfortably provide seating for four people.
The multi-tiered ceiling provides both general task lighting & ambient cove lighting accentuating the architectural details in this kitchen. The Wolf induction cooktop and single oven, along with the Broan ventilation system, fit perfectly on limited available wall space.
Neutral arabesque glass backsplash tile was used on the wall behind the hood to create an eye-catching focal point.
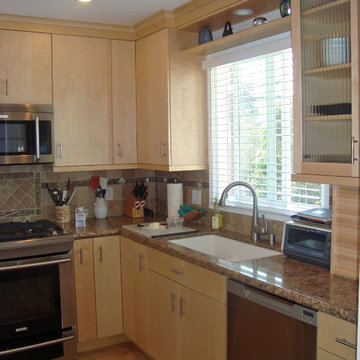
This was a small space so we packed as much function into it as we could. The toe kicks are drawers. Everything pulls out and there is access to every inch of space in this kitchen. We went with a simple clean design that wouldn't overwhelm the space.
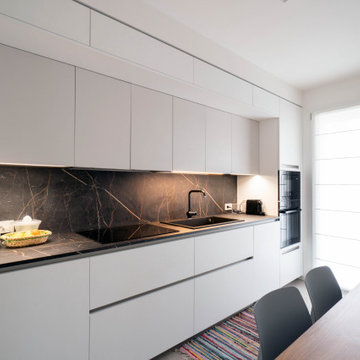
Réalisation d'une cuisine linéaire design fermée et de taille moyenne avec un évier 1 bac, un placard à porte affleurante, des portes de placard blanches, une crédence noire, un électroménager noir, un sol en carrelage de porcelaine, aucun îlot, un sol gris et plan de travail noir.

Inspiration pour une cuisine américaine minimaliste en bois brun avec un plan de travail en quartz modifié, une crédence blanche, une crédence en quartz modifié, un sol en carrelage de porcelaine, un sol gris, un plan de travail blanc, un plafond voûté, un placard à porte plane et îlot.
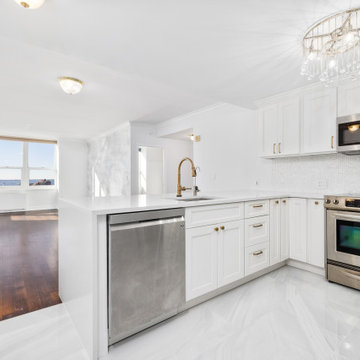
Modern Citi Group recently completed this remarkable condo renovation project in Jersey City, tailored to meet the distinct tastes of a homeowner seeking a space that exudes feminine charm and personalized elegance.
This full renovation included a complete overhaul of the look of this home, incorporating the client's very specific desires. Our design team worked closely with the client to ensure the alignment of vision and brought to life the dreams of the client.
Every renovation project starts with the planning phase led by the project planners. At the at-home visit, Anna captured a 360 tour of the apartment to get accurate measurements and fast-track the project. As the project progressed, the client was able to keep track of costs and enjoy simulations on her client dashboard. The planning process went smoothly, and the client was very happy with the results.
To achieve this feminine look, bespoke light fixtures and carefully selected wallpaper were installed to create a refined ambiance. Going above and beyond, the project also incorporated cutting-edge technology, including a smart toilet and bidet. Every inch of space in the home reflects the client's exact desires and taste.
This comprehensive endeavor focused on transforming the residence, encompassing a full-scale renovation of the kitchen, living room, bedrooms, and two bathrooms. The team refinished the floors, ceilings and walls - integrating elements that resonated with the homeowner's vision for a space that harmoniously blends femininity, class, and timeless elegance.
The end result is a meticulously crafted home that not only reflects the homeowner's individual style but also stands as a testament to Modern Citi Group's commitment to delivering sophisticated and personalized living spaces.
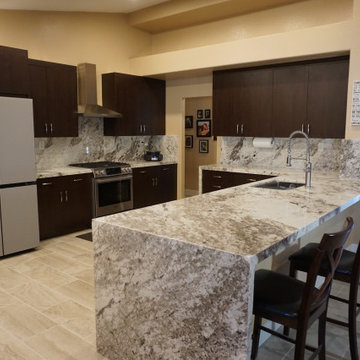
Complete kitchen remodel. Cut upper bar extend peninsula. New custom cabinets and Bluzonite granite. Travertine looking porcelain tile.
Aménagement d'une grande cuisine américaine en bois foncé avec un évier encastré, un placard à porte plane, un plan de travail en granite, une crédence blanche, une crédence en granite, un sol en carrelage de porcelaine, un sol beige et un plan de travail blanc.
Aménagement d'une grande cuisine américaine en bois foncé avec un évier encastré, un placard à porte plane, un plan de travail en granite, une crédence blanche, une crédence en granite, un sol en carrelage de porcelaine, un sol beige et un plan de travail blanc.
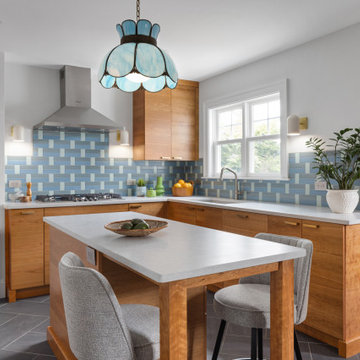
Mid-century modern kitchen in Medford, MA, with cherry cabinetry, a small workstation island, quartz countertops, and a custom tile backsplash in shades of blue. We reused the client's vintage blue glass light fixture. Project also includes a mudroom and powder room.

Aménagement d'une cuisine montagne en U fermée et de taille moyenne avec des portes de placards vertess, une crédence blanche, une crédence en dalle de pierre, un électroménager en acier inoxydable, un sol en carrelage de porcelaine, un plan de travail blanc, un plafond en bois, fenêtre au-dessus de l'évier, un évier de ferme, un placard avec porte à panneau encastré et un sol marron.

The kitchen is decorated by a variety of contrasting facades — both textured and glossy, flat and ribbed ones — echoing other interior details and areas.
We design interiors of homes and apartments worldwide. If you need well-thought and aesthetical interior, submit a request on the website.

Una cucina con l'effetto WOW!
Questo era quello che il nostro cliente Nicola cercava.
Obiettivo raggiunto!
Réalisation d'une cuisine minimaliste en U fermée et de taille moyenne avec un évier 1 bac, un placard à porte plane, des portes de placard noires, un plan de travail en surface solide, une crédence grise, un électroménager noir, un sol en carrelage de porcelaine, une péninsule, un sol noir et un plan de travail gris.
Réalisation d'une cuisine minimaliste en U fermée et de taille moyenne avec un évier 1 bac, un placard à porte plane, des portes de placard noires, un plan de travail en surface solide, une crédence grise, un électroménager noir, un sol en carrelage de porcelaine, une péninsule, un sol noir et un plan de travail gris.

Cette photo montre une cuisine américaine moderne de taille moyenne avec un évier encastré, un placard à porte plane, des portes de placards vertess, une crédence en céramique, un électroménager en acier inoxydable, un sol en carrelage de porcelaine, un sol gris, un plan de travail gris et un plafond voûté.

A new kitchen replaced a dated version installed during a prior renovation. Consistent use of walnut wood and marble ensures a timeless aesthetic. As part of the renovation, an enclosed rear stair was opened and outfit with railings to match the home’s main stair.
Element by Tech Lighting recessed lighting; Lea Ceramiche Waterfall porcelain stoneware tiles; multi-light pendants by Louis Weisdorf for GUBI; Kolbe VistaLuxe fixed and casement windows via North American Windows and Doors; AKDO Ethereal Flicker white/brass backsplash via Joanne Hudson Associates; Blanco single-bowl sink; Brizo Litze faucet/soap dispenser (Brilliance Luxe Gold); Newport Brass water dispenser (flat black)
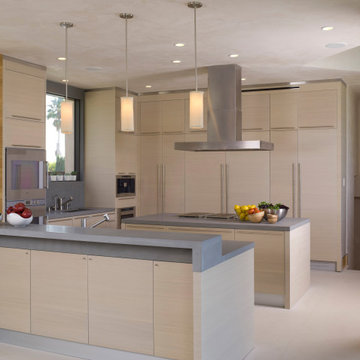
A modern kitchen with two islands. A balance of warm and cool with grey counters and wood flat panel cabinets.
Réalisation d'une grande cuisine américaine design en U avec un évier encastré, un placard à porte plane, des portes de placard beiges, un plan de travail en surface solide, une crédence grise, une crédence en dalle de pierre, un électroménager en acier inoxydable, un sol en carrelage de porcelaine, 2 îlots, un sol beige et un plan de travail gris.
Réalisation d'une grande cuisine américaine design en U avec un évier encastré, un placard à porte plane, des portes de placard beiges, un plan de travail en surface solide, une crédence grise, une crédence en dalle de pierre, un électroménager en acier inoxydable, un sol en carrelage de porcelaine, 2 îlots, un sol beige et un plan de travail gris.
Idées déco de cuisines avec placards et un sol en carrelage de porcelaine
3