Idées déco de cuisines avec placards et un sol en linoléum
Trier par :
Budget
Trier par:Populaires du jour
1 - 20 sur 6 181 photos
1 sur 3
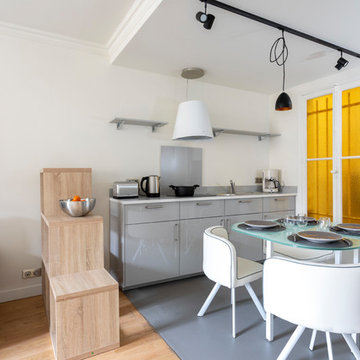
Cuisine ouverte
Exemple d'une petite cuisine ouverte linéaire tendance avec des portes de placard grises, un plan de travail en quartz, une crédence grise, un sol en linoléum, un sol gris, un plan de travail blanc, un placard à porte plane et une crédence en feuille de verre.
Exemple d'une petite cuisine ouverte linéaire tendance avec des portes de placard grises, un plan de travail en quartz, une crédence grise, un sol en linoléum, un sol gris, un plan de travail blanc, un placard à porte plane et une crédence en feuille de verre.

Idées déco pour une cuisine ouverte linéaire et encastrable contemporaine de taille moyenne avec un placard à porte plane, des portes de placard blanches, une crédence en bois, aucun îlot, un évier intégré, un plan de travail en stratifié, un sol en linoléum, un sol multicolore et un plan de travail gris.

Stanislas Ledoux pour Agence Ossibus
Aménagement d'une cuisine encastrable moderne en L fermée et de taille moyenne avec des portes de placard blanches, un plan de travail en quartz, une crédence blanche, une crédence en céramique, un sol en linoléum, aucun îlot, un sol gris, un plan de travail beige, un évier encastré et un placard à porte plane.
Aménagement d'une cuisine encastrable moderne en L fermée et de taille moyenne avec des portes de placard blanches, un plan de travail en quartz, une crédence blanche, une crédence en céramique, un sol en linoléum, aucun îlot, un sol gris, un plan de travail beige, un évier encastré et un placard à porte plane.

Michelle Ruber
Idée de décoration pour une petite cuisine minimaliste en bois clair fermée avec un évier encastré, un placard à porte shaker, un plan de travail en béton, une crédence blanche, une crédence en céramique, un électroménager en acier inoxydable, un sol en linoléum et aucun îlot.
Idée de décoration pour une petite cuisine minimaliste en bois clair fermée avec un évier encastré, un placard à porte shaker, un plan de travail en béton, une crédence blanche, une crédence en céramique, un électroménager en acier inoxydable, un sol en linoléum et aucun îlot.

Photographer: Anice Hoachlander from Hoachlander Davis Photography, LLC Project Architect: Melanie Basini-Giordano, AIA
-----
Life in this lakeside retreat revolves around the kitchen, a light and airy room open to the interior and outdoor living spaces and to views of the lake. It is a comfortable room for family meals, a functional space for avid cooks, and a gracious room for casual entertaining.
A wall of windows frames the views of the lake and creates a cozy corner for the breakfast table. The working area on the opposite end contains a large sink, generous countertop surface, a dual fuel range and an induction cook top. The paneled refrigerator and walk-in pantry are located in the hallway leading to the mudroom and the garage. Refrigerator drawers in the island provide additional food storage within easy reach. A second sink near the breakfast area serves as a prep sink and wet bar. The low walls behind both sinks allow a visual connection to the stair hall and living room. The island provides a generous serving area and a splash of color in the center of the room.
The detailing, inspired by farmhouse kitchens, creates a warm and welcoming room. The careful attention paid to the selection of the finishes, cabinets and light fixtures complements the character of the house.

Small (144 square feet) kitchen packed with storage and style.
Réalisation d'une petite cuisine tradition en U fermée avec un évier encastré, un placard avec porte à panneau encastré, des portes de placard bleues, un plan de travail en quartz modifié, une crédence bleue, une crédence en céramique, un électroménager en acier inoxydable, un sol en linoléum, aucun îlot, un sol multicolore et un plan de travail blanc.
Réalisation d'une petite cuisine tradition en U fermée avec un évier encastré, un placard avec porte à panneau encastré, des portes de placard bleues, un plan de travail en quartz modifié, une crédence bleue, une crédence en céramique, un électroménager en acier inoxydable, un sol en linoléum, aucun îlot, un sol multicolore et un plan de travail blanc.

Retro inspired and re-imagined for modern living. We were thrilled to design this very special kitchen. Checker linoleum floors offset the white cabinets and tin ceiling. What a joyful space to gather with your family.

Idée de décoration pour une petite cuisine américaine parallèle vintage en bois brun avec un évier encastré, un placard à porte plane, un plan de travail en quartz modifié, une crédence verte, une crédence en céramique, un électroménager en acier inoxydable, un sol en linoléum, aucun îlot, un sol gris et un plan de travail blanc.

Peter Medilek
Aménagement d'une cuisine classique en L de taille moyenne avec des portes de placard blanches, plan de travail en marbre, une crédence en céramique, un sol en linoléum, un plan de travail blanc, îlot, un placard à porte vitrée, une crédence multicolore, un sol noir et fenêtre au-dessus de l'évier.
Aménagement d'une cuisine classique en L de taille moyenne avec des portes de placard blanches, plan de travail en marbre, une crédence en céramique, un sol en linoléum, un plan de travail blanc, îlot, un placard à porte vitrée, une crédence multicolore, un sol noir et fenêtre au-dessus de l'évier.

This 1901-built bungalow in the Longfellow neighborhood of South Minneapolis was ready for a new functional kitchen. The homeowners love Scandinavian design, so the new space melds the bungalow home with Scandinavian design influences.
A wall was removed between the existing kitchen and old breakfast nook for an expanded kitchen footprint.
Marmoleum modular tile floor was installed in a custom pattern, as well as new windows throughout. New Crystal Cabinetry natural alder cabinets pair nicely with the Cambria quartz countertops in the Torquay design, and the new simple stacked ceramic backsplash.
All new electrical and LED lighting throughout, along with windows on three walls create a wonderfully bright space.
Sleek, stainless steel appliances were installed, including a Bosch induction cooktop.
Storage components were included, like custom cabinet pull-outs, corner cabinet pull-out, spice racks, and floating shelves.
One of our favorite features is the movable island on wheels that can be placed in the center of the room for serving and prep, OR it can pocket next to the southwest window for a cozy eat-in space to enjoy coffee and tea.
Overall, the new space is simple, clean and cheerful. Minimal clean lines and natural materials are great in a Minnesotan home.
Designed by: Emily Blonigen.
See full details, including before photos at https://www.castlebri.com/kitchens/project-3408-1/
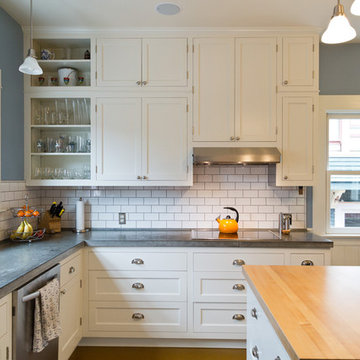
Sung Kokko Photography
Idée de décoration pour une cuisine tradition en L de taille moyenne avec un évier encastré, un placard à porte plane, des portes de placard blanches, un plan de travail en béton, une crédence blanche, une crédence en carrelage métro, un électroménager en acier inoxydable, un sol en linoléum, îlot, un sol marron et un plan de travail gris.
Idée de décoration pour une cuisine tradition en L de taille moyenne avec un évier encastré, un placard à porte plane, des portes de placard blanches, un plan de travail en béton, une crédence blanche, une crédence en carrelage métro, un électroménager en acier inoxydable, un sol en linoléum, îlot, un sol marron et un plan de travail gris.
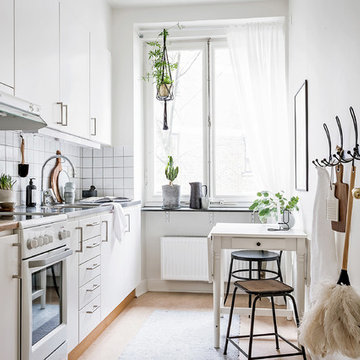
Bjurfors.se/SE360
Réalisation d'une petite cuisine américaine linéaire nordique avec un placard à porte plane, des portes de placard blanches, un plan de travail en inox, une crédence blanche, un sol en linoléum, aucun îlot et un sol beige.
Réalisation d'une petite cuisine américaine linéaire nordique avec un placard à porte plane, des portes de placard blanches, un plan de travail en inox, une crédence blanche, un sol en linoléum, aucun îlot et un sol beige.

chris snook
Cette photo montre une cuisine américaine chic en U de taille moyenne avec un évier de ferme, un placard à porte shaker, des portes de placards vertess, un plan de travail en quartz modifié, une crédence en dalle métallique, un sol en linoléum, une péninsule, une crédence marron, un électroménager en acier inoxydable et un sol marron.
Cette photo montre une cuisine américaine chic en U de taille moyenne avec un évier de ferme, un placard à porte shaker, des portes de placards vertess, un plan de travail en quartz modifié, une crédence en dalle métallique, un sol en linoléum, une péninsule, une crédence marron, un électroménager en acier inoxydable et un sol marron.

Photo by Greg Premru
Cabinet Design, Architect Tom Catalano
Inspiration pour une grande cuisine marine en U fermée avec un placard à porte shaker, des portes de placards vertess, une crédence beige, une crédence en carrelage métro, un électroménager blanc, îlot, un plan de travail en surface solide, un sol en linoléum et un sol gris.
Inspiration pour une grande cuisine marine en U fermée avec un placard à porte shaker, des portes de placards vertess, une crédence beige, une crédence en carrelage métro, un électroménager blanc, îlot, un plan de travail en surface solide, un sol en linoléum et un sol gris.
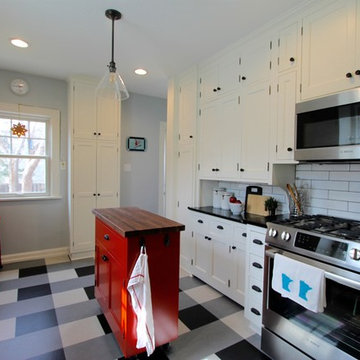
This was a craftsman style home with a funky kitchen layout. The homeowners wanted to keep the existing cabinets so new cabinets were added to match existing and it created more storage and countertop space. A patterned floor tile layout and pops of red made this a fun space! Construction by Next Era Construction.
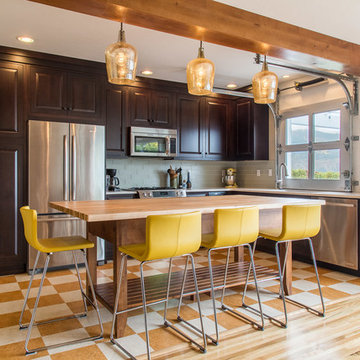
This kitchen is a prime example of beautifully designed functionality. From the spacious maple butcher block island & eating bar to the roll-up pass through window for outdoor entertaining, the space can handle whatever situation the owners throw at it. The Espresso stain on these Medallion cabinets of Cherry wood really anchors the whimsy of the yellow bar stools and the ginger-tone checkerboard Marmoleum floor. Cabinets designed and installed by Allen's Fine Woodworking Cabinetry and Design, Hood River, OR.
Photos by Zach Luellen Photography LLC

Cette photo montre une grande cuisine américaine chic en L et bois foncé avec un évier 2 bacs, un placard à porte shaker, un plan de travail en stéatite, une crédence en dalle de pierre, un électroménager en acier inoxydable, un sol en linoléum, îlot, un sol multicolore et plan de travail noir.

A shaker style kitchen in an authentic 1920's vintage craftsman bungalow. Located in the heart of downtown Prosser, WA. It was said to be the original mayor's home. Joe & Kathy very much wanted to honor the original heritage of the home. Kathy had a pretty clear vision of the features she wanted. With period design, the challenge is always to honor the old, while upgrading to the new. That's where I came in. They had the vision, I provided the mechanics and design tool box. To get the space for this kitchen, we converted the back screened porch into living space by installing a load-bearing beam and removing the original back wall of the home. One we had some room to work with, we were off. Photo: Warren Smith, CMKBD, CAPS

Scott Fredrick Photography
Cette photo montre une cuisine américaine craftsman en U et bois clair de taille moyenne avec un évier encastré, un placard à porte shaker, un plan de travail en granite, une crédence en carreau de verre, une crédence grise, un électroménager noir, un sol en linoléum et une péninsule.
Cette photo montre une cuisine américaine craftsman en U et bois clair de taille moyenne avec un évier encastré, un placard à porte shaker, un plan de travail en granite, une crédence en carreau de verre, une crédence grise, un électroménager noir, un sol en linoléum et une péninsule.

A remodeled retro kitchen mixed with a few original architectural elements of this Spanish home. Highlights here are aqua glazed lava stone counter tops, custom designed hand silk-screened fabrics, and children's art inside the upper cabinet panels. To know more about this makeover, please read the "Houzz Tour" feature article here: http://www.houzz.com/ideabooks/32975037/list/houzz-tour-midcentury-meets-mediterranean-in-california
Bernard Andre photography.
Idées déco de cuisines avec placards et un sol en linoléum
1