Idées déco de cuisines avec placards et un sol en marbre
Trier par :
Budget
Trier par:Populaires du jour
141 - 160 sur 11 234 photos
1 sur 3

This stunning kitchen features black kitchen cabinets, brass hardware, butcher block countertops, custom backsplash and marble floor, which we can't get enough of!
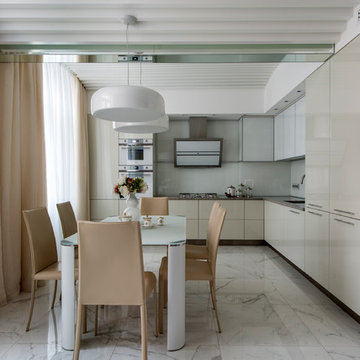
Архитектор Черняева Юлия (АRCHCONCEPT)
фотограф Камачкин Александр
Idée de décoration pour une grande cuisine américaine design en L avec un évier encastré, des portes de placard grises, un plan de travail en granite, une crédence blanche, une crédence en feuille de verre, un électroménager blanc, un sol en marbre, aucun îlot et un placard à porte plane.
Idée de décoration pour une grande cuisine américaine design en L avec un évier encastré, des portes de placard grises, un plan de travail en granite, une crédence blanche, une crédence en feuille de verre, un électroménager blanc, un sol en marbre, aucun îlot et un placard à porte plane.
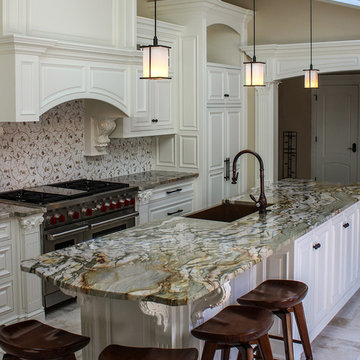
Cette image montre une cuisine ouverte linéaire design de taille moyenne avec un évier encastré, un placard avec porte à panneau surélevé, des portes de placard blanches, un plan de travail en granite, une crédence multicolore, une crédence en carreau de porcelaine, un électroménager en acier inoxydable, un sol en marbre, îlot et un sol blanc.
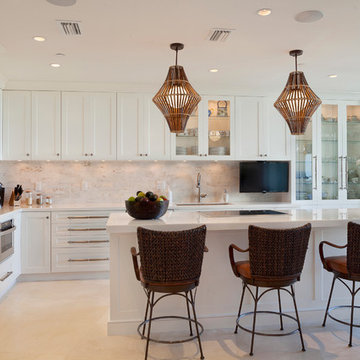
Ed Butera | ibi Designs
Cette image montre une grande cuisine américaine design en L avec un placard à porte shaker, des portes de placard blanches, une crédence beige, îlot, un évier encastré, un plan de travail en surface solide, une crédence en marbre, un électroménager en acier inoxydable, un sol en marbre, un sol beige et un plan de travail blanc.
Cette image montre une grande cuisine américaine design en L avec un placard à porte shaker, des portes de placard blanches, une crédence beige, îlot, un évier encastré, un plan de travail en surface solide, une crédence en marbre, un électroménager en acier inoxydable, un sol en marbre, un sol beige et un plan de travail blanc.

Slab pieces of Calcutta marble on the floor were the only items salvaged and reused for this extensive remodel.
Cette photo montre une cuisine encastrable chic en L de taille moyenne et fermée avec un évier 1 bac, un placard à porte affleurante, des portes de placards vertess, un plan de travail en granite, une crédence multicolore, une crédence en dalle de pierre, un sol en marbre et aucun îlot.
Cette photo montre une cuisine encastrable chic en L de taille moyenne et fermée avec un évier 1 bac, un placard à porte affleurante, des portes de placards vertess, un plan de travail en granite, une crédence multicolore, une crédence en dalle de pierre, un sol en marbre et aucun îlot.
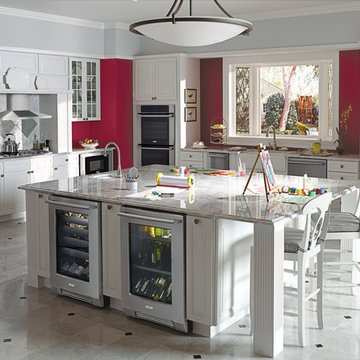
Inspiration pour une cuisine ouverte traditionnelle en L de taille moyenne avec un évier encastré, un placard avec porte à panneau surélevé, des portes de placard blanches, plan de travail en marbre, une crédence blanche, une crédence en carrelage de pierre, un électroménager en acier inoxydable, un sol en marbre et îlot.

Transform your kitchen with our Classic Traditional Kitchen Redesign service. Our expert craftsmanship and attention to detail ensure a timeless and elegant space. From custom cabinetry to farmhouse sinks, we bring your vision to life with functionality and style. Elevate your home with Nailed It Builders for a kitchen that stands the test of time.

Idées déco pour une petite cuisine parallèle et encastrable contemporaine fermée avec un évier encastré, un placard à porte shaker, des portes de placards vertess, plan de travail en marbre, une crédence blanche, une crédence en marbre, un sol en marbre, aucun îlot, un sol gris et un plan de travail blanc.

Detail of opening from kitchen to pantry and islands
Réalisation d'une très grande cuisine encastrable tradition avec un évier encastré, un placard à porte plane, des portes de placard grises, une crédence blanche, une crédence en marbre, un sol en marbre, 2 îlots, un sol blanc et un plan de travail blanc.
Réalisation d'une très grande cuisine encastrable tradition avec un évier encastré, un placard à porte plane, des portes de placard grises, une crédence blanche, une crédence en marbre, un sol en marbre, 2 îlots, un sol blanc et un plan de travail blanc.

Elegant traditional kitchen for the most demanding chef! Side by side 36" built in refrigerators, custom stainless hood, custom glass & marble mosaic backsplash and beyond!
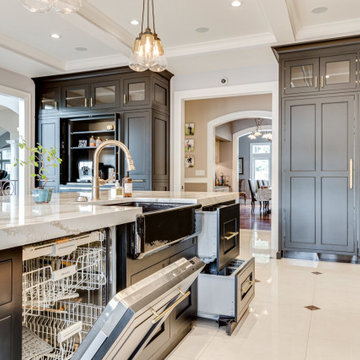
A perspective view into the chef's work area featuring: Dual Dish-wash options in both a full size Miele and a double dish-wash drawer by Fisher Paykel, both finished with matching custom panel fronts.
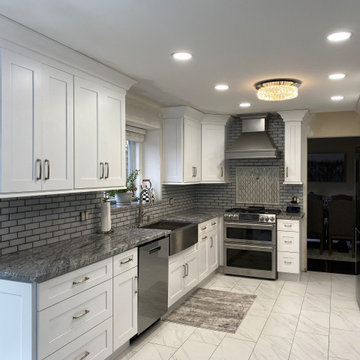
Idées déco pour une cuisine américaine contemporaine en U de taille moyenne avec un évier de ferme, un placard à porte shaker, des portes de placard blanches, un plan de travail en granite, une crédence grise, une crédence en carrelage métro, un sol en marbre, aucun îlot, un sol blanc et un plan de travail gris.

Idée de décoration pour une grande cuisine américaine vintage en U et bois brun avec un évier intégré, un placard à porte affleurante, un plan de travail en quartz, une crédence marron, une crédence en bois, un électroménager noir, un sol en marbre, aucun îlot, un sol gris et plan de travail noir.

Julia Crawley
4 cm starke Front mit elektrischer Öfnung über die Griffmulde.
12 mm Quarzstein-Arbeitsplatte
Aménagement d'une grande cuisine ouverte contemporaine en U avec un évier encastré, un placard à porte plane, des portes de placard grises, une crédence blanche, une crédence en feuille de verre, un électroménager en acier inoxydable, un sol en marbre, une péninsule, un plan de travail gris et un plan de travail en quartz modifié.
Aménagement d'une grande cuisine ouverte contemporaine en U avec un évier encastré, un placard à porte plane, des portes de placard grises, une crédence blanche, une crédence en feuille de verre, un électroménager en acier inoxydable, un sol en marbre, une péninsule, un plan de travail gris et un plan de travail en quartz modifié.
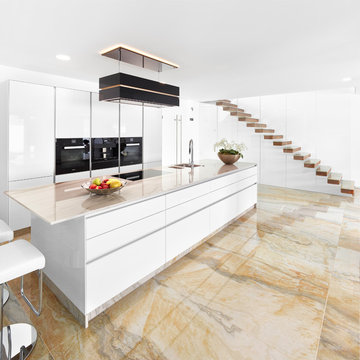
Aménagement d'une cuisine ouverte parallèle contemporaine avec un placard à porte plane, un électroménager noir, un sol en marbre, îlot, un sol beige, un évier encastré et un plan de travail en quartz.
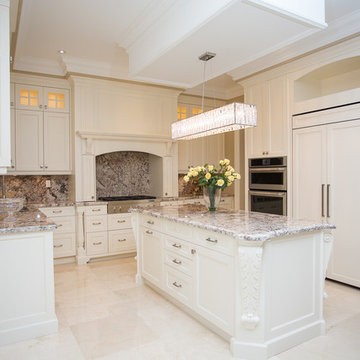
Idées déco pour une grande cuisine ouverte classique en U avec un placard avec porte à panneau encastré, des portes de placard blanches, un plan de travail en granite, un électroménager en acier inoxydable, îlot, un sol en marbre, une crédence multicolore, une crédence en dalle de pierre et un évier 2 bacs.
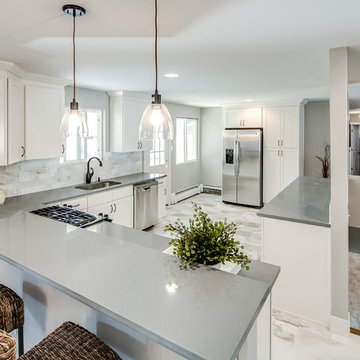
Kitchen Design and Staging by Perch
Idées déco pour une cuisine américaine classique en L de taille moyenne avec un évier encastré, un placard à porte shaker, des portes de placard blanches, une crédence blanche, un électroménager en acier inoxydable, une péninsule, un plan de travail en surface solide, une crédence en carrelage de pierre et un sol en marbre.
Idées déco pour une cuisine américaine classique en L de taille moyenne avec un évier encastré, un placard à porte shaker, des portes de placard blanches, une crédence blanche, un électroménager en acier inoxydable, une péninsule, un plan de travail en surface solide, une crédence en carrelage de pierre et un sol en marbre.
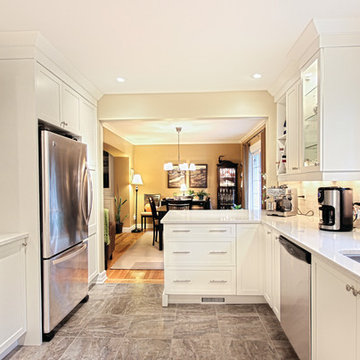
White wall and base cabinets wrap around the room nicely creating ample amounts of storage. The previous wall separating the dining room from the kitchen now hosts a large countertop space that introduces a sit-down area for two stools. Glossy white tiles are used as the backsplash that create a nice flow between the cabinets and quartz countertop.
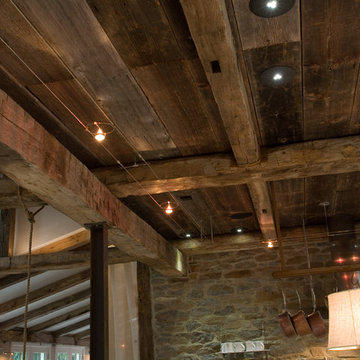
This project was a long labor of love. The clients adored this eclectic farm home from the moment they first opened the front door. They knew immediately as well that they would be making many careful changes to honor the integrity of its old architecture. The original part of the home is a log cabin built in the 1700’s. Several additions had been added over time. The dark, inefficient kitchen that was in place would not serve their lifestyle of entertaining and love of cooking well at all. Their wish list included large pro style appliances, lots of visible storage for collections of plates, silverware, and cookware, and a magazine-worthy end result in terms of aesthetics. After over two years into the design process with a wonderful plan in hand, construction began. Contractors experienced in historic preservation were an important part of the project. Local artisans were chosen for their expertise in metal work for one-of-a-kind pieces designed for this kitchen – pot rack, base for the antique butcher block, freestanding shelves, and wall shelves. Floor tile was hand chipped for an aged effect. Old barn wood planks and beams were used to create the ceiling. Local furniture makers were selected for their abilities to hand plane and hand finish custom antique reproduction pieces that became the island and armoire pantry. An additional cabinetry company manufactured the transitional style perimeter cabinetry. Three different edge details grace the thick marble tops which had to be scribed carefully to the stone wall. Cable lighting and lamps made from old concrete pillars were incorporated. The restored stone wall serves as a magnificent backdrop for the eye- catching hood and 60” range. Extra dishwasher and refrigerator drawers, an extra-large fireclay apron sink along with many accessories enhance the functionality of this two cook kitchen. The fabulous style and fun-loving personalities of the clients shine through in this wonderful kitchen. If you don’t believe us, “swing” through sometime and see for yourself! Matt Villano Photography

Idée de décoration pour une grande cuisine ouverte parallèle et encastrable design avec un évier 1 bac, un placard avec porte à panneau encastré, plan de travail en marbre, une crédence blanche, une crédence en marbre, un sol en marbre, îlot, un sol blanc, un plan de travail blanc et un plafond décaissé.
Idées déco de cuisines avec placards et un sol en marbre
8