Idées déco de cuisines avec placards et un sol en travertin
Trier par :
Budget
Trier par:Populaires du jour
61 - 80 sur 17 697 photos
1 sur 3
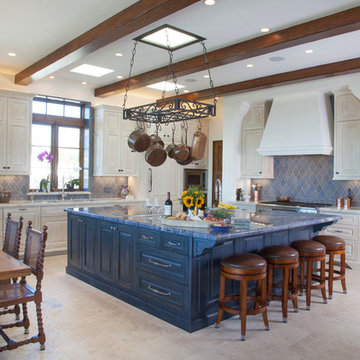
Kim Grant, Architect;
Elizabeth Barkett, Interior Designer - Ross Thiele & Sons Ltd.;
Theresa Clark, Landscape Architect;
Gail Owens, Photographer
Cette photo montre une grande cuisine américaine bicolore méditerranéenne en L avec un placard avec porte à panneau surélevé, des portes de placard beiges, une crédence bleue, îlot, un évier posé, un plan de travail en quartz modifié, une crédence en céramique, un électroménager en acier inoxydable et un sol en travertin.
Cette photo montre une grande cuisine américaine bicolore méditerranéenne en L avec un placard avec porte à panneau surélevé, des portes de placard beiges, une crédence bleue, îlot, un évier posé, un plan de travail en quartz modifié, une crédence en céramique, un électroménager en acier inoxydable et un sol en travertin.
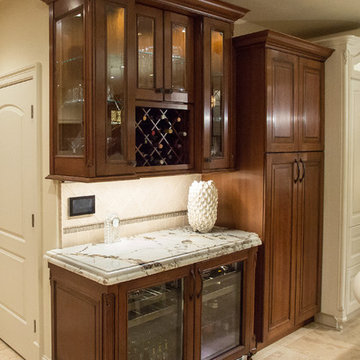
Beautiful Italian Villa kitchen complete with everything you can think of. This kitchen is a true gem.
Aménagement d'une grande cuisine ouverte encastrable classique en U et bois vieilli avec un évier encastré, un placard avec porte à panneau surélevé, un plan de travail en granite, une crédence multicolore, une crédence en mosaïque, un sol en travertin et îlot.
Aménagement d'une grande cuisine ouverte encastrable classique en U et bois vieilli avec un évier encastré, un placard avec porte à panneau surélevé, un plan de travail en granite, une crédence multicolore, une crédence en mosaïque, un sol en travertin et îlot.

Exemple d'une cuisine ouverte parallèle chic en bois foncé de taille moyenne avec un évier encastré, un placard à porte plane, un plan de travail en surface solide, une crédence grise, une crédence en carrelage de pierre, un électroménager en acier inoxydable, un sol en travertin et îlot.
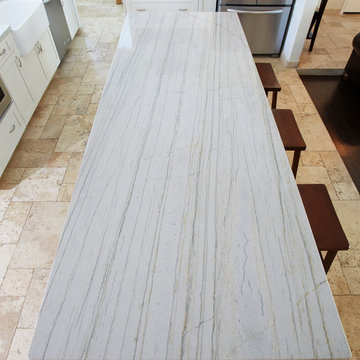
Macaubus White Quartzite @ Arizona Tile, natural stone quartzite from Brazil, looks like a vein cut Italian marble. It is installed on a kitchen countertop. Arizona Tile carries Macaubus White in natural stone quartzite slabs.
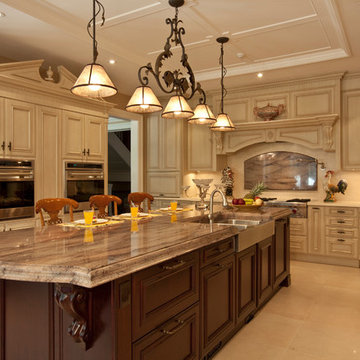
Réalisation d'une grande cuisine encastrable tradition en L et bois vieilli fermée avec un évier encastré, un placard avec porte à panneau surélevé, plan de travail en marbre, une crédence beige, une crédence en carrelage de pierre, un sol en travertin et îlot.
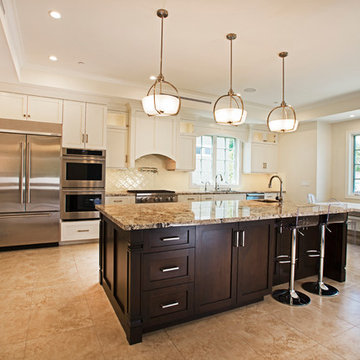
Victor Boghossian Photography
www.victorboghossian.com
818-634-3133
Cette photo montre une cuisine ouverte tendance en L et bois foncé de taille moyenne avec un placard à porte shaker, un plan de travail en granite, une crédence blanche, une crédence en carreau de porcelaine, un électroménager en acier inoxydable, îlot, un évier encastré et un sol en travertin.
Cette photo montre une cuisine ouverte tendance en L et bois foncé de taille moyenne avec un placard à porte shaker, un plan de travail en granite, une crédence blanche, une crédence en carreau de porcelaine, un électroménager en acier inoxydable, îlot, un évier encastré et un sol en travertin.
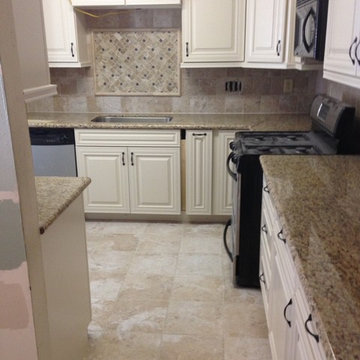
Cette photo montre une cuisine chic en L de taille moyenne avec un évier encastré, un placard avec porte à panneau surélevé, des portes de placard blanches, un plan de travail en granite, une crédence beige, une crédence en carrelage de pierre, un électroménager noir et un sol en travertin.
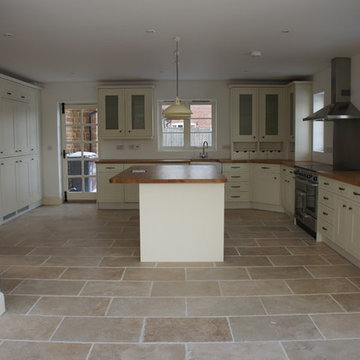
Cette image montre une grande cuisine américaine rustique avec un évier de ferme, un placard à porte shaker, des portes de placard blanches, un plan de travail en bois, un sol en travertin et îlot.
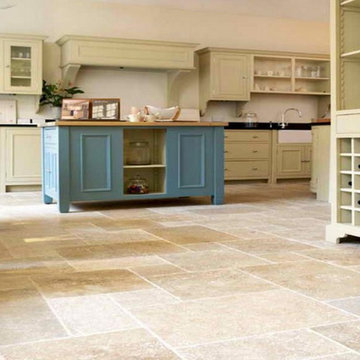
Idée de décoration pour une grande cuisine américaine tradition en L avec un sol en travertin, îlot, un placard à porte affleurante, des portes de placards vertess, un plan de travail en stéatite, une crédence blanche, un électroménager en acier inoxydable et un évier de ferme.

Modern kitchen at twilight - Interior Architecture: HAUS | Architecture + LEVEL Interiors - Photography: Ryan Kurtz
Réalisation d'une cuisine américaine encastrable design en L et bois brun de taille moyenne avec un évier 1 bac, un placard à porte plane, plan de travail en marbre, une crédence blanche, une crédence en feuille de verre, un sol en travertin et îlot.
Réalisation d'une cuisine américaine encastrable design en L et bois brun de taille moyenne avec un évier 1 bac, un placard à porte plane, plan de travail en marbre, une crédence blanche, une crédence en feuille de verre, un sol en travertin et îlot.
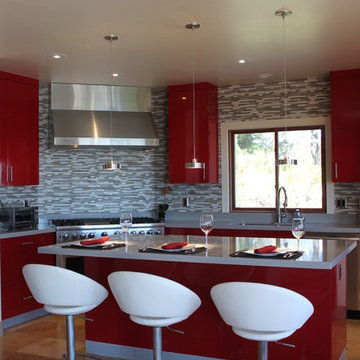
Tuscany goes Modern – SAY WHAT? Well you can't beat the amazing downtown and Pacific views from this fabulous pad which is what sold the pair on this property. But nothing, and I mean nothing, about its design was a reflection of the personal taste or personalities of the owners – until now. How do you take a VERY Tuscan looking home and infuse it with a contemporary, masculine edge to better personify its occupants without a complete rebuild? Here’s how we did it…
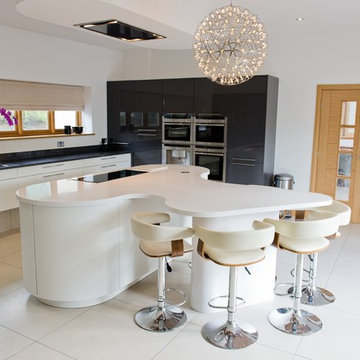
Contemporary kitchens designed by Space Fitting Furniture, German manufacturer Rational, Miele and Siemens.
Design Credit Space Fitting Furniture
Photo credit Shaun Jeffers Photography

3,900 SF home that has achieved a LEED Silver certification. The house is sited on a wooded hill with southern exposure and consists of two 20’ x 84’ bars. The second floor is rotated 15 degrees beyond ninety to respond to site conditions and animate the plan. Materials include a standing seam galvalume roof, native stone, and rain screen cedar siding.
Feyerabend Photoartists
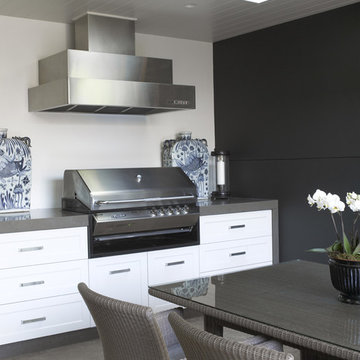
Cette photo montre une cuisine américaine linéaire chic de taille moyenne avec un placard à porte shaker, des portes de placard blanches, un plan de travail en quartz modifié, un électroménager en acier inoxydable, un sol en travertin et aucun îlot.

Gizmophotos
Cette photo montre une cuisine ouverte encastrable tendance en U de taille moyenne avec un évier encastré, un placard à porte plane, des portes de placard blanches, un plan de travail en quartz modifié, une crédence multicolore, une crédence en feuille de verre, un sol en travertin et îlot.
Cette photo montre une cuisine ouverte encastrable tendance en U de taille moyenne avec un évier encastré, un placard à porte plane, des portes de placard blanches, un plan de travail en quartz modifié, une crédence multicolore, une crédence en feuille de verre, un sol en travertin et îlot.

A family of five, who lives in a prestigious McLean neighborhood, was looking to renovate and upgrade their 20-year-old kitchen. Goals of the renovation were to move the cooktop out of the island, install all professional-quality appliances, achieve better traffic flow and update the appearance of the space.
The plan was to give a French country look to this kitchen, by carrying the overall soft and creamy color scheme of main floor furniture in the new kitchen. As such, the adjacent family room had to become a significant part of the remodel.
The back wall of the kitchen is now occupied by 48” professional range under a custom wood hood. A new tower style refrigerator covered in matching wood panels is placed at the end of the run, just create more work space on both sides of the stove.
The large contrasting Island in a dark chocolate finish now offers a second dishwasher, a beverage center and built in microwave. It also serves as a large buffet style counter space and accommodate up to five seats around it.
The far wall of the space used to have a bare wall with a 36” fireplace in it. The goal of this renovation was to include all the surrounding walls in the design. Now the entire wall is made of custom cabinets, including display cabinetry on the upper half. The fireplace is wrapped with a matching color mantel and equipped with a big screen TV.
Smart use of detailed crown and trim molding are highlights of this space and help bring the two rooms together, as does the porcelain tile floor. The attached family room provides a casual, comfortable space for guest to relax. And the entire space is perfect for family gatherings or entertaining.

Vas
Exemple d'une grande cuisine nature en L avec un évier de ferme, un placard à porte affleurante, des portes de placard blanches, plan de travail en marbre, une crédence blanche, une crédence en céramique, un électroménager en acier inoxydable, un sol en travertin, îlot et un sol multicolore.
Exemple d'une grande cuisine nature en L avec un évier de ferme, un placard à porte affleurante, des portes de placard blanches, plan de travail en marbre, une crédence blanche, une crédence en céramique, un électroménager en acier inoxydable, un sol en travertin, îlot et un sol multicolore.
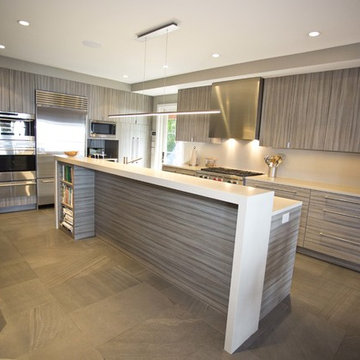
Ricky Perrone Photography
Réalisation d'une grande cuisine américaine tradition en L avec un placard à porte plane, des portes de placard grises, un plan de travail en surface solide, une crédence blanche, un électroménager en acier inoxydable, un sol en travertin et îlot.
Réalisation d'une grande cuisine américaine tradition en L avec un placard à porte plane, des portes de placard grises, un plan de travail en surface solide, une crédence blanche, un électroménager en acier inoxydable, un sol en travertin et îlot.

Large kitchen remodel transformed the space in keeping with the farmhouse style of the home, adding a large working and seating island with undermount copper sink. A large cabinet bank now links the kitchen and adjoining dining space. Photo: Timothy Manning www.manningmagic.com

This beautiful new Asquith kitchen offers both style and substance in equal measure. The owners of this home wanted to get rid of their old, dark timber and black granite kitchen and update it with a new one with good looks and the increased practically of plenty of storage and a space for casual dining.
With this particular kitchen, the owners' biggest requirement was functionality. They love entertaining, so the kitchen needed to be ideal to withstand the rigors of dinner party preparation. As always, good looks were also high on the list. Photos by Eliot Cohen
Idées déco de cuisines avec placards et un sol en travertin
4