Idées déco de cuisines avec placards et une crédence bleue
Trier par :
Budget
Trier par:Populaires du jour
161 - 180 sur 40 623 photos
1 sur 3

Warren Jagger Photography
Idée de décoration pour une cuisine marine en L avec un évier de ferme, un placard avec porte à panneau encastré, des portes de placard blanches, une crédence bleue, une crédence en carreau de verre et parquet foncé.
Idée de décoration pour une cuisine marine en L avec un évier de ferme, un placard avec porte à panneau encastré, des portes de placard blanches, une crédence bleue, une crédence en carreau de verre et parquet foncé.

Réalisation d'une cuisine ouverte tradition de taille moyenne avec un évier de ferme, un placard avec porte à panneau surélevé, des portes de placard blanches, un électroménager en acier inoxydable, une crédence bleue, un plan de travail en quartz modifié, une crédence en carreau de verre, un sol en bois brun, îlot et un plan de travail bleu.
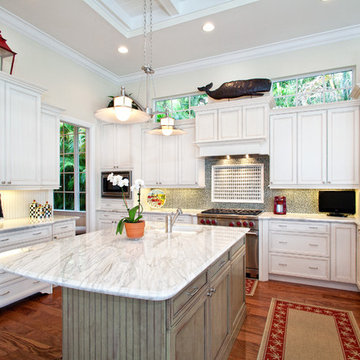
Credit: Ron Rosenzweig
Idées déco pour une cuisine bord de mer en U de taille moyenne avec un évier de ferme, un placard avec porte à panneau encastré, des portes de placard blanches, un plan de travail en granite, une crédence bleue, une crédence en mosaïque, un sol en bois brun, îlot, un électroménager en acier inoxydable et un sol marron.
Idées déco pour une cuisine bord de mer en U de taille moyenne avec un évier de ferme, un placard avec porte à panneau encastré, des portes de placard blanches, un plan de travail en granite, une crédence bleue, une crédence en mosaïque, un sol en bois brun, îlot, un électroménager en acier inoxydable et un sol marron.
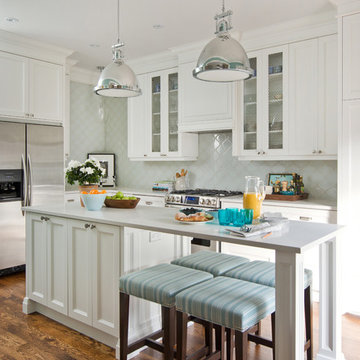
Photography by stephani buchman photography
www.stephanibuchmanphotography.com
Design by Vanessa Francis http://www.vanessafrancis.com/
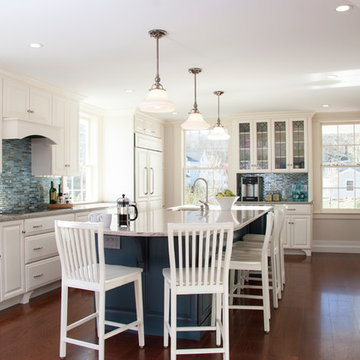
Photo Credits: Alex Donovan, asquaredstudio.com
Inspiration pour une cuisine marine en U fermée avec un évier encastré, un placard avec porte à panneau surélevé, des portes de placard blanches, un plan de travail en quartz modifié, une crédence bleue, une crédence en carreau de verre et un électroménager en acier inoxydable.
Inspiration pour une cuisine marine en U fermée avec un évier encastré, un placard avec porte à panneau surélevé, des portes de placard blanches, un plan de travail en quartz modifié, une crédence bleue, une crédence en carreau de verre et un électroménager en acier inoxydable.

Inspiration pour une grande cuisine américaine marine en U avec un évier encastré, un placard avec porte à panneau encastré, des portes de placard blanches, un plan de travail en granite, une crédence bleue, une crédence en carreau de verre, un électroménager en acier inoxydable, parquet clair et îlot.

Backsplash - Lunada Bay Tile - Sumi-e 1 x 4 Mini Brick / Color - Izu Natural
Michael Partenio
Aménagement d'une cuisine américaine bord de mer avec un placard à porte shaker, des portes de placard blanches, une crédence en carreau de verre, un plan de travail en granite, une crédence bleue, un électroménager en acier inoxydable et îlot.
Aménagement d'une cuisine américaine bord de mer avec un placard à porte shaker, des portes de placard blanches, une crédence en carreau de verre, un plan de travail en granite, une crédence bleue, un électroménager en acier inoxydable et îlot.

- CotY 2014 Regional Winner: Residential Kitchen Over $120,000
- CotY 2014 Dallas Chapter Winner: Residential Kitchen Over $120,000
Ken Vaughan - Vaughan Creative Media
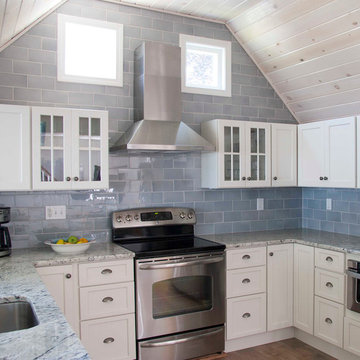
Photo Credits: Alex Donovan, asquaredstudio.com
Aménagement d'une cuisine bord de mer avec un placard avec porte à panneau encastré, un plan de travail en granite, un électroménager en acier inoxydable, des portes de placard blanches, une crédence bleue et une crédence en céramique.
Aménagement d'une cuisine bord de mer avec un placard avec porte à panneau encastré, un plan de travail en granite, un électroménager en acier inoxydable, des portes de placard blanches, une crédence bleue et une crédence en céramique.
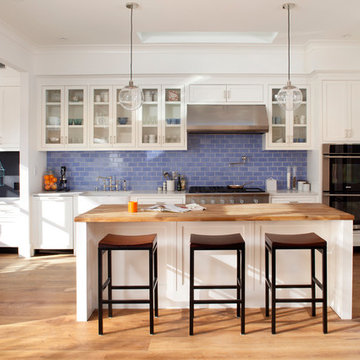
This 1889 Victorian underwent a gut rehabilitation in 2010-2012 to transform it from a dilapidated 2BR/1BA to a 5BR/4BA contemporary family home. The large kitchen includes a walk-in pantry, built-in breakfast nook and butcher block island counter. A fresh and modern all-white palette was chosen with hand-made backsplash tile. A built-in bill paying desk to the left of the kitchen sports chalkboard paint on the wall. This house achieved a LEED Platinum green certification from the US Green Building Council in 2012.
Photo by Paul Dyer
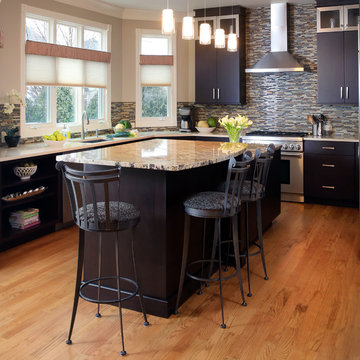
Light countertop on dark cabinetry makes for a beautiful contrast in this contemporary kitchen! And the kitchen pendant lighting completes the style and adds soft lighting to the kitchen.
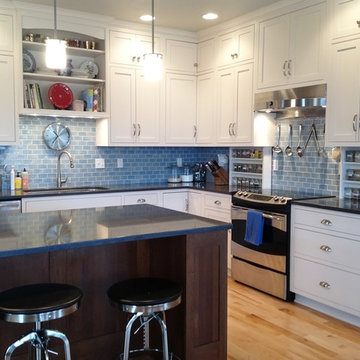
Using Subway Tile in a light yet colorful tile adds great dimension to your kitchen. That's exactly what these homeowners did. The beautiful, quiet blue color plays perfectly off of the white tile and dark countertops, making for an overall great kitchen.
2"x4" Subway Tile - 1064 Baby Blue

Tracy Kraft Leboe
Exemple d'une cuisine tendance en L et inox avec un évier encastré, un placard à porte vitrée, une crédence bleue, une crédence en carreau de verre et un électroménager en acier inoxydable.
Exemple d'une cuisine tendance en L et inox avec un évier encastré, un placard à porte vitrée, une crédence bleue, une crédence en carreau de verre et un électroménager en acier inoxydable.
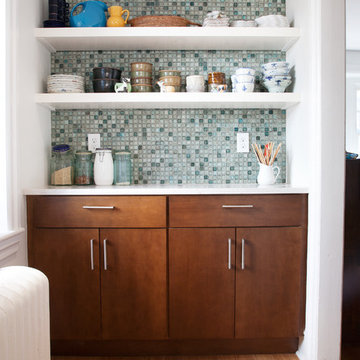
A recent kitchen renovation in Bala Cynwyd.
We removed the dated dome lights and installed strategically placed 4” recessed lights. For under-cabinet lighting, we used a series of hardwired, non-heat producing LED lights. These are self-adhesive, paper-thin strips that provide plenty of attractive light, install easily and cost a fraction of standard under-cabinet lighting. And you can’t see them without bending down to look under the cabinets.
The new bamboo floor certainly brightened things up, as did the quartz countertops. We sought a lumberyard that carried the same dimension and profile baseboard as the rest of the house. A custom-made steel frame, topped by a matching slab of countertop, made the new kitchen table. Some new Bosch appliances, floating IKEA shelves, a few coats of Benjamin Moore paint, a custom mosaic glass tile backsplash were the finishing touches.
Photo: Becca Dornewass, Octo Design
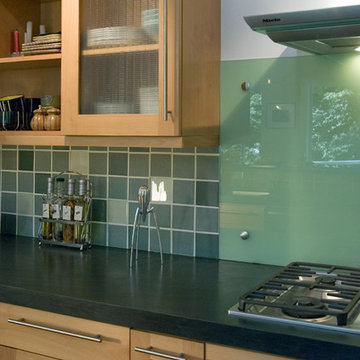
Architect: Bozurka Morrison
Photography: Bozurka Morrison
Idées déco pour une cuisine américaine contemporaine en U et bois clair avec un évier 2 bacs, un placard à porte shaker, un plan de travail en stéatite, une crédence bleue, une crédence en céramique, un électroménager en acier inoxydable, un sol en carrelage de céramique et aucun îlot.
Idées déco pour une cuisine américaine contemporaine en U et bois clair avec un évier 2 bacs, un placard à porte shaker, un plan de travail en stéatite, une crédence bleue, une crédence en céramique, un électroménager en acier inoxydable, un sol en carrelage de céramique et aucun îlot.

Architecture that is synonymous with the age of elegance, this welcoming Georgian style design reflects and emphasis for symmetry with the grand entry, stairway and front door focal point.
Near Lake Harriet in Minneapolis, this newly completed Georgian style home includes a renovation, new garage and rear addition that provided new and updated spacious rooms including an eat-in kitchen, mudroom, butler pantry, home office and family room that overlooks expansive patio and backyard spaces. The second floor showcases and elegant master suite. A collection of new and antique furnishings, modern art, and sunlit rooms, compliment the traditional architectural detailing, dark wood floors, and enameled woodwork. A true masterpiece. Call today for an informational meeting, tour or portfolio review.
BUILDER: Streeter & Associates, Renovation Division - Bob Near
ARCHITECT: Peterssen/Keller
INTERIOR: Engler Studio
PHOTOGRAPHY: Karen Melvin Photography
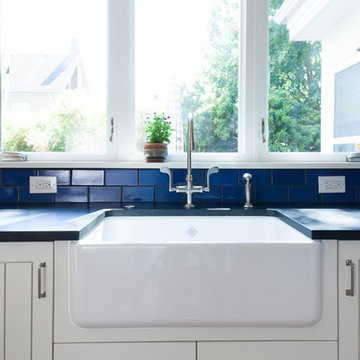
The new kitchen for this English-style 1920s Portland home was inspired by the classic English scullery—and Downton Abbey! A royal color scheme, British-made apron sink, and period pulls ground the project in history, while refined lines and modern functionality bring it up to the present.
Photo: Anna M. Campbell

Design by Heather Tissue; construction by Green Goods
Kitchen remodel featuring carmelized strand woven bamboo plywood, maple plywood and paint grade cabinets, custom bamboo doors, handmade ceramic tile, custom concrete countertops
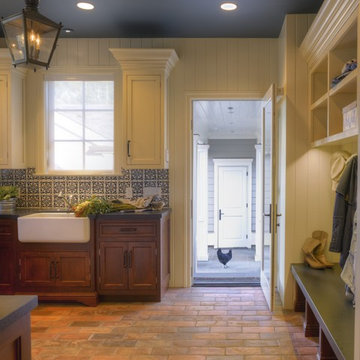
Photographer: John Sutton
Interior Designer: Carrington Kujawa
Réalisation d'une cuisine chalet avec un évier de ferme, une crédence bleue, un placard avec porte à panneau encastré, des portes de placard beiges et un sol en brique.
Réalisation d'une cuisine chalet avec un évier de ferme, une crédence bleue, un placard avec porte à panneau encastré, des portes de placard beiges et un sol en brique.
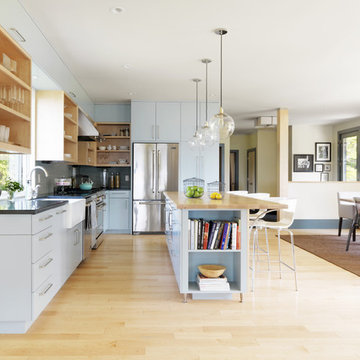
Living on the Edge, Lakefront Contemporary Prairie Style Home
Idée de décoration pour une cuisine américaine design en L avec un évier de ferme, un placard sans porte, des portes de placard grises, une crédence bleue et un électroménager en acier inoxydable.
Idée de décoration pour une cuisine américaine design en L avec un évier de ferme, un placard sans porte, des portes de placard grises, une crédence bleue et un électroménager en acier inoxydable.
Idées déco de cuisines avec placards et une crédence bleue
9