Idées déco de cuisines avec placards et une crédence en bois
Trier par :
Budget
Trier par:Populaires du jour
21 - 40 sur 9 755 photos
1 sur 3

Extraordinary Pass-A-Grille Beach Cottage! This was the original Pass-A-Grill Schoolhouse from 1912-1915! This cottage has been completely renovated from the floor up, and the 2nd story was added. It is on the historical register. Flooring for the first level common area is Antique River-Recovered® Heart Pine Vertical, Select, and Character. Goodwin's Antique River-Recovered® Heart Pine was used for the stair treads and trim.

Inspiration pour une cuisine rustique en L avec un évier de ferme, un placard à porte shaker, des portes de placard blanches, un plan de travail en bois, une crédence en bois, un électroménager en acier inoxydable, parquet foncé, îlot, un sol marron, un plan de travail marron et poutres apparentes.

Vista della cucina laccato bianco opaco. A pavimento cementine esagonali mosaic del sur.
Inspiration pour une cuisine encastrable design en L de taille moyenne avec des portes de placard blanches, carreaux de ciment au sol, un plan de travail blanc, un évier encastré, un placard à porte plane, une crédence marron, une crédence en bois, aucun îlot, un sol multicolore et fenêtre au-dessus de l'évier.
Inspiration pour une cuisine encastrable design en L de taille moyenne avec des portes de placard blanches, carreaux de ciment au sol, un plan de travail blanc, un évier encastré, un placard à porte plane, une crédence marron, une crédence en bois, aucun îlot, un sol multicolore et fenêtre au-dessus de l'évier.
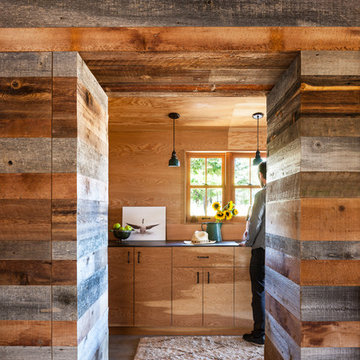
Photo by John Granen.
Aménagement d'une cuisine parallèle montagne en bois brun fermée et de taille moyenne avec un placard à porte plane, sol en béton ciré, aucun îlot, plan de travail noir, une crédence en bois et un sol gris.
Aménagement d'une cuisine parallèle montagne en bois brun fermée et de taille moyenne avec un placard à porte plane, sol en béton ciré, aucun îlot, plan de travail noir, une crédence en bois et un sol gris.
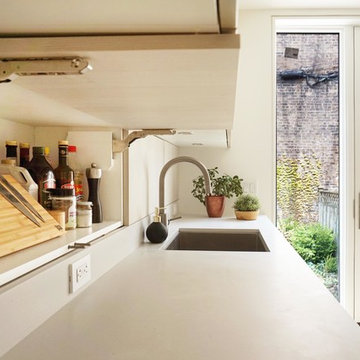
Idée de décoration pour une petite cuisine parallèle minimaliste fermée avec un évier encastré, un placard à porte plane, des portes de placard beiges, un plan de travail en quartz modifié, une crédence beige, une crédence en bois, un électroménager en acier inoxydable, parquet clair, aucun îlot et un plan de travail gris.

Jacob Snavely
Cette image montre une cuisine marine avec un placard à porte shaker, des portes de placard blanches, une crédence en bois, un électroménager en acier inoxydable, un plan de travail blanc, une crédence beige, parquet clair, un sol beige, plan de travail en marbre, îlot et fenêtre au-dessus de l'évier.
Cette image montre une cuisine marine avec un placard à porte shaker, des portes de placard blanches, une crédence en bois, un électroménager en acier inoxydable, un plan de travail blanc, une crédence beige, parquet clair, un sol beige, plan de travail en marbre, îlot et fenêtre au-dessus de l'évier.

Big bright kitchen with concrete countertops and a lot of windows.
Photographer: Rob Karosis
Idées déco pour une grande cuisine campagne avec îlot, un placard à porte shaker, des portes de placard grises, un plan de travail en béton, une crédence blanche, une crédence en bois, un électroménager en acier inoxydable, parquet foncé, un évier encastré et un plan de travail gris.
Idées déco pour une grande cuisine campagne avec îlot, un placard à porte shaker, des portes de placard grises, un plan de travail en béton, une crédence blanche, une crédence en bois, un électroménager en acier inoxydable, parquet foncé, un évier encastré et un plan de travail gris.
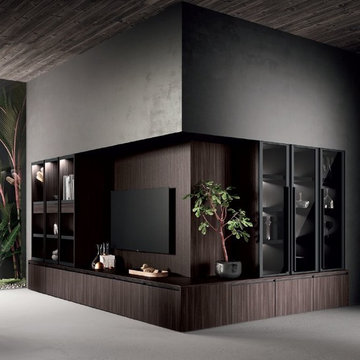
Idées déco pour une cuisine ouverte linéaire contemporaine en bois foncé de taille moyenne avec un évier encastré, un placard à porte plane, un plan de travail en quartz, une crédence marron, une crédence en bois, un électroménager noir, sol en béton ciré, îlot, un sol gris et un plan de travail multicolore.

Cette image montre une cuisine ouverte linéaire design de taille moyenne avec un placard à porte plane, des portes de placard grises, un plan de travail en stratifié, une crédence beige, une crédence en bois, un électroménager noir, un sol en carrelage de porcelaine, un plan de travail beige, un évier posé, aucun îlot et un sol blanc.
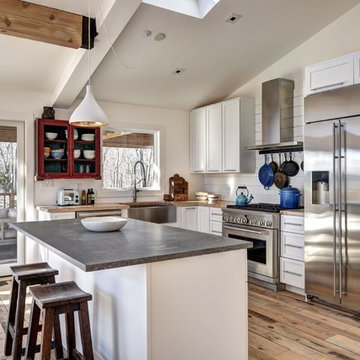
Cette image montre une cuisine chalet en L de taille moyenne avec un évier de ferme, un placard à porte shaker, des portes de placard blanches, un plan de travail en bois, une crédence blanche, une crédence en bois, un électroménager en acier inoxydable, parquet clair, îlot, un plan de travail beige et un sol beige.

The Cherry Road project is a humble yet striking example of how small changes can have a big impact. A meaningful project as the final room to be renovated in this house, thus our completion aligned with the family’s move-in. The kitchen posed a number of problems the design worked to remedy. Such as an existing window oriented the room towards a neighboring driveway. The initial design move sought to reorganize the space internally, focusing the view from the sink back through the house to the pool and courtyard beyond. This simple repositioning allowed the range to center on the opposite wall, flanked by two windows that reduce direct views to the driveway while increasing the natural light of the space.
Opposite that opening to the dining room, we created a new custom hutch that has the upper doors bypass doors incorporate an antique mirror, then led they magnified the light and view opposite side of the room. The ceilings we were confined to eight foot four, so we wanted to create as much verticality as possible. All the cabinetry was designed to go to the ceiling, incorporating a simple coat mold at the ceiling. The west wall of the kitchen is primarily floor-to-ceiling storage behind paneled doors. So the refrigeration and freezers are fully integrated.
The island has a custom steel base with hammered legs, with a natural wax finish on it. The top is soapstone and incorporates an integral drain board in the kitchen sink. We did custom bar stools with steel bases and upholstered seats. At the range, we incorporated stainless steel countertops to integrate with the range itself, to make that more seamless flow. The edge detail is historic from the 1930s.
There is a concealed sort of office for the homeowner behind custom, bi-folding panel doors. So it can be closed and totally concealed, or opened up and engaged with the kitchen.
In the office area, which was a former pantry, we repurposed a granite marble top that was on the former island. Then the walls have a grass cloth wall covering, which is pinnable, so the homeowner can display photographs, calendars, and schedules.
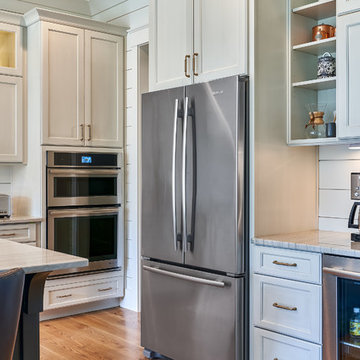
Tom Jenkins Photography
Cette image montre une cuisine américaine marine en U de taille moyenne avec un placard à porte shaker, des portes de placard beiges, un plan de travail en quartz, une crédence blanche, une crédence en bois, un électroménager en acier inoxydable, parquet clair, îlot, un sol marron et un plan de travail multicolore.
Cette image montre une cuisine américaine marine en U de taille moyenne avec un placard à porte shaker, des portes de placard beiges, un plan de travail en quartz, une crédence blanche, une crédence en bois, un électroménager en acier inoxydable, parquet clair, îlot, un sol marron et un plan de travail multicolore.

Shanna Wolf
Cette photo montre une cuisine ouverte encastrable chic en U de taille moyenne avec un évier de ferme, un placard à porte affleurante, des portes de placard grises, un plan de travail en quartz modifié, une crédence blanche, une crédence en bois, un sol en bois brun, îlot, un sol marron et un plan de travail blanc.
Cette photo montre une cuisine ouverte encastrable chic en U de taille moyenne avec un évier de ferme, un placard à porte affleurante, des portes de placard grises, un plan de travail en quartz modifié, une crédence blanche, une crédence en bois, un sol en bois brun, îlot, un sol marron et un plan de travail blanc.
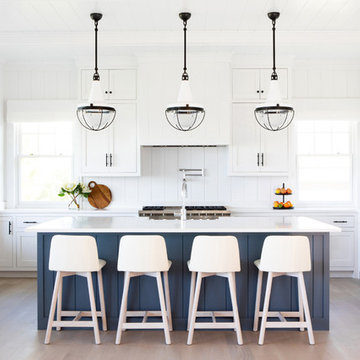
Architectural advisement, Interior Design, Custom Furniture Design & Art Curation by Chango & Co.
Photography by Sarah Elliott
See the feature in Domino Magazine

Peter Zimmerman Architects // Peace Design // Audrey Hall Photography
Cette photo montre une cuisine montagne en bois brun avec un placard à porte vitrée, un plan de travail en stéatite, une crédence en bois, îlot, un évier encastré, parquet foncé, un sol marron, plan de travail noir et fenêtre au-dessus de l'évier.
Cette photo montre une cuisine montagne en bois brun avec un placard à porte vitrée, un plan de travail en stéatite, une crédence en bois, îlot, un évier encastré, parquet foncé, un sol marron, plan de travail noir et fenêtre au-dessus de l'évier.
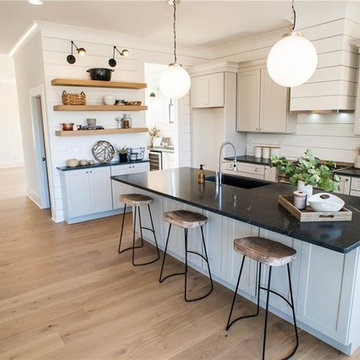
Réalisation d'une cuisine ouverte tradition en L de taille moyenne avec un évier encastré, un placard à porte shaker, des portes de placard blanches, un plan de travail en onyx, une crédence blanche, une crédence en bois, un électroménager en acier inoxydable, parquet clair, îlot, un sol beige et plan de travail noir.
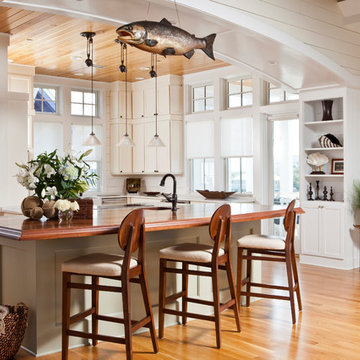
joshuacurryphotography
Exemple d'une cuisine bord de mer en U de taille moyenne avec un évier encastré, un placard avec porte à panneau encastré, des portes de placard blanches, un plan de travail en bois, une crédence blanche, un électroménager en acier inoxydable, un sol en bois brun, îlot, un sol marron, un plan de travail marron et une crédence en bois.
Exemple d'une cuisine bord de mer en U de taille moyenne avec un évier encastré, un placard avec porte à panneau encastré, des portes de placard blanches, un plan de travail en bois, une crédence blanche, un électroménager en acier inoxydable, un sol en bois brun, îlot, un sol marron, un plan de travail marron et une crédence en bois.
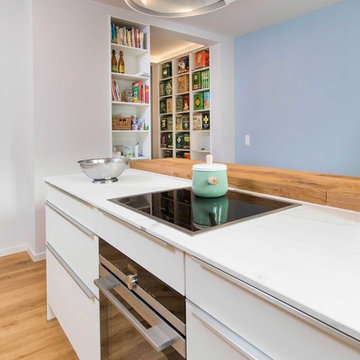
Realisierung durch WerkraumKüche, Fotos Frank Schneider
Inspiration pour une cuisine ouverte nordique en U de taille moyenne avec un évier intégré, un placard à porte plane, des portes de placard blanches, une crédence marron, une crédence en bois, un sol en bois brun, une péninsule, un sol marron et un plan de travail blanc.
Inspiration pour une cuisine ouverte nordique en U de taille moyenne avec un évier intégré, un placard à porte plane, des portes de placard blanches, une crédence marron, une crédence en bois, un sol en bois brun, une péninsule, un sol marron et un plan de travail blanc.

Less is More modern interior approach includes simple hardwood floor,single wall solid black laminate kitchen cabinetry and kitchen island, clean straight open space layout. A lack of clutter and bold accent color palettes tie into the minimalist approach to modern design.
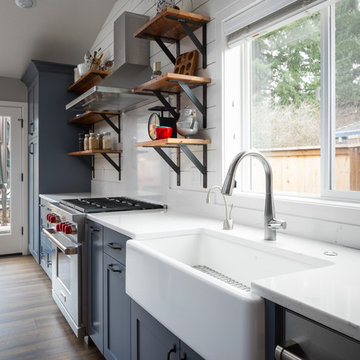
Caleb Vandermeer Photography
Réalisation d'une grande cuisine ouverte champêtre avec un évier de ferme, un placard à porte shaker, des portes de placard bleues, un plan de travail en quartz modifié, une crédence blanche, une crédence en bois, un électroménager en acier inoxydable, un sol en vinyl, îlot et un sol marron.
Réalisation d'une grande cuisine ouverte champêtre avec un évier de ferme, un placard à porte shaker, des portes de placard bleues, un plan de travail en quartz modifié, une crédence blanche, une crédence en bois, un électroménager en acier inoxydable, un sol en vinyl, îlot et un sol marron.
Idées déco de cuisines avec placards et une crédence en bois
2