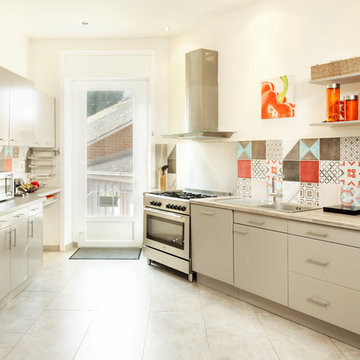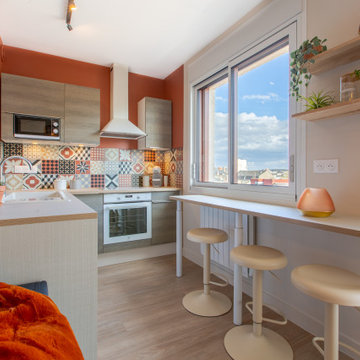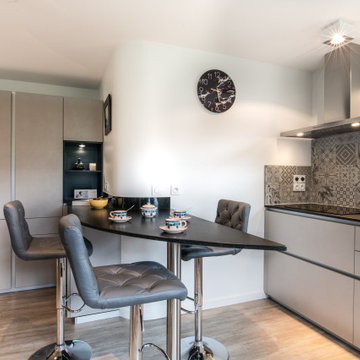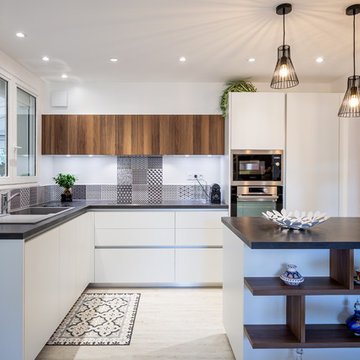Idées déco de cuisines avec placards et une crédence en carreau de ciment
Trier par :
Budget
Trier par:Populaires du jour
1 - 20 sur 11 634 photos
1 sur 3

Cuisine spacieuse habillée d'une crédence graphique.
Exemple d'une cuisine chic en U fermée et de taille moyenne avec un évier posé, un placard à porte plane, des portes de placard grises, un plan de travail en bois, une crédence multicolore, une crédence en carreau de ciment, un électroménager en acier inoxydable, aucun îlot, un sol beige et un plan de travail beige.
Exemple d'une cuisine chic en U fermée et de taille moyenne avec un évier posé, un placard à porte plane, des portes de placard grises, un plan de travail en bois, une crédence multicolore, une crédence en carreau de ciment, un électroménager en acier inoxydable, aucun îlot, un sol beige et un plan de travail beige.

Agrandir l’espace et préparer une future chambre d’enfant
Nous avons exécuté le projet Commandeur pour des clients trentenaires. Il s’agissait de leur premier achat immobilier, un joli appartement dans le Nord de Paris.
L’objet de cette rénovation partielle visait à réaménager la cuisine, repenser l’espace entre la salle de bain, la chambre et le salon. Nous avons ainsi pu, à travers l’implantation d’un mur entre la chambre et le salon, créer une future chambre d’enfant.
Coup de coeur spécial pour la cuisine Ikea. Elle a été customisée par nos architectes via Superfront. Superfront propose des matériaux chics et luxueux, made in Suède; de quoi passer sa cuisine Ikea au niveau supérieur !

Rénovation de la cuisine suite au réaménagement de la salle d'eau.
Photo : Léandre Cheron
Idées déco pour une petite cuisine américaine contemporaine en U avec un évier 1 bac, un placard à porte plane, des portes de placard grises, un plan de travail en bois, une crédence en carreau de ciment, carreaux de ciment au sol, un sol noir, une crédence multicolore, un électroménager en acier inoxydable, une péninsule et un plan de travail beige.
Idées déco pour une petite cuisine américaine contemporaine en U avec un évier 1 bac, un placard à porte plane, des portes de placard grises, un plan de travail en bois, une crédence en carreau de ciment, carreaux de ciment au sol, un sol noir, une crédence multicolore, un électroménager en acier inoxydable, une péninsule et un plan de travail beige.

Crédit photos : Sabine Serrad
Exemple d'une petite cuisine américaine encastrable scandinave en L avec un évier posé, un placard à porte affleurante, des portes de placard grises, un plan de travail en stratifié, une crédence grise, une crédence en carreau de ciment, un sol en contreplaqué, un sol beige et un plan de travail beige.
Exemple d'une petite cuisine américaine encastrable scandinave en L avec un évier posé, un placard à porte affleurante, des portes de placard grises, un plan de travail en stratifié, une crédence grise, une crédence en carreau de ciment, un sol en contreplaqué, un sol beige et un plan de travail beige.

Cette image montre une petite cuisine ouverte design en L et bois brun avec un évier encastré, un placard à porte affleurante, un plan de travail en stratifié, une crédence multicolore, une crédence en carreau de ciment, un électroménager blanc, un sol en bois brun, aucun îlot, un sol marron et un plan de travail beige.

Exemple d'une cuisine ouverte tendance de taille moyenne avec un évier encastré, un placard à porte affleurante, des portes de placard grises, un plan de travail en granite, une crédence grise, une crédence en carreau de ciment, un électroménager noir, parquet clair, une péninsule et plan de travail noir.

© JEM Photographie
Cette photo montre une cuisine américaine méditerranéenne en U de taille moyenne avec un évier posé, un placard à porte plane, des portes de placard blanches, un plan de travail en bois, une crédence multicolore, une crédence en carreau de ciment, carreaux de ciment au sol, un sol multicolore, un plan de travail beige et fenêtre au-dessus de l'évier.
Cette photo montre une cuisine américaine méditerranéenne en U de taille moyenne avec un évier posé, un placard à porte plane, des portes de placard blanches, un plan de travail en bois, une crédence multicolore, une crédence en carreau de ciment, carreaux de ciment au sol, un sol multicolore, un plan de travail beige et fenêtre au-dessus de l'évier.

Après : on a transformé une cuisine rustique en une cuisine moderne, lumineuse et fonctionnelle.
Crédit photos Pierre Carreau
Idée de décoration pour une cuisine nordique en L de taille moyenne avec un placard à porte plane, des portes de placard blanches, une crédence multicolore, une crédence en carreau de ciment, un électroménager noir, îlot, un sol beige et plan de travail noir.
Idée de décoration pour une cuisine nordique en L de taille moyenne avec un placard à porte plane, des portes de placard blanches, une crédence multicolore, une crédence en carreau de ciment, un électroménager noir, îlot, un sol beige et plan de travail noir.

Exemple d'une cuisine ouverte tendance en U et bois clair de taille moyenne avec un évier encastré, une crédence verte, un sol gris, un plan de travail gris, un placard à porte affleurante, plan de travail carrelé, une crédence en carreau de ciment, un électroménager noir, un sol en carrelage de céramique et îlot.

Idée de décoration pour une cuisine ouverte linéaire design de taille moyenne avec un évier de ferme, des portes de placard noires, un plan de travail en bois, une crédence en carreau de ciment, un électroménager noir, carreaux de ciment au sol, îlot, un sol multicolore, un placard à porte shaker, une crédence multicolore et un plan de travail marron.

Open concept small but updated kitchen. With drawer refrigerator and freezer on island.
Idée de décoration pour une petite cuisine parallèle sud-ouest américain en bois foncé avec un évier encastré, un placard à porte shaker, un plan de travail en quartz modifié, une crédence multicolore, une crédence en carreau de ciment, un électroménager en acier inoxydable, un sol en brique, îlot, un plan de travail beige et un plafond en bois.
Idée de décoration pour une petite cuisine parallèle sud-ouest américain en bois foncé avec un évier encastré, un placard à porte shaker, un plan de travail en quartz modifié, une crédence multicolore, une crédence en carreau de ciment, un électroménager en acier inoxydable, un sol en brique, îlot, un plan de travail beige et un plafond en bois.

Cabinets were updated with an amazing green paint color, the layout was reconfigured, and beautiful nature-themed textures were added throughout. The bold cabinet color, rich wood finishes, and warm metal tones featured in this kitchen are second to none!
Cabinetry Color: Rainy Afternoon by Benjamin Moore
Walls: Revere Pewter by Benjamin Moore
Island and shelves: Knotty Alder in "Winter" stain
Photo credit: Picture Perfect House

Shaker kitchen cabinets painted in Farrow & Ball Hague blue with antique brass knobs, pulls and catches. The worktop is Arabescato Corcia Marble. A wall of tall cabinets feature a double larder, double integrated oven and integrated fridge/freezer. A shaker double ceramic sink with polished nickel mixer tap and a Quooker boiling water tap sit in the perimeter run of cabinets with a Bert & May Majadas tile splash back topped off with a floating oak shelf. An induction hob sits on the island with three hanging pendant lights. Two moulded dark blue bar stools provide seating at the overhang worktop breakfast bar. The flooring is dark oak parquet.
Photographer - Charlie O'Beirne

Exemple d'une cuisine américaine chic en L de taille moyenne avec un évier de ferme, un placard à porte shaker, des portes de placard blanches, une crédence grise, une crédence en carreau de ciment, un électroménager en acier inoxydable, parquet foncé, îlot, plan de travail en marbre et un sol marron.

See https://blackandmilk.co.uk/interior-design-portfolio/ for more details.

Built in 1896, the original site of the Baldwin Piano warehouse was transformed into several turn-of-the-century residential spaces in the heart of Downtown Denver. The building is the last remaining structure in Downtown Denver with a cast-iron facade. HouseHome was invited to take on a poorly designed loft and transform it into a luxury Airbnb rental. Since this building has such a dense history, it was our mission to bring the focus back onto the unique features, such as the original brick, large windows, and unique architecture.
Our client wanted the space to be transformed into a luxury, unique Airbnb for world travelers and tourists hoping to experience the history and art of the Denver scene. We went with a modern, clean-lined design with warm brick, moody black tones, and pops of green and white, all tied together with metal accents. The high-contrast black ceiling is the wow factor in this design, pushing the envelope to create a completely unique space. Other added elements in this loft are the modern, high-gloss kitchen cabinetry, the concrete tile backsplash, and the unique multi-use space in the Living Room. Truly a dream rental that perfectly encapsulates the trendy, historical personality of the Denver area.

Louisa, San Clemente Coastal Modern Architecture
The brief for this modern coastal home was to create a place where the clients and their children and their families could gather to enjoy all the beauty of living in Southern California. Maximizing the lot was key to unlocking the potential of this property so the decision was made to excavate the entire property to allow natural light and ventilation to circulate through the lower level of the home.
A courtyard with a green wall and olive tree act as the lung for the building as the coastal breeze brings fresh air in and circulates out the old through the courtyard.
The concept for the home was to be living on a deck, so the large expanse of glass doors fold away to allow a seamless connection between the indoor and outdoors and feeling of being out on the deck is felt on the interior. A huge cantilevered beam in the roof allows for corner to completely disappear as the home looks to a beautiful ocean view and Dana Point harbor in the distance. All of the spaces throughout the home have a connection to the outdoors and this creates a light, bright and healthy environment.
Passive design principles were employed to ensure the building is as energy efficient as possible. Solar panels keep the building off the grid and and deep overhangs help in reducing the solar heat gains of the building. Ultimately this home has become a place that the families can all enjoy together as the grand kids create those memories of spending time at the beach.
Images and Video by Aandid Media.

Relocating to Portland, Oregon from California, this young family immediately hired Amy to redesign their newly purchased home to better fit their needs. The project included updating the kitchen, hall bath, and adding an en suite to their master bedroom. Removing a wall between the kitchen and dining allowed for additional counter space and storage along with improved traffic flow and increased natural light to the heart of the home. This galley style kitchen is focused on efficiency and functionality through custom cabinets with a pantry boasting drawer storage topped with quartz slab for durability, pull-out storage accessories throughout, deep drawers, and a quartz topped coffee bar/ buffet facing the dining area. The master bath and hall bath were born out of a single bath and a closet. While modest in size, the bathrooms are filled with functionality and colorful design elements. Durable hex shaped porcelain tiles compliment the blue vanities topped with white quartz countertops. The shower and tub are both tiled in handmade ceramic tiles, bringing much needed texture and movement of light to the space. The hall bath is outfitted with a toe-kick pull-out step for the family’s youngest member!

Relocating to Portland, Oregon from California, this young family immediately hired Amy to redesign their newly purchased home to better fit their needs. The project included updating the kitchen, hall bath, and adding an en suite to their master bedroom. Removing a wall between the kitchen and dining allowed for additional counter space and storage along with improved traffic flow and increased natural light to the heart of the home. This galley style kitchen is focused on efficiency and functionality through custom cabinets with a pantry boasting drawer storage topped with quartz slab for durability, pull-out storage accessories throughout, deep drawers, and a quartz topped coffee bar/ buffet facing the dining area. The master bath and hall bath were born out of a single bath and a closet. While modest in size, the bathrooms are filled with functionality and colorful design elements. Durable hex shaped porcelain tiles compliment the blue vanities topped with white quartz countertops. The shower and tub are both tiled in handmade ceramic tiles, bringing much needed texture and movement of light to the space. The hall bath is outfitted with a toe-kick pull-out step for the family’s youngest member!

Cette photo montre une grande cuisine américaine nature en L et bois clair avec un évier de ferme, un placard à porte shaker, un plan de travail en quartz modifié, une crédence blanche, une crédence en carreau de ciment, un électroménager en acier inoxydable, parquet clair, 2 îlots et un plan de travail blanc.
Idées déco de cuisines avec placards et une crédence en carreau de ciment
1